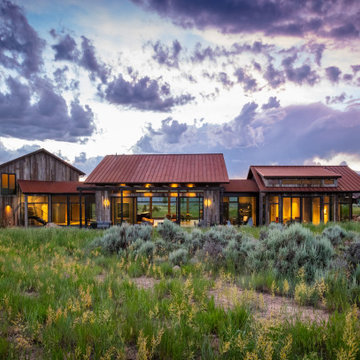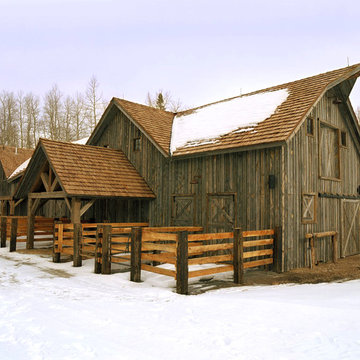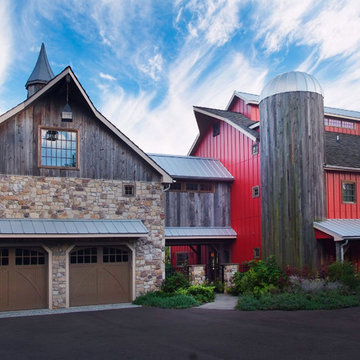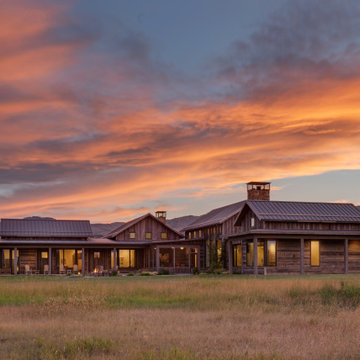Idées déco de façades de granges rénovées violettes
Trier par:Populaires du jour
1 - 11 sur 11 photos

Located upon a 200-acre farm of rolling terrain in western Wisconsin, this new, single-family sustainable residence implements today’s advanced technology within a historic farm setting. The arrangement of volumes, detailing of forms and selection of materials provide a weekend retreat that reflects the agrarian styles of the surrounding area. Open floor plans and expansive views allow a free-flowing living experience connected to the natural environment.

Exemple d'une façade de maison beige nature en bois à un étage avec un toit à deux pans, un toit en shingle et un toit gris.

Set on ten acres abutting protected conservation land, the zoning for this site allowed for a creative multi-unit residential project. The design concept created a sustainable modern farm community of three distinct structures. A sense of individuality is established between the buildings, while a comprehensive site design references historic farms with a home-like, residential scale.
An existing structure was renovated to house three condo units, featuring sliding barn doors and floor-to-ceiling storefront glass in the great room, with 25’ ceilings. Across a circular cobblestone drive, a new house and barn structure houses two condo units. Connecting both units, a garage references a carriage house and barn with small square windows above and large bays at ground level to mimic barn bays. There is no parking lot for the site – instead garages and a few individual parking spaces preserve the scale of a natural farm property. Patios and yards in the rear of each unit offer private access to the lush natural surroundings and space for entertaining.

The Downing barn home front exterior. Jason Bleecher Photography
Inspiration pour une façade de maison grise rustique de taille moyenne et à un étage avec un toit à deux pans, un toit en métal, un revêtement mixte et un toit rouge.
Inspiration pour une façade de maison grise rustique de taille moyenne et à un étage avec un toit à deux pans, un toit en métal, un revêtement mixte et un toit rouge.
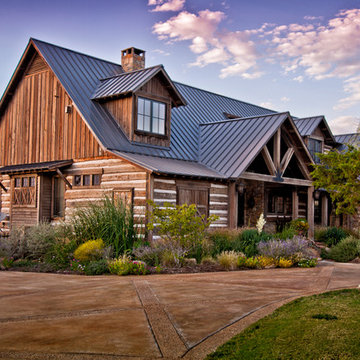
Photo by June Cannon, Trestlewood
Réalisation d'une façade de grange rénovée chalet en bois.
Réalisation d'une façade de grange rénovée chalet en bois.
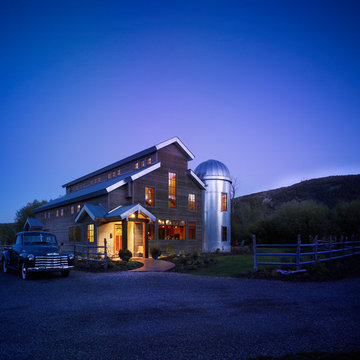
Contemporary green construction overlooking the Salt Lake Valley
Idées déco pour une grande façade de grange rénovée campagne.
Idées déco pour une grande façade de grange rénovée campagne.
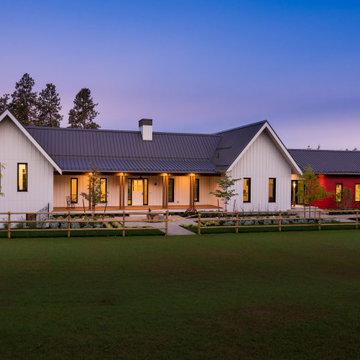
Cette photo montre une façade de maison blanche nature en planches et couvre-joints de plain-pied avec un toit à deux pans, un toit en métal et un toit gris.
Idées déco de façades de granges rénovées violettes
1
