Idées déco de façades de maison avec un toit à croupette
Trier par :
Budget
Trier par:Populaires du jour
1 - 20 sur 3 862 photos
1 sur 3
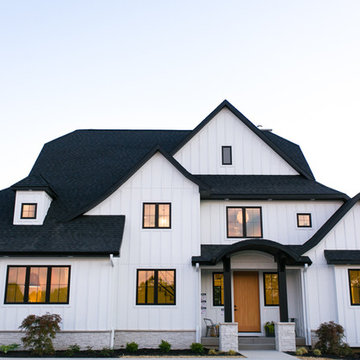
This charming modern farmhouse is located in Ada, MI. It has white board and batten siding with a light stone base and black windows and eaves. The complex roof (hipped dormer and cupola over the garage, barrel vault front entry, shed roofs, flared eaves and two jerkinheads, aka: clipped gable) was carefully designed and balanced to meet the clients wishes and to be compatible with the neighborhood style that was predominantly French Country.
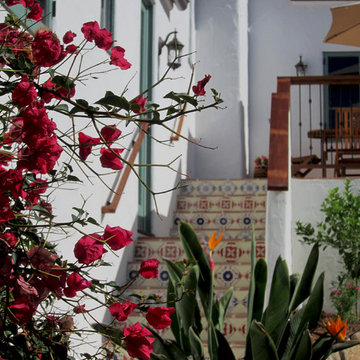
Design Consultant Jeff Doubét is the author of Creating Spanish Style Homes: Before & After – Techniques – Designs – Insights. The 240 page “Design Consultation in a Book” is now available. Please visit SantaBarbaraHomeDesigner.com for more info.
Jeff Doubét specializes in Santa Barbara style home and landscape designs. To learn more info about the variety of custom design services I offer, please visit SantaBarbaraHomeDesigner.com
Jeff Doubét is the Founder of Santa Barbara Home Design - a design studio based in Santa Barbara, California USA.
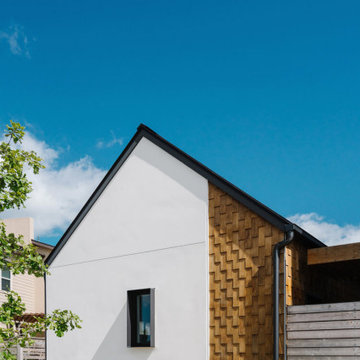
Completed in 2015, this project incorporates a Scandinavian vibe to enhance the modern architecture and farmhouse details. The vision was to create a balanced and consistent design to reflect clean lines and subtle rustic details, which creates a calm sanctuary. The whole home is not based on a design aesthetic, but rather how someone wants to feel in a space, specifically the feeling of being cozy, calm, and clean. This home is an interpretation of modern design without focusing on one specific genre; it boasts a midcentury master bedroom, stark and minimal bathrooms, an office that doubles as a music den, and modern open concept on the first floor. It’s the winner of the 2017 design award from the Austin Chapter of the American Institute of Architects and has been on the Tribeza Home Tour; in addition to being published in numerous magazines such as on the cover of Austin Home as well as Dwell Magazine, the cover of Seasonal Living Magazine, Tribeza, Rue Daily, HGTV, Hunker Home, and other international publications.
----
Featured on Dwell!
https://www.dwell.com/article/sustainability-is-the-centerpiece-of-this-new-austin-development-071e1a55
---
Project designed by the Atomic Ranch featured modern designers at Breathe Design Studio. From their Austin design studio, they serve an eclectic and accomplished nationwide clientele including in Palm Springs, LA, and the San Francisco Bay Area.
For more about Breathe Design Studio, see here: https://www.breathedesignstudio.com/
To learn more about this project, see here: https://www.breathedesignstudio.com/scandifarmhouse

Cedar siding, board-formed concrete and smooth stucco create a warm palette for the exterior and interior of this mid-century addition and renovation in the hills of Southern California
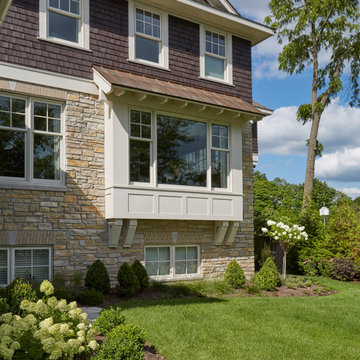
The dining room boxed bay window with standing seam copper roof.
Cette image montre une grande façade de maison marron craftsman en bois à un étage avec un toit à croupette et un toit en shingle.
Cette image montre une grande façade de maison marron craftsman en bois à un étage avec un toit à croupette et un toit en shingle.

A warm contemporary plan, with a distinctive stairwell tower. They chose us because of the variety of styles we’ve built in the past, the other satisfied clients they spoke with, and our transparent financial reporting throughout the building process. Positioned on the site for privacy and to protect the natural vegetation, it was important that all the details—including disability access throughout.
A professional lighting designer specified all-LED lighting. Energy-efficient geothermal HVAC, expansive windows, and clean, finely finished details. Built on a sloped lot, the 3,300-sq.-ft. home appears modest in size from the driveway, but the expansive, finished lower level, with ample windows, offers several useful spaces, for everyday living and guest quarters.
Contemporary exterior features a custom milled front entry & nickel gap vertical siding. Unique, 17'-tall stairwell tower, with plunging 9-light LED pendant fixture. Custom, handcrafted concrete hearth spans the entire fireplace. Lower level includes an exercise room, outfitted for an Endless Pool.
Parade of Homes Tour Silver Medal award winner.

Exemple d'une très grande façade de maison blanche chic en brique à un étage avec un toit à croupette et un toit mixte.
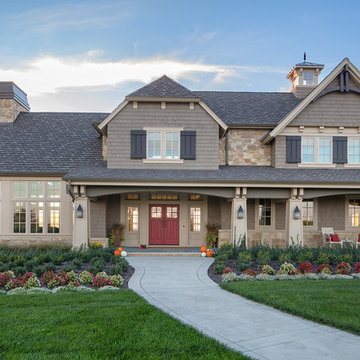
Kurt Johnson Photography
Inspiration pour une façade de maison métallique et marron à un étage avec un toit à croupette et un toit en shingle.
Inspiration pour une façade de maison métallique et marron à un étage avec un toit à croupette et un toit en shingle.
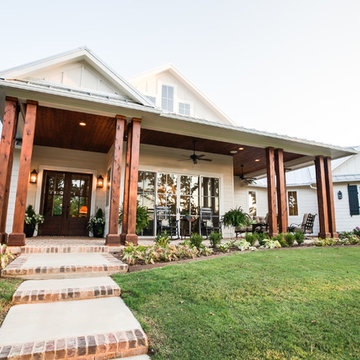
Réalisation d'une grande façade de maison blanche champêtre de plain-pied avec un revêtement mixte, un toit à croupette et un toit en métal.

FineCraft Contractors, Inc.
Idée de décoration pour une façade de maison blanche design en brique de taille moyenne et à un étage avec un toit à croupette, un toit en tuile et un toit gris.
Idée de décoration pour une façade de maison blanche design en brique de taille moyenne et à un étage avec un toit à croupette, un toit en tuile et un toit gris.
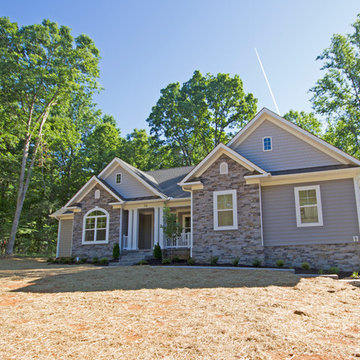
Réalisation d'une grande façade de maison grise tradition de plain-pied avec un revêtement mixte, un toit à croupette et un toit en shingle.

Five Star Contractors, Inc., Malvern, Pennsylvania, 2021 Regional CotY Award Winner Residential Exterior Over $200,000
Idées déco pour une grande façade de maison beige classique en panneau de béton fibré et bardage à clin à un étage avec un toit à croupette, un toit en shingle et un toit marron.
Idées déco pour une grande façade de maison beige classique en panneau de béton fibré et bardage à clin à un étage avec un toit à croupette, un toit en shingle et un toit marron.
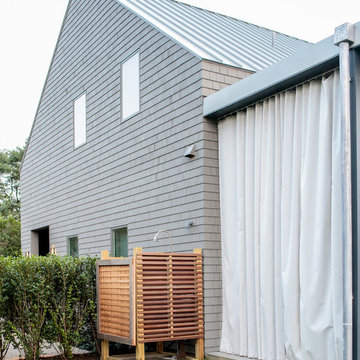
Modern luxury meets warm farmhouse in this Southampton home! Scandinavian inspired furnishings and light fixtures create a clean and tailored look, while the natural materials found in accent walls, casegoods, the staircase, and home decor hone in on a homey feel. An open-concept interior that proves less can be more is how we’d explain this interior. By accentuating the “negative space,” we’ve allowed the carefully chosen furnishings and artwork to steal the show, while the crisp whites and abundance of natural light create a rejuvenated and refreshed interior.
This sprawling 5,000 square foot home includes a salon, ballet room, two media rooms, a conference room, multifunctional study, and, lastly, a guest house (which is a mini version of the main house).
Project Location: Southamptons. Project designed by interior design firm, Betty Wasserman Art & Interiors. From their Chelsea base, they serve clients in Manhattan and throughout New York City, as well as across the tri-state area and in The Hamptons.
For more about Betty Wasserman, click here: https://www.bettywasserman.com/
To learn more about this project, click here: https://www.bettywasserman.com/spaces/southampton-modern-farmhouse/
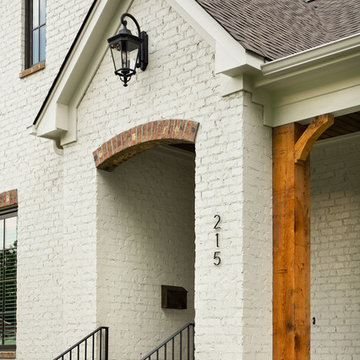
New home construction in Homewood Alabama photographed for Willow Homes, Willow Design Studio, and Triton Stone Group by Birmingham Alabama based architectural and interiors photographer Tommy Daspit. You can see more of his work at http://tommydaspit.com
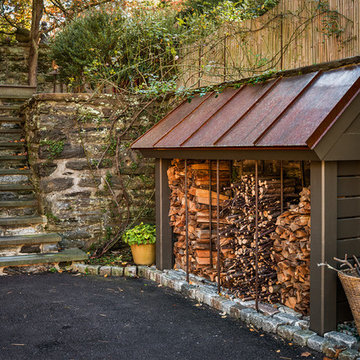
Exemple d'une grande façade de maison verte craftsman à un étage avec un revêtement mixte, un toit à croupette et un toit en shingle.
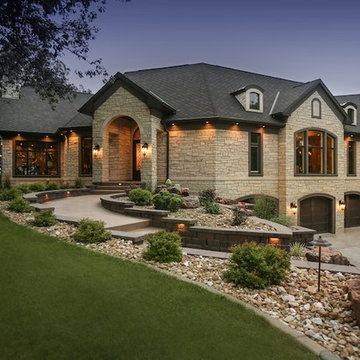
Aménagement d'une grande façade de maison beige classique en pierre à un étage avec un toit à croupette.
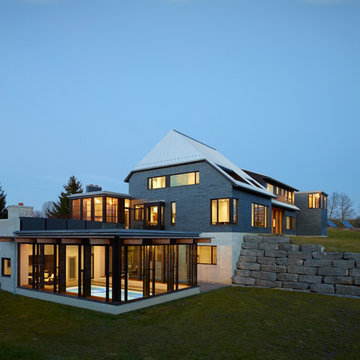
Photography: Shai Gil
Idée de décoration pour une grande façade de maison grise design à deux étages et plus avec un revêtement mixte et un toit à croupette.
Idée de décoration pour une grande façade de maison grise design à deux étages et plus avec un revêtement mixte et un toit à croupette.
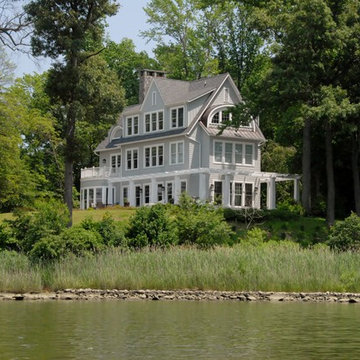
Exemple d'une très grande façade de maison bleue chic en panneau de béton fibré à deux étages et plus avec un toit à croupette et un toit en shingle.
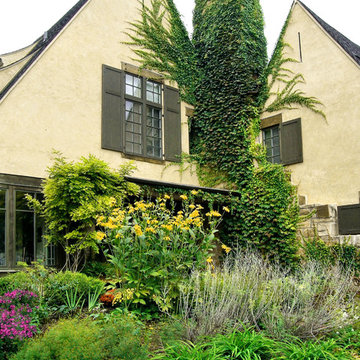
Michael Abraham
Cette image montre une grande façade de maison jaune traditionnelle en béton à un étage avec un toit à croupette et un toit en shingle.
Cette image montre une grande façade de maison jaune traditionnelle en béton à un étage avec un toit à croupette et un toit en shingle.
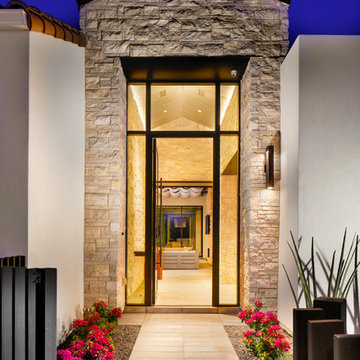
Christopher Mayer
Inspiration pour une grande façade de maison beige design en pierre à un étage avec un toit à croupette.
Inspiration pour une grande façade de maison beige design en pierre à un étage avec un toit à croupette.
Idées déco de façades de maison avec un toit à croupette
1