Idées déco de façades de maison avec un toit de Gambrel
Trier par :
Budget
Trier par:Populaires du jour
1 - 20 sur 3 193 photos
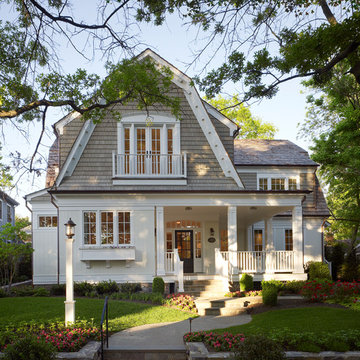
This project is a new 5,900 sf. primary residence for a couple with three children. The site is slightly elevated above the residential street and enjoys winter views of the Potomac River.
The family’s requirements included five bedrooms, five full baths, a powder room, family room, dining room, eat-in kitchen, walk-in pantry, mudroom, lower level recreation room, exercise room, media room and numerous storage spaces. Also included was the request for an outdoor terrace and adequate outdoor storage, including provision for the storage of bikes and kayaks. The family needed a home that would have two entrances, the primary entrance, and a mudroom entry that would provide generous storage spaces for the family’s active lifestyle. Due to the small lot size, the challenge was to accommodate the family’s requirements, while remaining sympathetic to the scale of neighboring homes.
The residence employs a “T” shaped plan to aid in minimizing the massing visible from the street, while organizing interior spaces around a private outdoor terrace space accessible from the living and dining spaces. A generous front porch and a gambrel roof diminish the home’s scale, providing a welcoming view along the street front. A path along the right side of the residence leads to the family entrance and a small outbuilding that provides ready access to the bikes and kayaks while shielding the rear terrace from view of neighboring homes.
The two entrances join a central stair hall that leads to the eat-in kitchen overlooking the great room. Window seats and a custom built banquette provide gathering spaces, while the French doors connect the great room to the terrace where the arbor transitions to the garden. A first floor guest suite, separate from the family areas of the home, affords privacy for both guests and hosts alike. The second floor Master Suite enjoys views of the Potomac River through a second floor arched balcony visible from the front.
The exterior is composed of a board and batten first floor with a cedar shingled second floor and gambrel roof. These two contrasting materials and the inclusion of a partially recessed front porch contribute to the perceived diminution of the home’s scale relative to its smaller neighbors. The overall intention was to create a close fit between the residence and the neighboring context, both built and natural.
Builder: E.H. Johnstone Builders
Anice Hoachlander Photography

Cette image montre une façade de maison blanche traditionnelle à deux étages et plus avec un toit de Gambrel, un toit en shingle et un toit marron.
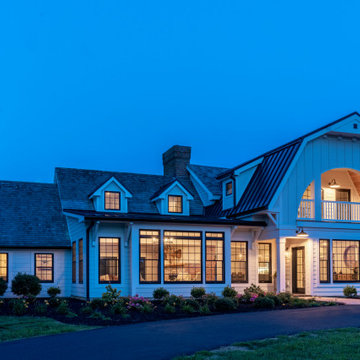
Idée de décoration pour une très grande façade de maison blanche champêtre en bois à un étage avec un toit de Gambrel et un toit en shingle.

Randall Perry Photography
Cette photo montre une façade de maison bleue craftsman de taille moyenne et à un étage avec un revêtement en vinyle, un toit de Gambrel et un toit en shingle.
Cette photo montre une façade de maison bleue craftsman de taille moyenne et à un étage avec un revêtement en vinyle, un toit de Gambrel et un toit en shingle.
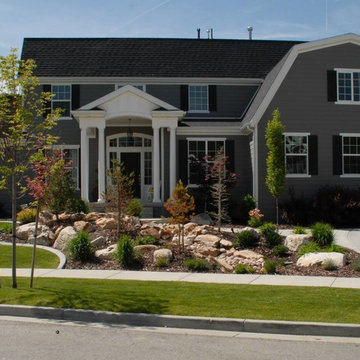
Idée de décoration pour une grande façade de maison grise tradition en bois à un étage avec un toit de Gambrel et un toit en shingle.
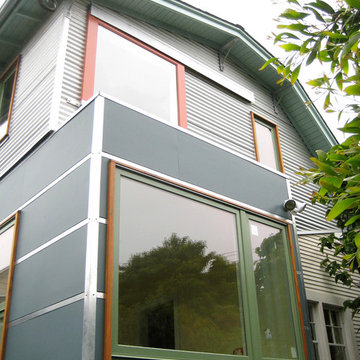
A barn door at the 2nd floor guest bedroom allows the owners to water a mini roof garden.
Idée de décoration pour une façade de maison bleue design en panneau de béton fibré de taille moyenne et à un étage avec un toit de Gambrel et un toit en shingle.
Idée de décoration pour une façade de maison bleue design en panneau de béton fibré de taille moyenne et à un étage avec un toit de Gambrel et un toit en shingle.
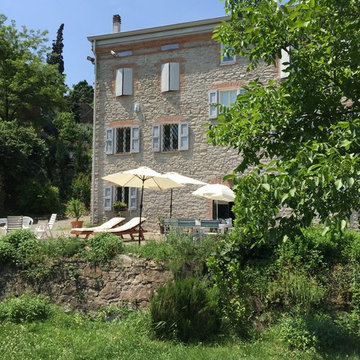
Réalisation d'une grande façade de maison grise champêtre en pierre à deux étages et plus avec un toit de Gambrel et un toit en tuile.
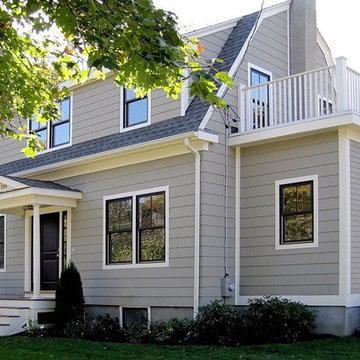
renovation and addition / builder - EODC, LLC.
Réalisation d'une façade de maison grise tradition en bois de taille moyenne et à deux étages et plus avec un toit de Gambrel et un toit en shingle.
Réalisation d'une façade de maison grise tradition en bois de taille moyenne et à deux étages et plus avec un toit de Gambrel et un toit en shingle.

Cette photo montre une façade de maison beige montagne de taille moyenne et à un étage avec un toit de Gambrel, un revêtement mixte et un toit en shingle.
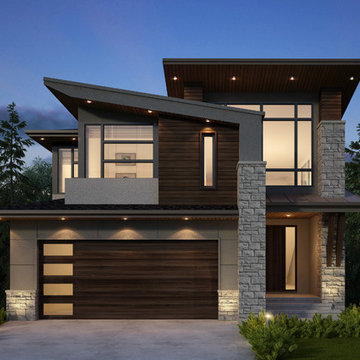
West Coast Contemporary
Idées déco pour une grande façade de maison grise contemporaine en stuc à un étage avec un toit de Gambrel et un toit en shingle.
Idées déco pour une grande façade de maison grise contemporaine en stuc à un étage avec un toit de Gambrel et un toit en shingle.
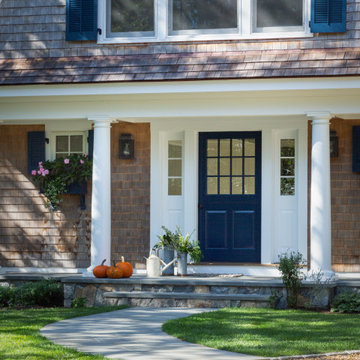
Inspiration pour une façade de maison marron marine en bois et bardeaux à un étage avec un toit de Gambrel, un toit en shingle et un toit marron.

Cette image montre une façade de maison multicolore traditionnelle en bois de taille moyenne et à un étage avec un toit de Gambrel et un toit en tuile.
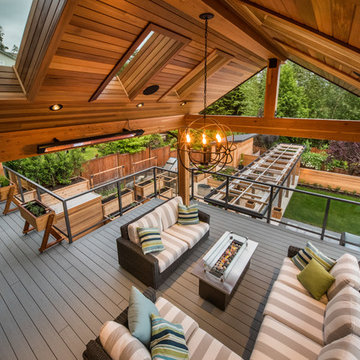
My House Design/Build Team | www.myhousedesignbuild.com | 604-694-6873 | Reuben Krabbe Photography
Réalisation d'une façade de maison grise tradition de taille moyenne et à un étage avec un revêtement mixte, un toit de Gambrel et un toit en shingle.
Réalisation d'une façade de maison grise tradition de taille moyenne et à un étage avec un revêtement mixte, un toit de Gambrel et un toit en shingle.
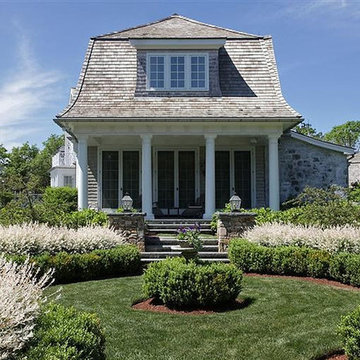
Aménagement d'une grande façade de maison grise classique en bois à un étage avec un toit de Gambrel et un toit en shingle.
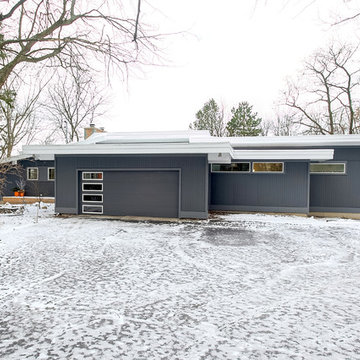
Aménagement d'une façade de maison grise rétro de taille moyenne et de plain-pied avec un revêtement en vinyle et un toit de Gambrel.
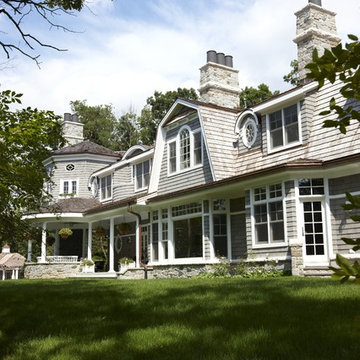
Cette image montre une grande façade de maison grise traditionnelle en bois à un étage avec un toit de Gambrel et un toit en shingle.

A two story addition is built on top of an existing arts and crafts style ranch is capped with a gambrel roof to minimize the effects of height..
Cette image montre une façade de maison beige craftsman en planches et couvre-joints de taille moyenne et à deux étages et plus avec un revêtement mixte, un toit de Gambrel et un toit mixte.
Cette image montre une façade de maison beige craftsman en planches et couvre-joints de taille moyenne et à deux étages et plus avec un revêtement mixte, un toit de Gambrel et un toit mixte.
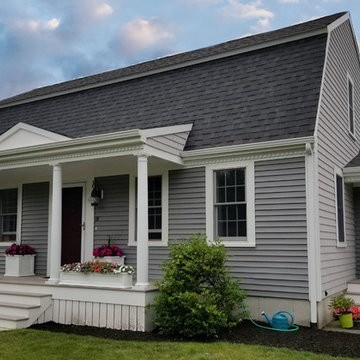
Mastic Cedar Discovery Vinyl Siding in the color, Victorian Grey. Mastic Carvedwood 44 Vinyl Siding in the color, Deep Granite. TimberTech AZEK Deck in the color, Slate Gray. GAF Timberline HD Roofing System in the color, Charcoal. Photo Credit: Care Free Homes, Inc.
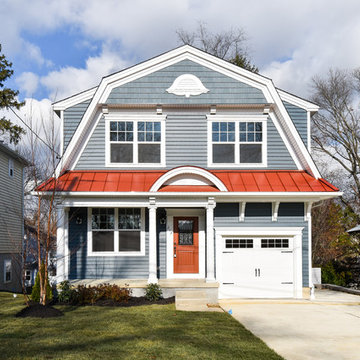
Exemple d'une façade de maison bleue chic à un étage avec un toit de Gambrel, un toit en métal et un toit rouge.
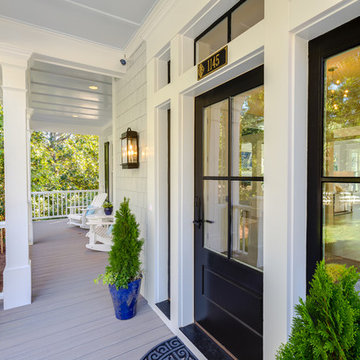
Jonathan Edwards Media
Aménagement d'une grande façade de maison grise bord de mer en béton à un étage avec un toit de Gambrel et un toit mixte.
Aménagement d'une grande façade de maison grise bord de mer en béton à un étage avec un toit de Gambrel et un toit mixte.
Idées déco de façades de maison avec un toit de Gambrel
1