Idées déco de façades de maison avec un toit en métal
Trier par :
Budget
Trier par:Populaires du jour
1 - 20 sur 41 398 photos
1 sur 3
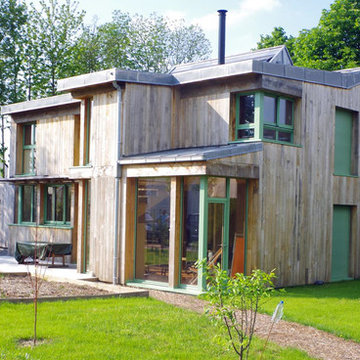
Cette image montre une façade de maison marron design en bois à un étage avec un toit en métal.
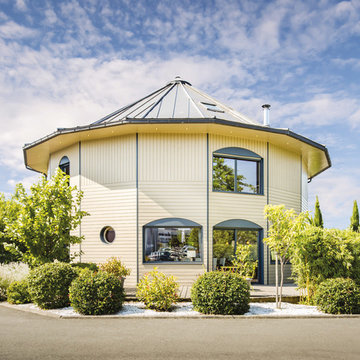
Visitez là du lundi au samedi ! C'est notre maison témoin Angevine
Idée de décoration pour une grande façade de maison beige design à un étage avec un toit à quatre pans et un toit en métal.
Idée de décoration pour une grande façade de maison beige design à un étage avec un toit à quatre pans et un toit en métal.

Seattle architect Curtis Gelotte restores life to a dated home.
Idée de décoration pour une façade de maison multicolore vintage de taille moyenne avec un revêtement mixte, un toit à quatre pans et un toit en métal.
Idée de décoration pour une façade de maison multicolore vintage de taille moyenne avec un revêtement mixte, un toit à quatre pans et un toit en métal.

Réalisation d'une grande façade de maison blanche nordique en bois de plain-pied avec un toit à deux pans, un toit en métal et un toit noir.

Réalisation d'une façade de maison sud-ouest américain en stuc de plain-pied avec un toit plat et un toit en métal.

Cette photo montre une grande façade de maison noire montagne en bois de plain-pied avec un toit en appentis et un toit en métal.

Exterior - Front Entry
Beach House at Avoca Beach by Architecture Saville Isaacs
Project Summary
Architecture Saville Isaacs
https://www.architecturesavilleisaacs.com.au/
The core idea of people living and engaging with place is an underlying principle of our practice, given expression in the manner in which this home engages with the exterior, not in a general expansive nod to view, but in a varied and intimate manner.
The interpretation of experiencing life at the beach in all its forms has been manifested in tangible spaces and places through the design of pavilions, courtyards and outdoor rooms.
Architecture Saville Isaacs
https://www.architecturesavilleisaacs.com.au/
A progression of pavilions and courtyards are strung off a circulation spine/breezeway, from street to beach: entry/car court; grassed west courtyard (existing tree); games pavilion; sand+fire courtyard (=sheltered heart); living pavilion; operable verandah; beach.
The interiors reinforce architectural design principles and place-making, allowing every space to be utilised to its optimum. There is no differentiation between architecture and interiors: Interior becomes exterior, joinery becomes space modulator, materials become textural art brought to life by the sun.
Project Description
Architecture Saville Isaacs
https://www.architecturesavilleisaacs.com.au/
The core idea of people living and engaging with place is an underlying principle of our practice, given expression in the manner in which this home engages with the exterior, not in a general expansive nod to view, but in a varied and intimate manner.
The house is designed to maximise the spectacular Avoca beachfront location with a variety of indoor and outdoor rooms in which to experience different aspects of beachside living.
Client brief: home to accommodate a small family yet expandable to accommodate multiple guest configurations, varying levels of privacy, scale and interaction.
A home which responds to its environment both functionally and aesthetically, with a preference for raw, natural and robust materials. Maximise connection – visual and physical – to beach.
The response was a series of operable spaces relating in succession, maintaining focus/connection, to the beach.
The public spaces have been designed as series of indoor/outdoor pavilions. Courtyards treated as outdoor rooms, creating ambiguity and blurring the distinction between inside and out.
A progression of pavilions and courtyards are strung off circulation spine/breezeway, from street to beach: entry/car court; grassed west courtyard (existing tree); games pavilion; sand+fire courtyard (=sheltered heart); living pavilion; operable verandah; beach.
Verandah is final transition space to beach: enclosable in winter; completely open in summer.
This project seeks to demonstrates that focusing on the interrelationship with the surrounding environment, the volumetric quality and light enhanced sculpted open spaces, as well as the tactile quality of the materials, there is no need to showcase expensive finishes and create aesthetic gymnastics. The design avoids fashion and instead works with the timeless elements of materiality, space, volume and light, seeking to achieve a sense of calm, peace and tranquillity.
Architecture Saville Isaacs
https://www.architecturesavilleisaacs.com.au/
Focus is on the tactile quality of the materials: a consistent palette of concrete, raw recycled grey ironbark, steel and natural stone. Materials selections are raw, robust, low maintenance and recyclable.
Light, natural and artificial, is used to sculpt the space and accentuate textural qualities of materials.
Passive climatic design strategies (orientation, winter solar penetration, screening/shading, thermal mass and cross ventilation) result in stable indoor temperatures, requiring minimal use of heating and cooling.
Architecture Saville Isaacs
https://www.architecturesavilleisaacs.com.au/
Accommodation is naturally ventilated by eastern sea breezes, but sheltered from harsh afternoon winds.
Both bore and rainwater are harvested for reuse.
Low VOC and non-toxic materials and finishes, hydronic floor heating and ventilation ensure a healthy indoor environment.
Project was the outcome of extensive collaboration with client, specialist consultants (including coastal erosion) and the builder.
The interpretation of experiencing life by the sea in all its forms has been manifested in tangible spaces and places through the design of the pavilions, courtyards and outdoor rooms.
The interior design has been an extension of the architectural intent, reinforcing architectural design principles and place-making, allowing every space to be utilised to its optimum capacity.
There is no differentiation between architecture and interiors: Interior becomes exterior, joinery becomes space modulator, materials become textural art brought to life by the sun.
Architecture Saville Isaacs
https://www.architecturesavilleisaacs.com.au/
https://www.architecturesavilleisaacs.com.au/

Ann Parris
Idée de décoration pour une façade de maison blanche champêtre à un étage avec un revêtement mixte, un toit à deux pans et un toit en métal.
Idée de décoration pour une façade de maison blanche champêtre à un étage avec un revêtement mixte, un toit à deux pans et un toit en métal.

This state-of-the-art residence in Chicago presents a timeless front facade of limestone accents, lime-washed brick and a standing seam metal roof. As the building program leads from a classic entry to the rear terrace, the materials and details open the interiors to direct natural light and highly landscaped indoor-outdoor living spaces. The formal approach transitions into an open, contemporary experience.
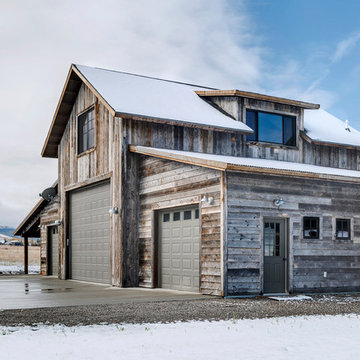
Darby Ask Photography
Corral Board siding
Aménagement d'une façade de maison grise montagne en bois à un étage avec un toit à deux pans et un toit en métal.
Aménagement d'une façade de maison grise montagne en bois à un étage avec un toit à deux pans et un toit en métal.

Idées déco pour une petite façade de maison blanche moderne de plain-pied avec un revêtement mixte, un toit à deux pans et un toit en métal.
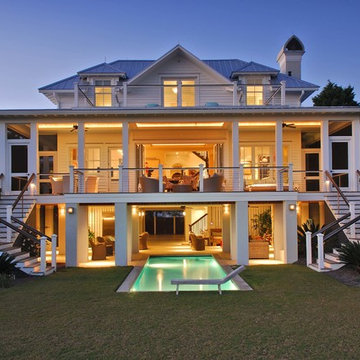
Photo by: Tripp Smith
Réalisation d'une façade de maison blanche marine à deux étages et plus avec un toit en métal.
Réalisation d'une façade de maison blanche marine à deux étages et plus avec un toit en métal.

Exemple d'une grande façade de maison beige moderne en panneau de béton fibré de plain-pied avec un toit en appentis, un toit en métal et un toit gris.
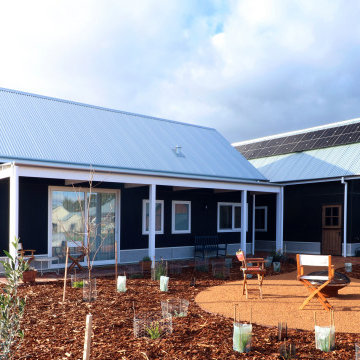
View from north west showing rear garden with fire pit & west facing verandah to master suite.
Cette image montre une façade de maison noire en bois de taille moyenne et de plain-pied avec un toit à deux pans et un toit en métal.
Cette image montre une façade de maison noire en bois de taille moyenne et de plain-pied avec un toit à deux pans et un toit en métal.

Pool built adjacent to the house to maximize yard space but also to create a nice water feature viewable through two picture windows.
Réalisation d'une façade de maison blanche tradition en panneau de béton fibré et bardage à clin de taille moyenne et à un étage avec un toit à deux pans, un toit en métal et un toit noir.
Réalisation d'une façade de maison blanche tradition en panneau de béton fibré et bardage à clin de taille moyenne et à un étage avec un toit à deux pans, un toit en métal et un toit noir.

Exemple d'une façade de maison multicolore moderne en bois et bardage à clin de taille moyenne et à un étage avec un toit plat, un toit en métal et un toit noir.
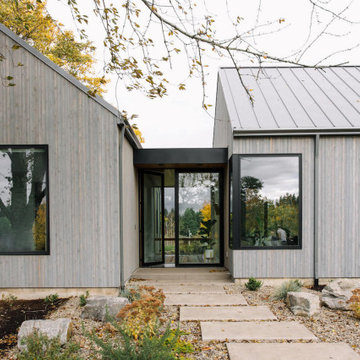
Exemple d'une façade de maison scandinave en bois de plain-pied avec un toit en métal et un toit gris.

Modern Industrial Acreage.
Exemple d'une grande façade de maison noire industrielle en planches et couvre-joints à un étage avec un toit plat, un toit en métal et un toit noir.
Exemple d'une grande façade de maison noire industrielle en planches et couvre-joints à un étage avec un toit plat, un toit en métal et un toit noir.

Idée de décoration pour une grande façade de maison champêtre en planches et couvre-joints de plain-pied avec un revêtement mixte, un toit à quatre pans, un toit en métal et un toit noir.
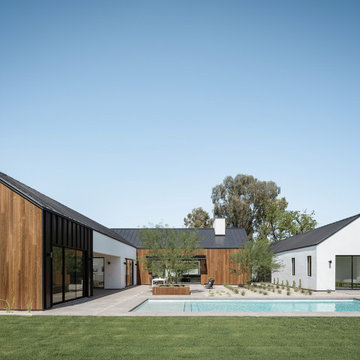
Réalisation d'une grande façade de maison blanche nordique en bois de plain-pied avec un toit à deux pans, un toit en métal et un toit noir.
Idées déco de façades de maison avec un toit en métal
1