Idées déco de façades de maison avec un toit papillon
Trier par :
Budget
Trier par:Populaires du jour
1 - 20 sur 714 photos
1 sur 3
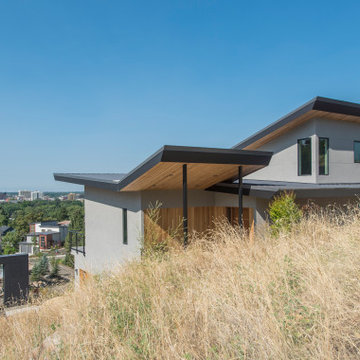
A Modern Contemporary Home in the Boise Foothills. Anchored to the hillside with a strong datum line. This home sites on the axis of the winter solstice and also features a bisection of the site by the alignment of Capitol Boulevard through a keyhole sculpture across the drive.

Are you looking for an investment property? Have you been considering buying a bungalow in Brampton? If so, then this post is for you. This article will discuss the benefits of purchasing a bungalow in Brampton and how it can be an excellent real estate investment.
The Appeal of Bungalows
Bungalows are an incredibly popular style of house for many reasons. For one thing, they tend to have large lots, making them ideal for people who want plenty of outdoor living space. They are also cozy and comfortable, with one level that makes them very easy to maintain and navigate. Bungalows often come with charming features such as fireplaces and bay windows that give them character and charm. In short, they make great starter homes or retirement residences—and excellent investments!
Buying Property in Brampton
Brampton is an attractive city for investors because it has consistently seen real estate values rise year after year. The city is home to more than 600,000 residents, making it the ninth-largest city in Canada by population. It's also a major economic centre with many large companies based there, which means plenty of job opportunities and potential buyers or renters if you do decide to invest in a property here.
In addition to being attractive to investors, Brampton is also attractive to prospective homeowners because it offers great amenities such as parks, shopping centres, restaurants and entertainment venues. All these things make Brampton an attractive place to live—which makes buying a bungalow here even more appealing!
Furthermore, there are many different types of bungalows available in Brampton—from traditional models with stunning architecture to modern designs with open floor plans—so no matter what kind of house you're looking for, you'll likely find something that fits your needs here. Furthermore, there are plenty of agents who specialize in selling bungalows in Brampton who can help guide you through the process.
Conclusion: Investing in a bungalow in Brampton is an excellent choice for real estate investors looking for both financial gain and personal satisfaction from their purchase. Its robust economy and high quality of life coupled with its wide variety of housing options available at affordable prices make investing here especially appealing. Whether you plan on renting out your property or living there yourself, investing in a bungalow will certainly be worth your while!

Idées déco pour une grande façade de maison grise contemporaine en brique à deux étages et plus avec un toit papillon, un toit en métal et un toit gris.

Aménagement d'une grande façade de maison multicolore moderne à un étage avec un revêtement mixte, un toit papillon, un toit en métal et un toit noir.

The Portland Heights home of Neil Kelly Company CFO, Dan Watson (and family), gets a modern redesign led by Neil Kelly Portland Design Consultant Michelle Rolens, who has been with the company for nearly 30 years. The project includes an addition, architectural redesign, new siding, windows, paint, and outdoor living spaces.

Form and function meld in this smaller footprint ranch home perfect for empty nesters or young families.
Idées déco pour une petite façade de maison marron moderne en planches et couvre-joints de plain-pied avec un revêtement mixte, un toit papillon, un toit mixte et un toit marron.
Idées déco pour une petite façade de maison marron moderne en planches et couvre-joints de plain-pied avec un revêtement mixte, un toit papillon, un toit mixte et un toit marron.

Idées déco pour une façade de maison noire campagne en planches et couvre-joints de taille moyenne et à un étage avec un revêtement mixte, un toit papillon, un toit en shingle et un toit gris.

S LAFAYETTE STREET
Réalisation d'une grande façade de maison noire minimaliste en brique à un étage avec un toit papillon, un toit mixte et un toit blanc.
Réalisation d'une grande façade de maison noire minimaliste en brique à un étage avec un toit papillon, un toit mixte et un toit blanc.
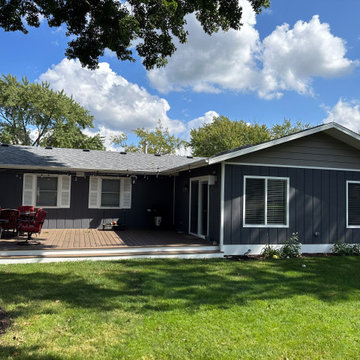
Cette image montre une façade de maison bleue traditionnelle en bois et bardage à clin de plain-pied avec un toit papillon, un toit en shingle et un toit gris.

Cette image montre une façade de maison multicolore minimaliste en bardage à clin de taille moyenne et à un étage avec un revêtement mixte, un toit papillon et un toit noir.
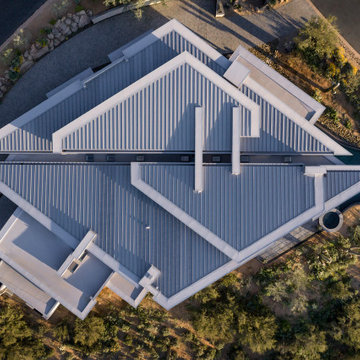
The house takes inspiration from an F8 Crusader plane, wings folded, on a carrier deck. A spinal column runs through providing circulation and illumination by sky lights and clerestories, penetrating the core of the house with natural light.
Estancia Club
Builder: Peak Ventures
Interiors: Ownby Design
Landscape: High Desert Designs
Photography: Jeff Zaruba
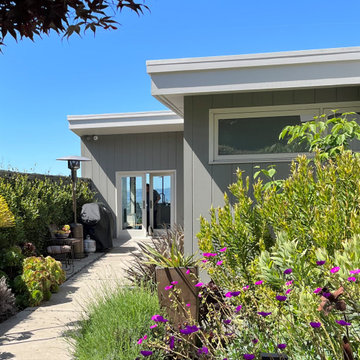
Inspiration pour une façade de maison grise vintage en bardage à clin de taille moyenne avec un toit papillon.
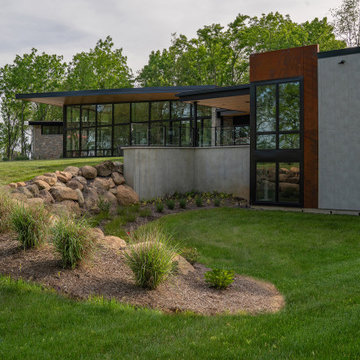
Gorgeous modern single family home with magnificent views.
Inspiration pour une façade de maison multicolore design en planches et couvre-joints de taille moyenne et à un étage avec un revêtement mixte et un toit papillon.
Inspiration pour une façade de maison multicolore design en planches et couvre-joints de taille moyenne et à un étage avec un revêtement mixte et un toit papillon.

Skillion Roof Design , front porch, sandstone blade column
Exemple d'une grande façade de maison beige tendance en béton et bardage à clin de plain-pied avec un toit papillon, un toit en métal et un toit blanc.
Exemple d'une grande façade de maison beige tendance en béton et bardage à clin de plain-pied avec un toit papillon, un toit en métal et un toit blanc.

Unique, angled roof line defines this house
Réalisation d'une façade de maison grise vintage en stuc de taille moyenne et de plain-pied avec un toit papillon, un toit mixte et un toit gris.
Réalisation d'une façade de maison grise vintage en stuc de taille moyenne et de plain-pied avec un toit papillon, un toit mixte et un toit gris.
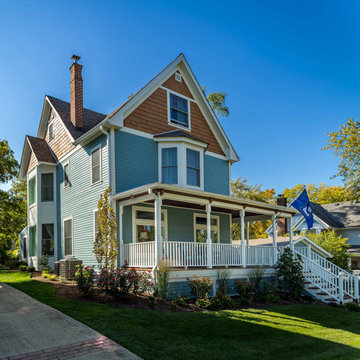
Inspiration pour une grande façade de maison bleue victorienne en bardage à clin à deux étages et plus avec un revêtement en vinyle, un toit en tuile, un toit marron et un toit papillon.
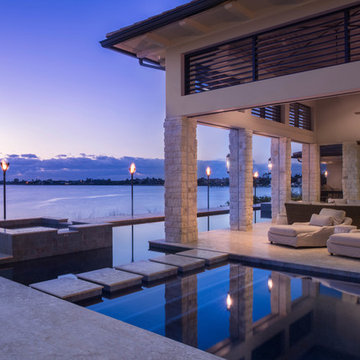
Both functional and decorative pools are constructed on home’s three sides. Pool’s edges run just slightly under the home’s perimeter, and from most angles, the residence appears to be floating. The rear patio’s limestone columns have electric roll-down screens to allow outdoor living without insects.
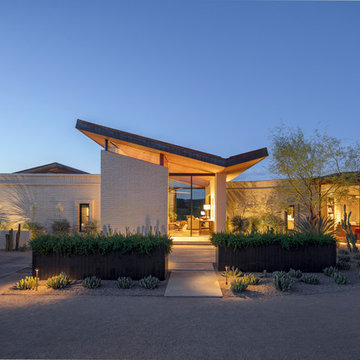
Inspiration pour une façade de maison blanche design en brique avec un toit papillon.
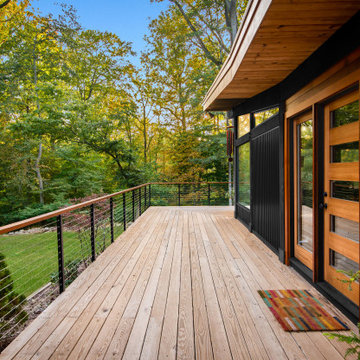
Updating a modern classic
These clients adore their home’s location, nestled within a 2-1/2 acre site largely wooded and abutting a creek and nature preserve. They contacted us with the intent of repairing some exterior and interior issues that were causing deterioration, and needed some assistance with the design and selection of new exterior materials which were in need of replacement.
Our new proposed exterior includes new natural wood siding, a stone base, and corrugated metal. New entry doors and new cable rails completed this exterior renovation.
Additionally, we assisted these clients resurrect an existing pool cabana structure and detached 2-car garage which had fallen into disrepair. The garage / cabana building was renovated in the same aesthetic as the main house.
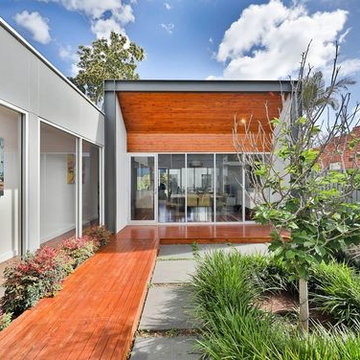
This project was the first under the Atelier Bond banner and was designed for a newlywed couple who took a wreck of a house and transformed it into an enviable property, undertaking much of the work themselves. Instead of the standard box addition, we created a linking glass corridor that allowed space for a landscaped courtyard that elevates the view outside.
Idées déco de façades de maison avec un toit papillon
1