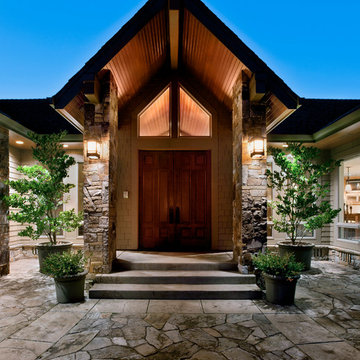Idées déco de façades de maison
Trier par :
Budget
Trier par:Populaires du jour
141 - 160 sur 218 242 photos
1 sur 3
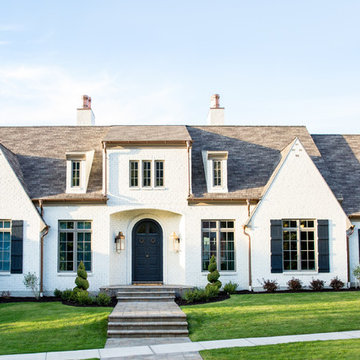
The 'Lausanne' single-family home: Front Exterior done in Painted Brick with wood-clad aluminum windows and copper gutters/downspouts to complete the French Farmhouse Transitional style; Lindsay Salazar Photography

Summer Beauty onion surround the stone entry columns while the Hydrangea begin to glow from the landscape lighting. Landscape design by John Algozzini. Photo courtesy of Mike Crews Photography.

Modern mountain aesthetic in this fully exposed custom designed ranch. Exterior brings together lap siding and stone veneer accents with welcoming timber columns and entry truss. Garage door covered with standing seam metal roof supported by brackets. Large timber columns and beams support a rear covered screened porch. (Ryan Hainey)
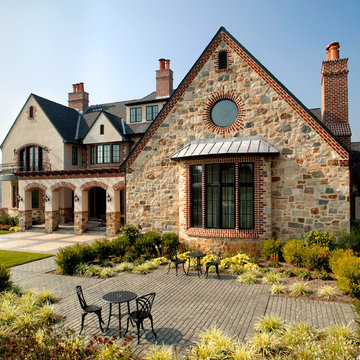
Custom European Style Stone Home Backyard Patio
Exemple d'une grande façade de maison beige méditerranéenne en pierre à un étage avec un toit à deux pans et un toit en shingle.
Exemple d'une grande façade de maison beige méditerranéenne en pierre à un étage avec un toit à deux pans et un toit en shingle.

Awarded by the Classical institute of art and architecture , the linian house has a restrained and simple elevation of doors and windows. By using only a few architectural elements the design relies on both classical proportion and the nature of limestone to reveal it's inherent Beauty. The rhythm of the stone and glass contrast mass and light both inside and out. The entry is only highlighted by a slightly wider opening and a deeper opening Trimmed in the exact Manor of the other French doors on the front elevation. John Cole Photography,

This post-war, plain bungalow was transformed into a charming cottage with this new exterior detail, which includes a new roof, red shutters, energy-efficient windows, and a beautiful new front porch that matched the roof line. Window boxes with matching corbels were also added to the exterior, along with pleated copper roofing on the large window and side door.
Photo courtesy of Kate Benjamin Photography

Réalisation d'une façade de maison multicolore craftsman en panneau de béton fibré de taille moyenne et à un étage avec un toit à deux pans et boîte aux lettres.
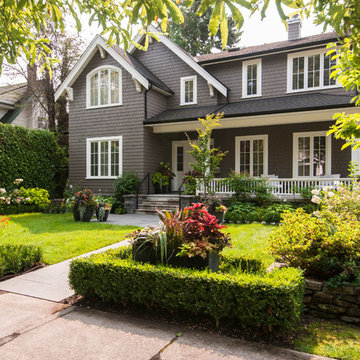
This home was beautifully painted in the best brown house colour, Benjamin Moore Mascarpone with Benjamin Moore Fairview Taupe as the trim colour. Photo credits to Ina Van Tonder.

Charles Hilton Architects & Renee Byers LAPC
From grand estates, to exquisite country homes, to whole house renovations, the quality and attention to detail of a "Significant Homes" custom home is immediately apparent. Full time on-site supervision, a dedicated office staff and hand picked professional craftsmen are the team that take you from groundbreaking to occupancy. Every "Significant Homes" project represents 45 years of luxury homebuilding experience, and a commitment to quality widely recognized by architects, the press and, most of all....thoroughly satisfied homeowners. Our projects have been published in Architectural Digest 6 times along with many other publications and books. Though the lion share of our work has been in Fairfield and Westchester counties, we have built homes in Palm Beach, Aspen, Maine, Nantucket and Long Island.

Photos By Shawn Lortie Photography
Cette photo montre une grande façade de maison marron tendance à un étage avec un revêtement mixte, un toit plat et boîte aux lettres.
Cette photo montre une grande façade de maison marron tendance à un étage avec un revêtement mixte, un toit plat et boîte aux lettres.

Tricia Shay Photography
Exemple d'une façade de maison grise tendance à un étage et de taille moyenne avec un toit en appentis et un revêtement mixte.
Exemple d'une façade de maison grise tendance à un étage et de taille moyenne avec un toit en appentis et un revêtement mixte.

Photographer: Ashley Avila
For building specifications, please see description on main project page.
For interior images and specifications, please visit: http://www.houzz.com/projects/332182/lake-house.

Tom Crane and Orion Construction
Cette image montre une petite façade de maison beige rustique en pierre à un étage avec un toit à deux pans et un toit en shingle.
Cette image montre une petite façade de maison beige rustique en pierre à un étage avec un toit à deux pans et un toit en shingle.
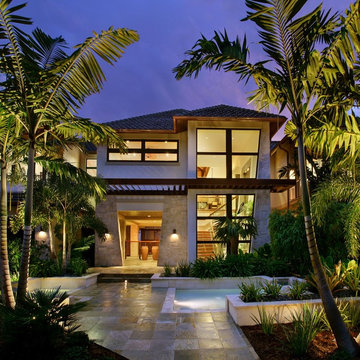
The Aurora Gold – Best in Show
Grand Auroras were awarded for this home’s beautiful landscape….
Idée de décoration pour une grande façade de maison beige ethnique en pierre à un étage avec un toit à quatre pans et un toit en shingle.
Idée de décoration pour une grande façade de maison beige ethnique en pierre à un étage avec un toit à quatre pans et un toit en shingle.

Dennis Mayer Photographer
Cette image montre une grande façade de maison beige en stuc à un étage avec un toit à quatre pans et un toit en shingle.
Cette image montre une grande façade de maison beige en stuc à un étage avec un toit à quatre pans et un toit en shingle.

Roof Color: Weathered Wood
Siding Color: Benjamin Moore matched to C2 Paint's Wood Ash Color.
Aménagement d'une grande façade de maison grise classique en bois à un étage avec un toit en shingle.
Aménagement d'une grande façade de maison grise classique en bois à un étage avec un toit en shingle.

Aménagement d'une grande façade de maison beige contemporaine en pierre à un étage avec un toit à deux pans et un toit en shingle.

Exemple d'une façade de maison beige montagne en planches et couvre-joints à deux étages et plus avec un revêtement mixte, un toit à deux pans, un toit mixte et un toit marron.

Inspiration pour une façade de maison beige traditionnelle en brique et bardeaux de taille moyenne et à deux étages et plus avec un toit à deux pans, un toit en shingle et un toit marron.
Idées déco de façades de maison
8
