Idées déco de façades de maison
Trier par :
Budget
Trier par:Populaires du jour
1 - 20 sur 44 photos
1 sur 4

Exemple d'une grande façade de maison blanche nature à un étage avec un toit en shingle, un revêtement en vinyle et un toit à quatre pans.

Idée de décoration pour une grande façade de maison beige méditerranéenne en adobe à un étage avec un toit à deux pans et un toit en tuile.

Graced with an abundance of windows, Alexandria’s modern meets traditional exterior boasts stylish stone accents, interesting rooflines and a pillared and welcoming porch. You’ll never lack for style or sunshine in this inspired transitional design perfect for a growing family. The timeless design merges a variety of classic architectural influences and fits perfectly into any neighborhood. A farmhouse feel can be seen in the exterior’s peaked roof, while the shingled accents reference the ever-popular Craftsman style. Inside, an abundance of windows flood the open-plan interior with light. Beyond the custom front door with its eye-catching sidelights is 2,350 square feet of living space on the first level, with a central foyer leading to a large kitchen and walk-in pantry, adjacent 14 by 16-foot hearth room and spacious living room with a natural fireplace. Also featured is a dining area and convenient home management center perfect for keeping your family life organized on the floor plan’s right side and a private study on the left, which lead to two patios, one covered and one open-air. Private spaces are concentrated on the 1,800-square-foot second level, where a large master suite invites relaxation and rest and includes built-ins, a master bath with double vanity and two walk-in closets. Also upstairs is a loft, laundry and two additional family bedrooms as well as 400 square foot of attic storage. The approximately 1,500-square-foot lower level features a 15 by 24-foot family room, a guest bedroom, billiards and refreshment area, and a 15 by 26-foot home theater perfect for movie nights.
Photographer: Ashley Avila Photography

Idée de décoration pour une très grande façade de maison blanche méditerranéenne en stuc à un étage avec un toit à deux pans et un toit en tuile.
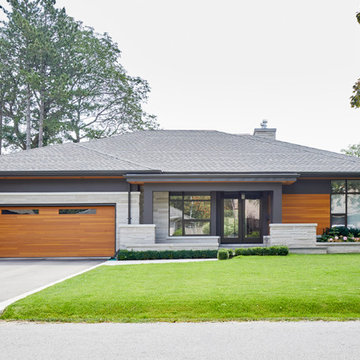
Photo Credit: Jason Hartog Photography
Cette photo montre une façade de maison multicolore tendance de taille moyenne et de plain-pied avec un revêtement mixte, un toit à quatre pans et un toit en shingle.
Cette photo montre une façade de maison multicolore tendance de taille moyenne et de plain-pied avec un revêtement mixte, un toit à quatre pans et un toit en shingle.
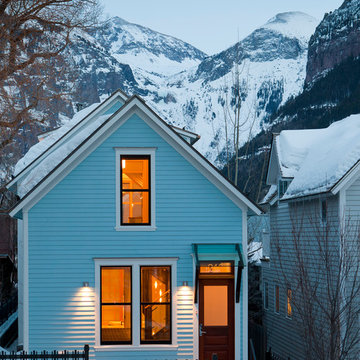
Historic Miner's Cabin addition and renovation with Asian influences
Réalisation d'une façade de maison bleue tradition à un étage avec un toit à deux pans.
Réalisation d'une façade de maison bleue tradition à un étage avec un toit à deux pans.
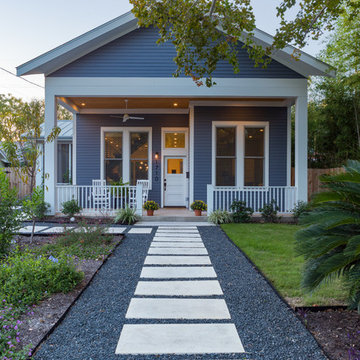
Photo captured by The Range (fromtherange.com)
Réalisation d'une façade de maison bleue tradition à un étage avec un toit à deux pans.
Réalisation d'une façade de maison bleue tradition à un étage avec un toit à deux pans.
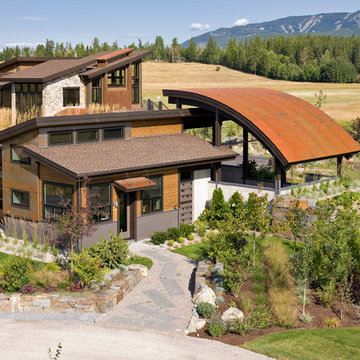
Green Roof and Native Plantings
Inspiration pour une grande façade de maison marron design à un étage avec un revêtement mixte, un toit plat et un toit en métal.
Inspiration pour une grande façade de maison marron design à un étage avec un revêtement mixte, un toit plat et un toit en métal.
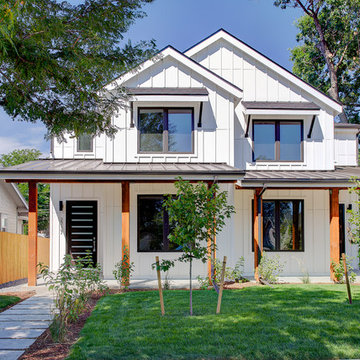
Inspiration pour une façade de maison blanche traditionnelle en bois à un étage avec un toit à deux pans.
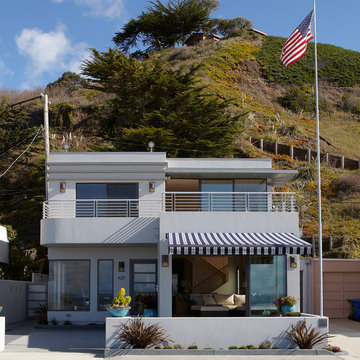
Photo by Eric Zepeda
Idées déco pour une petite façade de maison grise bord de mer en stuc à un étage avec un toit plat et un toit en métal.
Idées déco pour une petite façade de maison grise bord de mer en stuc à un étage avec un toit plat et un toit en métal.
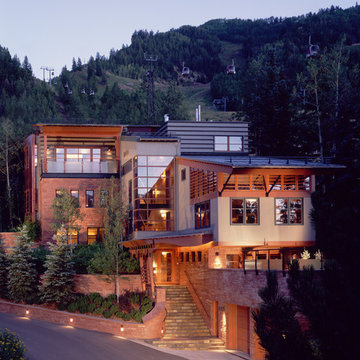
Pat Sudmeier
Réalisation d'une grande façade de maison beige design à un étage avec un revêtement mixte.
Réalisation d'une grande façade de maison beige design à un étage avec un revêtement mixte.

Entirely off the grid, this sleek contemporary is an icon for energy efficiency. Sporting an extensive photovoltaic system, rainwater collection system, and passive heating and cooling, this home will stand apart from its neighbors for many years to come.
Published:
Austin-San Antonio Urban Home, April/May 2014
Photo Credit: Coles Hairston
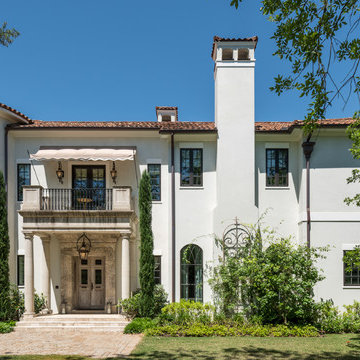
Aménagement d'une façade de maison blanche méditerranéenne à un étage avec un toit en tuile.
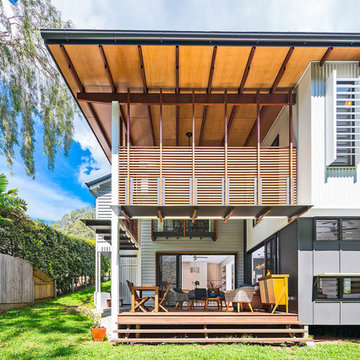
CACO Photography
Inspiration pour une façade de maison blanche design à un étage avec un toit en appentis.
Inspiration pour une façade de maison blanche design à un étage avec un toit en appentis.
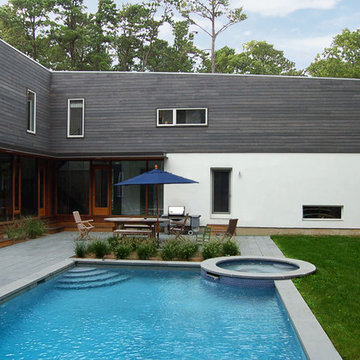
Exemple d'une grande façade de maison multicolore tendance de plain-pied avec un revêtement mixte et un toit plat.
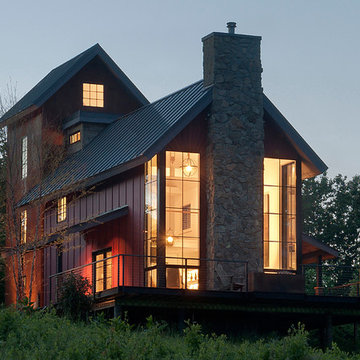
The house's corner windows create a soft glow and welcome view for visitors and residents. For information about our work, please contact info@studiombdc.com
Photo: Paul Burk
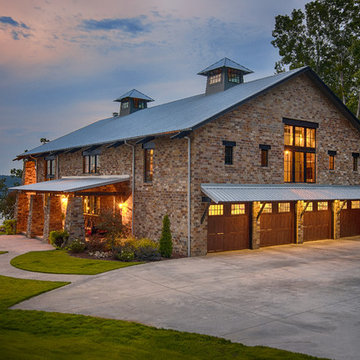
Exterior rear view from of the new lake house with lake vista beyond.
Image by Hudson Photography
Cette image montre une façade de maison multicolore rustique en brique de taille moyenne et à un étage avec un toit à deux pans et un toit en métal.
Cette image montre une façade de maison multicolore rustique en brique de taille moyenne et à un étage avec un toit à deux pans et un toit en métal.
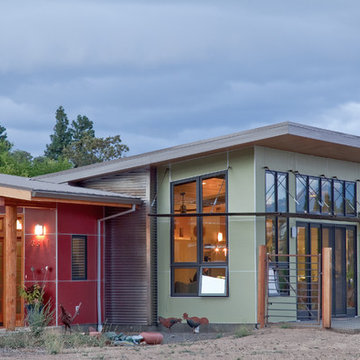
Réalisation d'une façade de maison multicolore design de taille moyenne avec un revêtement mixte, un toit en appentis et un toit en métal.
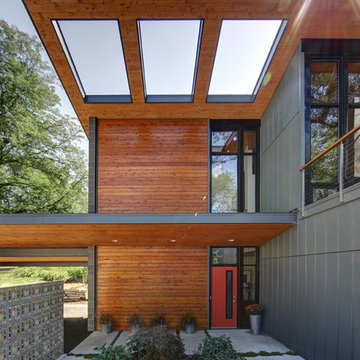
Tricia Shay Photography
Cette photo montre une façade de maison grise tendance à un étage et de taille moyenne avec un revêtement mixte et un toit en appentis.
Cette photo montre une façade de maison grise tendance à un étage et de taille moyenne avec un revêtement mixte et un toit en appentis.
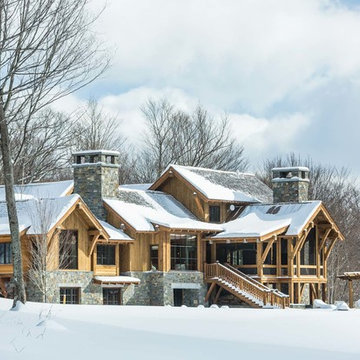
Photo: Jim Westphalen
Exemple d'une façade de maison marron montagne à deux étages et plus avec un revêtement mixte, un toit à deux pans et un toit en shingle.
Exemple d'une façade de maison marron montagne à deux étages et plus avec un revêtement mixte, un toit à deux pans et un toit en shingle.
Idées déco de façades de maison
1