Idées déco de façades de maison sud-ouest américain
Trier par :
Budget
Trier par:Populaires du jour
1 - 20 sur 1 276 photos
1 sur 3

Réalisation d'une façade de maison sud-ouest américain en stuc de plain-pied avec un toit plat et un toit en métal.

The south courtyard was re-landcape with specimen cacti selected and curated by the owner, and a new hardscape path was laid using flagstone, which was a customary hardscape material used by Robert Evans. The arched window was originally an exterior feature under an existing stairway; the arch was replaced (having been removed during the 1960s), and a arched window added to "re-enclose" the space. Several window openings which had been covered over with stucco were uncovered, and windows fitted in the restored opening. The small loggia was added, and provides a pleasant outdoor breakfast spot directly adjacent to the kitchen.
Architect: Gene Kniaz, Spiral Architects
General Contractor: Linthicum Custom Builders
Photo: Maureen Ryan Photography

Inspiration pour une façade de maison beige sud-ouest américain en adobe de taille moyenne et de plain-pied avec un toit plat.

Positioned at the base of Camelback Mountain this hacienda is muy caliente! Designed for dear friends from New York, this home was carefully extracted from the Mrs’ mind.
She had a clear vision for a modern hacienda. Mirroring the clients, this house is both bold and colorful. The central focus was hospitality, outdoor living, and soaking up the amazing views. Full of amazing destinations connected with a curving circulation gallery, this hacienda includes water features, game rooms, nooks, and crannies all adorned with texture and color.
This house has a bold identity and a warm embrace. It was a joy to design for these long-time friends, and we wish them many happy years at Hacienda Del Sueño.
Project Details // Hacienda del Sueño
Architecture: Drewett Works
Builder: La Casa Builders
Landscape + Pool: Bianchi Design
Interior Designer: Kimberly Alonzo
Photographer: Dino Tonn
Wine Room: Innovative Wine Cellar Design
Publications
“Modern Hacienda: East Meets West in a Fabulous Phoenix Home,” Phoenix Home & Garden, November 2009
Awards
ASID Awards: First place – Custom Residential over 6,000 square feet
2009 Phoenix Home and Garden Parade of Homes
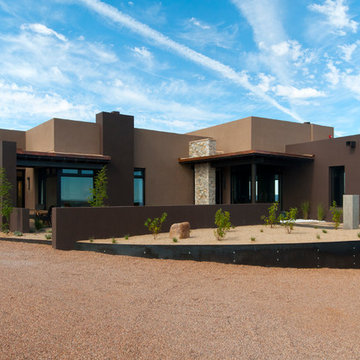
Inspiration pour une façade de maison marron sud-ouest américain en stuc de taille moyenne et de plain-pied avec un toit plat.

Exemple d'une grande façade de maison marron sud-ouest américain en adobe à un étage avec un toit à deux pans et un toit mixte.
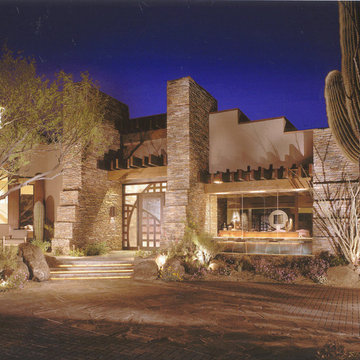
Comfortable and elegant, this living room has several conversation areas. The various textures include stacked stone columns, copper-clad beams exotic wood veneers, metal and glass.
Project designed by Susie Hersker’s Scottsdale interior design firm Design Directives. Design Directives is active in Phoenix, Paradise Valley, Cave Creek, Carefree, Sedona, and beyond.
For more about Design Directives, click here: https://susanherskerasid.com/
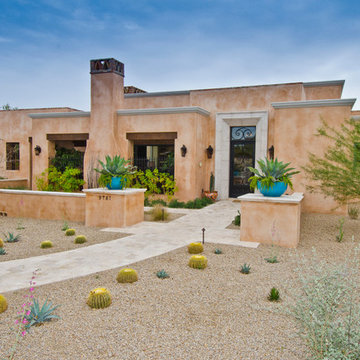
Christopher Vialpando, http://chrisvialpando.com
Réalisation d'une façade de maison beige sud-ouest américain en adobe de taille moyenne et de plain-pied avec un toit plat.
Réalisation d'une façade de maison beige sud-ouest américain en adobe de taille moyenne et de plain-pied avec un toit plat.
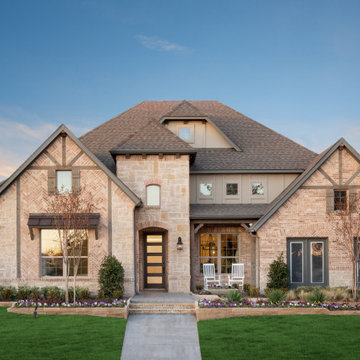
Idée de décoration pour une très grande façade de maison rouge sud-ouest américain en brique à deux étages et plus avec un toit à deux pans et un toit en shingle.
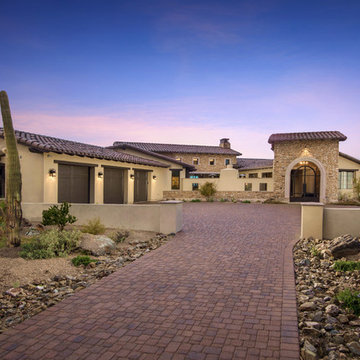
photo credit: INCKX Photography
Exemple d'une façade de maison beige sud-ouest américain avec un toit en tuile.
Exemple d'une façade de maison beige sud-ouest américain avec un toit en tuile.
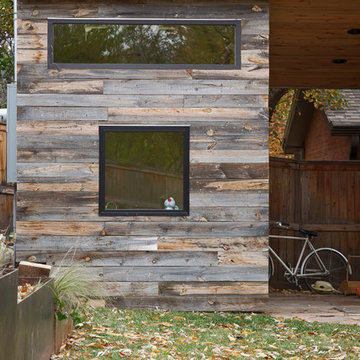
This Boulder, Colorado remodel by fuentesdesign demonstrates the possibility of renewal in American suburbs, and Passive House design principles. Once an inefficient single story 1,000 square-foot ranch house with a forced air furnace, has been transformed into a two-story, solar powered 2500 square-foot three bedroom home ready for the next generation.
The new design for the home is modern with a sustainable theme, incorporating a palette of natural materials including; reclaimed wood finishes, FSC-certified pine Zola windows and doors, and natural earth and lime plasters that soften the interior and crisp contemporary exterior with a flavor of the west. A Ninety-percent efficient energy recovery fresh air ventilation system provides constant filtered fresh air to every room. The existing interior brick was removed and replaced with insulation. The remaining heating and cooling loads are easily met with the highest degree of comfort via a mini-split heat pump, the peak heat load has been cut by a factor of 4, despite the house doubling in size. During the coldest part of the Colorado winter, a wood stove for ambiance and low carbon back up heat creates a special place in both the living and kitchen area, and upstairs loft.
This ultra energy efficient home relies on extremely high levels of insulation, air-tight detailing and construction, and the implementation of high performance, custom made European windows and doors by Zola Windows. Zola’s ThermoPlus Clad line, which boasts R-11 triple glazing and is thermally broken with a layer of patented German Purenit®, was selected for the project. These windows also provide a seamless indoor/outdoor connection, with 9′ wide folding doors from the dining area and a matching 9′ wide custom countertop folding window that opens the kitchen up to a grassy court where mature trees provide shade and extend the living space during the summer months.
With air-tight construction, this home meets the Passive House Retrofit (EnerPHit) air-tightness standard of
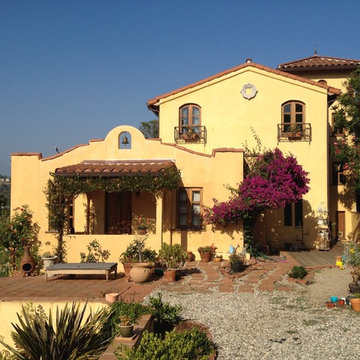
Cette image montre une grande façade de maison jaune sud-ouest américain en stuc à un étage avec un toit en tuile et un toit à deux pans.
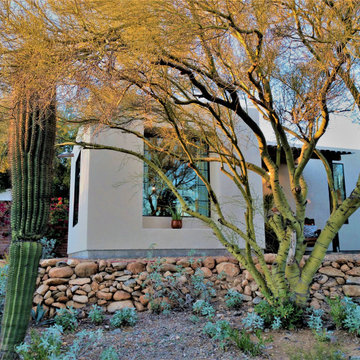
Sunny Casita natural landscape
Aménagement d'une petite façade de maison blanche sud-ouest américain en stuc de plain-pied avec un toit plat.
Aménagement d'une petite façade de maison blanche sud-ouest américain en stuc de plain-pied avec un toit plat.
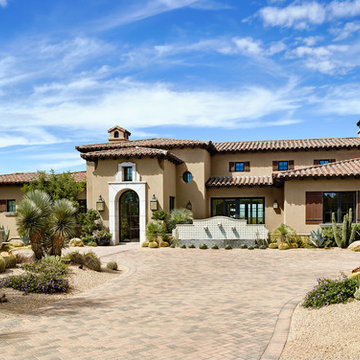
Cette photo montre une façade de maison beige sud-ouest américain à un étage avec un toit à quatre pans et un toit en tuile.
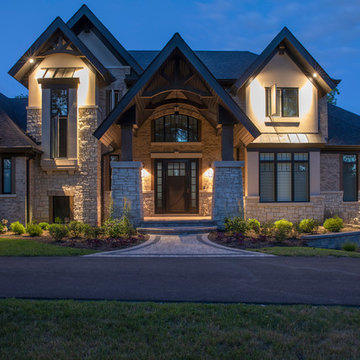
Steve Melnick
Cette image montre une façade de maison marron sud-ouest américain à un étage avec un revêtement mixte, un toit à deux pans, un toit en shingle et un toit noir.
Cette image montre une façade de maison marron sud-ouest américain à un étage avec un revêtement mixte, un toit à deux pans, un toit en shingle et un toit noir.
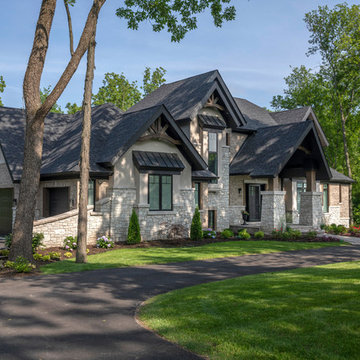
Steve Melnick
Inspiration pour une façade de maison marron sud-ouest américain à un étage avec un revêtement mixte, un toit à deux pans, un toit en shingle et un toit noir.
Inspiration pour une façade de maison marron sud-ouest américain à un étage avec un revêtement mixte, un toit à deux pans, un toit en shingle et un toit noir.
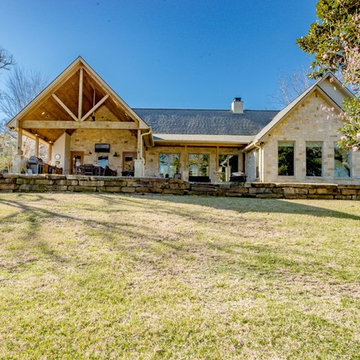
Cette image montre une façade de maison beige sud-ouest américain en pierre de taille moyenne et de plain-pied avec un toit à quatre pans et un toit en shingle.
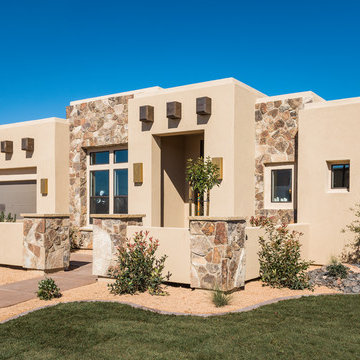
Mykals Architectural Photography
Idées déco pour une façade de maison beige sud-ouest américain en stuc de plain-pied avec un toit plat.
Idées déco pour une façade de maison beige sud-ouest américain en stuc de plain-pied avec un toit plat.
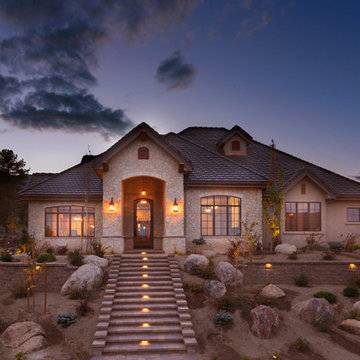
Idée de décoration pour une façade de maison beige sud-ouest américain de taille moyenne et de plain-pied avec un revêtement mixte, un toit à deux pans et un toit en shingle.
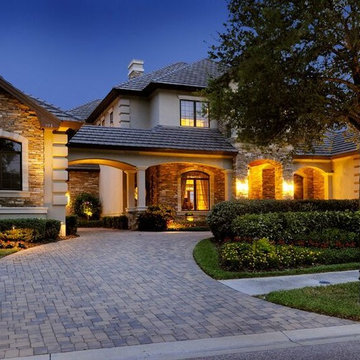
Inspiration pour une grande façade de maison beige sud-ouest américain à un étage avec un revêtement mixte, un toit à quatre pans et un toit en tuile.
Idées déco de façades de maison sud-ouest américain
1