Idées déco de façades de maisons à deux étages et plus avec un toit en shingle
Trier par :
Budget
Trier par:Populaires du jour
1 - 20 sur 10 736 photos
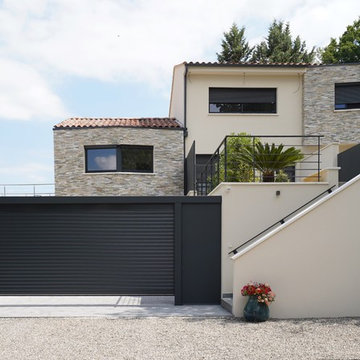
Inspiration pour une façade de maison beige design à deux étages et plus avec un revêtement mixte, un toit à deux pans et un toit en shingle.

JANE BEILES
Inspiration pour une grande façade de maison grise traditionnelle en pierre à deux étages et plus avec un toit à deux pans et un toit en shingle.
Inspiration pour une grande façade de maison grise traditionnelle en pierre à deux étages et plus avec un toit à deux pans et un toit en shingle.

Paint Colors by Sherwin Williams
Exterior Body Color : Dorian Gray SW 7017
Exterior Accent Color : Gauntlet Gray SW 7019
Exterior Trim Color : Accessible Beige SW 7036
Exterior Timber Stain : Weather Teak 75%
Stone by Eldorado Stone
Exterior Stone : Shadow Rock in Chesapeake
Windows by Milgard Windows & Doors
Product : StyleLine Series Windows
Supplied by Troyco
Garage Doors by Wayne Dalton Garage Door
Lighting by Globe Lighting / Destination Lighting
Exterior Siding by James Hardie
Product : Hardiplank LAP Siding
Exterior Shakes by Nichiha USA
Roofing by Owens Corning
Doors by Western Pacific Building Materials
Deck by Westcoat

2016 MBIA Gold Award Winner: From whence an old one-story house once stood now stands this 5,000+ SF marvel that Finecraft built in the heart of Bethesda, MD.
Thomson & Cooke Architects
Susie Soleimani Photography
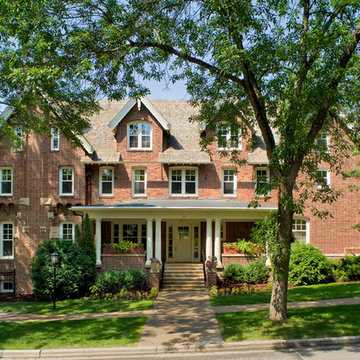
Marvin Windows and Doors
Réalisation d'une très grande façade de maison rouge tradition en brique à deux étages et plus avec un toit à deux pans et un toit en shingle.
Réalisation d'une très grande façade de maison rouge tradition en brique à deux étages et plus avec un toit à deux pans et un toit en shingle.

Cette image montre une façade de maison blanche traditionnelle à deux étages et plus avec un toit de Gambrel, un toit en shingle et un toit marron.

Idées déco pour une grande façade de maison jaune campagne en brique et planches et couvre-joints à deux étages et plus avec un toit en appentis, un toit en shingle et un toit noir.
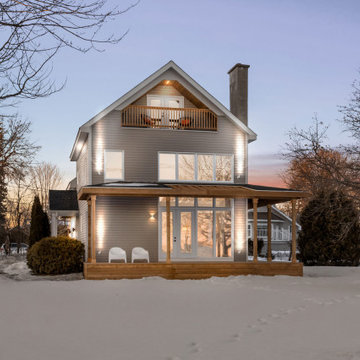
Cours latéral vers le lac / Side yard toward the lake
Idées déco pour une façade de maison beige campagne en bois et bardage à clin à deux étages et plus et de taille moyenne avec un toit à deux pans, un toit en shingle et un toit noir.
Idées déco pour une façade de maison beige campagne en bois et bardage à clin à deux étages et plus et de taille moyenne avec un toit à deux pans, un toit en shingle et un toit noir.
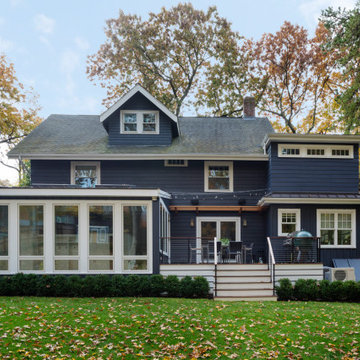
TEAM:
Architect: LDa Architecture & Interiors
Builder (Kitchen/ Mudroom Addition): Shanks Engineering & Construction
Builder (Master Suite Addition): Hampden Design
Photographer: Greg Premru
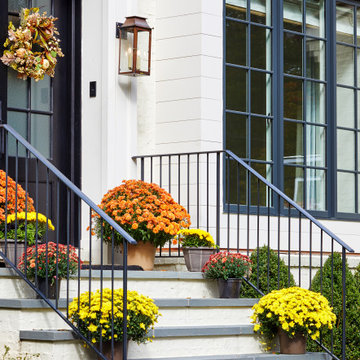
Exemple d'une grande façade de maison blanche en brique à deux étages et plus avec un toit à deux pans et un toit en shingle.
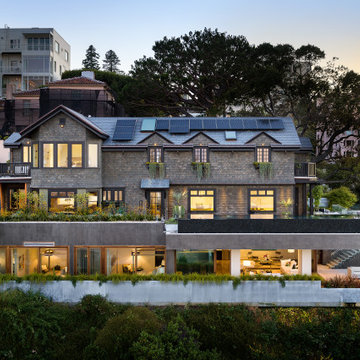
Architect + Developer: Troon Pacific
Photographer: Steel Blue
Cette image montre une grande façade de maison grise design à deux étages et plus avec un revêtement mixte, un toit à deux pans et un toit en shingle.
Cette image montre une grande façade de maison grise design à deux étages et plus avec un revêtement mixte, un toit à deux pans et un toit en shingle.
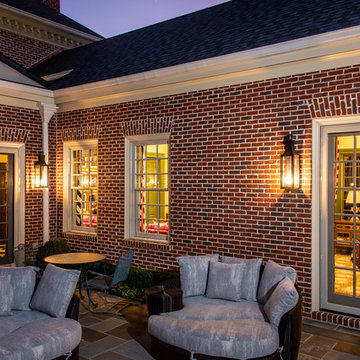
Cette photo montre une très grande façade de maison rouge chic en brique à deux étages et plus avec un toit à quatre pans et un toit en shingle.
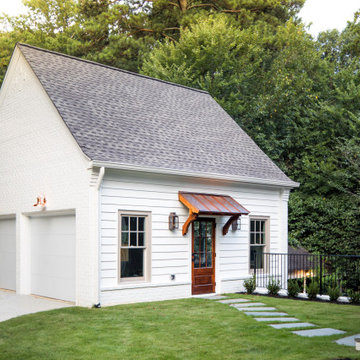
Réalisation d'une façade de maison blanche tradition en bois de taille moyenne et à deux étages et plus avec un toit à deux pans et un toit en shingle.

In this close up view of the side of the house, you get an even better idea of the previously mentioned paint scheme. The fence shows the home’s former color, a light brown. The new exterior paint colors dramatically show how the right color change can add a wonderful fresh feel to a house.
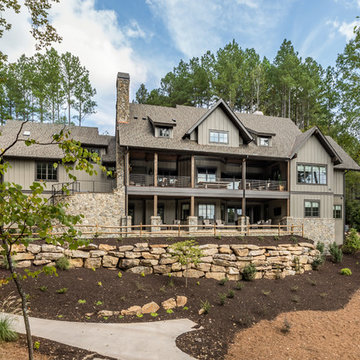
Custom mountain rustic lake home located in The Cliffs at Keowee Springs with ample outdoor living
Inspiration pour une très grande façade de maison grise chalet à deux étages et plus avec un toit à deux pans et un toit en shingle.
Inspiration pour une très grande façade de maison grise chalet à deux étages et plus avec un toit à deux pans et un toit en shingle.
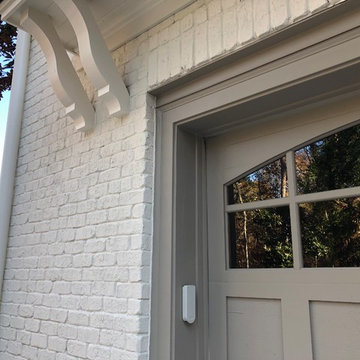
Color Consultation using Romabio Biodomus on Brick and Benjamin Regal Select on Trim/Doors/Shutters
Cette image montre une grande façade de maison blanche traditionnelle en brique à deux étages et plus avec un toit à deux pans et un toit en shingle.
Cette image montre une grande façade de maison blanche traditionnelle en brique à deux étages et plus avec un toit à deux pans et un toit en shingle.
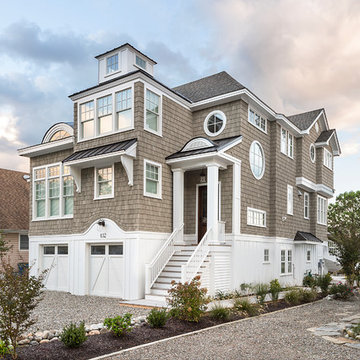
Brian Wetzel
Idée de décoration pour une façade de maison beige marine en bois à deux étages et plus avec un toit à quatre pans et un toit en shingle.
Idée de décoration pour une façade de maison beige marine en bois à deux étages et plus avec un toit à quatre pans et un toit en shingle.
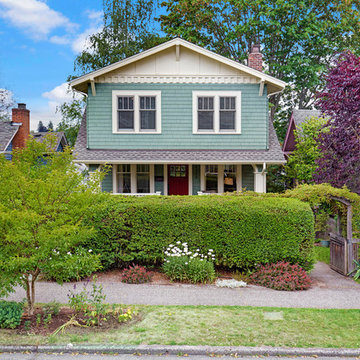
Our clients loved their homes location but needed more space. We added two bedrooms and a bathroom to the top floor and dug out the basement to make a daylight living space with a rec room, laundry, office and additional bath.
Although costly, this is a huge improvement to the home and they got all that they hoped for.
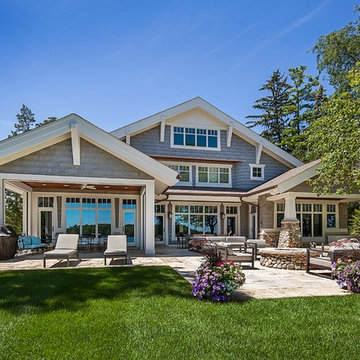
Inspired by the surrounding landscape, the Craftsman/Prairie style is one of the few truly American architectural styles. It was developed around the turn of the century by a group of Midwestern architects and continues to be among the most comfortable of all American-designed architecture more than a century later, one of the main reasons it continues to attract architects and homeowners today. Oxbridge builds on that solid reputation, drawing from Craftsman/Prairie and classic Farmhouse styles. Its handsome Shingle-clad exterior includes interesting pitched rooflines, alternating rows of cedar shake siding, stone accents in the foundation and chimney and distinctive decorative brackets. Repeating triple windows add interest to the exterior while keeping interior spaces open and bright. Inside, the floor plan is equally impressive. Columns on the porch and a custom entry door with sidelights and decorative glass leads into a spacious 2,900-square-foot main floor, including a 19 by 24-foot living room with a period-inspired built-ins and a natural fireplace. While inspired by the past, the home lives for the present, with open rooms and plenty of storage throughout. Also included is a 27-foot-wide family-style kitchen with a large island and eat-in dining and a nearby dining room with a beadboard ceiling that leads out onto a relaxing 240-square-foot screen porch that takes full advantage of the nearby outdoors and a private 16 by 20-foot master suite with a sloped ceiling and relaxing personal sitting area. The first floor also includes a large walk-in closet, a home management area and pantry to help you stay organized and a first-floor laundry area. Upstairs, another 1,500 square feet awaits, with a built-ins and a window seat at the top of the stairs that nod to the home’s historic inspiration. Opt for three family bedrooms or use one of the three as a yoga room; the upper level also includes attic access, which offers another 500 square feet, perfect for crafts or a playroom. More space awaits in the lower level, where another 1,500 square feet (and an additional 1,000) include a recreation/family room with nine-foot ceilings, a wine cellar and home office.
Photographer: Jeff Garland
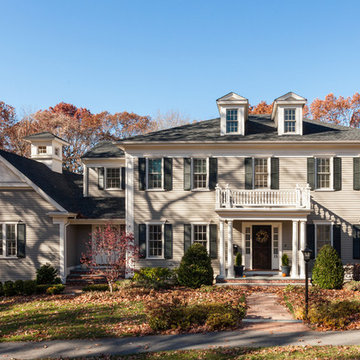
Photograph - Dan Cutrona
Exemple d'une grande façade de maison grise chic en bois à deux étages et plus avec un toit à quatre pans et un toit en shingle.
Exemple d'une grande façade de maison grise chic en bois à deux étages et plus avec un toit à quatre pans et un toit en shingle.
Idées déco de façades de maisons à deux étages et plus avec un toit en shingle
1