Idées déco de façades de maisons à deux étages et plus avec un toit gris
Trier par :
Budget
Trier par:Populaires du jour
1 - 20 sur 1 941 photos
1 sur 3

Rénovation de toutes les menuiseries extérieures ( fenêtres et portes) d'une maison tourangelle.
Idée de décoration pour une façade de maison beige tradition de taille moyenne et à deux étages et plus avec un toit gris.
Idée de décoration pour une façade de maison beige tradition de taille moyenne et à deux étages et plus avec un toit gris.

Sumptuous spaces are created throughout the house with the use of dark, moody colors, elegant upholstery with bespoke trim details, unique wall coverings, and natural stone with lots of movement.
The mix of print, pattern, and artwork creates a modern twist on traditional design.
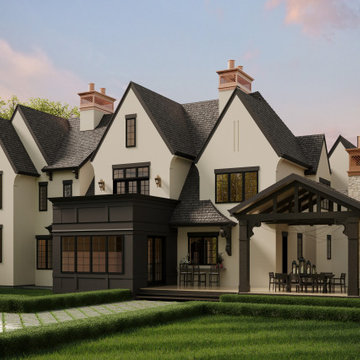
Located in the luxurious and exclusive community of Westpointe at Windermere, this stunning custom home is a masterpiece of transitional design. The stately exterior welcomes you with steeply gabled roofs, double chimneys, and European-inspired stone and stucco cladding. An elegant front entry with modern clean lines contrasts with the traditional Tudor-inspired design elements featured throughout the exterior. The surrounding community offers stunning panoramic views, walking trails leading to the North Saskatchewan River, and large lots that are located conveniently close to urban amenities.

Rear
Inspiration pour une très grande façade de maison grise marine en bois et bardeaux à deux étages et plus avec un toit à quatre pans, un toit en shingle et un toit gris.
Inspiration pour une très grande façade de maison grise marine en bois et bardeaux à deux étages et plus avec un toit à quatre pans, un toit en shingle et un toit gris.

Cette image montre une façade de maison bleue marine de taille moyenne et à deux étages et plus avec un revêtement mixte, un toit à deux pans, un toit mixte et un toit gris.

Idée de décoration pour une grande façade de maison marron minimaliste en bois et planches et couvre-joints à deux étages et plus avec un toit à deux pans, un toit en métal et un toit gris.

Shingle style waterfront cottage
Aménagement d'une façade de maison grise classique en bois et bardeaux de taille moyenne et à deux étages et plus avec un toit de Gambrel, un toit en shingle et un toit gris.
Aménagement d'une façade de maison grise classique en bois et bardeaux de taille moyenne et à deux étages et plus avec un toit de Gambrel, un toit en shingle et un toit gris.

Réalisation d'une grande façade de maison multicolore chalet à deux étages et plus avec un revêtement mixte, un toit à deux pans, un toit en shingle et un toit gris.

Robert Miller Photography
Inspiration pour une grande façade de maison bleue craftsman en panneau de béton fibré à deux étages et plus avec un toit en shingle, un toit à deux pans et un toit gris.
Inspiration pour une grande façade de maison bleue craftsman en panneau de béton fibré à deux étages et plus avec un toit en shingle, un toit à deux pans et un toit gris.

A slender three-story home, designed for vibrant downtown living and cozy entertaining.
Inspiration pour une façade de maison de ville rouge design en brique de taille moyenne et à deux étages et plus avec un toit à deux pans, un toit en métal et un toit gris.
Inspiration pour une façade de maison de ville rouge design en brique de taille moyenne et à deux étages et plus avec un toit à deux pans, un toit en métal et un toit gris.

Front view of a restored Queen Anne Victorian with wrap-around porch, hexagonal tower and attached solarium and carriage house. Fully landscaped front yard is supported by a retaining wall.

Idées déco pour une grande façade de maison grise contemporaine en brique à deux étages et plus avec un toit papillon, un toit en métal et un toit gris.

A beautiful lake house entry with an arched covered porch
Photo by Ashley Avila Photography
Réalisation d'une grande façade de maison bleue marine en bardeaux à deux étages et plus avec un revêtement mixte, un toit à deux pans, un toit en shingle et un toit gris.
Réalisation d'une grande façade de maison bleue marine en bardeaux à deux étages et plus avec un revêtement mixte, un toit à deux pans, un toit en shingle et un toit gris.

Modern Farmhouse colored with metal roof and gray clapboard siding.
Aménagement d'une grande façade de maison grise campagne en panneau de béton fibré et bardage à clin à deux étages et plus avec un toit à deux pans, un toit en métal et un toit gris.
Aménagement d'une grande façade de maison grise campagne en panneau de béton fibré et bardage à clin à deux étages et plus avec un toit à deux pans, un toit en métal et un toit gris.

New project for the extension and refurbishment of a victorian house located in the heart of Hammersmith’s beautiful Brackenbury Village area.
Design Studies in Progress!
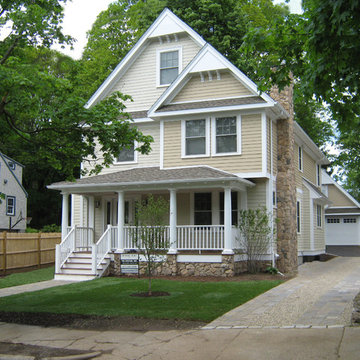
Idées déco pour une façade de maison beige craftsman de taille moyenne et à deux étages et plus avec un revêtement en vinyle, un toit à deux pans, un toit en shingle et un toit gris.
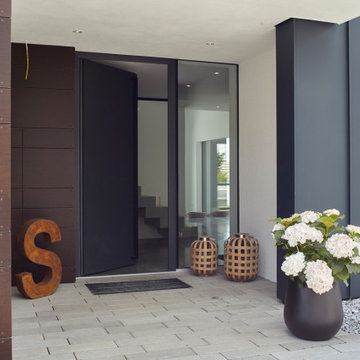
Réalisation d'une façade de maison métallique et grise minimaliste à deux étages et plus avec un toit à deux pans, un toit en métal et un toit gris.
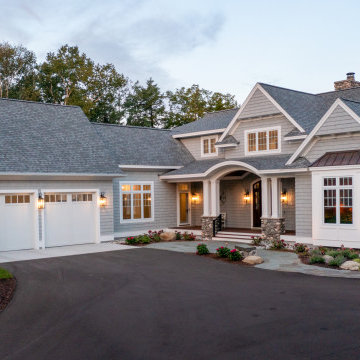
Our clients were relocating from the upper peninsula to the lower peninsula and wanted to design a retirement home on their Lake Michigan property. The topography of their lot allowed for a walk out basement which is practically unheard of with how close they are to the water. Their view is fantastic, and the goal was of course to take advantage of the view from all three levels. The positioning of the windows on the main and upper levels is such that you feel as if you are on a boat, water as far as the eye can see. They were striving for a Hamptons / Coastal, casual, architectural style. The finished product is just over 6,200 square feet and includes 2 master suites, 2 guest bedrooms, 5 bathrooms, sunroom, home bar, home gym, dedicated seasonal gear / equipment storage, table tennis game room, sauna, and bonus room above the attached garage. All the exterior finishes are low maintenance, vinyl, and composite materials to withstand the blowing sands from the Lake Michigan shoreline.
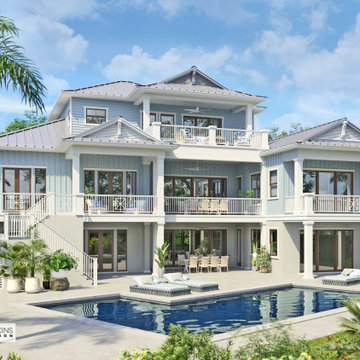
The Carillon is a perfect coastal home offering beautiful views from every room and balcony.
Aménagement d'une grande façade de maison bleue bord de mer en planches et couvre-joints à deux étages et plus avec un revêtement mixte, un toit à quatre pans, un toit en métal et un toit gris.
Aménagement d'une grande façade de maison bleue bord de mer en planches et couvre-joints à deux étages et plus avec un revêtement mixte, un toit à quatre pans, un toit en métal et un toit gris.
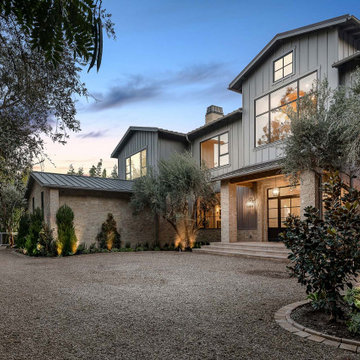
Inspiration pour une très grande façade de maison grise traditionnelle en pierre et planches et couvre-joints à deux étages et plus avec un toit en métal et un toit gris.
Idées déco de façades de maisons à deux étages et plus avec un toit gris
1