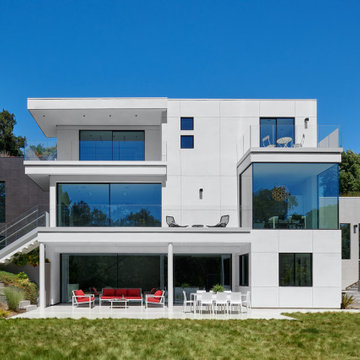Idées déco de façades de maisons à deux étages et plus avec un toit plat
Trier par :
Budget
Trier par:Populaires du jour
1 - 20 sur 9 902 photos
1 sur 3
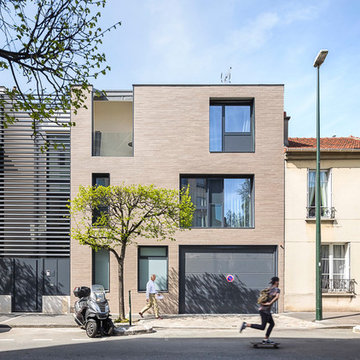
SERGIO GRAZIA
Inspiration pour une grande façade de maison de ville marron urbaine en brique à deux étages et plus avec un toit plat.
Inspiration pour une grande façade de maison de ville marron urbaine en brique à deux étages et plus avec un toit plat.
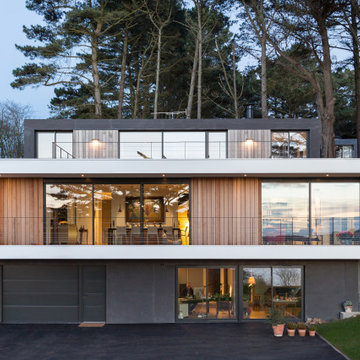
Idée de décoration pour une façade de maison multicolore design à deux étages et plus avec un revêtement mixte et un toit plat.
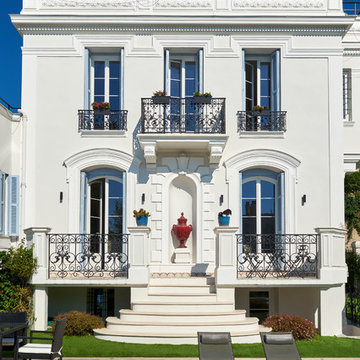
Anthony Lanneretonne
Exemple d'une façade de maison blanche méditerranéenne en stuc à deux étages et plus avec un toit plat et un toit végétal.
Exemple d'une façade de maison blanche méditerranéenne en stuc à deux étages et plus avec un toit plat et un toit végétal.

Inspiration pour une grande façade de maison blanche minimaliste à deux étages et plus avec un revêtement mixte, un toit plat et un toit en métal.

Aménagement d'une façade de maison multicolore contemporaine à deux étages et plus avec un toit plat.
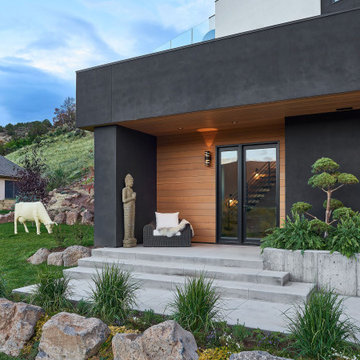
Réalisation d'une grande façade de maison marron design en stuc à deux étages et plus avec un toit plat.

Backyard view of a 3 story modern home exterior. From the pool to the outdoor Living space, into the Living Room, Dining Room and Kitchen. The upper Patios have both wood ceiling and skylights and a glass panel railing.
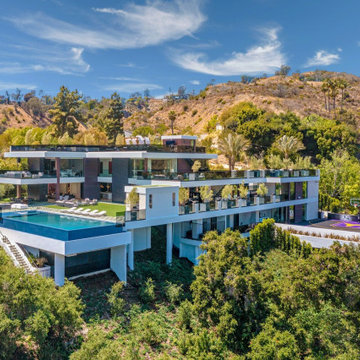
Bundy Drive Brentwood, Los Angeles modern luxury hillside home. Photo by Simon Berlyn.
Cette image montre une grande façade de maison minimaliste à deux étages et plus avec un toit plat.
Cette image montre une grande façade de maison minimaliste à deux étages et plus avec un toit plat.

Wyndham Beach House is the only Architecture house within Werribee South that has an attic floor. This attic floor brings the beautiful calming Wyndham Harbour view into the home.
From the outside, it features cantilever and C-shaped Architecture form. Internally, full height doors with full height windows throughout instantly amplify the space. On the other hand, P-50 shadow-line all over give a fine touch to every corner.
The highlight of this house laid on its floating stairs. Our Architect works intensively with the structural engineer in creating these stairs. Visually, each stair erected with only one side supported by tiny timber batten. They float from the ground floor right up to the attic floor, a total strand of 6.6m. Our Architect believes the good shall not be restrained inside the building. Hence, he reveals these stunning floating stairs from inside to outside through the continuous levels of full height windows.
Overall, the design of the beach house is well articulated with material selection and placement. Thus, enhancing the various elements within the entire building.

Vivienda unifamiliar entre medianeras en Badalona.
Aménagement d'une façade de maison grise industrielle en béton de taille moyenne et à deux étages et plus avec un toit plat et un toit végétal.
Aménagement d'une façade de maison grise industrielle en béton de taille moyenne et à deux étages et plus avec un toit plat et un toit végétal.

The site's privacy permitted the use of extensive glass. Overhangs were calibrated to minimize summer heat gain.
Exemple d'une façade de maison noire montagne en panneau de béton fibré de taille moyenne et à deux étages et plus avec un toit plat et un toit végétal.
Exemple d'une façade de maison noire montagne en panneau de béton fibré de taille moyenne et à deux étages et plus avec un toit plat et un toit végétal.

Idées déco pour une grande façade de maison multicolore moderne à deux étages et plus avec un revêtement mixte, un toit plat et un toit mixte.
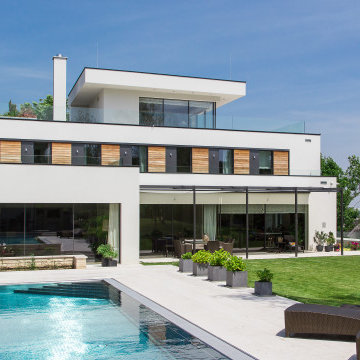
anspruchsvolle Planung von Architektur & Innenarchitektur
Réalisation d'une façade de maison blanche minimaliste à deux étages et plus avec un toit plat.
Réalisation d'une façade de maison blanche minimaliste à deux étages et plus avec un toit plat.
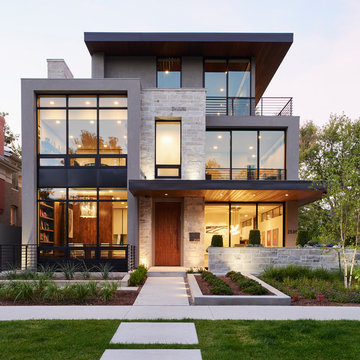
Denver Modern with natural stone accents.
Idées déco pour une façade de maison grise moderne en pierre de taille moyenne et à deux étages et plus avec un toit plat.
Idées déco pour une façade de maison grise moderne en pierre de taille moyenne et à deux étages et plus avec un toit plat.
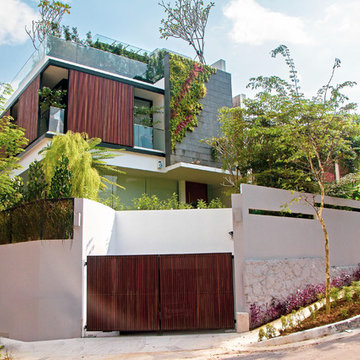
Idée de décoration pour une façade de maison grise design à deux étages et plus avec un toit plat.

Modern living with ocean breezes
__
This is another development project EdenLA assisted the client to finish quickly and for top dollar. The fun challenge of more contemporary spaces is how to make them warm and inviting while still maintaining the overall masculine appeal of their architecture. Water features, playful custom abstract art, unique furniture layouts, and warm stone and cabinetry decisions all helped to achieve that in this space. Beach Life Construction implemented the architect's indoor-outdoor flow on the top floor beautifully as well.
__
Kim Pritchard Photography
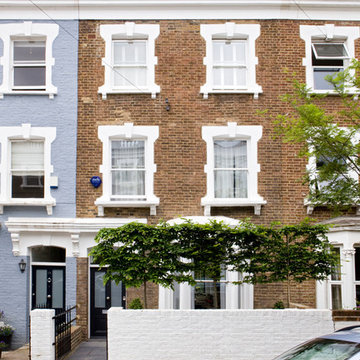
Clive Doyle
Aménagement d'une façade de maison de ville marron classique en brique à deux étages et plus avec un toit plat.
Aménagement d'une façade de maison de ville marron classique en brique à deux étages et plus avec un toit plat.

This project is a total rework and update of an existing outdated home with a total rework of the floor plan, an addition of a master suite, and an ADU (attached dwelling unit) with a separate entry added to the walk out basement.
Daniel O'Connor Photography
Idées déco de façades de maisons à deux étages et plus avec un toit plat
1

