Idées déco de façades de maisons à deux étages et plus
Trier par :
Budget
Trier par:Populaires du jour
121 - 140 sur 64 531 photos
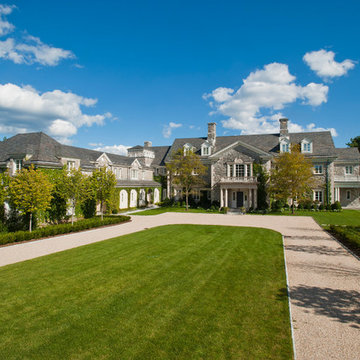
Exemple d'une grande façade de maison chic en pierre à deux étages et plus avec un toit à deux pans.
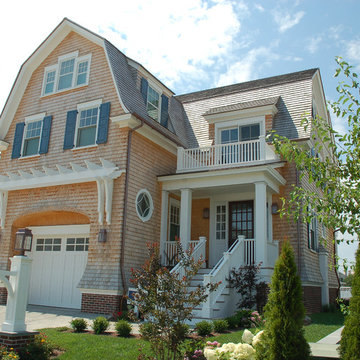
Cette photo montre une façade de maison bord de mer en bois à deux étages et plus avec un toit de Gambrel.
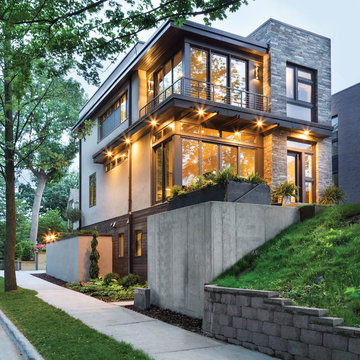
Fully integrated into its elevated home site, this modern residence offers a unique combination of privacy from adjacent homes. The home’s graceful contemporary exterior features natural stone, corten steel, wood and glass — all in perfect alignment with the site. The design goal was to take full advantage of the views of Lake Calhoun that sits within the city of Minneapolis by providing homeowners with expansive walls of Integrity Wood-Ultrex® windows. With a small footprint and open design, stunning views are present in every room, making the stylish windows a huge focal point of the home.
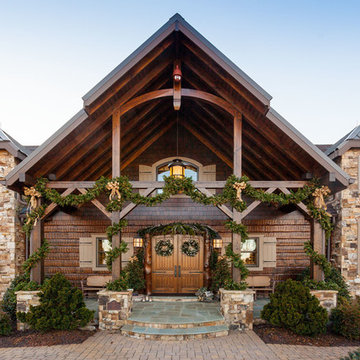
European Style Hunting Lodge in Ellijay, GA
Aménagement d'une grande façade de maison marron montagne en bois à deux étages et plus avec un toit à deux pans et un toit mixte.
Aménagement d'une grande façade de maison marron montagne en bois à deux étages et plus avec un toit à deux pans et un toit mixte.
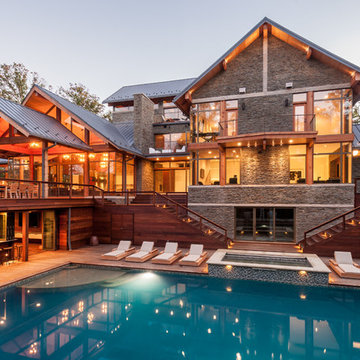
Christian Phillips Photograpghy
Cette photo montre une grande façade de maison grise montagne en pierre à deux étages et plus avec un toit à deux pans.
Cette photo montre une grande façade de maison grise montagne en pierre à deux étages et plus avec un toit à deux pans.
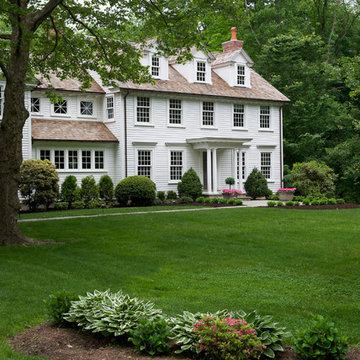
Idées déco pour une grande façade de maison blanche classique à deux étages et plus avec un revêtement en vinyle et un toit à deux pans.
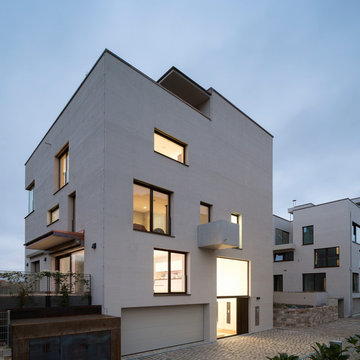
Ein Wohnturm mit 5 Geschossen auf einem quadratischen Grundriss von 12 x 12 m direkt am Donauufer gelegen - als Reminiszenz der ursprünglichen, historischen Geschlechtertürme des mittelalterlichen Regensburgs. Das städtebauliche Konzept von bogevischs buero sieht eine dichte, urbane Qualität für das Quartier vor. Der massive Baukörper mit seiner Lochfassade wird nur an einer Ecke aufgerissen, um dort, hoch oben der 4. Ebene, eine Aussichtslounge vom Wohnbereich in die Donauauen zu bieten. Ansonsten strukturieren nur eine Loggia und zwei Sichtbetonbalkone die Fassade dreidimensional. In der ersten Ebene öffnet sich ein zweigeschossiges Eingangsfoyer und lädt den Nutzer ein das Gebäude zu betreten und beide Wohneinheiten zu erschließen. In der 3. Ebene liegen die Schlafräume, Bad, Ankleide und Hauswirtschaftsraum. Von hier gelangt man über die frei kragende Treppe in das Wohngeschoss der 4. Ebene mit Küche, Essbereich, Arbeitsraum und Gäste-WC. Über eine Rohstahltreppe erweitert sich die Wohnung um einen Rückzugsraum im 5.Geschoss - hier gibt es einen Dachzugang mit großer Dachterrasse, Außenküche und 270°-Blick über Regensburg und den Naturraum der Donauauen. Werthaltige Materialien wie Eiche, Kalkstein, Corian, Kupfer, Glas und Rohstahl bilden zusammen mit den technischen Komponenten ein zeitgemäßes Wohnrefugium.
Fotos Herbert Stolz

We used the timber frame of a century old barn to build this rustic modern house. The barn was dismantled, and reassembled on site. Inside, we designed the home to showcase as much of the original timber frame as possible.
Photography by Todd Crawford

Interior Designer: Allard & Roberts, Architect: Retro + Fit Design, Builder: Osada Construction, Photographer: Shonie Kuykendall
Idées déco pour une façade de maison grise montagne en panneau de béton fibré de taille moyenne et à deux étages et plus avec un toit à deux pans.
Idées déco pour une façade de maison grise montagne en panneau de béton fibré de taille moyenne et à deux étages et plus avec un toit à deux pans.
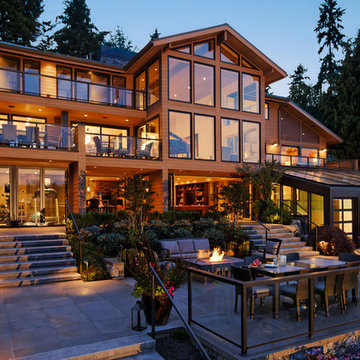
David Papazian
Exemple d'une très grande façade de maison marron tendance en bois à deux étages et plus avec un toit à deux pans.
Exemple d'une très grande façade de maison marron tendance en bois à deux étages et plus avec un toit à deux pans.
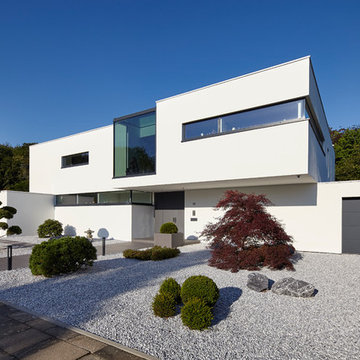
Lioba Schneider, Fotodesign
Idées déco pour une très grande façade de maison blanche moderne à deux étages et plus avec un toit plat.
Idées déco pour une très grande façade de maison blanche moderne à deux étages et plus avec un toit plat.
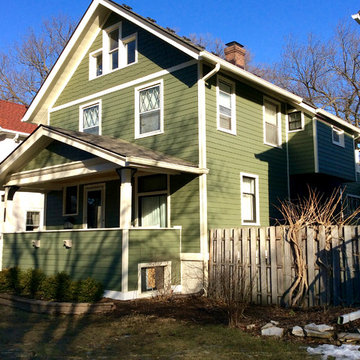
Siding & Windows Group remodeled the exterior of this Evanston, IL Home with James HardiePlank Cedarmill Lap Siding and James HardieShingle Straight Edge Siding in ColorPlus Technology Color Mountain Sage and HardieTrim Smooth Boards in ColorPlus Technology Color Sail Cloth on the entire Exterior including Front Porch Entry Way. Also installed Alcoa Soffits.
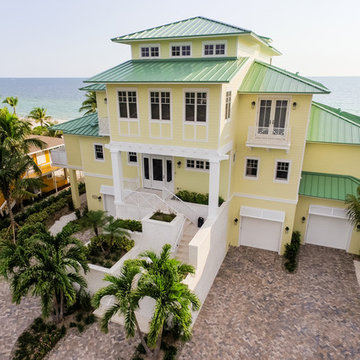
Situated on a double-lot of beach front property, this 5600 SF home is a beautiful example of seaside architectural detailing and luxury. The home is actually more than 15,000 SF when including all of the outdoor spaces and balconies. Spread across its 4 levels are 5 bedrooms, 6.5 baths, his and her office, gym, living, dining, & family rooms. It is all topped off with a large deck with wet bar on the top floor for watching the sunsets. It also includes garage space for 6 vehicles, a beach access garage for water sports equipment, and over 1000 SF of additional storage space. The home is equipped with integrated smart-home technology to control lighting, air conditioning, security systems, entertainment and multimedia, and is backed up by a whole house generator.
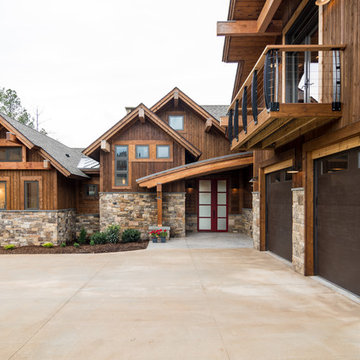
Custom Modern Mountain Timber Frame Villa
Photography by Frogman Interactive
Réalisation d'une grande façade de maison marron minimaliste en bois à deux étages et plus.
Réalisation d'une grande façade de maison marron minimaliste en bois à deux étages et plus.
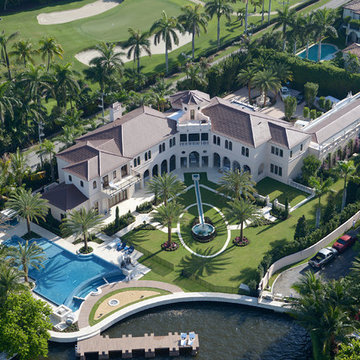
Custom Built Home on Palm Beach Island.
Réalisation d'une très grande façade de maison méditerranéenne en pierre à deux étages et plus.
Réalisation d'une très grande façade de maison méditerranéenne en pierre à deux étages et plus.
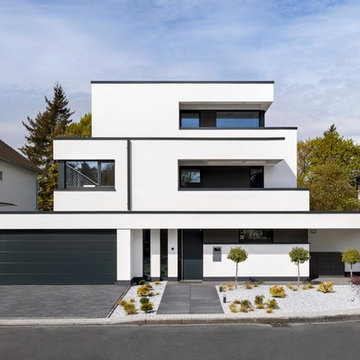
Réalisation d'une grande façade de maison blanche design en béton à deux étages et plus avec un toit plat.
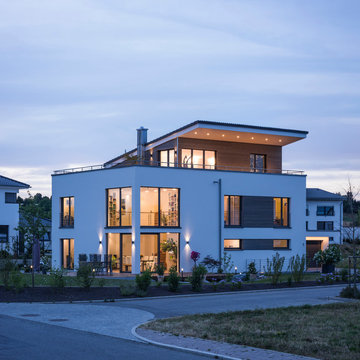
KitzlingerHaus in der blauen Stunde,
Fotos: Rolf Schwarz Fotodesign
Cette image montre une grande façade de maison blanche minimaliste à deux étages et plus avec un revêtement mixte et un toit plat.
Cette image montre une grande façade de maison blanche minimaliste à deux étages et plus avec un revêtement mixte et un toit plat.
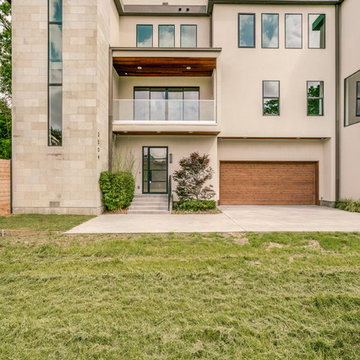
Located steps from the Katy Trail, 3509 Edgewater Street is a 3-story modern townhouse built by Robert Elliott Custom Homes. High-end finishes characterize this 3-bedroom, 3-bath residence complete with a 2-car garage. The first floor includes an office with backyard access, as well as a guest space and abundant storage. On the second floor, an expansive kitchen – featuring marble countertops and a waterfall island – flows into an open-concept living room with a bar area for seamless entertaining. A gas fireplace centers the living room, which opens up to a balcony with glass railing. The second floor also features an additional bedroom that shines with natural light from the oversized windows found throughout the home. The master suite, located on the third floor, offers ample privacy and generous space for relaxing. an on-suite laundry room, complete with a sink , connects with the spacious master bathroom and closet. In the master suite sitting area, a spiral staircase provides rooftop access where one can enjoy stunning views of Downtown Dallas – illustrating Edgewater is urban living at its finest.
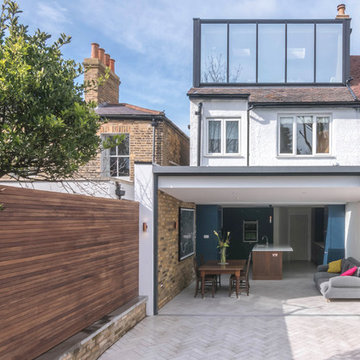
Idées déco pour une façade de maison blanche contemporaine en verre de taille moyenne et à deux étages et plus avec un toit à deux pans.
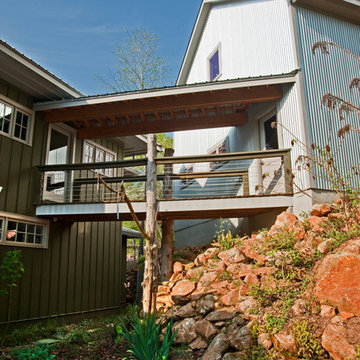
Aménagement d'une grande façade de maison verte montagne en bois à deux étages et plus avec un toit à quatre pans et un toit en métal.
Idées déco de façades de maisons à deux étages et plus
7