Idées déco de façades de maisons à deux étages et plus
Trier par :
Budget
Trier par:Populaires du jour
61 - 80 sur 64 562 photos
1 sur 5
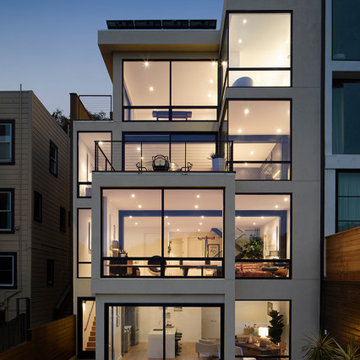
Exterior facade. Photo by Paul Dyer
Cette photo montre une façade de maison blanche tendance à deux étages et plus avec un toit plat.
Cette photo montre une façade de maison blanche tendance à deux étages et plus avec un toit plat.
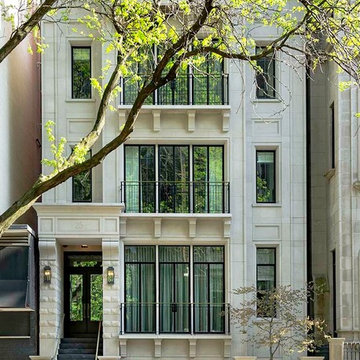
Cette photo montre une façade de maison blanche chic en pierre à deux étages et plus avec un toit plat.
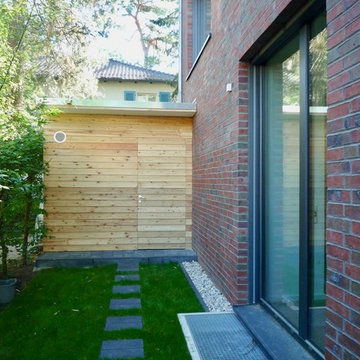
Cette photo montre une très grande façade de maison rouge tendance à deux étages et plus avec un toit à deux pans.
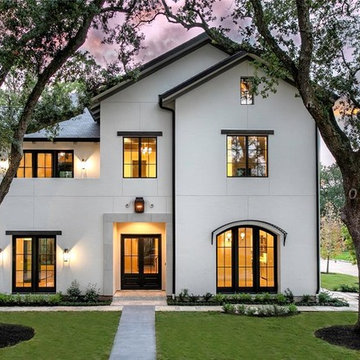
Kerry Kirk Photography
Idée de décoration pour une grande façade de maison blanche tradition en stuc à deux étages et plus avec un toit à deux pans et un toit en shingle.
Idée de décoration pour une grande façade de maison blanche tradition en stuc à deux étages et plus avec un toit à deux pans et un toit en shingle.
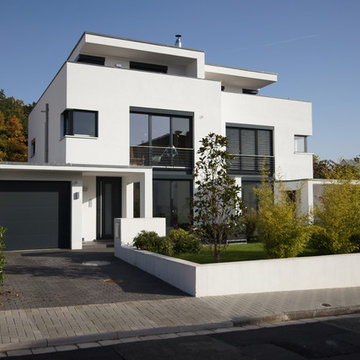
Diese Doppelvilla wurde im Bauhausstil in Oberursel errichtet. Klare Linien und Formen bestimmen das Haus ebenso, wie ein lebendiges Spiel mit offenen und geschlossenen Fassadenflächen. Terrassen orientieren sich nach drei Besonnungsrichtungen: Frühstücksterrasse, Dachterrasse mit Blick nach Süden und Abendterrasse.
Beide Häuser zeichnen sich durch lichtdurchflutete großzügige Räume und geringen Verkehrsflächenanteil aus. Äußerlich fast identisch, geht der Entwurf jedoch im Inneren mit individuell gestalteten Grundrissen auf die Bedürfnisse und Wünsche der Bauherren ein.

Réalisation d'une très grande façade de maison mitoyenne grise minimaliste en panneau de béton fibré à deux étages et plus avec un toit plat et un toit végétal.
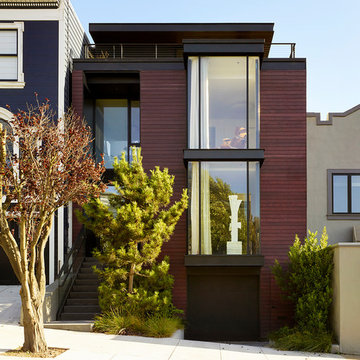
Matthew Millman
Cette photo montre une façade de maison marron tendance en bois à deux étages et plus avec un toit plat.
Cette photo montre une façade de maison marron tendance en bois à deux étages et plus avec un toit plat.
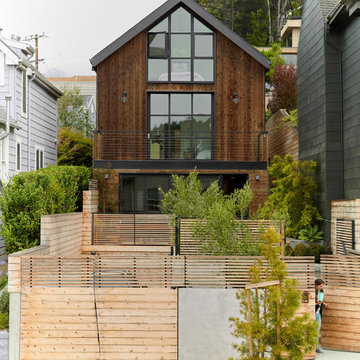
John Lee
Aménagement d'une façade de maison marron contemporaine en bois à deux étages et plus avec un toit à deux pans.
Aménagement d'une façade de maison marron contemporaine en bois à deux étages et plus avec un toit à deux pans.
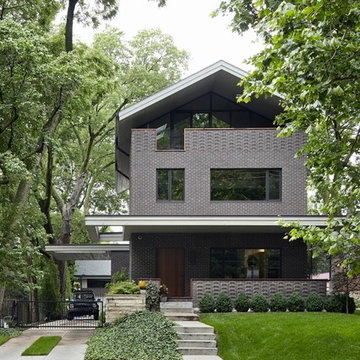
Mike Sinclair
Aménagement d'une façade de maison grise contemporaine en brique à deux étages et plus avec un toit à deux pans.
Aménagement d'une façade de maison grise contemporaine en brique à deux étages et plus avec un toit à deux pans.

Denver Modern with natural stone accents.
Aménagement d'une façade de maison grise moderne en pierre de taille moyenne et à deux étages et plus avec un toit plat.
Aménagement d'une façade de maison grise moderne en pierre de taille moyenne et à deux étages et plus avec un toit plat.
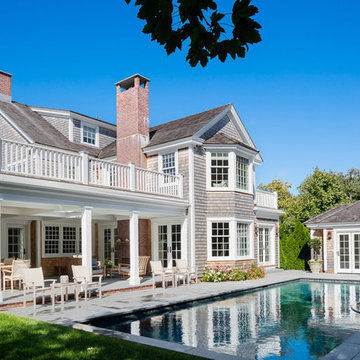
Greg Premru
Inspiration pour une façade de maison blanche traditionnelle en bois de taille moyenne et à deux étages et plus avec un toit à deux pans et un toit en shingle.
Inspiration pour une façade de maison blanche traditionnelle en bois de taille moyenne et à deux étages et plus avec un toit à deux pans et un toit en shingle.
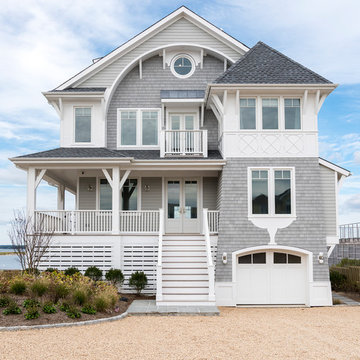
Photographer: Daniel Contelmo Jr.
Cette image montre une façade de maison grise marine de taille moyenne et à deux étages et plus avec un revêtement mixte, un toit à deux pans et un toit en shingle.
Cette image montre une façade de maison grise marine de taille moyenne et à deux étages et plus avec un revêtement mixte, un toit à deux pans et un toit en shingle.
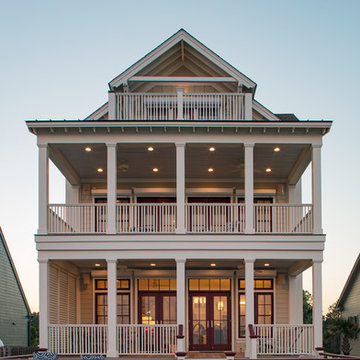
Atlantic Archives Inc. / Richard Leo Johnson
Inspiration pour une façade de maison beige marine en panneau de béton fibré à deux étages et plus et de taille moyenne avec un toit à deux pans et un toit en shingle.
Inspiration pour une façade de maison beige marine en panneau de béton fibré à deux étages et plus et de taille moyenne avec un toit à deux pans et un toit en shingle.
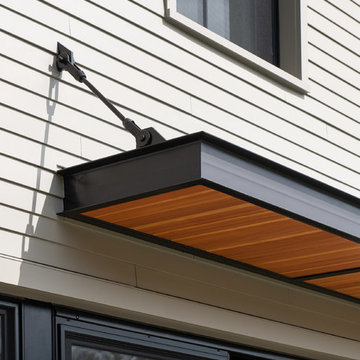
Ryan Bent Photography
Réalisation d'une façade de maison beige champêtre en béton de taille moyenne et à deux étages et plus avec un toit à deux pans et un toit en métal.
Réalisation d'une façade de maison beige champêtre en béton de taille moyenne et à deux étages et plus avec un toit à deux pans et un toit en métal.

This solid brick masonry home is playful yet sophisticated. The traditional elements paired with modern touches create a unique yet recognizable house. A good example of how buildings can have infinite variations and character while also conforming to the archetypes that we recognize, find comfort in, and love.
This home reimagines one of the oldest and most durables forms of building--structural brick masonry--in the modern context. With over 60,000 brick and foot-thick walls, this home will endure for centuries.
Designed by Austin Tunnell.

www.aaronhphotographer.com
Inspiration pour une façade de maison verte chalet à deux étages et plus avec un revêtement mixte, un toit à deux pans et un toit en shingle.
Inspiration pour une façade de maison verte chalet à deux étages et plus avec un revêtement mixte, un toit à deux pans et un toit en shingle.

Our clients already had a cottage on Torch Lake that they loved to visit. It was a 1960s ranch that worked just fine for their needs. However, the lower level walkout became entirely unusable due to water issues. After purchasing the lot next door, they hired us to design a new cottage. Our first task was to situate the home in the center of the two parcels to maximize the view of the lake while also accommodating a yard area. Our second task was to take particular care to divert any future water issues. We took necessary precautions with design specifications to water proof properly, establish foundation and landscape drain tiles / stones, set the proper elevation of the home per ground water height and direct the water flow around the home from natural grade / drive. Our final task was to make appealing, comfortable, living spaces with future planning at the forefront. An example of this planning is placing a master suite on both the main level and the upper level. The ultimate goal of this home is for it to one day be at least a 3/4 of the year home and designed to be a multi-generational heirloom.
- Jacqueline Southby Photography
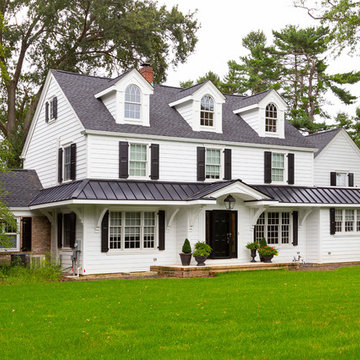
Whole House Renovation in Haddonfield (additions, kitchen, powder room, laundry, etc)
Exemple d'une façade de maison blanche nature à deux étages et plus avec un toit à deux pans et un toit en shingle.
Exemple d'une façade de maison blanche nature à deux étages et plus avec un toit à deux pans et un toit en shingle.

Inspiration pour une façade de maison grise craftsman en panneau de béton fibré de taille moyenne et à deux étages et plus avec un toit à quatre pans et un toit en shingle.

This modern farmhouse located outside of Spokane, Washington, creates a prominent focal point among the landscape of rolling plains. The composition of the home is dominated by three steep gable rooflines linked together by a central spine. This unique design evokes a sense of expansion and contraction from one space to the next. Vertical cedar siding, poured concrete, and zinc gray metal elements clad the modern farmhouse, which, combined with a shop that has the aesthetic of a weathered barn, creates a sense of modernity that remains rooted to the surrounding environment.
The Glo double pane A5 Series windows and doors were selected for the project because of their sleek, modern aesthetic and advanced thermal technology over traditional aluminum windows. High performance spacers, low iron glass, larger continuous thermal breaks, and multiple air seals allows the A5 Series to deliver high performance values and cost effective durability while remaining a sophisticated and stylish design choice. Strategically placed operable windows paired with large expanses of fixed picture windows provide natural ventilation and a visual connection to the outdoors.
Idées déco de façades de maisons à deux étages et plus
4