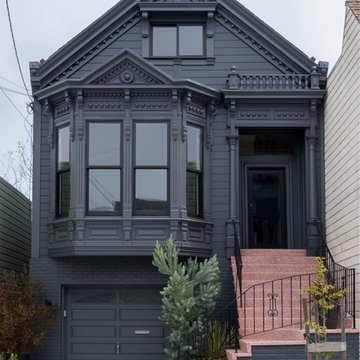Idées déco de façades de maisons à deux étages et plus
Trier par :
Budget
Trier par:Populaires du jour
81 - 100 sur 64 528 photos
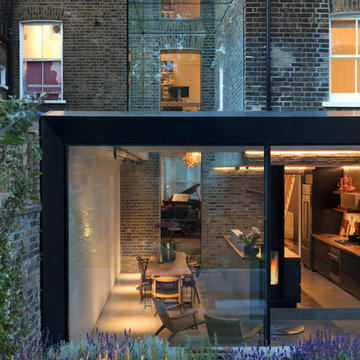
Nathalie Priem
Réalisation d'une façade de maison de ville design en brique à deux étages et plus.
Réalisation d'une façade de maison de ville design en brique à deux étages et plus.
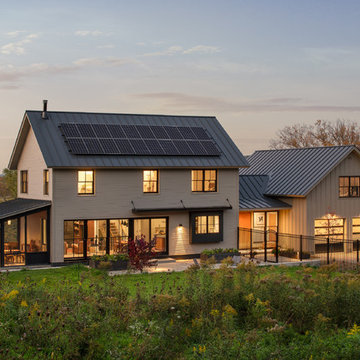
Ryan Bent Photography
Aménagement d'une façade de maison beige campagne en béton de taille moyenne et à deux étages et plus avec un toit à deux pans et un toit en métal.
Aménagement d'une façade de maison beige campagne en béton de taille moyenne et à deux étages et plus avec un toit à deux pans et un toit en métal.

Immaculate Lake Norman, North Carolina home built by Passarelli Custom Homes. Tons of details and superb craftsmanship put into this waterfront home. All images by Nedoff Fotography
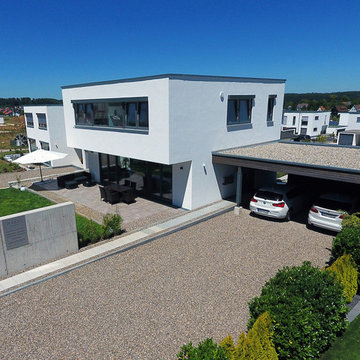
2P-Raum Architekten
Exemple d'une façade de maison blanche tendance en stuc à deux étages et plus avec un toit plat.
Exemple d'une façade de maison blanche tendance en stuc à deux étages et plus avec un toit plat.
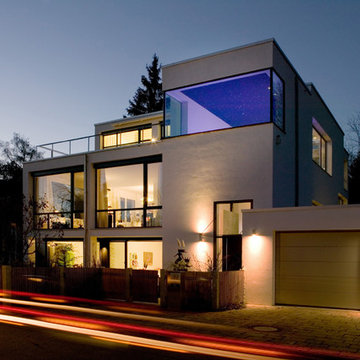
Exklusive Villa mit Schwimmbad, Herrsching, © baehr rödel Architekten und Stadtplaner
Exemple d'une façade de maison blanche tendance en stuc à deux étages et plus avec un toit plat.
Exemple d'une façade de maison blanche tendance en stuc à deux étages et plus avec un toit plat.

Modern living with ocean breezes
__
This is another development project EdenLA assisted the client to finish quickly and for top dollar. The fun challenge of more contemporary spaces is how to make them warm and inviting while still maintaining the overall masculine appeal of their architecture. Water features, playful custom abstract art, unique furniture layouts, and warm stone and cabinetry decisions all helped to achieve that in this space. Beach Life Construction implemented the architect's indoor-outdoor flow on the top floor beautifully as well.
__
Kim Pritchard Photography
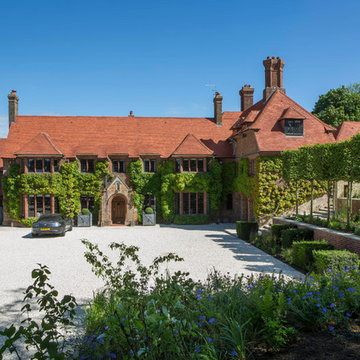
Lucy Walters Photography
Aménagement d'une très grande façade de maison rouge craftsman en brique à deux étages et plus.
Aménagement d'une très grande façade de maison rouge craftsman en brique à deux étages et plus.
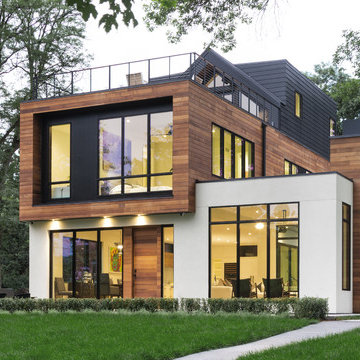
Idée de décoration pour une façade de maison multicolore design à deux étages et plus avec un toit plat et un revêtement mixte.

Builder: Homes by True North
Interior Designer: L. Rose Interiors
Photographer: M-Buck Studio
This charming house wraps all of the conveniences of a modern, open concept floor plan inside of a wonderfully detailed modern farmhouse exterior. The front elevation sets the tone with its distinctive twin gable roofline and hipped main level roofline. Large forward facing windows are sheltered by a deep and inviting front porch, which is further detailed by its use of square columns, rafter tails, and old world copper lighting.
Inside the foyer, all of the public spaces for entertaining guests are within eyesight. At the heart of this home is a living room bursting with traditional moldings, columns, and tiled fireplace surround. Opposite and on axis with the custom fireplace, is an expansive open concept kitchen with an island that comfortably seats four. During the spring and summer months, the entertainment capacity of the living room can be expanded out onto the rear patio featuring stone pavers, stone fireplace, and retractable screens for added convenience.
When the day is done, and it’s time to rest, this home provides four separate sleeping quarters. Three of them can be found upstairs, including an office that can easily be converted into an extra bedroom. The master suite is tucked away in its own private wing off the main level stair hall. Lastly, more entertainment space is provided in the form of a lower level complete with a theatre room and exercise space.
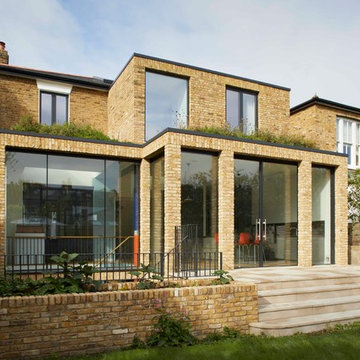
Idées déco pour une façade de maison marron contemporaine en brique de taille moyenne et à deux étages et plus avec un toit plat et un toit mixte.
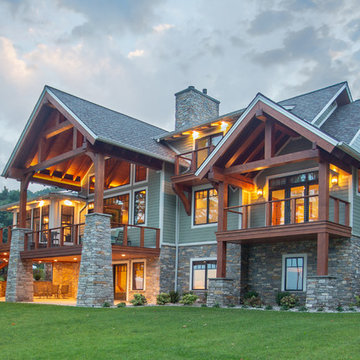
Our clients already had a cottage on Torch Lake that they loved to visit. It was a 1960s ranch that worked just fine for their needs. However, the lower level walkout became entirely unusable due to water issues. After purchasing the lot next door, they hired us to design a new cottage. Our first task was to situate the home in the center of the two parcels to maximize the view of the lake while also accommodating a yard area. Our second task was to take particular care to divert any future water issues. We took necessary precautions with design specifications to water proof properly, establish foundation and landscape drain tiles / stones, set the proper elevation of the home per ground water height and direct the water flow around the home from natural grade / drive. Our final task was to make appealing, comfortable, living spaces with future planning at the forefront. An example of this planning is placing a master suite on both the main level and the upper level. The ultimate goal of this home is for it to one day be at least a 3/4 of the year home and designed to be a multi-generational heirloom.
- Jacqueline Southby Photography
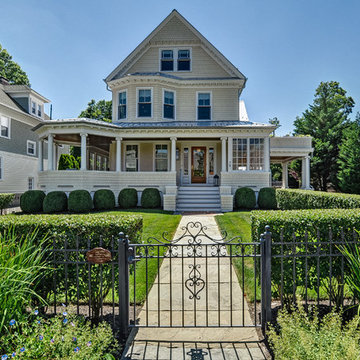
Idée de décoration pour une façade de maison beige victorienne en bois à deux étages et plus avec un toit à deux pans et un toit en métal.
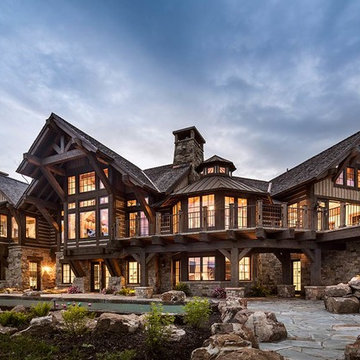
Exemple d'une grande façade de maison à deux étages et plus avec un revêtement mixte, un toit à deux pans et un toit mixte.

Outdoor living at its finest, featuring both covered and open recreational spaces.
Exemple d'une très grande façade de maison noire tendance à deux étages et plus avec un revêtement mixte et un toit plat.
Exemple d'une très grande façade de maison noire tendance à deux étages et plus avec un revêtement mixte et un toit plat.
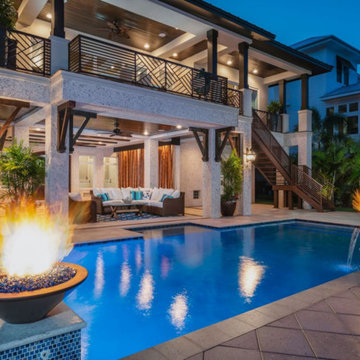
Rich Montalbano
Exemple d'une grande façade de maison blanche exotique en stuc à deux étages et plus avec un toit à quatre pans et un toit en métal.
Exemple d'une grande façade de maison blanche exotique en stuc à deux étages et plus avec un toit à quatre pans et un toit en métal.
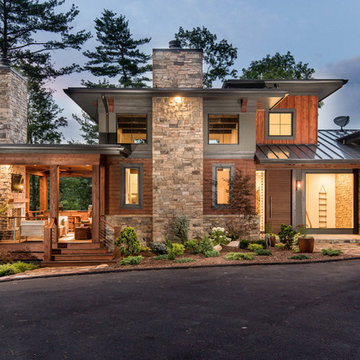
Inspiration pour une grande façade de maison multicolore design à deux étages et plus avec un revêtement mixte et un toit en métal.
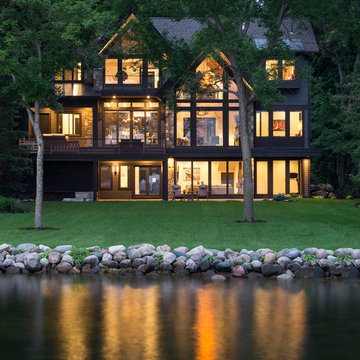
Spacecrafting
Cette photo montre une façade de maison grise nature à deux étages et plus avec un revêtement mixte, un toit à deux pans et un toit en shingle.
Cette photo montre une façade de maison grise nature à deux étages et plus avec un revêtement mixte, un toit à deux pans et un toit en shingle.
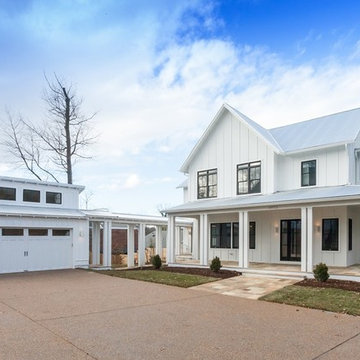
Cette image montre une façade de maison blanche rustique à deux étages et plus avec un toit en métal.
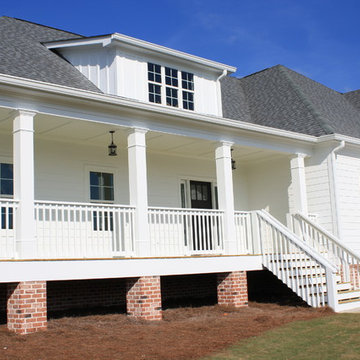
Beautiful modern farmhouse in Jefferson, Georgia with white board and batten siding
Réalisation d'une façade de maison blanche champêtre à deux étages et plus avec un revêtement mixte, un toit à quatre pans et un toit en shingle.
Réalisation d'une façade de maison blanche champêtre à deux étages et plus avec un revêtement mixte, un toit à quatre pans et un toit en shingle.
Idées déco de façades de maisons à deux étages et plus
5
