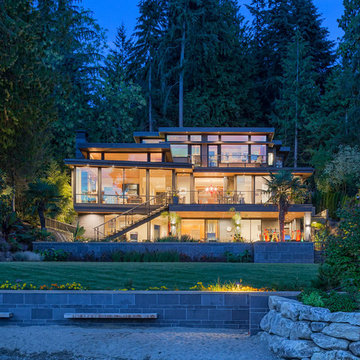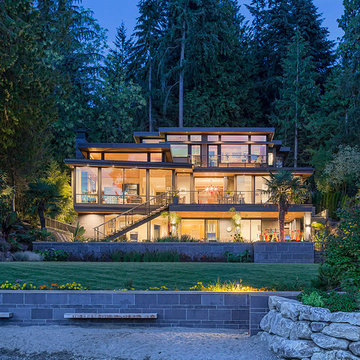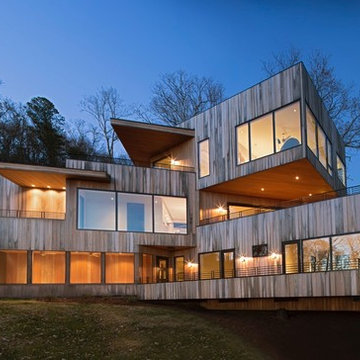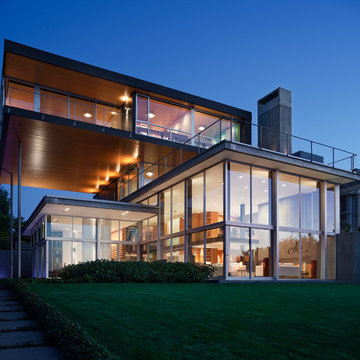Idées déco de façades de maisons à deux étages et plus
Trier par :
Budget
Trier par:Populaires du jour
1 - 20 sur 41 photos
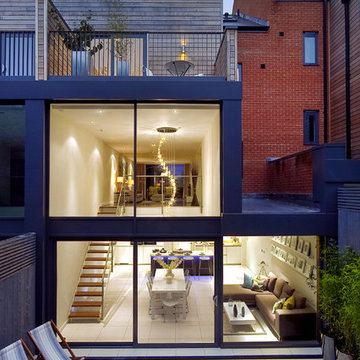
Rear external of contemporary townhouse in London. The space features a double height void including a statement contemporary chandelier over the kitchen. The Living Room above is linked to the Kitchen by a feature glass, powered coated steel and walnut open tread staircase. Dramatic two story floor to ceiling glazing on the back of the house gives views to the garden from both the kitchen and living room.
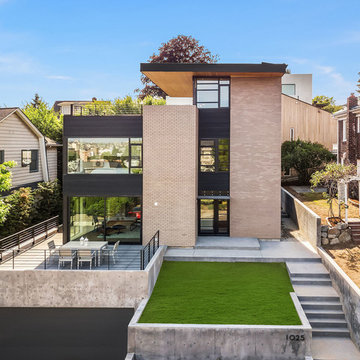
Squeezed into a 3600 square foot property, this 3500 square foot, four level home enjoys commanding views of downtown Seattle and Elliott Bay. Concrete, brick, cedar and metals guard against the elements.
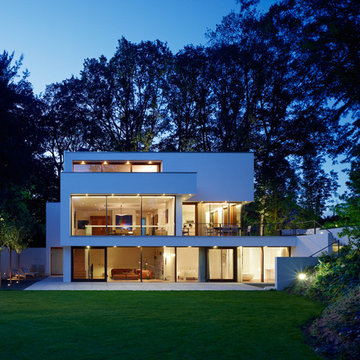
Aménagement d'une grande façade de maison blanche moderne à deux étages et plus avec un toit plat.
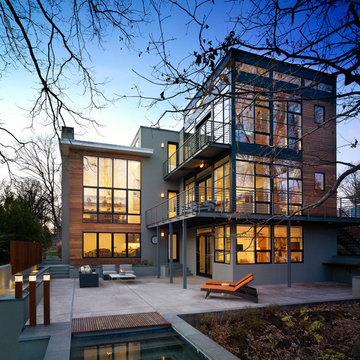
Hoachlander Davis Photography
Exemple d'une façade de maison tendance à deux étages et plus.
Exemple d'une façade de maison tendance à deux étages et plus.
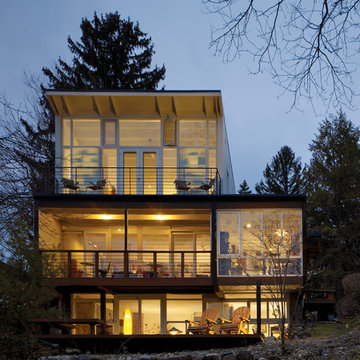
Photo: Barry Halkin
Réalisation d'une façade de maison minimaliste à deux étages et plus.
Réalisation d'une façade de maison minimaliste à deux étages et plus.
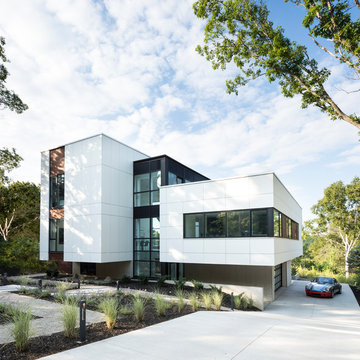
Ema Peter · Kanada
Idée de décoration pour une très grande façade de maison blanche minimaliste à deux étages et plus avec un toit plat.
Idée de décoration pour une très grande façade de maison blanche minimaliste à deux étages et plus avec un toit plat.
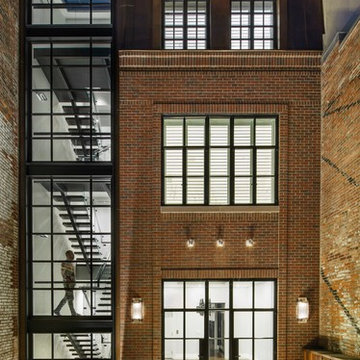
Idée de décoration pour une façade de maison de ville design en brique à deux étages et plus.
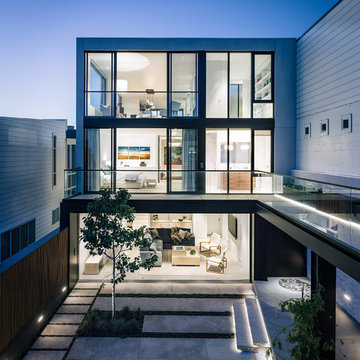
JoeFletcher.com
Inspiration pour une grande façade de maison design en verre à deux étages et plus avec un toit plat.
Inspiration pour une grande façade de maison design en verre à deux étages et plus avec un toit plat.
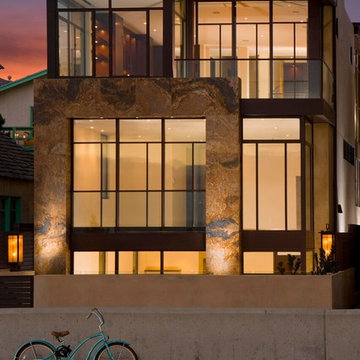
Cette photo montre une grande façade de maison tendance en verre à deux étages et plus avec un toit plat.
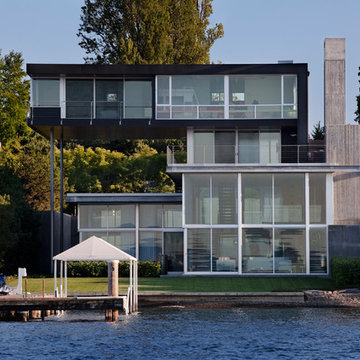
Paul Warchol
Idée de décoration pour une façade de maison minimaliste à deux étages et plus.
Idée de décoration pour une façade de maison minimaliste à deux étages et plus.
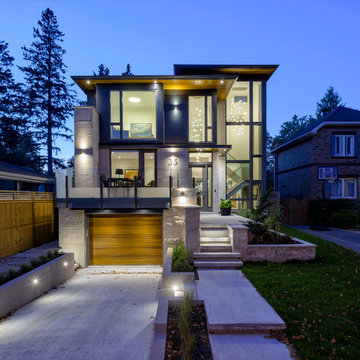
doublespace
Idée de décoration pour une façade de maison design à deux étages et plus avec un revêtement mixte.
Idée de décoration pour une façade de maison design à deux étages et plus avec un revêtement mixte.
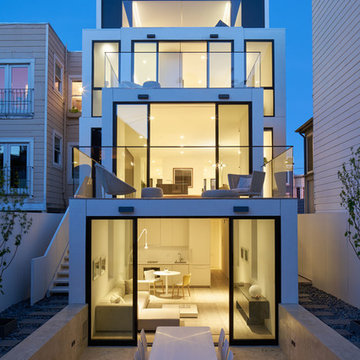
Bruce Damonte
Inspiration pour une façade de maison blanche design en verre à deux étages et plus.
Inspiration pour une façade de maison blanche design en verre à deux étages et plus.
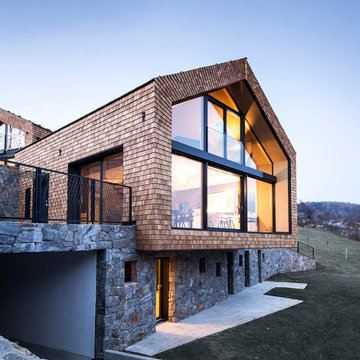
Partendo dal luogo della cava di sassi noa* (network of architecture) ha sviluppato un concetto che parte dalla mura di pietra che è tipico per l’area e proprio questo elemento del muro è applicato come nei vigneti dei dintorni.“...In questo posto, l’ architettura deve essere implementata nel modo più naturale...”-Lukas Rungger. La villa ‘Am Steinbruch’ è una casa privata per due famiglie che si trova nei bordi del paese di Sopra bolzano (IT) con una vista al panorama spettacolare delle Dolomiti. L’area è una vecchia cava di sassi che è stato il punto di partenza per il concetto. Nei posti più bassi l’altopiano di Renon è fiancheggiato con vigneti e le mura a secco che sono anche le mura di sostegno formano degli elementi del paesaggio culturale. L’architettura della villa ‘Am Steinbruch’ si occupa con l’integrazione della storia locale e dei tradizione sempre nel dialogo con la natura che è sempre presente.
---
noa* (network of architecture) established, starting from the place –the quarry / Renon, a design concept, which implements the stone wall in the same way as it is used in the vineyards -as a supporting element.„...Architecture on this particular place has to meet nature on the most natural way...“ -Lukas RunggerThe Villa “Am Steinbruch”, a private house hosting two families, is established in the outskirts of the village of Oberbozen / Soprabolzano facing the greatmountainpanoramaof the Dolomites. The place is a formerquarry, which was the starting point in the development of the concept.The lower parts of the high plateau of the Ritten / Renon area are lined with vineyards, which grow at the steep hillsides; the different rows are supported by dry stone walls, which form elements of the cultural landscape. noa* (network of architecture) implements the stone wall in the same way as it is used in the vineyards -as a supporting element. In doing so the intermediation with the local tradition and the accordance with the omnipresent nature was always crucial to the conceptual approach.
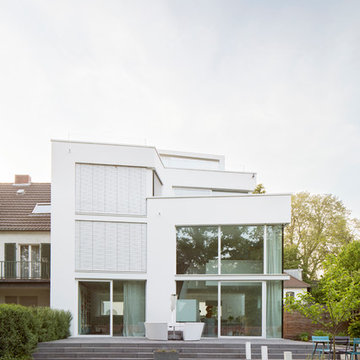
Frank Schoepgens
Idées déco pour une grande façade de maison blanche contemporaine à deux étages et plus avec un toit plat.
Idées déco pour une grande façade de maison blanche contemporaine à deux étages et plus avec un toit plat.
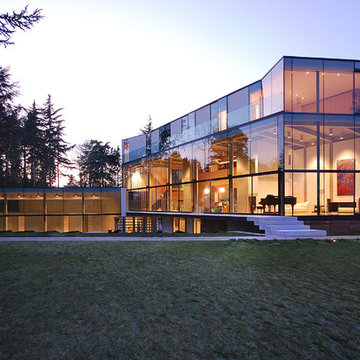
Large glazed new build house in Epsom with double height living spaces, swimming pool and sunken courtyard garden.
Photography: Lyndon Douglas
Cette photo montre une grande façade de maison blanche tendance en verre à deux étages et plus avec un toit plat.
Cette photo montre une grande façade de maison blanche tendance en verre à deux étages et plus avec un toit plat.
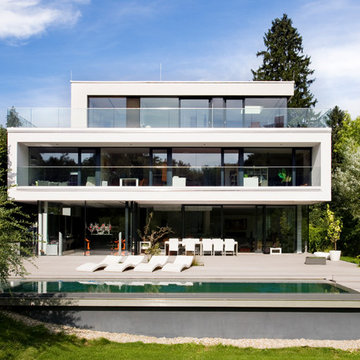
Lucia Bartl
Inspiration pour une très grande façade de maison blanche design en verre à deux étages et plus avec un toit plat.
Inspiration pour une très grande façade de maison blanche design en verre à deux étages et plus avec un toit plat.
Idées déco de façades de maisons à deux étages et plus
1
