Idées déco de façades de maisons à niveaux décalés avec un toit plat
Trier par :
Budget
Trier par:Populaires du jour
1 - 20 sur 1 136 photos
1 sur 3
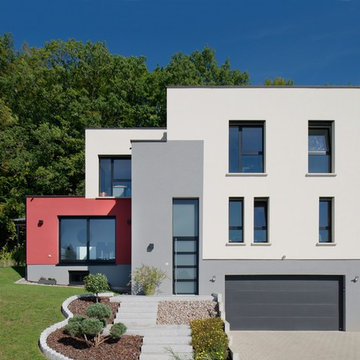
Idées déco pour une façade de maison multicolore contemporaine à niveaux décalés avec un toit plat.

Inspiration pour une façade de maison multicolore vintage en bois de taille moyenne et à niveaux décalés avec un toit plat.

Aménagement d'une grande façade de maison multicolore contemporaine à niveaux décalés avec un revêtement mixte, un toit plat et un toit mixte.

This mid-century modern was a full restoration back to this home's former glory. New cypress siding was installed to match the home's original appearance. New windows with period correct mulling and details were installed throughout the home.
Photo credit - Inspiro 8 Studios
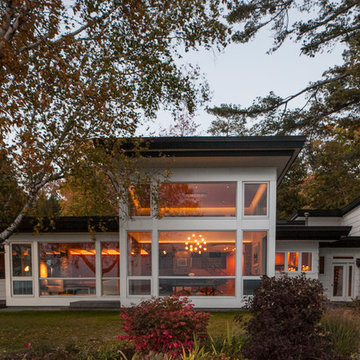
Idées déco pour une grande façade de maison blanche rétro à niveaux décalés avec un revêtement en vinyle et un toit plat.

Photo by スターリン・エルメンドルフ
Inspiration pour une façade de maison blanche minimaliste de taille moyenne et à niveaux décalés avec un toit plat.
Inspiration pour une façade de maison blanche minimaliste de taille moyenne et à niveaux décalés avec un toit plat.
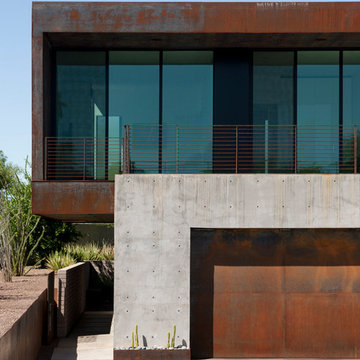
The project takes the form of an architectural cast-in-place concrete base upon which a floating sheet steel clad open-ended volume and an 8-4-16 masonry volume are situated. This CMU has a sandblasted finish in order to expose the warmth of the local Salt River aggregate that comprises this material.
Bill Timmerman - Timmerman Photography

The 5,000 square foot private residence is located in the community of Horseshoe Bay, above the shores of Lake LBJ, and responds to the Texas Hill Country vernacular prescribed by the community: shallow metal roofs, regional materials, sensitive scale massing and water-wise landscaping. The house opens to the scenic north and north-west views and fractures and shifts in order to keep significant oak, mesquite, elm, cedar and persimmon trees, in the process creating lush private patios and limestone terraces.
The Owners desired an accessible residence built for flexibility as they age. This led to a single level home, and the challenge to nestle the step-less house into the sloping landscape.
Full height glazing opens the house to the very beautiful arid landscape, while porches and overhangs protect interior spaces from the harsh Texas sun. Expansive walls of industrial insulated glazing panels allow soft modulated light to penetrate the interior while providing visual privacy. An integral lap pool with adjacent low fenestration reflects dappled light deep into the house.
Chaste stained concrete floors and blackened steel focal elements contrast with islands of mesquite flooring, cherry casework and fir ceilings. Selective areas of exposed limestone walls, some incorporating salvaged timber lintels, and cor-ten steel components further the contrast within the uncomplicated framework.
The Owner’s object and art collection is incorporated into the residence’s sequence of connecting galleries creating a choreography of passage that alternates between the lucid expression of simple ranch house architecture and the rich accumulation of their heritage.
The general contractor for the project is local custom homebuilder Dauphine Homes. Structural Engineering is provided by Structures Inc. of Austin, Texas, and Landscape Architecture is provided by Prado Design LLC in conjunction with Jill Nokes, also of Austin.
Cecil Baker + Partners Photography
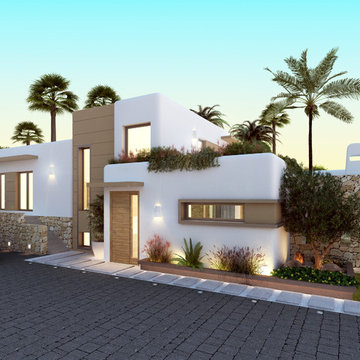
The modern Ibiza style, Mediterranean flavour
Aménagement d'une grande façade de maison blanche méditerranéenne en stuc à niveaux décalés avec un toit plat.
Aménagement d'une grande façade de maison blanche méditerranéenne en stuc à niveaux décalés avec un toit plat.

aerial perspective at hillside site
Cette photo montre une façade de maison multicolore rétro en bois de taille moyenne et à niveaux décalés avec un toit plat, un toit mixte et un toit blanc.
Cette photo montre une façade de maison multicolore rétro en bois de taille moyenne et à niveaux décalés avec un toit plat, un toit mixte et un toit blanc.

Cette image montre une façade de maison marron design à niveaux décalés avec un revêtement mixte et un toit plat.
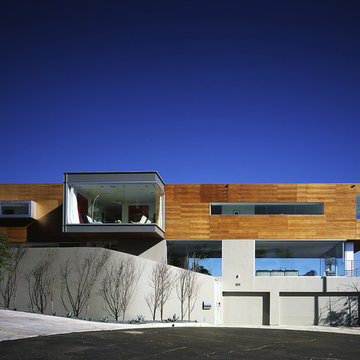
Cette photo montre une très grande façade de maison grise moderne en bois à niveaux décalés avec un toit plat.

Cette image montre une très grande façade de maison beige design à niveaux décalés avec un toit plat et un revêtement mixte.
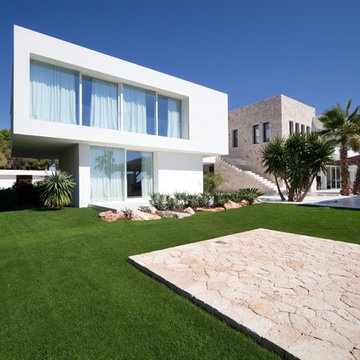
Inspiration pour une très grande façade de maison blanche ethnique à niveaux décalés avec un revêtement mixte et un toit plat.
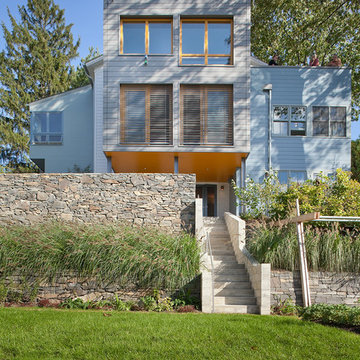
Photograph © Richard Barnes
Inspiration pour une grande façade de maison grise minimaliste en panneau de béton fibré à niveaux décalés avec un toit plat.
Inspiration pour une grande façade de maison grise minimaliste en panneau de béton fibré à niveaux décalés avec un toit plat.
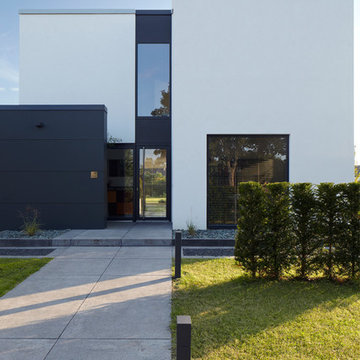
Idées déco pour une grande façade de maison blanche contemporaine à niveaux décalés avec un toit plat.
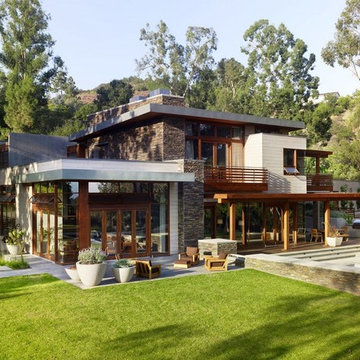
Cette image montre une grande façade de maison marron design à niveaux décalés avec un revêtement mixte et un toit plat.
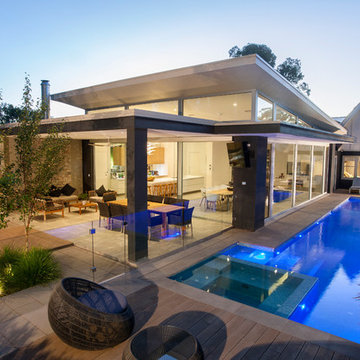
Peter Hoare
Cette image montre une grande façade de maison grise design à niveaux décalés avec un toit plat.
Cette image montre une grande façade de maison grise design à niveaux décalés avec un toit plat.
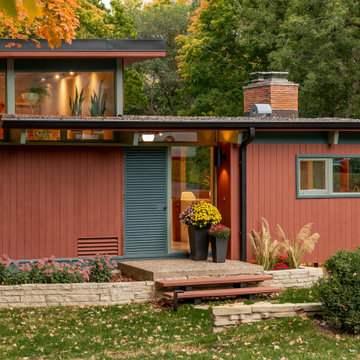
Idée de décoration pour une façade de maison multicolore vintage en bois de taille moyenne et à niveaux décalés avec un toit plat.
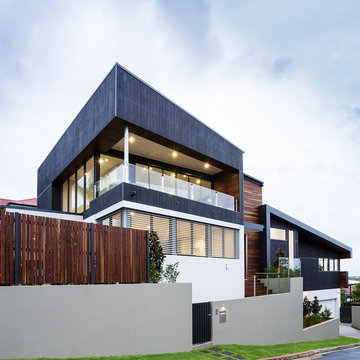
Aménagement d'une grande façade de maison grise contemporaine à niveaux décalés avec un revêtement mixte et un toit plat.
Idées déco de façades de maisons à niveaux décalés avec un toit plat
1