Idées déco de façades de maisons à niveaux décalés avec un toit végétal
Trier par :
Budget
Trier par:Populaires du jour
1 - 20 sur 45 photos
1 sur 3

At roughly 1,600 sq.ft. of existing living space, this modest 1971 split level home was too small for the family living there and in need of updating. Modifications to the existing roof line, adding a half 2nd level, and adding a new entry effected an overall change in building form. New finishes inside and out complete the alterations, creating a fresh new look. The sloping site drops away to the east, resulting in incredible views from all levels. From the clean, crisp interior spaces expansive glazing frames the VISTA.
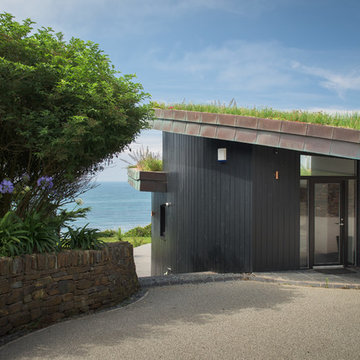
Sustainable Build Cornwall, Architects Cornwall
Photography by: Unique Home Stays © www.uniquehomestays.com
Cette image montre une grande façade de maison noire design en bois à niveaux décalés avec un toit végétal.
Cette image montre une grande façade de maison noire design en bois à niveaux décalés avec un toit végétal.
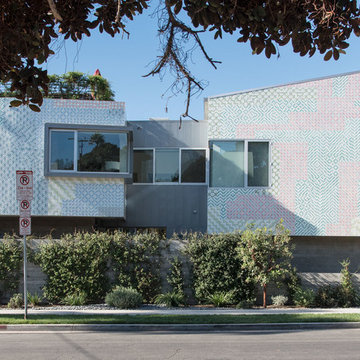
Josh Targownik
Cette image montre une façade de maison de ville multicolore minimaliste de taille moyenne et à niveaux décalés avec un revêtement mixte, un toit plat et un toit végétal.
Cette image montre une façade de maison de ville multicolore minimaliste de taille moyenne et à niveaux décalés avec un revêtement mixte, un toit plat et un toit végétal.
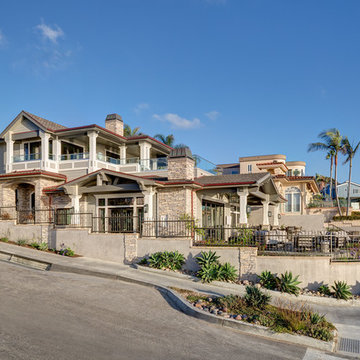
Martin King Photography
Exemple d'une grande façade de maison grise bord de mer à niveaux décalés avec un revêtement mixte, un toit végétal et un toit à deux pans.
Exemple d'une grande façade de maison grise bord de mer à niveaux décalés avec un revêtement mixte, un toit végétal et un toit à deux pans.
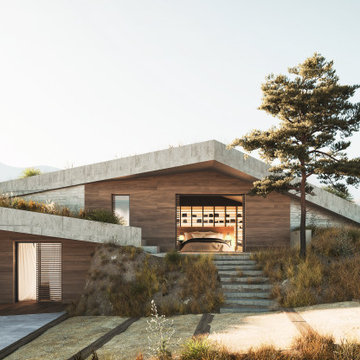
Fachada de hormigón visto con menorquinas de madera correderas. Cubierta inclinada ajardinada
Cette image montre une façade de maison grise design en béton de taille moyenne et à niveaux décalés avec un toit à deux pans et un toit végétal.
Cette image montre une façade de maison grise design en béton de taille moyenne et à niveaux décalés avec un toit à deux pans et un toit végétal.
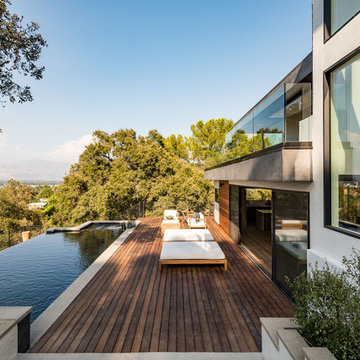
Contemporary home by Dougal Murray of Racing Green Group.
Exemple d'une très grande façade de maison grise tendance en pierre à niveaux décalés avec un toit plat et un toit végétal.
Exemple d'une très grande façade de maison grise tendance en pierre à niveaux décalés avec un toit plat et un toit végétal.
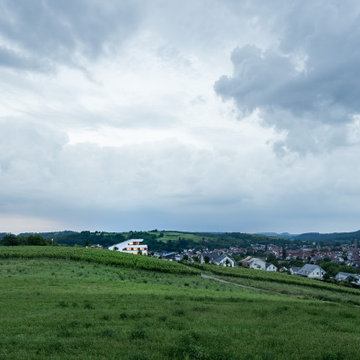
Foto: Daniel Vieser . Architekturfotografie
Inspiration pour une très grande façade de maison blanche design en stuc à niveaux décalés avec un toit en appentis et un toit végétal.
Inspiration pour une très grande façade de maison blanche design en stuc à niveaux décalés avec un toit en appentis et un toit végétal.
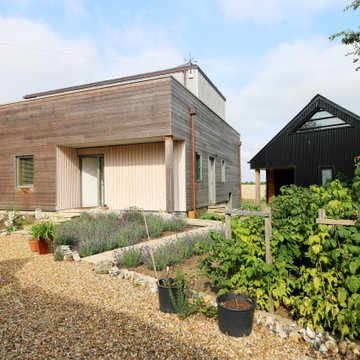
An award winning timber clad newbuild house built to Passivhaus standards in a rural location in the Suffolk countryside.
Exemple d'une façade de maison grise tendance en bois à niveaux décalés avec un toit plat et un toit végétal.
Exemple d'une façade de maison grise tendance en bois à niveaux décalés avec un toit plat et un toit végétal.
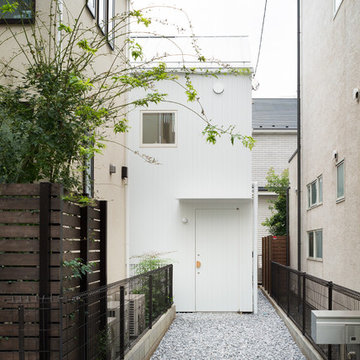
Photo by: Takumi Ota
Exemple d'une petite façade de maison blanche moderne à niveaux décalés avec un toit à deux pans et un toit végétal.
Exemple d'une petite façade de maison blanche moderne à niveaux décalés avec un toit à deux pans et un toit végétal.

Inspiration pour une grande façade de maison grise design en brique à niveaux décalés avec un toit plat et un toit végétal.
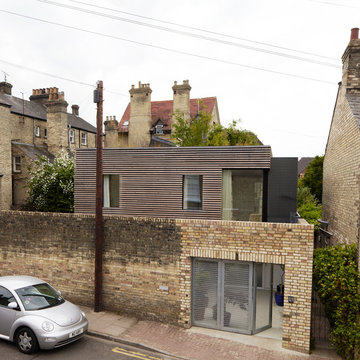
A three bedroom family house on a tight urban site in the centre of Cambridge. The site measures only 7.5metres wide by 10.5metres deep, it is flanked on all sides by 3metre high walls and room had to be found for an off street parking space. Unobscured glazing was only permitted on the front elevation, and 1 square metre of fixed obscured glass was all that was permitted on the other three. Most of the daylight comes from above and white resin floors, a white metal staircase, a double height sitting area, mirrors, and perforate meshes maximize the sense of space inside.
Photos: Mel Yates
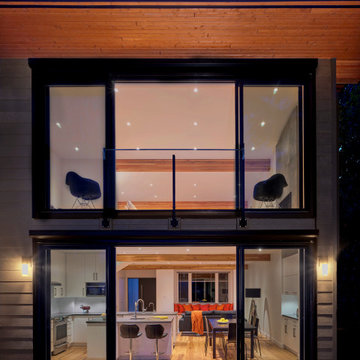
At roughly 1,600 sq.ft. of existing living space, this modest 1971 split level home was too small for the family living there and in need of updating. Modifications to the existing roof line, adding a half 2nd level, and adding a new entry effected an overall change in building form. New finishes inside and out complete the alterations, creating a fresh new look. The sloping site drops away to the east, resulting in incredible views from all levels. From the clean, crisp interior spaces expansive glazing frames the VISTA.
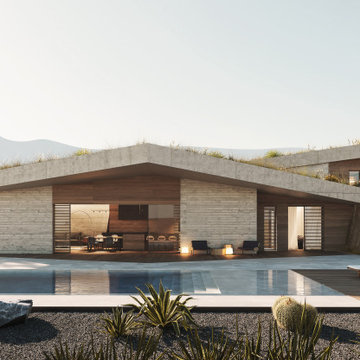
Fachada de hormigón visto con menorquinas de madera correderas. Cubierta inclinada ajardinada
Idée de décoration pour une grande façade de maison grise design en béton à niveaux décalés avec un toit à deux pans et un toit végétal.
Idée de décoration pour une grande façade de maison grise design en béton à niveaux décalés avec un toit à deux pans et un toit végétal.
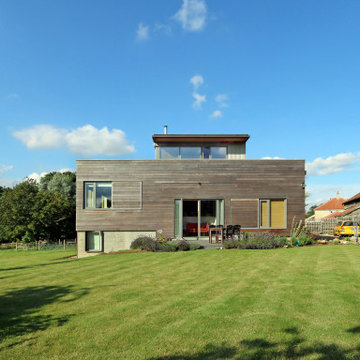
An award winning timber clad newbuild house built to Passivhaus standards in a rural location in the Suffolk countryside.
Inspiration pour une façade de maison grise design en bois à niveaux décalés avec un toit plat et un toit végétal.
Inspiration pour une façade de maison grise design en bois à niveaux décalés avec un toit plat et un toit végétal.
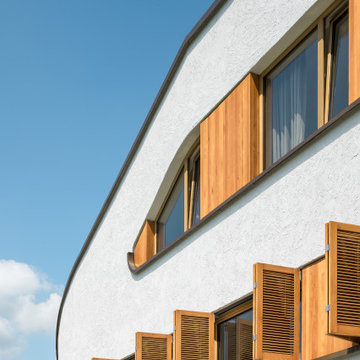
Foto: Daniel Vieser . Architekturfotografie
Réalisation d'une très grande façade de maison blanche design en stuc à niveaux décalés avec un toit en appentis et un toit végétal.
Réalisation d'une très grande façade de maison blanche design en stuc à niveaux décalés avec un toit en appentis et un toit végétal.
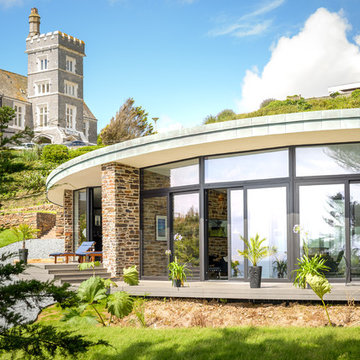
Sustainable Build Cornwall, Architects Cornwall
Photography by: Unique Home Stays © www.uniquehomestays.com
Idée de décoration pour une grande façade de maison design en pierre à niveaux décalés avec un toit végétal.
Idée de décoration pour une grande façade de maison design en pierre à niveaux décalés avec un toit végétal.
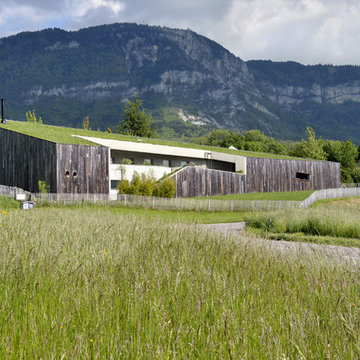
Photos : Béatrice Cafieri
Inspiration pour une grande façade de maison marron design en bois à niveaux décalés avec un toit en appentis et un toit végétal.
Inspiration pour une grande façade de maison marron design en bois à niveaux décalés avec un toit en appentis et un toit végétal.
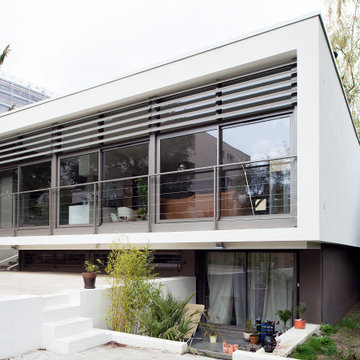
Façade principale rénovée
Aménagement d'une grande façade de maison de ville blanche contemporaine en béton à niveaux décalés avec un toit plat, un toit végétal et un toit gris.
Aménagement d'une grande façade de maison de ville blanche contemporaine en béton à niveaux décalés avec un toit plat, un toit végétal et un toit gris.

独自開発したDEWS工法による住宅です。このDEWS工法の壁は、準耐火構造の大臣認定をとっていたので、防火地域でも木をあらわしにした住宅にすることが可能です。
Idée de décoration pour une façade de maison marron champêtre en bois de taille moyenne et à niveaux décalés avec un toit plat et un toit végétal.
Idée de décoration pour une façade de maison marron champêtre en bois de taille moyenne et à niveaux décalés avec un toit plat et un toit végétal.
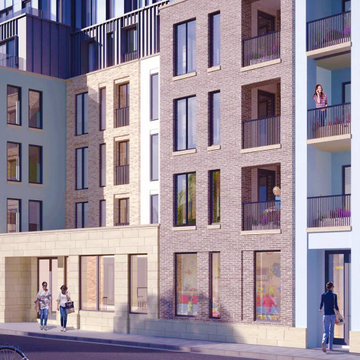
L'edificio presenta un complesso uso dei materiali mattone, intonaco e pietra ed un sapiente utilizzo dei colori. Lo scopo era di ridurre l'impatto visivo e far in modo che si integrasse completamente con il paesaggio circostante. Infatti ogni colore ed ogni materiale è inspirato agli edifici storici presenti sul territorio.
Idées déco de façades de maisons à niveaux décalés avec un toit végétal
1