Idées déco de façades de maisons à niveaux décalés
Trier par :
Budget
Trier par:Populaires du jour
61 - 80 sur 6 393 photos
1 sur 2
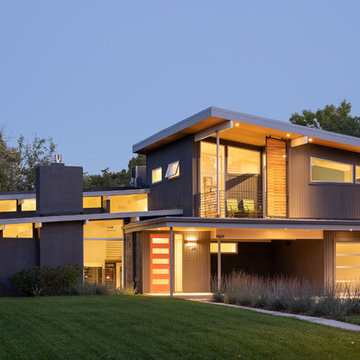
Photo by JC Buck
Cette photo montre une façade de maison grise rétro en bois de taille moyenne et à niveaux décalés.
Cette photo montre une façade de maison grise rétro en bois de taille moyenne et à niveaux décalés.
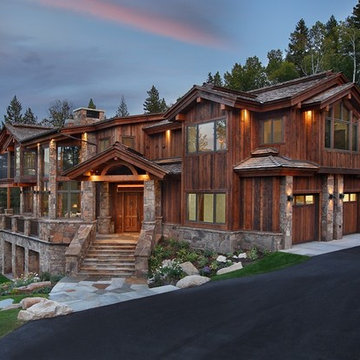
Inspiration pour une façade de maison marron chalet à niveaux décalés avec un revêtement mixte, un toit à deux pans et un toit en shingle.
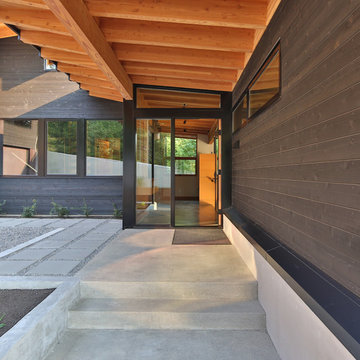
Architect: Studio Zerbey Architecture + Design
Inspiration pour une façade de maison noire minimaliste de taille moyenne et à niveaux décalés avec un revêtement mixte, un toit en appentis et un toit en métal.
Inspiration pour une façade de maison noire minimaliste de taille moyenne et à niveaux décalés avec un revêtement mixte, un toit en appentis et un toit en métal.
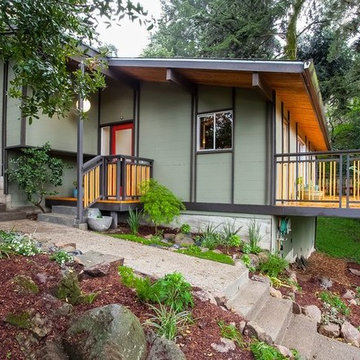
Mid century architecture.
Great room remodel. New flooring, new custom fireplace surround and mantle with 16' local cypress slab and cypress veneer pocket doors. New paint scheme throughout for fresh take on midcentury design. Enhanced day light through new skylights.
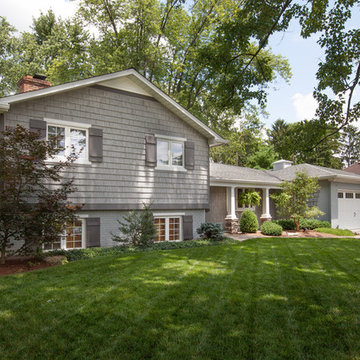
Inspiration pour une façade de maison grise traditionnelle de taille moyenne et à niveaux décalés avec un revêtement en vinyle.
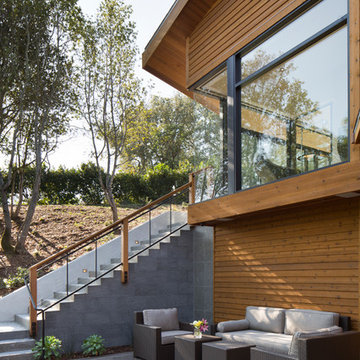
In the hills of San Anselmo in Marin County, this 5,000 square foot existing multi-story home was enlarged to 6,000 square feet with a new dance studio addition with new master bedroom suite and sitting room for evening entertainment and morning coffee. Sited on a steep hillside one acre lot, the back yard was unusable. New concrete retaining walls and planters were designed to create outdoor play and lounging areas with stairs that cascade down the hill forming a wrap-around walkway. The goal was to make the new addition integrate the disparate design elements of the house and calm it down visually. The scope was not to change everything, just the rear façade and some of the side facades.
The new addition is a long rectangular space inserted into the rear of the building with new up-swooping roof that ties everything together. Clad in red cedar, the exterior reflects the relaxed nature of the one acre wooded hillside site. Fleetwood windows and wood patterned tile complete the exterior color material palate.
The sitting room overlooks a new patio area off of the children’s playroom and features a butt glazed corner window providing views filtered through a grove of bay laurel trees. Inside is a television viewing area with wetbar off to the side that can be closed off with a concealed pocket door to the master bedroom. The bedroom was situated to take advantage of these views of the rear yard and the bed faces a stone tile wall with recessed skylight above. The master bath, a driving force for the project, is large enough to allow both of them to occupy and use at the same time.
The new dance studio and gym was inspired for their two daughters and has become a facility for the whole family. All glass, mirrors and space with cushioned wood sports flooring, views to the new level outdoor area and tree covered side yard make for a dramatic turnaround for a home with little play or usable outdoor space previously.
Photo Credit: Paul Dyer Photography.
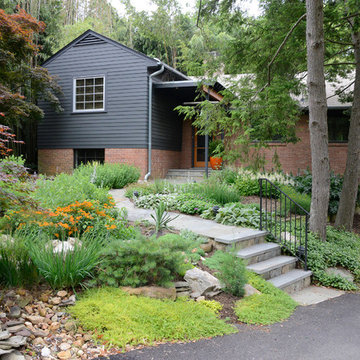
Réalisation d'une façade de maison grise tradition en panneau de béton fibré de taille moyenne et à niveaux décalés avec un toit à deux pans.
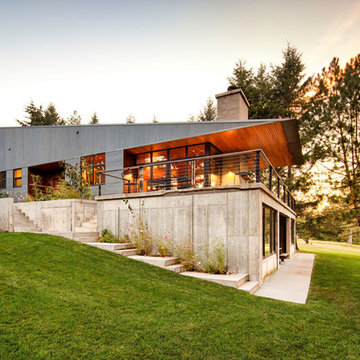
Chris Chapman
Réalisation d'une façade de maison grise design à niveaux décalés avec un revêtement mixte et un toit en appentis.
Réalisation d'une façade de maison grise design à niveaux décalés avec un revêtement mixte et un toit en appentis.
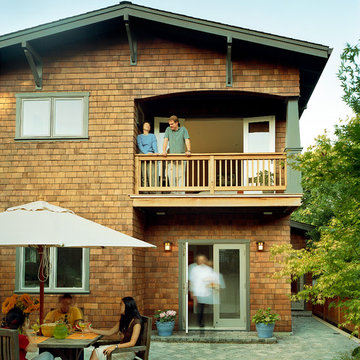
This new 1,700 sf two-story single family residence for a young couple required a minimum of three bedrooms, two bathrooms, packaged to fit unobtrusively in an older low-key residential neighborhood. The house is located on a small non-conforming lot. In order to get the maximum out of this small footprint, we virtually eliminated areas such as hallways to capture as much living space. We made the house feel larger by giving the ground floor higher ceilings, provided ample natural lighting, captured elongated sight lines out of view windows, and used outdoor areas as extended living spaces.
To help the building be a “good neighbor,” we set back the house on the lot to minimize visual volume, creating a friendly, social semi-public front porch. We designed with multiple step-back levels to create an intimacy in scale. The garage is on one level, the main house is on another higher level. The upper floor is set back even further to reduce visual impact.
By designing a single car garage with exterior tandem parking, we minimized the amount of yard space taken up with parking. The landscaping and permeable cobblestone walkway up to the house serves double duty as part of the city required parking space. The final building solution incorporated a variety of significant cost saving features, including a floor plan that made the most of the natural topography of the site and allowed access to utilities’ crawl spaces. We avoided expensive excavation by using slab on grade at the ground floor. Retaining walls also doubled as building walls.
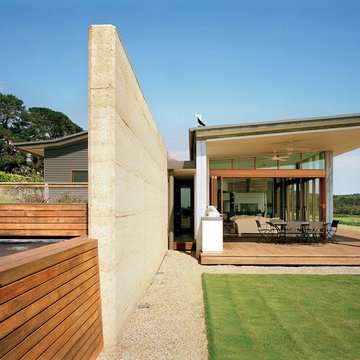
The cricket pitch and swimming pool. Photo by Emma Cross
Réalisation d'une grande façade de maison minimaliste à niveaux décalés avec un revêtement mixte et un toit en appentis.
Réalisation d'une grande façade de maison minimaliste à niveaux décalés avec un revêtement mixte et un toit en appentis.
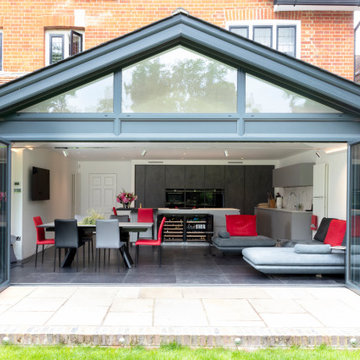
A single-story rear extension has been added to seamlessly integrate home living with the garden. By incorporating flush seals, we have established a harmonious connection between indoor and outdoor living spaces. Maximising the roof space within the extension enhances the open-plan atmosphere, fostering a more expansive and connected living environment.
The existing space, initially a dining room, necessitated the relocation of the kitchen from the front of the house to the rear. This transformation has given rise to a new area that now serves as an integrated space for dining, lounging, and an enhanced overall living experience.

Idées déco pour une façade de maison multicolore rétro en bois de taille moyenne et à niveaux décalés avec un toit plat.

An add-level and total remodel project that transformed a split-level home to a modern farmhouse.
Aménagement d'une façade de maison blanche classique en panneau de béton fibré et bardage à clin de taille moyenne et à niveaux décalés avec un toit à deux pans, un toit en shingle et un toit marron.
Aménagement d'une façade de maison blanche classique en panneau de béton fibré et bardage à clin de taille moyenne et à niveaux décalés avec un toit à deux pans, un toit en shingle et un toit marron.
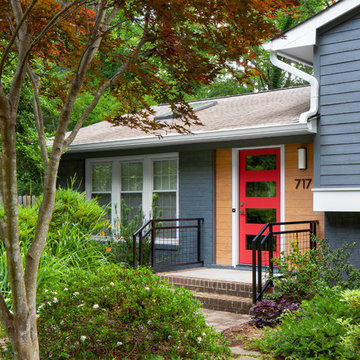
Split level modern entry
Idée de décoration pour une façade de maison bleue tradition en panneau de béton fibré de taille moyenne et à niveaux décalés avec un toit à deux pans.
Idée de décoration pour une façade de maison bleue tradition en panneau de béton fibré de taille moyenne et à niveaux décalés avec un toit à deux pans.

Exemple d'une grande façade de maison marron tendance en bois à niveaux décalés avec un toit plat.
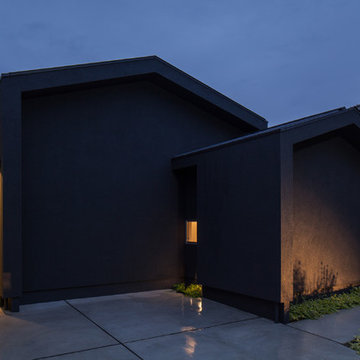
Photo by スターリン・エルメンドルフ
Réalisation d'une façade de maison grise minimaliste à niveaux décalés avec un toit à deux pans et un toit en métal.
Réalisation d'une façade de maison grise minimaliste à niveaux décalés avec un toit à deux pans et un toit en métal.
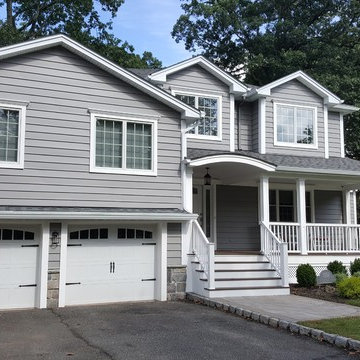
This addition in Scotch Plains, New Jersey created an oversized kitchen with large center island that seamlessly flowed into a comfortable family room. A second floor addition offers additional bedrooms and bathrooms including a master ensuite.
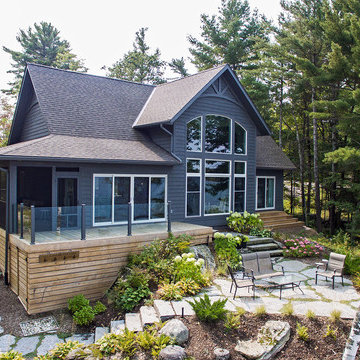
Re-defining waterfront living with this complete custom build on Kahshe Lake. A combination of classic Muskoka style and modern interior features work well to create timeless elegance and a breathtaking result.
Spatial flow of this gorgeous 1 1/2 story home was expanded vertically with the addition of loft space, highlighting the view from above. Below, in the main living area, a grand stone fireplace leads the eye upward, and is an inviting and majestic centrepiece.
The open-concept kitchen boasts sleek maple cabinetry detailed with ‘twig’ hardware and thick slab white granite providing textural interest that balances the lake and forest elements.
A fresh neutral palette was chosen for the bedrooms to echo the serene nature of the lake, providing a setting for relaxation and calm.
We added functional and recreational space with the construction of two outbuildings – a bunkie/sleeping cabin and a land boathouse, as well as a custom, wrap around screened porch and Muskoka Room.
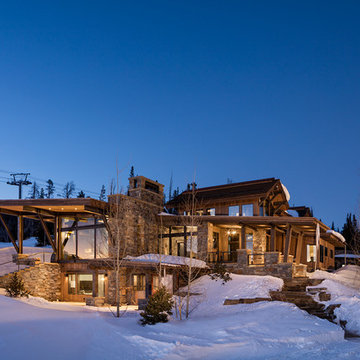
Idée de décoration pour une grande façade de maison marron chalet en bois à niveaux décalés avec un toit en appentis et un toit mixte.

Réalisation d'une grande façade de maison blanche design à niveaux décalés avec un revêtement mixte et un toit en appentis.
Idées déco de façades de maisons à niveaux décalés
4