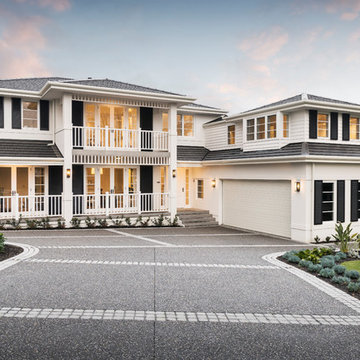Idées déco de façades de maisons à niveaux décalés
Trier par :
Budget
Trier par:Populaires du jour
61 - 80 sur 6 393 photos
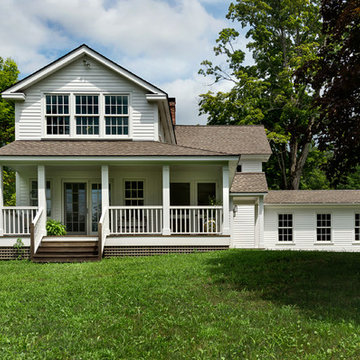
Rob Karosis
Inspiration pour une façade de maison blanche rustique à niveaux décalés.
Inspiration pour une façade de maison blanche rustique à niveaux décalés.
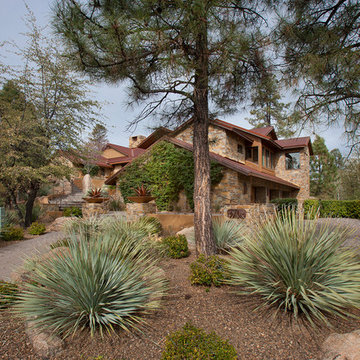
This homage to prairie style architecture located at The Rim Golf Club in Payson, Arizona was designed for owner/builder/landscaper Tom Beck.
This home appears literally fastened to the site by way of both careful design as well as a lichen-loving organic material palatte. Forged from a weathering steel roof (aka Cor-Ten), hand-formed cedar beams, laser cut steel fasteners, and a rugged stacked stone veneer base, this home is the ideal northern Arizona getaway.
Expansive covered terraces offer views of the Tom Weiskopf and Jay Morrish designed golf course, the largest stand of Ponderosa Pines in the US, as well as the majestic Mogollon Rim and Stewart Mountains, making this an ideal place to beat the heat of the Valley of the Sun.
Designing a personal dwelling for a builder is always an honor for us. Thanks, Tom, for the opportunity to share your vision.
Project Details | Northern Exposure, The Rim – Payson, AZ
Architect: C.P. Drewett, AIA, NCARB, Drewett Works, Scottsdale, AZ
Builder: Thomas Beck, LTD, Scottsdale, AZ
Photographer: Dino Tonn, Scottsdale, AZ
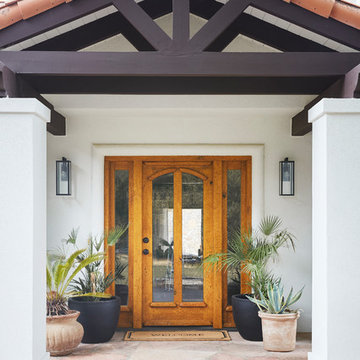
vivian johnson
Exemple d'une grande façade de maison blanche méditerranéenne en stuc à niveaux décalés.
Exemple d'une grande façade de maison blanche méditerranéenne en stuc à niveaux décalés.
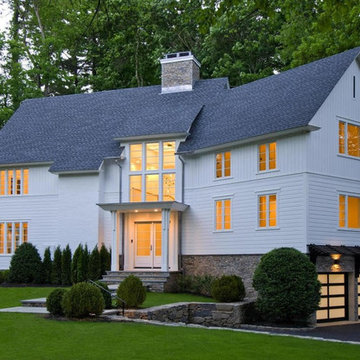
Réalisation d'une façade de maison blanche champêtre de taille moyenne et à niveaux décalés avec un revêtement mixte, un toit à deux pans et un toit en shingle.
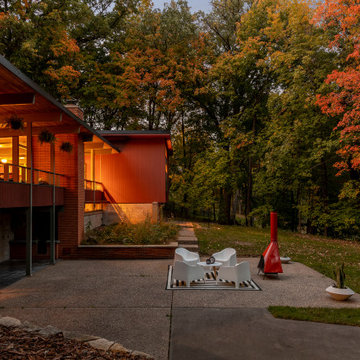
Idées déco pour une façade de maison multicolore rétro en bois de taille moyenne et à niveaux décalés avec un toit plat.
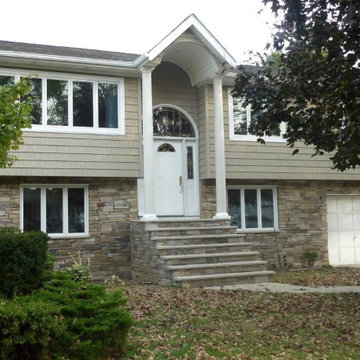
Idée de décoration pour une façade de maison beige tradition de taille moyenne et à niveaux décalés avec un revêtement mixte, un toit à deux pans et un toit en shingle.
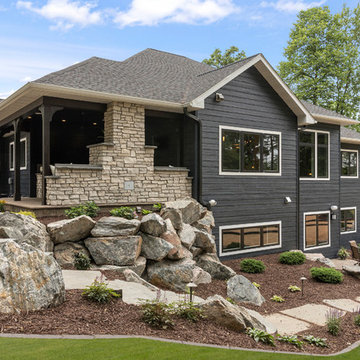
Idées déco pour une façade de maison bleue classique en bois de taille moyenne et à niveaux décalés avec un toit en shingle.
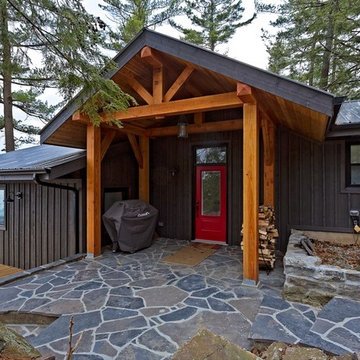
RDZ Photography
Idée de décoration pour une façade de maison grise style shabby chic en bois de taille moyenne et à niveaux décalés avec un toit à deux pans et un toit en métal.
Idée de décoration pour une façade de maison grise style shabby chic en bois de taille moyenne et à niveaux décalés avec un toit à deux pans et un toit en métal.

Mountain Peek is a custom residence located within the Yellowstone Club in Big Sky, Montana. The layout of the home was heavily influenced by the site. Instead of building up vertically the floor plan reaches out horizontally with slight elevations between different spaces. This allowed for beautiful views from every space and also gave us the ability to play with roof heights for each individual space. Natural stone and rustic wood are accented by steal beams and metal work throughout the home.
(photos by Whitney Kamman)

Tiny house at dusk.
Cette photo montre une petite façade de maison verte tendance en panneau de béton fibré à niveaux décalés avec un toit en appentis.
Cette photo montre une petite façade de maison verte tendance en panneau de béton fibré à niveaux décalés avec un toit en appentis.

Due to the sloped site, the front of the house gives little away about how expansive this house really is.
Photos by:
Philip Jensen Carter
Cette photo montre une grande façade de maison grise bord de mer en panneau de béton fibré à niveaux décalés.
Cette photo montre une grande façade de maison grise bord de mer en panneau de béton fibré à niveaux décalés.

We preserved and restored the front brick facade on this Worker Cottage renovation. A new roof slope was created with the existing dormers and new windows were added to the dormers to filter more natural light into the house. The existing rear exterior had zero connection to the backyard, so we removed the back porch, brought the first level down to grade, and designed an easy walkout connection to the yard. The new master suite now has a private balcony with roof overhangs to provide protection from sun and rain.
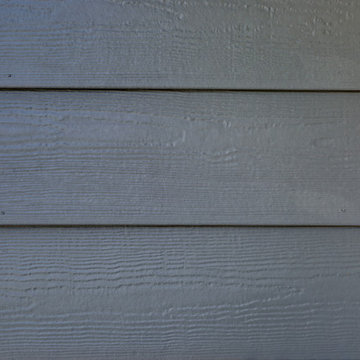
This Denver Area Lakewood home desperately needed new siding. We installed James Hardie ColorPlus siding and trim, as well as James Hardie Color Plus soffits and fascia. The homeowner selected Gray Slate for the siding, and Arctic White for the trim, soffits, and fascia. The ColorPlus factory finish comes with a 15-year finish warranty, so this house is sure to look good for years to come!
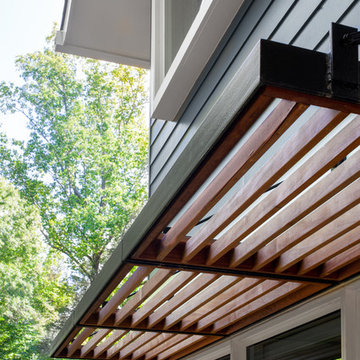
Split level modern trellis detail
Idées déco pour une façade de maison bleue classique en panneau de béton fibré de taille moyenne et à niveaux décalés avec un toit à deux pans.
Idées déco pour une façade de maison bleue classique en panneau de béton fibré de taille moyenne et à niveaux décalés avec un toit à deux pans.
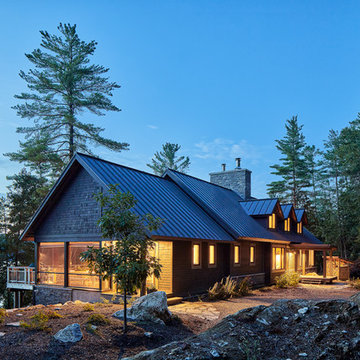
Aménagement d'une grande façade de maison marron montagne en bois à niveaux décalés avec un toit à deux pans et un toit en métal.
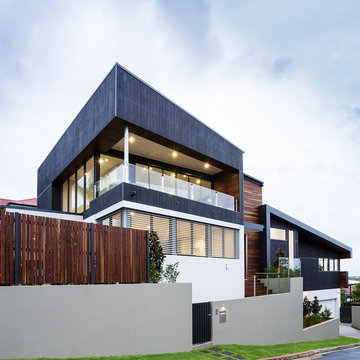
Aménagement d'une grande façade de maison grise contemporaine à niveaux décalés avec un revêtement mixte et un toit plat.
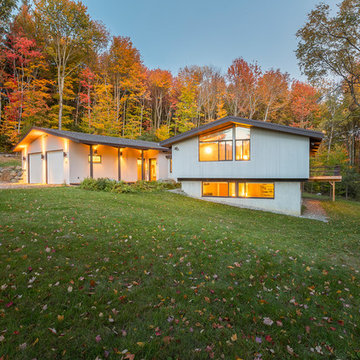
Photo Credit: Corey Hendrickson
Aménagement d'une façade de maison grise moderne en bois de taille moyenne et à niveaux décalés avec un toit en appentis.
Aménagement d'une façade de maison grise moderne en bois de taille moyenne et à niveaux décalés avec un toit en appentis.
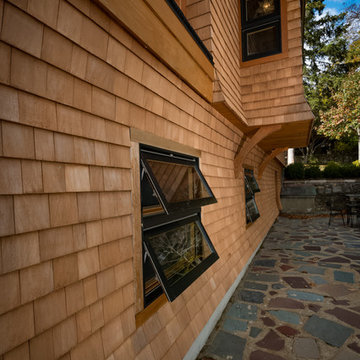
Buffalo Lumber specializes in Custom Milled, Factory Finished Wood Siding and Paneling. We ONLY do real wood.
Cette photo montre une façade de maison montagne en bois de taille moyenne et à niveaux décalés avec un toit à deux pans.
Cette photo montre une façade de maison montagne en bois de taille moyenne et à niveaux décalés avec un toit à deux pans.
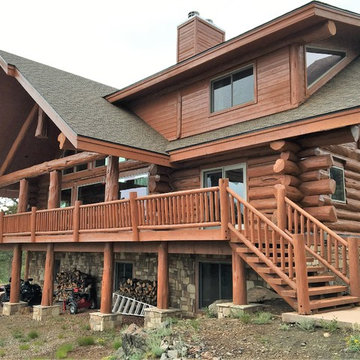
Idée de décoration pour une grande façade de maison marron chalet en bois à niveaux décalés avec un toit à croupette.
Idées déco de façades de maisons à niveaux décalés
4
