Idées déco de façades de maisons à niveaux décalés
Trier par :
Budget
Trier par:Populaires du jour
1 - 20 sur 31 photos
1 sur 3
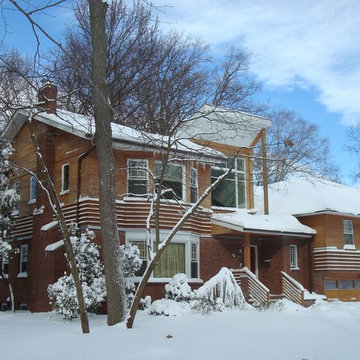
View of front facade, noting the new added upper floor volumes clad in cedar siding.
Idée de décoration pour une façade de maison minimaliste en bois de taille moyenne et à niveaux décalés avec un toit à quatre pans.
Idée de décoration pour une façade de maison minimaliste en bois de taille moyenne et à niveaux décalés avec un toit à quatre pans.
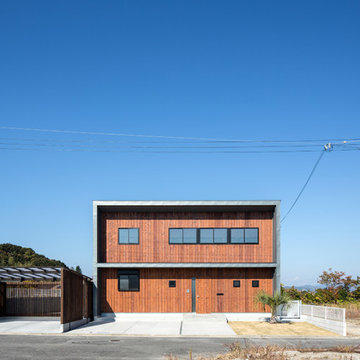
Photo:笹の倉舎/笹倉洋平
Idée de décoration pour une façade de maison chalet de taille moyenne et à niveaux décalés.
Idée de décoration pour une façade de maison chalet de taille moyenne et à niveaux décalés.
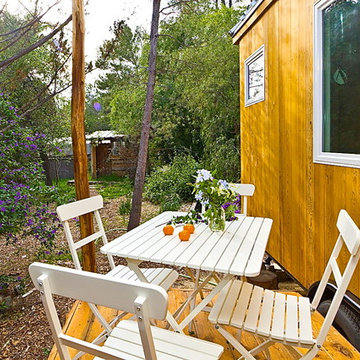
The outdoor deck expands the living space from inside to outside for the dining area. Phot: Eileen Descallar Ringwald
Cette photo montre une petite façade de maison marron tendance en bois à niveaux décalés avec un toit à deux pans.
Cette photo montre une petite façade de maison marron tendance en bois à niveaux décalés avec un toit à deux pans.
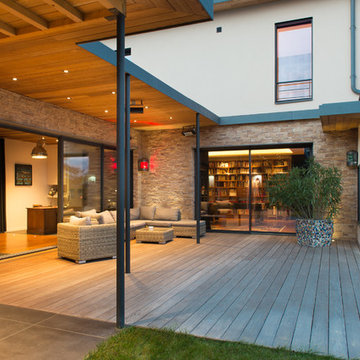
Denis Svartz
Cette photo montre une très grande façade de maison blanche tendance en bois à niveaux décalés avec un toit plat.
Cette photo montre une très grande façade de maison blanche tendance en bois à niveaux décalés avec un toit plat.
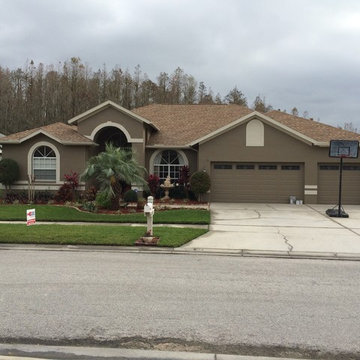
Exterior Painting: Beautiful, isn't it? For the stucco, we used Sherwin William's SP Satin - Virtual Taupe SW7039. For the trim we used Sherwin William's SP Gloss - Accessible Beige SW7036. The doors were painted with Sherwin William's SP Gloss - Rustic Red SW 7593.
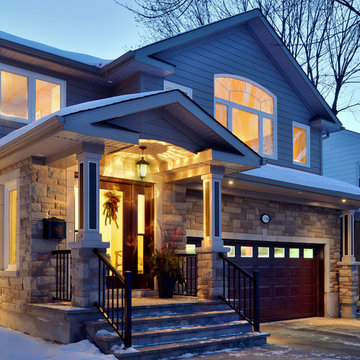
The owners of this split level home loved their location for its great park views, but were in serious need of additional space and longing for a more inviting exterior. There were some serious issues to address including water penetration at the foundation and making energy improvements without disturbing the existing interior. But the biggest challenge was the requirement to keep a home-operated business running during the entire renovation!
The complete exterior makeover features a new inviting front entry, stone with candel detailing, cement fibre siding, and a new roof overhang, which is both functional and aesthetically pleasing. One of the most important features of this renovation was the heated garage with car lift – the homeowner’s play zone, where he can satisfy his passion for tinkering with cars. Direct access to the basement was needed to access parts and tools. A new mudroom with laundry, walk-in pantry and refrigerator, now accommodates entry from the garage. A new family room features a sloped ceiling and angled glazing with convenient access to the backyard.
Upstairs, the new master suite wing has a front row seat to the park views. An ensuite bath offers a relaxing oasis with its soaking tub and double vanity, something the homeowners were sorely lacking.
This home is outfitted for optimal energy performance with its new 97% efficient furnace, closed cell spray foam with hydronic floor heat and ductless A/C for the master suite, Exceltherm ridged insulation, R50 attic insulation, and Low E argon glazing.
To ensure that our client’s home business was fully functional, we kept daily noise to a minimum, built bridges to access the home during excavation, and managed to completely avoid any electrical downtime. The homeowners are thrilled with their new home and have rewarded the firm by referring their friends and family.
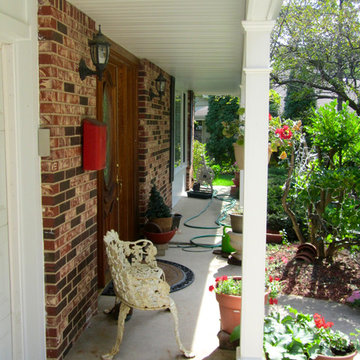
This Glenview, IL Split-Level Style Home was remodeled by Siding & Windows Group with James HardiePlank Select Cedarmill Lap Siding and HardieTrim Smooth Boards in ColorPlus Technology Color Arctic White. Also re-did White Columns and installed Fypon Shutters in Black.
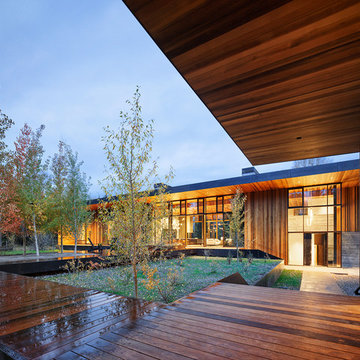
The Riverbend structures are connected by wood decking, which creates a shared outdoor space. There, a bosque of aspen trees provides shadow and texture and acts as a focal point within the natural clearing.
Residential architecture by CLB in Jackson, Wyoming – Bozeman, Montana.
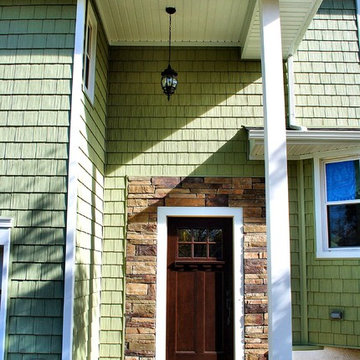
Exterior siding remodel by Incredible Home Improvements, LLC.
Installed are vinyl shake in Sage Green.
Boral stone veneer in Bucks Couny country ledgestone style.
Dark Brown mission style front door.
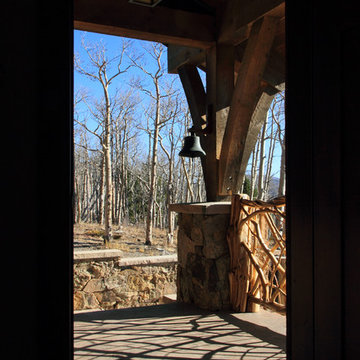
Exemple d'une grande façade de maison marron chic en bois à niveaux décalés avec un toit à deux pans.
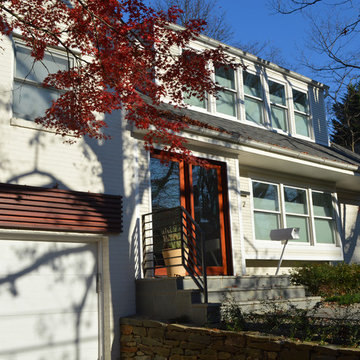
JEFF WOLFRAM
Réalisation d'une grande façade de maison blanche minimaliste en panneau de béton fibré à niveaux décalés.
Réalisation d'une grande façade de maison blanche minimaliste en panneau de béton fibré à niveaux décalés.
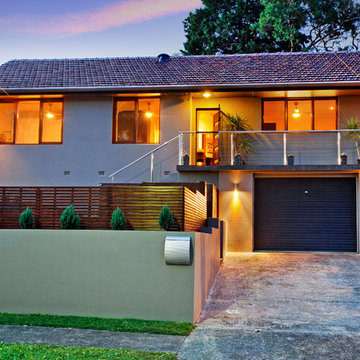
Cette image montre une façade de maison design en brique de taille moyenne et à niveaux décalés.
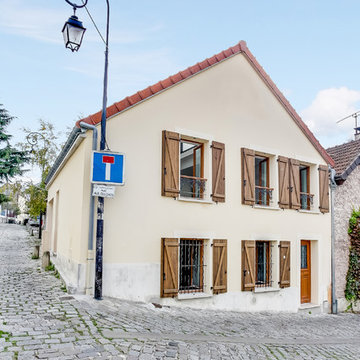
Idées déco pour une façade de maison beige contemporaine en bois de taille moyenne et à niveaux décalés avec un toit en tuile.
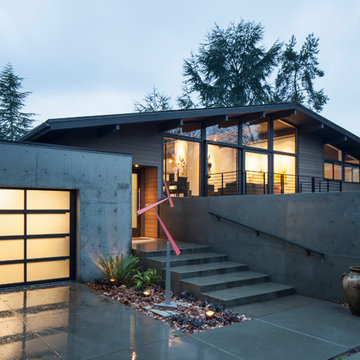
Sean Airhart
Aménagement d'une façade de maison grise contemporaine en bois à niveaux décalés avec un toit à deux pans.
Aménagement d'une façade de maison grise contemporaine en bois à niveaux décalés avec un toit à deux pans.
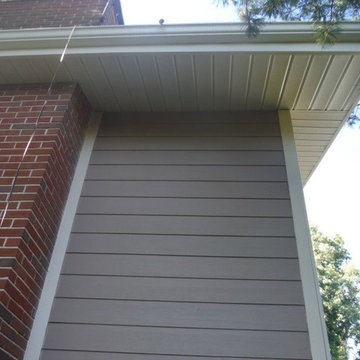
Close-up picture of the James Hardie Lap Siding in Autumn Tan
Cette photo montre une petite façade de maison marron en panneau de béton fibré à niveaux décalés.
Cette photo montre une petite façade de maison marron en panneau de béton fibré à niveaux décalés.
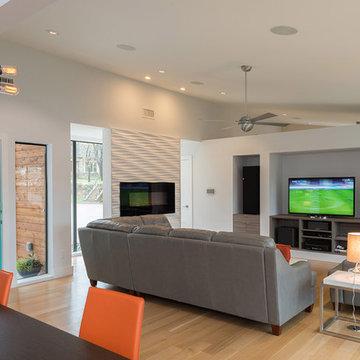
Living Room
Cette photo montre une façade de maison multicolore moderne en brique de taille moyenne et à niveaux décalés avec un toit en appentis et un toit en métal.
Cette photo montre une façade de maison multicolore moderne en brique de taille moyenne et à niveaux décalés avec un toit en appentis et un toit en métal.
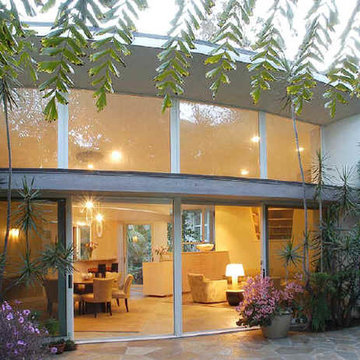
Kenneth Johansson Photography
Réalisation d'une façade de maison beige minimaliste en stuc de taille moyenne et à niveaux décalés.
Réalisation d'une façade de maison beige minimaliste en stuc de taille moyenne et à niveaux décalés.

Decorative Chinese Calligraphy Brushes are made of large bronzed art as brush materials. Large Chinese calligraphy decorative brushes are great for interior design. Asian calligraphy brush is personalized and unique home decor art wall hanging crafts.
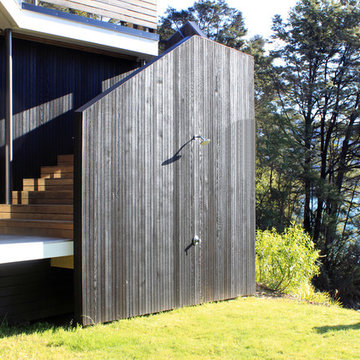
Réalisation d'une grande façade de maison noire minimaliste en bois à niveaux décalés avec un toit plat.
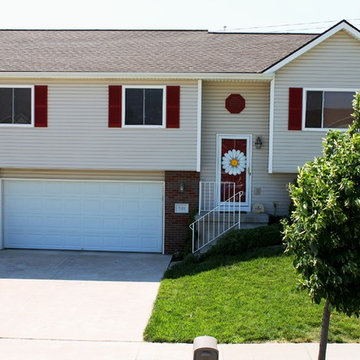
Taupe siding with a fun pop of color, like these red shutters and red door, bring out the fun personality of a house and its inhabitants. The red brings out some of the reddish undertones of the GAF Timberline HD shingles in Barkwood.
Photo: Jacob Hansen
Idées déco de façades de maisons à niveaux décalés
1