Idées déco de façades de maisons à trois étages et plus
Trier par :
Budget
Trier par:Populaires du jour
61 - 80 sur 1 523 photos
1 sur 2

Idées déco pour une façade de maison blanche contemporaine à trois étages et plus avec un toit plat.

Réalisation d'une grande façade de maison multicolore minimaliste en bois et bardage à clin à trois étages et plus avec un toit en appentis.
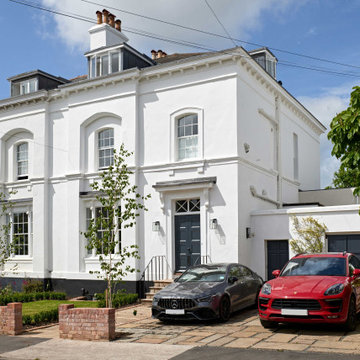
Cette image montre une façade de maison mitoyenne blanche traditionnelle en stuc de taille moyenne et à trois étages et plus avec un toit à quatre pans et un toit en tuile.
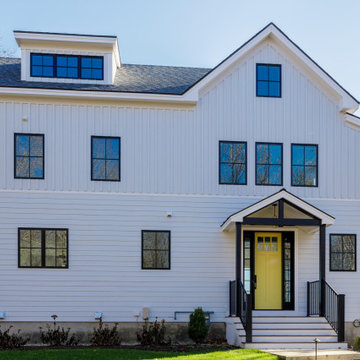
Exemple d'une façade de maison blanche scandinave à trois étages et plus avec un revêtement en vinyle et un toit en shingle.

Exemple d'une grande façade de maison beige moderne en stuc à trois étages et plus avec un toit plat.

The project includes 8 townhouses (that are independently owned as single family homes), developed as 4 individual buildings. Each house has 4 stories, including a large deck off a family room on the fourth floor featuring commanding views of the city and mountains beyond
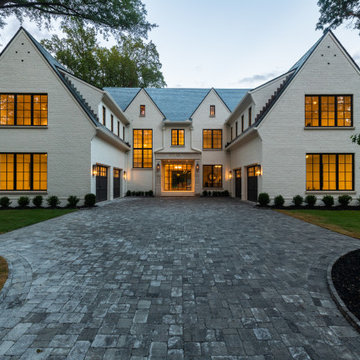
Inspiration pour une façade de maison blanche traditionnelle en brique à trois étages et plus.
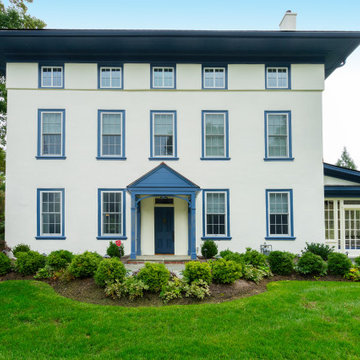
What a treat it was to work on this 190-year-old colonial home! Since the home is on the Historical Register, we worked with the owners on its preservation by adding historically accurate features and details. The stucco is accented with “Colonial Blue” paint on the trim and doors. The copper roofs on the portico and side entrance and the copper flashing around each chimney add a pop of shine. We also rebuilt the house’s deck, laid the slate patio, and installed the white picket fence.
Rudloff Custom Builders has won Best of Houzz for Customer Service in 2014, 2015 2016, 2017, 2019, and 2020. We also were voted Best of Design in 2016, 2017, 2018, 2019 and 2020, which only 2% of professionals receive. Rudloff Custom Builders has been featured on Houzz in their Kitchen of the Week, What to Know About Using Reclaimed Wood in the Kitchen as well as included in their Bathroom WorkBook article. We are a full service, certified remodeling company that covers all of the Philadelphia suburban area. This business, like most others, developed from a friendship of young entrepreneurs who wanted to make a difference in their clients’ lives, one household at a time. This relationship between partners is much more than a friendship. Edward and Stephen Rudloff are brothers who have renovated and built custom homes together paying close attention to detail. They are carpenters by trade and understand concept and execution. Rudloff Custom Builders will provide services for you with the highest level of professionalism, quality, detail, punctuality and craftsmanship, every step of the way along our journey together.
Specializing in residential construction allows us to connect with our clients early in the design phase to ensure that every detail is captured as you imagined. One stop shopping is essentially what you will receive with Rudloff Custom Builders from design of your project to the construction of your dreams, executed by on-site project managers and skilled craftsmen. Our concept: envision our client’s ideas and make them a reality. Our mission: CREATING LIFETIME RELATIONSHIPS BUILT ON TRUST AND INTEGRITY.
Photo credit: Linda McManus
Before photo credit: Kurfiss Sotheby's International Realty
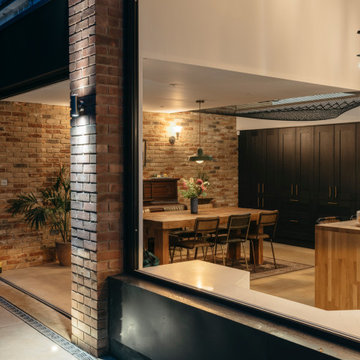
Extension and refurbishment of a semi-detached house in Hern Hill.
Extensions are modern using modern materials whilst being respectful to the original house and surrounding fabric.
Views to the treetops beyond draw occupants from the entrance, through the house and down to the double height kitchen at garden level.
From the playroom window seat on the upper level, children (and adults) can climb onto a play-net suspended over the dining table.
The mezzanine library structure hangs from the roof apex with steel structure exposed, a place to relax or work with garden views and light. More on this - the built-in library joinery becomes part of the architecture as a storage wall and transforms into a gorgeous place to work looking out to the trees. There is also a sofa under large skylights to chill and read.
The kitchen and dining space has a Z-shaped double height space running through it with a full height pantry storage wall, large window seat and exposed brickwork running from inside to outside. The windows have slim frames and also stack fully for a fully indoor outdoor feel.
A holistic retrofit of the house provides a full thermal upgrade and passive stack ventilation throughout. The floor area of the house was doubled from 115m2 to 230m2 as part of the full house refurbishment and extension project.
A huge master bathroom is achieved with a freestanding bath, double sink, double shower and fantastic views without being overlooked.
The master bedroom has a walk-in wardrobe room with its own window.
The children's bathroom is fun with under the sea wallpaper as well as a separate shower and eaves bath tub under the skylight making great use of the eaves space.
The loft extension makes maximum use of the eaves to create two double bedrooms, an additional single eaves guest room / study and the eaves family bathroom.
5 bedrooms upstairs.
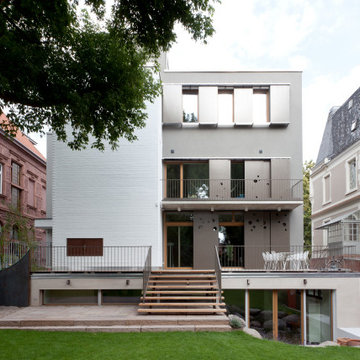
Aménagement d'une très grande façade de maison grise contemporaine en stuc à trois étages et plus avec un toit plat.
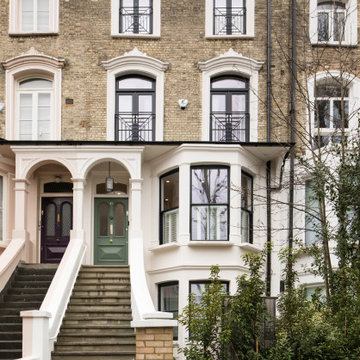
Idée de décoration pour une grande façade de maison de ville beige victorienne en brique à trois étages et plus.
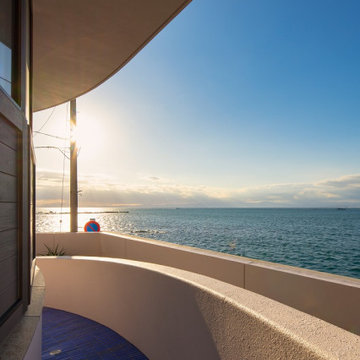
駐車場から2階玄関へのスロープでのアプローチ。登るに従い、塀の上から湘南の海が見えてきます。改めてこの敷地が持つポテンシャルの高さを感じることができます。
Idées déco pour une façade de maison rose méditerranéenne de taille moyenne et à trois étages et plus.
Idées déco pour une façade de maison rose méditerranéenne de taille moyenne et à trois étages et plus.
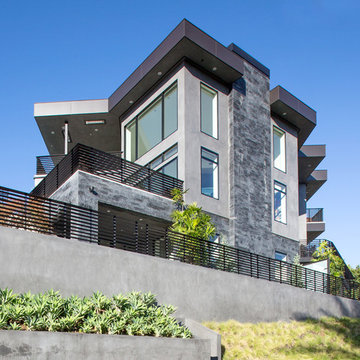
Aménagement d'une grande façade de maison grise moderne en stuc à trois étages et plus avec un toit plat, un toit mixte et un toit noir.

Idées déco pour une grande façade de maison de ville blanche classique en brique à trois étages et plus avec un toit plat, un toit mixte et un toit noir.
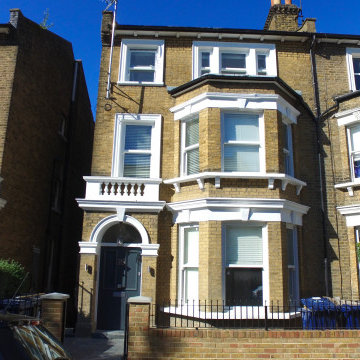
This project on Lammas Park Road in Ealing is an exceptional example of a period house being split into 4 high-end apartments.
The owner wanted to add value to the property and to add to the current square footage of the property.
We achieved this by adding a basement, a Ground Floor rear extension as well as converting the unused loft space into an additional bedroom with an en-suite shower room.
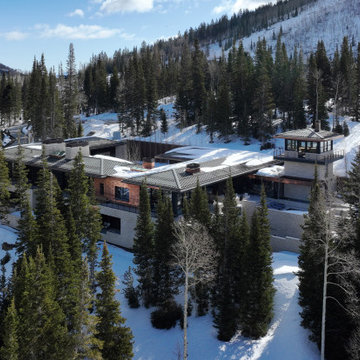
Exemple d'une très grande façade de maison beige moderne en pierre à trois étages et plus avec un toit à quatre pans, un toit en métal et un toit marron.
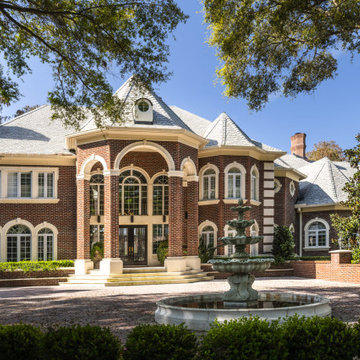
Aménagement d'une très grande façade de maison rouge classique à trois étages et plus.
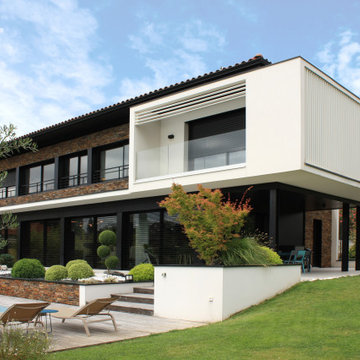
Façade sur avec piscine et jardin intégré à l'architecture.
Garde corps tout vitré, brises soleil orientables... Façade entièrement vitrée au rez-de-chaussée, protégée du soleil par une casquette (1 m) et des brises soleil orientables.
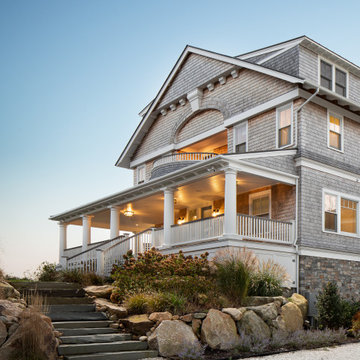
Front Entry approach. George Gary Photography; see website for complete list of team members /credits.
Réalisation d'une grande façade de maison grise marine en bois et bardeaux à trois étages et plus avec un toit de Gambrel, un toit en shingle et un toit marron.
Réalisation d'une grande façade de maison grise marine en bois et bardeaux à trois étages et plus avec un toit de Gambrel, un toit en shingle et un toit marron.
Idées déco de façades de maisons à trois étages et plus
4
