Idées déco de façades de maisons à trois étages et plus
Trier par :
Budget
Trier par:Populaires du jour
141 - 160 sur 1 521 photos
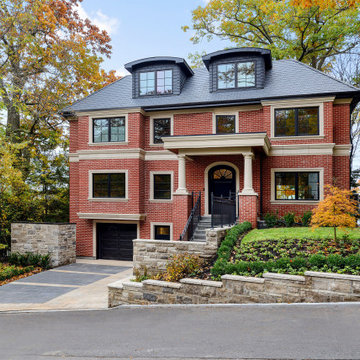
Cette image montre une façade de maison traditionnelle à trois étages et plus.
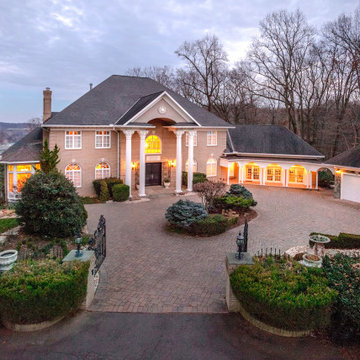
Custom-built in 1995, 4-level home with 5 bedrooms, 4.5 baths. Set HIGH above the Potomac River on 2.44 acres in McLean, VA, with approx. 152 feet of river frontage with footpath access for canoeing, kayaking, fishing, and water enjoyment.
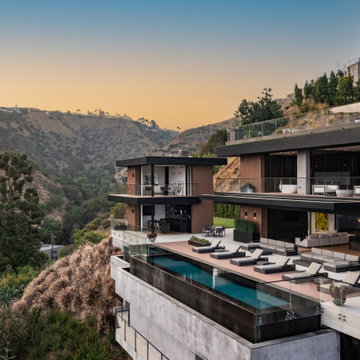
Cette image montre une façade de maison multicolore minimaliste à trois étages et plus.
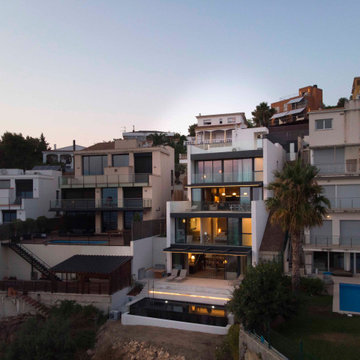
Aménagement d'une grande façade de maison blanche moderne en béton à trois étages et plus avec un toit plat, un toit mixte et un toit noir.
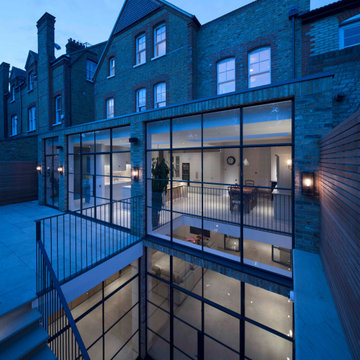
Rear garden view of ground floor / basement extension
Aménagement d'une grande façade de maison mitoyenne jaune contemporaine en brique à trois étages et plus avec un toit à deux pans, un toit mixte et un toit gris.
Aménagement d'une grande façade de maison mitoyenne jaune contemporaine en brique à trois étages et plus avec un toit à deux pans, un toit mixte et un toit gris.
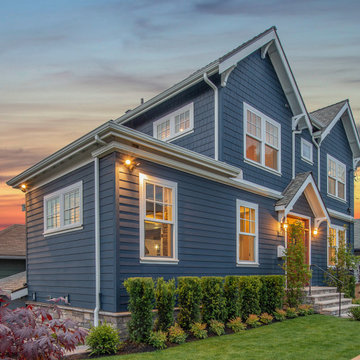
Completed in 2019, this is a home we completed for client who initially engaged us to remodeled their 100 year old classic craftsman bungalow on Seattle’s Queen Anne Hill. During our initial conversation, it became readily apparent that their program was much larger than a remodel could accomplish and the conversation quickly turned toward the design of a new structure that could accommodate a growing family, a live-in Nanny, a variety of entertainment options and an enclosed garage – all squeezed onto a compact urban corner lot.
Project entitlement took almost a year as the house size dictated that we take advantage of several exceptions in Seattle’s complex zoning code. After several meetings with city planning officials, we finally prevailed in our arguments and ultimately designed a 4 story, 3800 sf house on a 2700 sf lot. The finished product is light and airy with a large, open plan and exposed beams on the main level, 5 bedrooms, 4 full bathrooms, 2 powder rooms, 2 fireplaces, 4 climate zones, a huge basement with a home theatre, guest suite, climbing gym, and an underground tavern/wine cellar/man cave. The kitchen has a large island, a walk-in pantry, a small breakfast area and access to a large deck. All of this program is capped by a rooftop deck with expansive views of Seattle’s urban landscape and Lake Union.
Unfortunately for our clients, a job relocation to Southern California forced a sale of their dream home a little more than a year after they settled in after a year project. The good news is that in Seattle’s tight housing market, in less than a week they received several full price offers with escalator clauses which allowed them to turn a nice profit on the deal.

Collaboratore: arch. Harald Kofler
Foto:Marion Lafogler
Idée de décoration pour un grande façade d'immeuble minimaliste avec un revêtement mixte, un toit de Gambrel, un toit en métal et un toit noir.
Idée de décoration pour un grande façade d'immeuble minimaliste avec un revêtement mixte, un toit de Gambrel, un toit en métal et un toit noir.
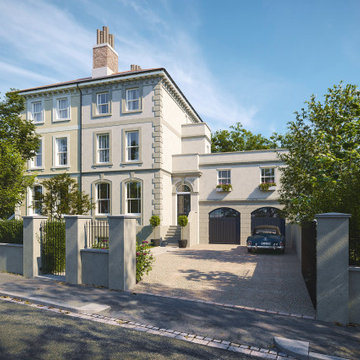
Aménagement d'une façade de maison mitoyenne classique de taille moyenne et à trois étages et plus avec un toit plat et un toit végétal.
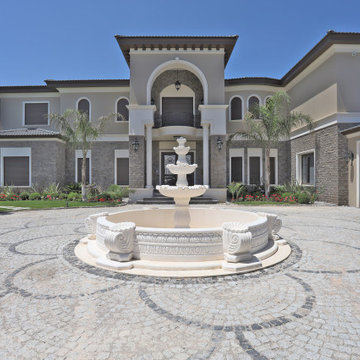
Cette photo montre une grande façade de maison beige rétro en pierre et bardage à clin à trois étages et plus avec un toit blanc.
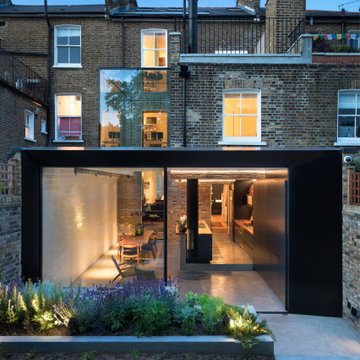
Cette image montre une grande façade de maison de ville métallique et noire design à trois étages et plus avec un toit à deux pans.
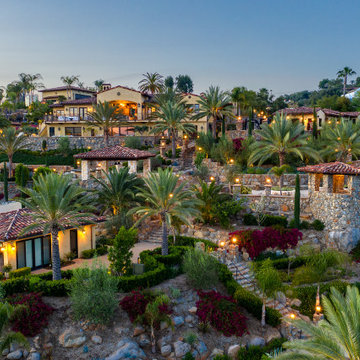
Réalisation d'une très grande façade de maison beige méditerranéenne en stuc à trois étages et plus avec un toit à deux pans, un toit en tuile et un toit rouge.

Full gut renovation and facade restoration of an historic 1850s wood-frame townhouse. The current owners found the building as a decaying, vacant SRO (single room occupancy) dwelling with approximately 9 rooming units. The building has been converted to a two-family house with an owner’s triplex over a garden-level rental.
Due to the fact that the very little of the existing structure was serviceable and the change of occupancy necessitated major layout changes, nC2 was able to propose an especially creative and unconventional design for the triplex. This design centers around a continuous 2-run stair which connects the main living space on the parlor level to a family room on the second floor and, finally, to a studio space on the third, thus linking all of the public and semi-public spaces with a single architectural element. This scheme is further enhanced through the use of a wood-slat screen wall which functions as a guardrail for the stair as well as a light-filtering element tying all of the floors together, as well its culmination in a 5’ x 25’ skylight.

Cette image montre une très grande façade de maison beige minimaliste en pierre à trois étages et plus avec un toit à quatre pans, un toit en métal et un toit marron.
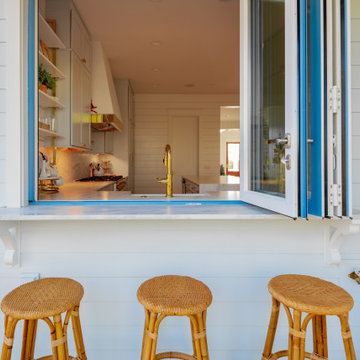
Inspired by the Dutch West Indies architecture of the tropics, this custom designed coastal home backs up to the Wando River marshes on Daniel Island. With expansive views from the observation tower of the ports and river, this Charleston, SC home packs in multiple modern, coastal design features on both the exterior & interior of the home.
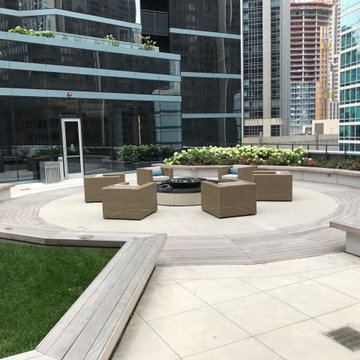
Power Washing maintenance for commercial property areas varying in type, size and treatment needs.
Exemple d'un très grande façade d'immeuble tendance en brique.
Exemple d'un très grande façade d'immeuble tendance en brique.
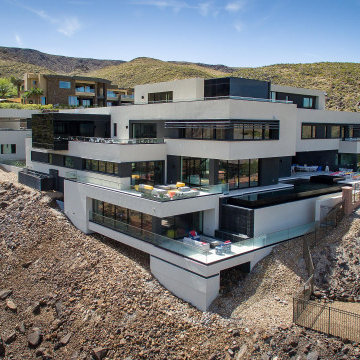
Cette photo montre une très grande façade de maison tendance à trois étages et plus avec un toit plat.
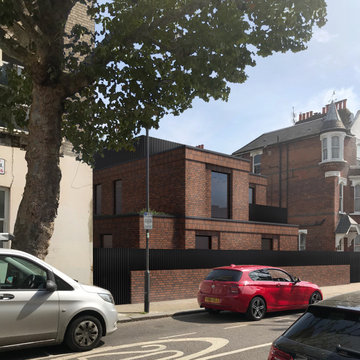
Street elevation of a stunning new build residential development in West London, comprising of 5 new-build flats. The red brick exterior relates to its' surroundings and sits well within the context, whilst internally every flat is equipped with generous private amenity spaces and the highest quality of materials and space planning.
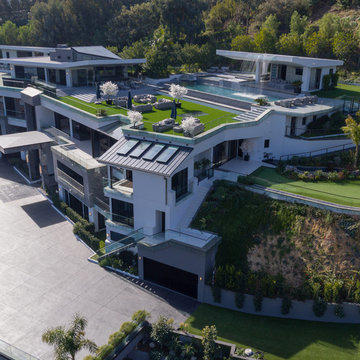
A complex custom architectural design of modern contemporary four story house makes it look outstanding
Idées déco pour une très grande façade de maison grise moderne en pierre à trois étages et plus avec un toit plat et un toit végétal.
Idées déco pour une très grande façade de maison grise moderne en pierre à trois étages et plus avec un toit plat et un toit végétal.
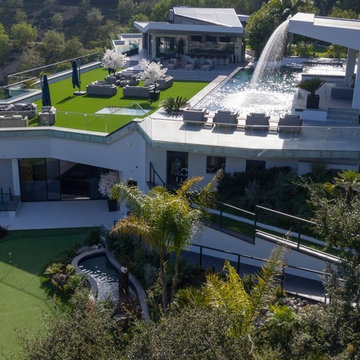
A complex custom architectural design of modern contemporary four story house makes it look outstanding
Cette photo montre une très grande façade de maison grise moderne en pierre à trois étages et plus avec un toit plat et un toit végétal.
Cette photo montre une très grande façade de maison grise moderne en pierre à trois étages et plus avec un toit plat et un toit végétal.
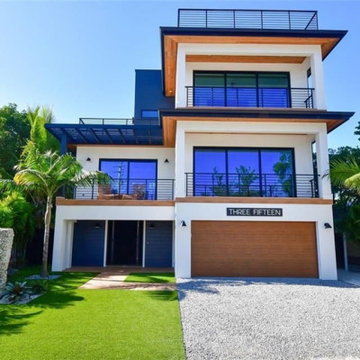
Modern Coastal Beach Home custom built by Moss Builders on Anna Maria Island.
Aménagement d'une grande façade de maison blanche moderne à trois étages et plus.
Aménagement d'une grande façade de maison blanche moderne à trois étages et plus.
Idées déco de façades de maisons à trois étages et plus
8