Idées déco de façades de maisons à un étage avec un toit végétal
Trier par :
Budget
Trier par:Populaires du jour
1 - 20 sur 1 277 photos
1 sur 3

Curvaceous geometry shapes this super insulated modern earth-contact home-office set within the desert xeriscape landscape on the outskirts of Phoenix Arizona, USA.
This detached Desert Office or Guest House is actually set below the xeriscape desert garden by 30", creating eye level garden views when seated at your desk. Hidden below, completely underground and naturally cooled by the masonry walls in full earth contact, sits a six car garage and storage space.
There is a spiral stair connecting the two levels creating the sensation of climbing up and out through the landscaping as you rise up the spiral, passing by the curved glass windows set right at ground level.
This property falls withing the City Of Scottsdale Natural Area Open Space (NAOS) area so special attention was required for this sensitive desert land project.
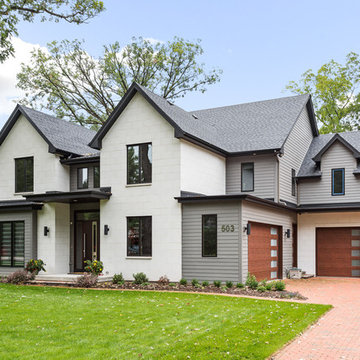
Picture Perfect House
Exemple d'une grande façade de maison blanche tendance en pierre à un étage avec un toit à quatre pans et un toit végétal.
Exemple d'une grande façade de maison blanche tendance en pierre à un étage avec un toit à quatre pans et un toit végétal.
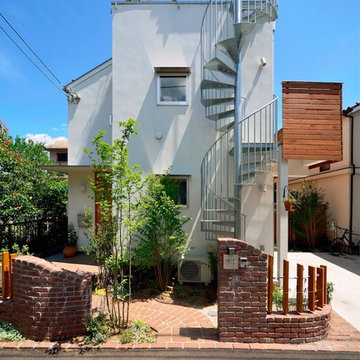
写真:大槻茂
Exemple d'une façade de maison blanche industrielle en stuc à un étage et de taille moyenne avec un toit plat et un toit végétal.
Exemple d'une façade de maison blanche industrielle en stuc à un étage et de taille moyenne avec un toit plat et un toit végétal.

Two covered parking spaces accessible from the alley
Cette image montre une façade de maison grise vintage en bois de taille moyenne et à un étage avec un toit plat et un toit végétal.
Cette image montre une façade de maison grise vintage en bois de taille moyenne et à un étage avec un toit plat et un toit végétal.

Daniel Newcomb photography
Inspiration pour une grande façade de maison blanche minimaliste en stuc à un étage avec un toit plat et un toit végétal.
Inspiration pour une grande façade de maison blanche minimaliste en stuc à un étage avec un toit plat et un toit végétal.
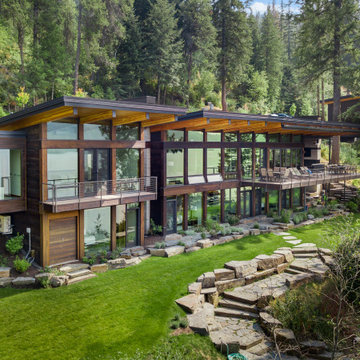
Idée de décoration pour une grande façade de maison multicolore design à un étage avec un revêtement mixte, un toit plat et un toit végétal.

The swimming pool sits between the main living wing and the upper level family wing. The master bedroom has a private terrace with forest views. Below is a pool house sheathed with zinc panels with an outdoor shower facing the forest.
Photographer - Peter Aaron
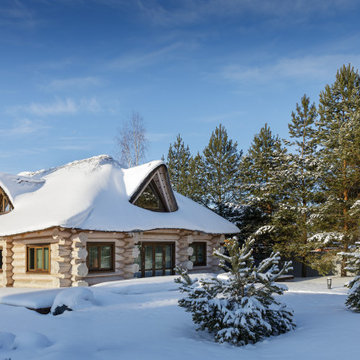
дачный дом из рубленого бревна с камышовой крышей
Réalisation d'une grande façade de maison beige chalet en bois à un étage avec un toit végétal.
Réalisation d'une grande façade de maison beige chalet en bois à un étage avec un toit végétal.

Aménagement d'une grande façade de maison grise contemporaine à un étage avec un toit en appentis, un revêtement mixte et un toit végétal.

Cette photo montre une grande façade de maison noire moderne en stuc à un étage avec un toit plat et un toit végétal.
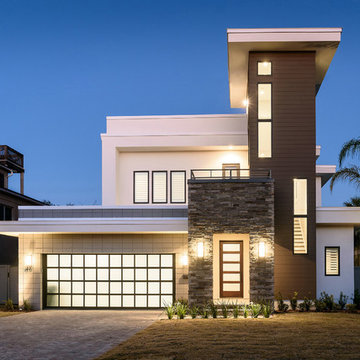
Jeff Westcott Photography
Réalisation d'une grande façade de maison multicolore design à un étage avec un toit plat, un revêtement mixte et un toit végétal.
Réalisation d'une grande façade de maison multicolore design à un étage avec un toit plat, un revêtement mixte et un toit végétal.
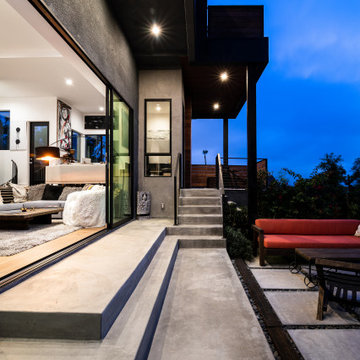
Réalisation d'une façade de maison multicolore minimaliste en bois de taille moyenne et à un étage avec un toit plat et un toit végétal.
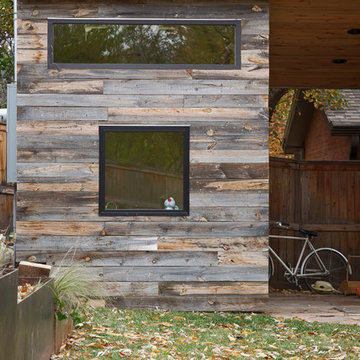
This Boulder, Colorado remodel by fuentesdesign demonstrates the possibility of renewal in American suburbs, and Passive House design principles. Once an inefficient single story 1,000 square-foot ranch house with a forced air furnace, has been transformed into a two-story, solar powered 2500 square-foot three bedroom home ready for the next generation.
The new design for the home is modern with a sustainable theme, incorporating a palette of natural materials including; reclaimed wood finishes, FSC-certified pine Zola windows and doors, and natural earth and lime plasters that soften the interior and crisp contemporary exterior with a flavor of the west. A Ninety-percent efficient energy recovery fresh air ventilation system provides constant filtered fresh air to every room. The existing interior brick was removed and replaced with insulation. The remaining heating and cooling loads are easily met with the highest degree of comfort via a mini-split heat pump, the peak heat load has been cut by a factor of 4, despite the house doubling in size. During the coldest part of the Colorado winter, a wood stove for ambiance and low carbon back up heat creates a special place in both the living and kitchen area, and upstairs loft.
This ultra energy efficient home relies on extremely high levels of insulation, air-tight detailing and construction, and the implementation of high performance, custom made European windows and doors by Zola Windows. Zola’s ThermoPlus Clad line, which boasts R-11 triple glazing and is thermally broken with a layer of patented German Purenit®, was selected for the project. These windows also provide a seamless indoor/outdoor connection, with 9′ wide folding doors from the dining area and a matching 9′ wide custom countertop folding window that opens the kitchen up to a grassy court where mature trees provide shade and extend the living space during the summer months.
With air-tight construction, this home meets the Passive House Retrofit (EnerPHit) air-tightness standard of
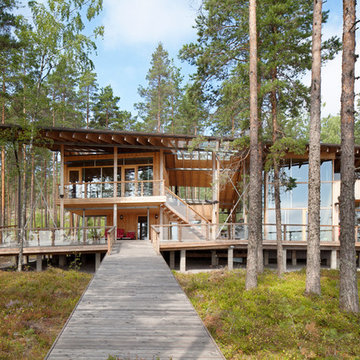
Idées déco pour une grande façade de maison marron scandinave en bois à un étage avec un toit plat et un toit végétal.
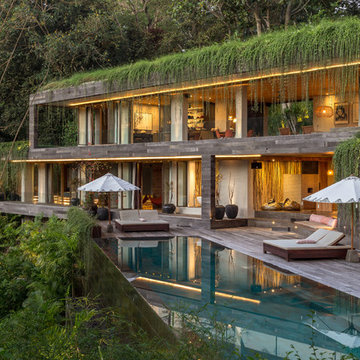
Daniel Koh
Idée de décoration pour une façade de maison grise ethnique à un étage avec un toit plat et un toit végétal.
Idée de décoration pour une façade de maison grise ethnique à un étage avec un toit plat et un toit végétal.

Pierre Galant
Aménagement d'une grande façade de maison verte craftsman en bois à un étage avec un toit à deux pans et un toit végétal.
Aménagement d'une grande façade de maison verte craftsman en bois à un étage avec un toit à deux pans et un toit végétal.
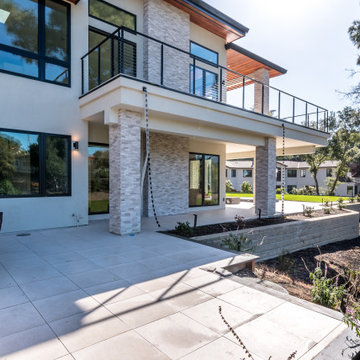
Modern outdoor kitchen - large modern gray and white two-story stucco, siding and stone exterior home, tiled patio, outdoor kitchen, white stucco and black windows, and powder coated stainless steel cable railing in Los Altos.
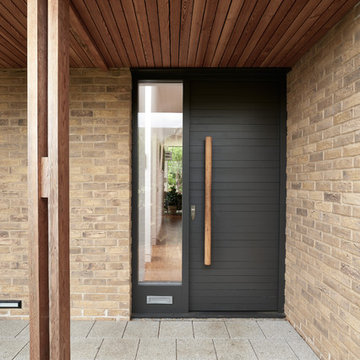
Adam Carter Photography
Inspiration pour une façade de maison noire design en bois de taille moyenne et à un étage avec un toit plat et un toit végétal.
Inspiration pour une façade de maison noire design en bois de taille moyenne et à un étage avec un toit plat et un toit végétal.
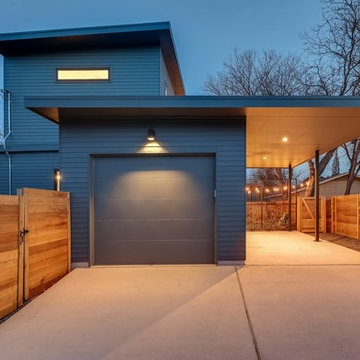
Secluded side yard
Réalisation d'une façade de maison grise vintage en bois de taille moyenne et à un étage avec un toit plat et un toit végétal.
Réalisation d'une façade de maison grise vintage en bois de taille moyenne et à un étage avec un toit plat et un toit végétal.
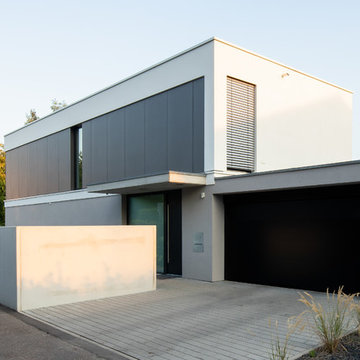
Ralf Just Fotografie, Weilheim
Cette image montre une façade de maison grise minimaliste de taille moyenne et à un étage avec un toit plat, un toit végétal et un revêtement mixte.
Cette image montre une façade de maison grise minimaliste de taille moyenne et à un étage avec un toit plat, un toit végétal et un revêtement mixte.
Idées déco de façades de maisons à un étage avec un toit végétal
1