Idées déco de façades de maisons à un étage
Trier par :
Budget
Trier par:Populaires du jour
1 - 20 sur 2 642 photos
1 sur 3

Exemple d'une petite façade de maison blanche rétro en panneau de béton fibré à un étage avec un toit plat.

Contemporary Rear Extension, Photo by David Butler
Cette photo montre une façade de maison rouge tendance de taille moyenne et à un étage avec un revêtement mixte, un toit à deux pans et un toit en shingle.
Cette photo montre une façade de maison rouge tendance de taille moyenne et à un étage avec un revêtement mixte, un toit à deux pans et un toit en shingle.

Photo: Megan Booth
mboothphotography.com
Inspiration pour une façade de maison blanche rustique à un étage avec un revêtement en vinyle, un toit en shingle et un toit à deux pans.
Inspiration pour une façade de maison blanche rustique à un étage avec un revêtement en vinyle, un toit en shingle et un toit à deux pans.
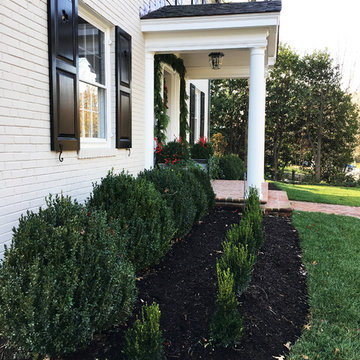
Photo Credit: Kelley Oklesson
Inspiration pour une façade de maison blanche traditionnelle en brique de taille moyenne et à un étage avec un toit à deux pans et un toit en shingle.
Inspiration pour une façade de maison blanche traditionnelle en brique de taille moyenne et à un étage avec un toit à deux pans et un toit en shingle.
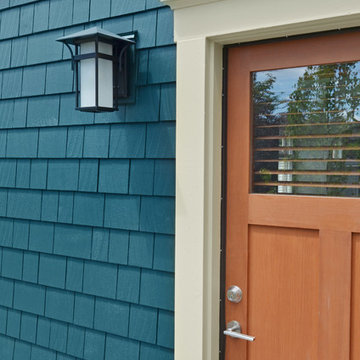
seevirtual360.com
Inspiration pour une grande façade de maison bleue craftsman à un étage avec un revêtement mixte et un toit à deux pans.
Inspiration pour une grande façade de maison bleue craftsman à un étage avec un revêtement mixte et un toit à deux pans.
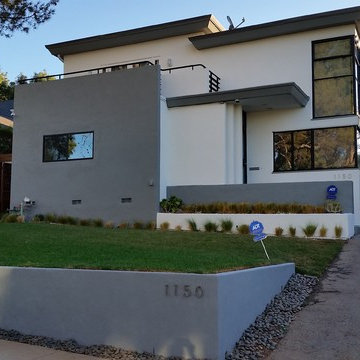
Power washed entire building to clean all surfaces of loose dirt, dust, grime and contaminants
Sanded to remove all loose paint
Removed loose window putty and glazed windows with new material
Trenched the entire perimeter to protect from water penetrating the building.
Sprayed chemical solution to kill mold, mildew and prevent musty odors.
Opened up stucco cracks, refilled and blended the texture to match existing stucco.
Caulked around windows and where the stucco meets the under-hang.
Covered project area with paper, plastic and canvas drops to catch paint drips,sprays and splatters
Applied primer to repaired areas which insured uniform appearance and adhesion to the finish top coat.
Sanded window sills and frames with multiple grits of sand paper to eliminate old paint and achieve a smooth paint ready surface.
Applied (2) finish coats on stucco,windows,doors,trim, gutters, railing and fascia
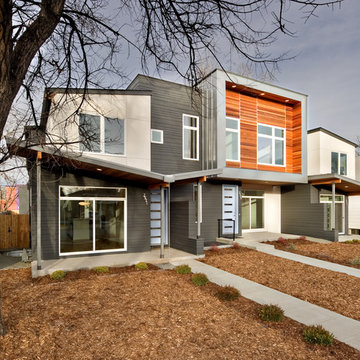
copyright 2014 BcDc
Inspiration pour une façade de maison noire minimaliste de taille moyenne et à un étage avec un revêtement mixte.
Inspiration pour une façade de maison noire minimaliste de taille moyenne et à un étage avec un revêtement mixte.
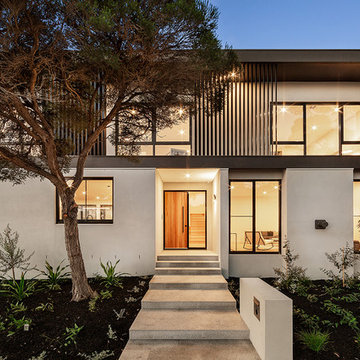
1A Third Street Black Rock 3193 - Residential
Urban Abode
Architectural photography for marketing residential, commercial & short stays & small business.
https://www.urbanabode.com.au/urban-photography/
_______
.
.
.
#photography #urbanabode #urbanphotography #yourabodeourcanvas #melbourne #australia #urbankiosk #yourabodeourcanvas

This new house is perched on a bluff overlooking Long Pond. The compact dwelling is carefully sited to preserve the property's natural features of surrounding trees and stone outcroppings. The great room doubles as a recording studio with high clerestory windows to capture views of the surrounding forest.
Photo by: Nat Rea Photography

Tarn Trail is a custom home for a couple who recently retired. The Owners had a limited construction budget & a fixed income, so the project had to be simple & efficient to build as well as be economical to maintain. However, the end result is delightfully livable and feels bigger and nicer than the budget would indicate (>$500K). The floor plan is very efficient and open with 1836 SF of livable space & a 568 SF 2-car garage. Tarn Trail features passive solar design, and has views of the Goose Pasture Tarn in Blue River CO. Thebeau Construction Built this house.
Photo by: Bob Winsett

Aménagement d'une grande façade de maison beige campagne en stuc et planches et couvre-joints à un étage avec un toit à deux pans, un toit en tuile et un toit gris.

Cette image montre une façade de maison marron design en bois de taille moyenne et à un étage avec un toit à deux pans et un toit en tuile.
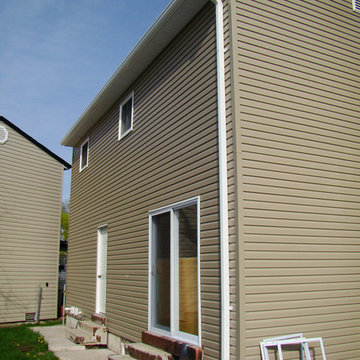
Siding Repair in Berkeley Heights, New Jersey Siding Contractor, offers professional and affordable vinyl siding installation, siding repairs, siding power washing and more.
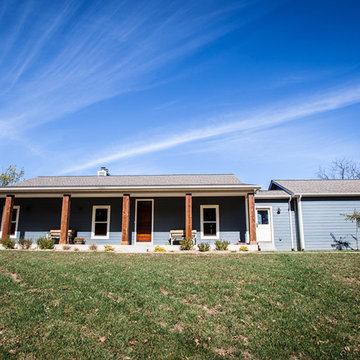
Hibbs Homes
Cette photo montre une façade de maison bleue craftsman de taille moyenne et à un étage avec un revêtement en vinyle.
Cette photo montre une façade de maison bleue craftsman de taille moyenne et à un étage avec un revêtement en vinyle.
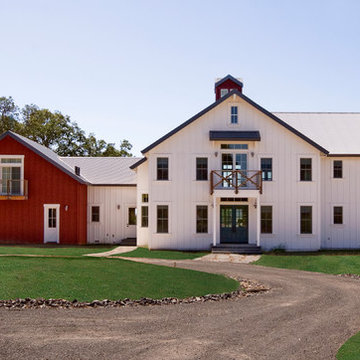
Inspiration pour une façade de maison blanche rustique en bois de taille moyenne et à un étage avec un toit de Gambrel.

Rendering - Prospetto sud
Inspiration pour une façade de maison blanche minimaliste de taille moyenne et à un étage avec un toit à croupette, un toit en métal et un toit gris.
Inspiration pour une façade de maison blanche minimaliste de taille moyenne et à un étage avec un toit à croupette, un toit en métal et un toit gris.
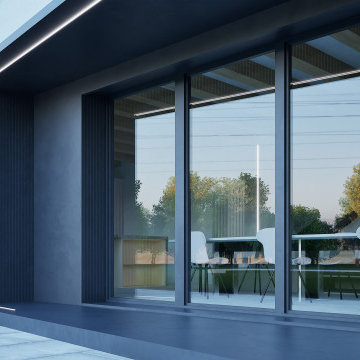
Rendering - Dettaglio ingresso
Cette image montre une façade de maison blanche de taille moyenne et à un étage avec un toit à croupette, un toit en métal et un toit gris.
Cette image montre une façade de maison blanche de taille moyenne et à un étage avec un toit à croupette, un toit en métal et un toit gris.
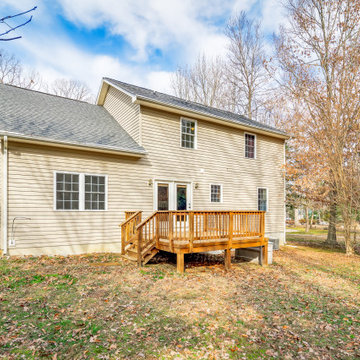
Lake Caroline home I photographed for the real estate agent to put on the market, home was under contract with multiple offers on the first day..
Situated in the resplendent Lake Caroline subdivision, this home and the neighborhood will become your sanctuary. This brick-front home features 3 BD, 2.5 BA, an eat-in-kitchen, living room, dining room, and a family room with a gas fireplace. The MB has double sinks, a soaking tub, and a separate shower. There is a bonus room upstairs, too, that you could use as a 4th bedroom, office, or playroom. There is also a nice deck off the kitchen, which overlooks the large, tree-lined backyard. And, there is an attached 1-car garage, as well as a large driveway. The home has been freshly power-washed and painted, has some new light fixtures, has new carpet in the MBD, and the remaining carpet has been freshly cleaned. You are bound to love the neighborhood as much as you love the home! With amenities like a swimming pool, a tennis court, a basketball court, tot lots, a clubhouse, picnic table pavilions, beachy areas, and all the lakes with fishing and boating opportunities - who wouldn't love this place!? This is such a nice home in such an amenity-affluent subdivision. It would be hard to run out of things to do here!
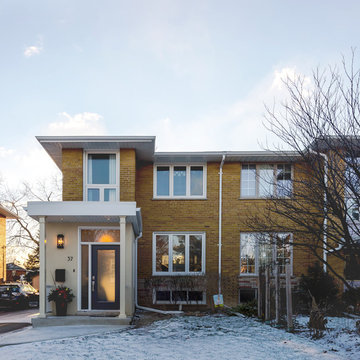
Andrew Snow Photography
Inspiration pour une petite façade de maison jaune traditionnelle en brique à un étage avec un toit à quatre pans.
Inspiration pour une petite façade de maison jaune traditionnelle en brique à un étage avec un toit à quatre pans.
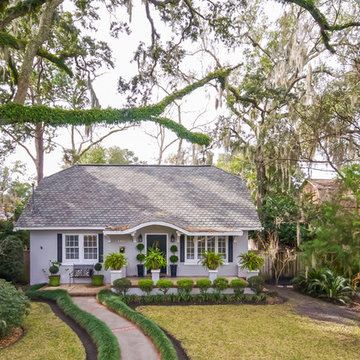
Wally Sears
Aménagement d'une petite façade de maison classique à un étage avec un toit à croupette.
Aménagement d'une petite façade de maison classique à un étage avec un toit à croupette.
Idées déco de façades de maisons à un étage
1