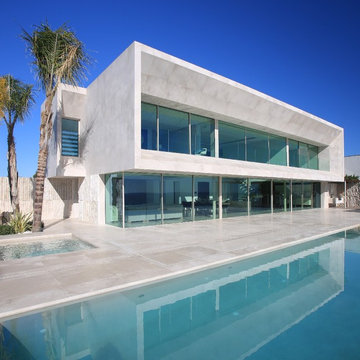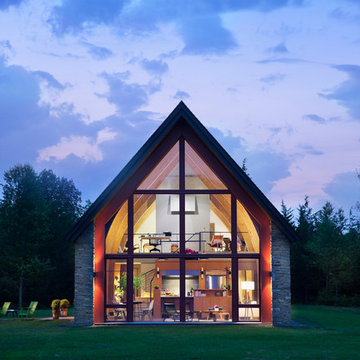Idées déco de façades de maisons à un étage
Trier par :
Budget
Trier par:Populaires du jour
1 - 20 sur 124 photos
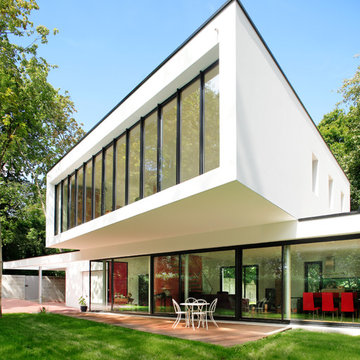
Exemple d'une façade de maison blanche tendance à un étage avec un toit en appentis.
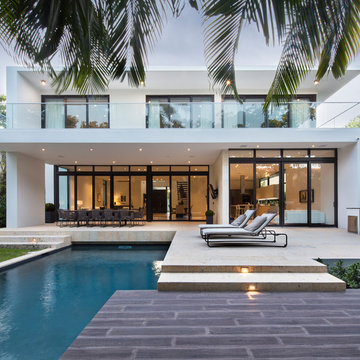
Libertad Rodriguez
Aménagement d'une façade de maison blanche contemporaine à un étage avec un toit plat.
Aménagement d'une façade de maison blanche contemporaine à un étage avec un toit plat.
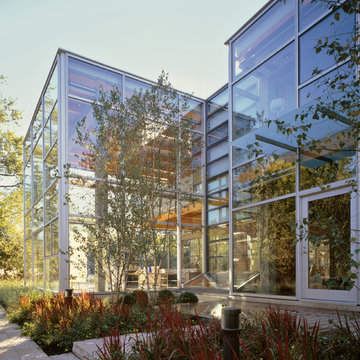
Photography-Hedrich Blessing
Glass House:
The design objective was to build a house for my wife and three kids, looking forward in terms of how people live today. To experiment with transparency and reflectivity, removing borders and edges from outside to inside the house, and to really depict “flowing and endless space”. To construct a house that is smart and efficient in terms of construction and energy, both in terms of the building and the user. To tell a story of how the house is built in terms of the constructability, structure and enclosure, with the nod to Japanese wood construction in the method in which the concrete beams support the steel beams; and in terms of how the entire house is enveloped in glass as if it was poured over the bones to make it skin tight. To engineer the house to be a smart house that not only looks modern, but acts modern; every aspect of user control is simplified to a digital touch button, whether lights, shades/blinds, HVAC, communication/audio/video, or security. To develop a planning module based on a 16 foot square room size and a 8 foot wide connector called an interstitial space for hallways, bathrooms, stairs and mechanical, which keeps the rooms pure and uncluttered. The base of the interstitial spaces also become skylights for the basement gallery.
This house is all about flexibility; the family room, was a nursery when the kids were infants, is a craft and media room now, and will be a family room when the time is right. Our rooms are all based on a 16’x16’ (4.8mx4.8m) module, so a bedroom, a kitchen, and a dining room are the same size and functions can easily change; only the furniture and the attitude needs to change.
The house is 5,500 SF (550 SM)of livable space, plus garage and basement gallery for a total of 8200 SF (820 SM). The mathematical grid of the house in the x, y and z axis also extends into the layout of the trees and hardscapes, all centered on a suburban one-acre lot.
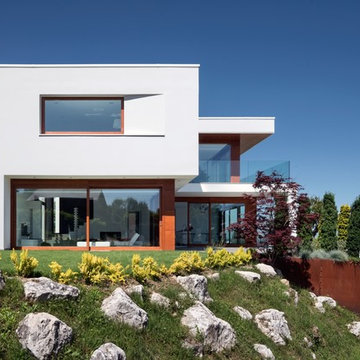
Cette image montre une façade de maison blanche minimaliste à un étage avec un toit plat.
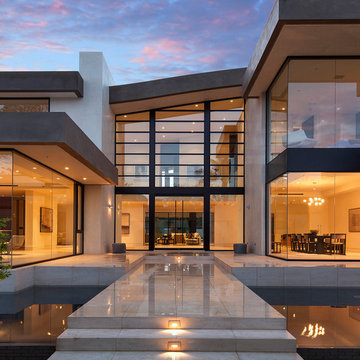
Designer: Paul McClean
Project Type: New Single Family Residence
Location: Los Angeles, CA
Approximate Size: 11,000 sf
Project Completed: June 2013
Photographer: Jim Bartsch
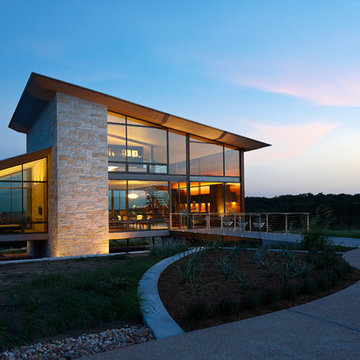
Photographer: Dror Baldinger
http://www.houzz.com/pro/drorbaldinger/dror-baldinger-aia-architectural-photography
Designer: Jim Gewinner
http://energyarch.com/
April/May 2015
A Glass House in the Hill Country
http://urbanhomemagazine.com/feature/1349
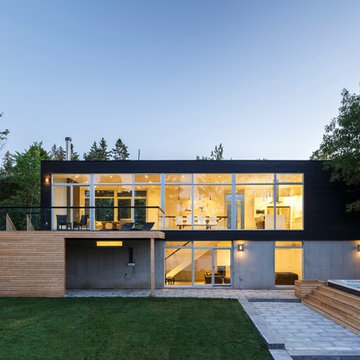
Architect: Christopher Simmonds Architect
Aménagement d'une grande façade de maison noire contemporaine à un étage avec un revêtement mixte et un toit plat.
Aménagement d'une grande façade de maison noire contemporaine à un étage avec un revêtement mixte et un toit plat.
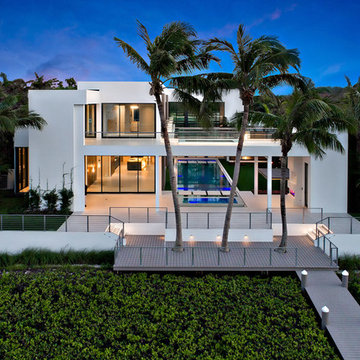
Cette photo montre une façade de maison blanche bord de mer à un étage avec un toit plat.
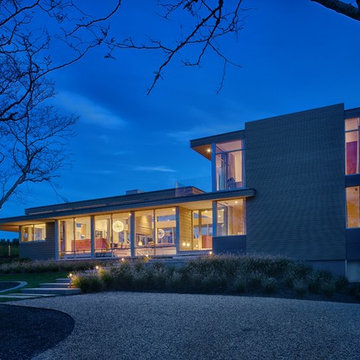
House By The Pond
The overall design of the house was a direct response to an array of environmental regulations, site constraints, solar orientation and specific programmatic requirements.
The strategy was to locate a two story volume that contained all of the bedrooms and baths, running north/south, along the western side of the site. An open, lofty, single story pavilion, separated by an interstitial space comprised of two large glass pivot doors, was located parallel to the street. This lower scale street front pavilion was conceived as a breezeway. It connects the light and activity of the yard and pool area to the south with the view and wildlife of the pond to the north.
The exterior materials consist of anodized aluminum doors, windows and trim, cedar and cement board siding. They were selected for their low maintenance, modest cost, long-term durability, and sustainable nature. These materials were carefully detailed and installed to support these parameters. Overhangs and sunshades limit the need for summer air conditioning while allowing solar heat gain in the winter.
Specific zoning, an efficient geothermal heating and cooling system, highly energy efficient glazing and an advanced building insulation system resulted in a structure that exceeded the requirements of the energy star rating system.
Photo Credit: Matthew Carbone and Frank Oudeman
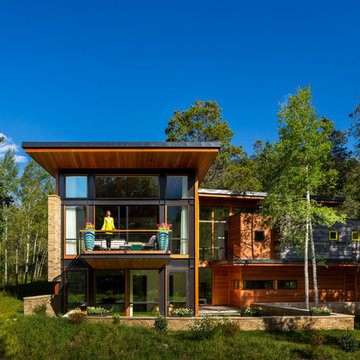
James Florio
Cette photo montre une façade de maison tendance en bois à un étage avec un toit en appentis.
Cette photo montre une façade de maison tendance en bois à un étage avec un toit en appentis.
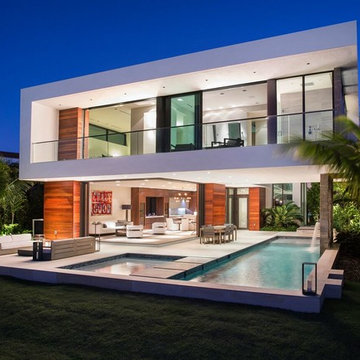
The home's exterior is made up of smooth white stucco, exposed board-formed concrete, clear impact resistant glass with a dark bronze Kynar finish, and Brazilian Cumaru wood accents naturally resistant to South Florida's extreme environment.
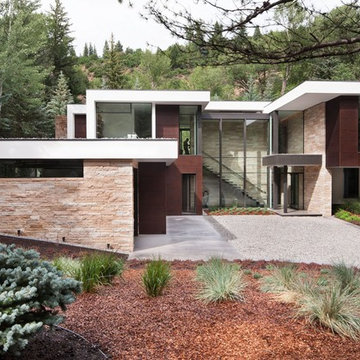
Fork River Residence by architects Rich Pavcek and Charles Cunniffe. Thermally broken steel windows and steel-and-glass pivot door by Dynamic Architectural. Photography by David O. Marlow.
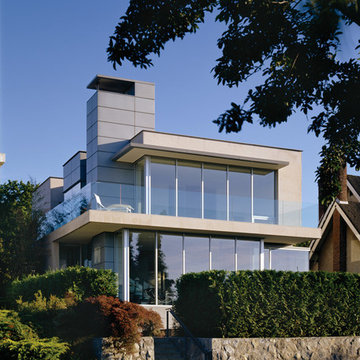
Photos: Paul Warchol
Aménagement d'une façade de maison moderne en verre à un étage.
Aménagement d'une façade de maison moderne en verre à un étage.
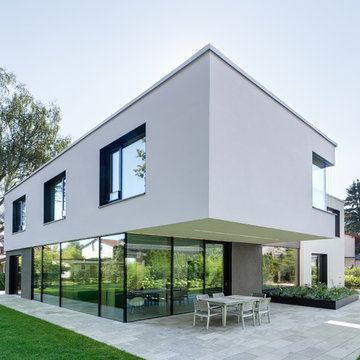
Erich Spahn
Idées déco pour une façade de maison blanche moderne à un étage et de taille moyenne avec un toit plat.
Idées déco pour une façade de maison blanche moderne à un étage et de taille moyenne avec un toit plat.
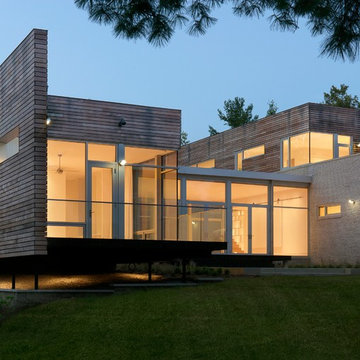
Alise O'Brien Photography
Aménagement d'une façade de maison beige moderne à un étage et de taille moyenne avec un revêtement mixte et un toit plat.
Aménagement d'une façade de maison beige moderne à un étage et de taille moyenne avec un revêtement mixte et un toit plat.
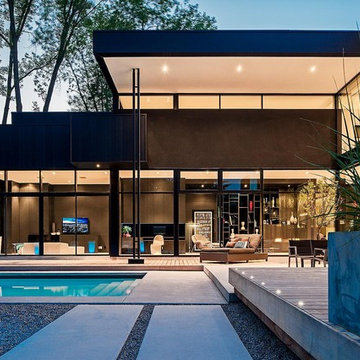
Peter Sellar, www.homedesign.com
44 Belvedere Residence. Windows, doors and curtain walls by Bigfoot Door. Designed by Guido Costantino.
Cette image montre une grande façade de maison noire minimaliste à un étage.
Cette image montre une grande façade de maison noire minimaliste à un étage.
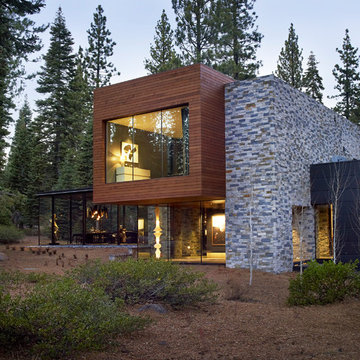
Ngoc Minh Ngo
Réalisation d'une façade de maison design à un étage avec un revêtement mixte.
Réalisation d'une façade de maison design à un étage avec un revêtement mixte.
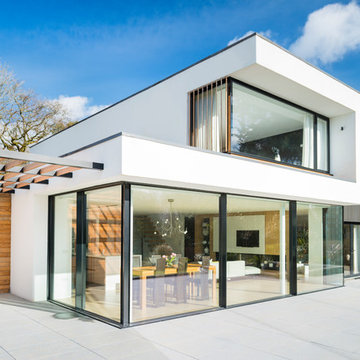
Justin Foulkes
Cette photo montre une façade de maison moderne à un étage avec un toit plat et un revêtement mixte.
Cette photo montre une façade de maison moderne à un étage avec un toit plat et un revêtement mixte.
Idées déco de façades de maisons à un étage
1
