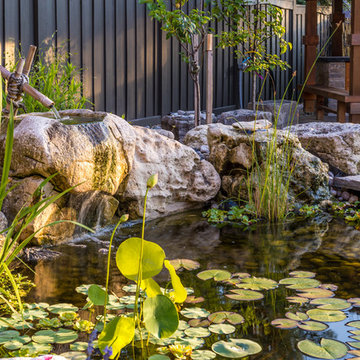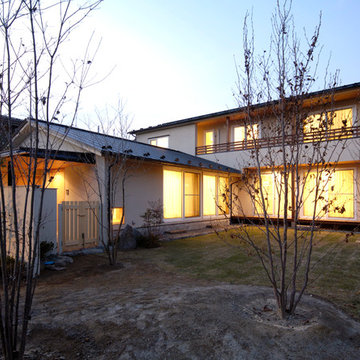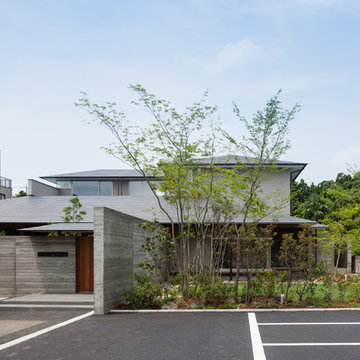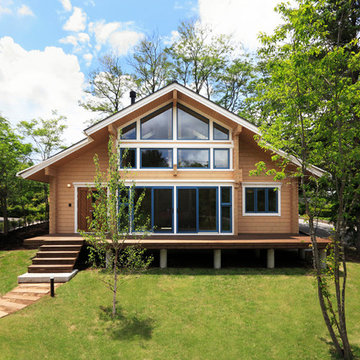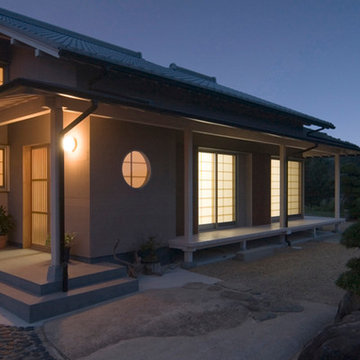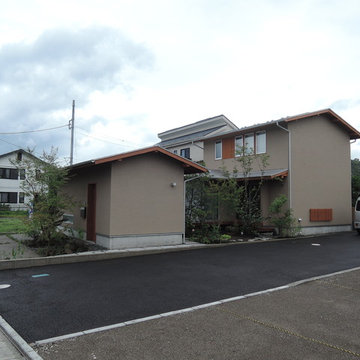Idées déco de façades de maisons asiatiques
Trier par :
Budget
Trier par:Populaires du jour
121 - 140 sur 11 931 photos
1 sur 2
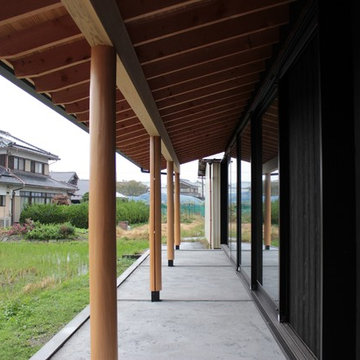
軒下の空間
Inspiration pour une grande façade de maison noire asiatique en bois à un étage avec un toit à deux pans et un toit en métal.
Inspiration pour une grande façade de maison noire asiatique en bois à un étage avec un toit à deux pans et un toit en métal.
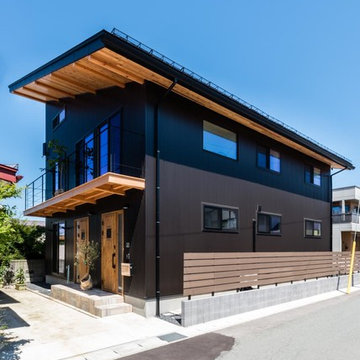
Black Galvalume + Natural Wood
Réalisation d'une grande façade de maison noire asiatique à un étage avec un revêtement mixte, un toit en appentis et un toit en métal.
Réalisation d'une grande façade de maison noire asiatique à un étage avec un revêtement mixte, un toit en appentis et un toit en métal.
Trouvez le bon professionnel près de chez vous
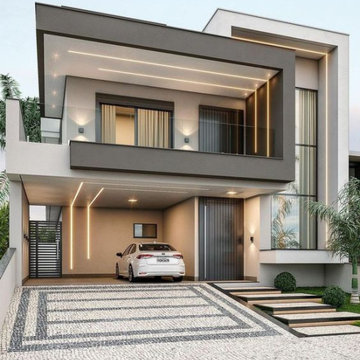
FRONT ELEVATION FOR 12 MARLA
Cette photo montre une façade de maison asiatique en béton de taille moyenne et à un étage.
Cette photo montre une façade de maison asiatique en béton de taille moyenne et à un étage.
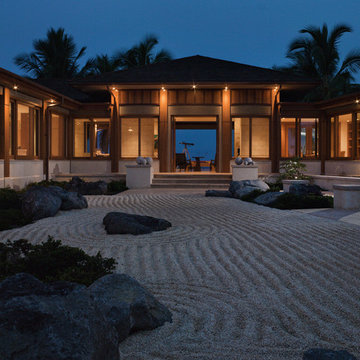
deReus Architects
David Duncan Livingston Photography
Underwood Construction Company
Inspiration pour une très grande façade de maison marron asiatique en bois de plain-pied avec un toit à quatre pans.
Inspiration pour une très grande façade de maison marron asiatique en bois de plain-pied avec un toit à quatre pans.
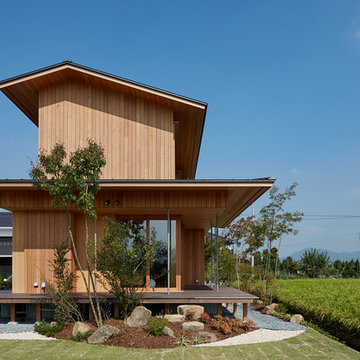
西七区の家 Photo by:後藤健治
Cette image montre une façade de maison marron asiatique en bois avec un toit à deux pans.
Cette image montre une façade de maison marron asiatique en bois avec un toit à deux pans.
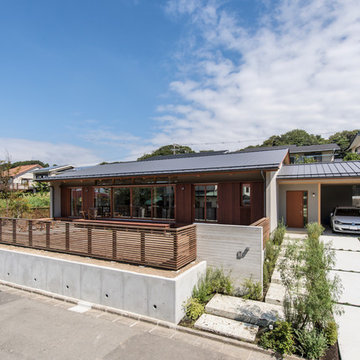
外壁は落ち着いた色合いの左官コテ仕上に、木製サッシ・戸袋・軒天井・デッキの木部をアクセントにして、すっきりとまとめました。周囲の住環境にも配慮して建物の高さを抑え、敷地に馴染むように考慮しています。
Idées déco pour une façade de maison asiatique avec un toit à deux pans et un toit en métal.
Idées déco pour une façade de maison asiatique avec un toit à deux pans et un toit en métal.
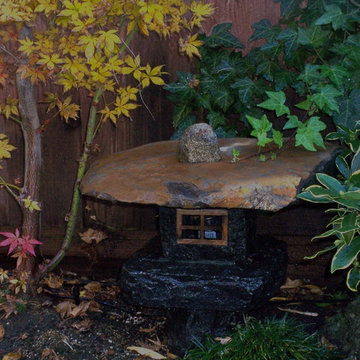
Japanese Lantern in a Japanese Style garden.
Cette photo montre une façade de maison asiatique.
Cette photo montre une façade de maison asiatique.
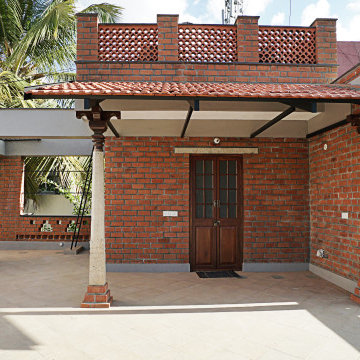
A part extension and renovation project done for the Centre for vernacular Architecture demanded the construction of a first floor and terrace study over an existing 30-year-old, load-bearing brick structure. Composite wall construction was adopted to create texture internally and externally while not over-loading the existing ground floor walls. A simple wire-cut brick cladding over the ground floor facade helped tie the old and new construction.
Leather finished Kota floor, refurbished antique doors & windows, handmade Athangudi tiles, stained glass shutters and numerous display areas were put together to reflect the strong and distinct personality of our clients who are extensive travelers, writers and hoarders.
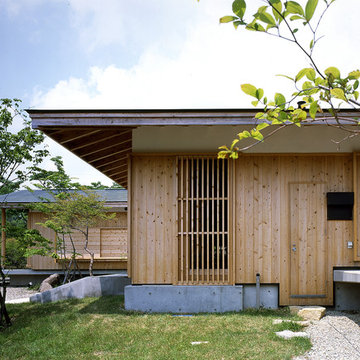
「自然に添う週末和風住宅」那須高原の家 phopto by Krozumi Naoomi
Aménagement d'une façade de maison asiatique.
Aménagement d'une façade de maison asiatique.
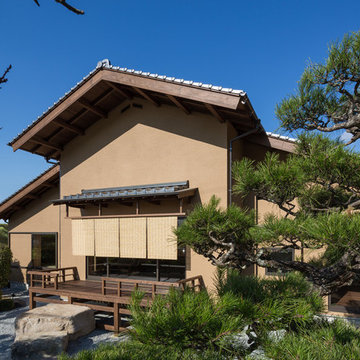
Exemple d'une façade de maison marron asiatique à un étage avec un toit à deux pans et un revêtement mixte.
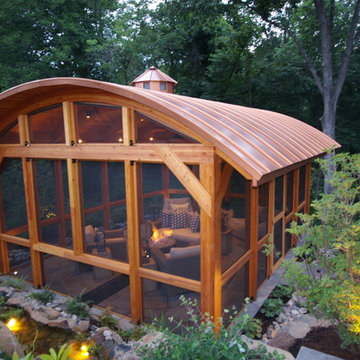
In this picture, we get a glimpse of the exterior water feature entering the interior water rill.
Réalisation d'une façade de maison asiatique.
Réalisation d'une façade de maison asiatique.
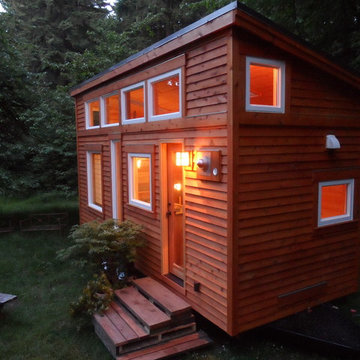
Cette photo montre une petite façade de Tiny House marron asiatique en bois de plain-pied avec un toit en appentis.
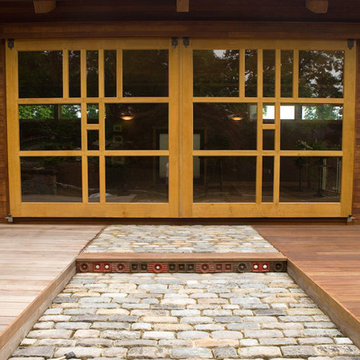
Photo By: Jim Graham
Cette photo montre une façade de maison asiatique.
Cette photo montre une façade de maison asiatique.
Idées déco de façades de maisons asiatiques
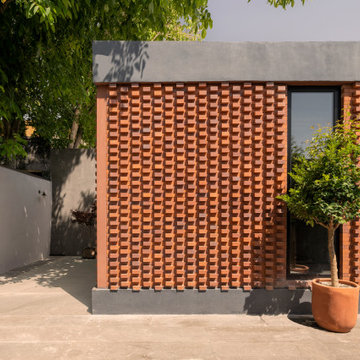
The "Corner Villa" design principles are meticulously crafted to create communal spaces for celebrations and gatherings while catering to the owner's need for private sanctuaries and privacy. One unique feature of the villa is the courtyard at the back of the building, separated from the main facade and parking area. This placement ensures that the courtyard and private areas of the villa remain secluded and at the center of the structure. In addition, the desire for a peaceful space away from the main reception and party hall led to more secluded private spaces and bedrooms on a single floor. These spaces are connected by a deep balcony, allowing for different activities to take place simultaneously, making the villa more energy-efficient during periods of lower occupancy and contributing to reduced energy consumption.
The villa's shape features broken lines and geometric lozenges that create corners. This design not only allows for expansive balconies but also provides captivating views. The broken lines also serve the purpose of shading areas that receive intense sunlight, ensuring thermal comfort.
Addressing the client's crucial need for a serene and tranquil space detached from the main reception and party hall led to the creation of more secluded private spaces and bedrooms on a single floor due to building restrictions. A deep balcony was introduced as a connecting point between these spaces. This arrangement enables various activities, such as parties and relaxation, to occur simultaneously, contributing to energy-efficient practices during periods of lower occupancy, thus aiding in reduced energy consumption.
7
