Façade
Trier par :
Budget
Trier par:Populaires du jour
141 - 160 sur 30 470 photos
1 sur 2
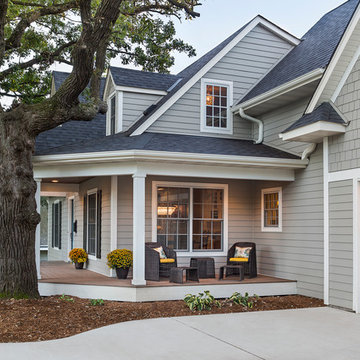
Design & Build Team: Anchor Builders,
Photographer: Andrea Rugg Photography
Idées déco pour une façade de maison grise classique en panneau de béton fibré à un étage et de taille moyenne avec un toit à deux pans.
Idées déco pour une façade de maison grise classique en panneau de béton fibré à un étage et de taille moyenne avec un toit à deux pans.
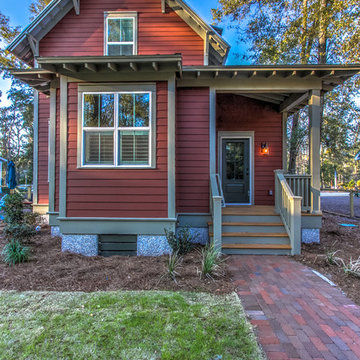
Exposed rafters and gable roof brackets add classic Lowcountry details to the rear porch entry.
Inspiration pour une petite façade de maison rouge traditionnelle en panneau de béton fibré à un étage avec un toit à deux pans.
Inspiration pour une petite façade de maison rouge traditionnelle en panneau de béton fibré à un étage avec un toit à deux pans.
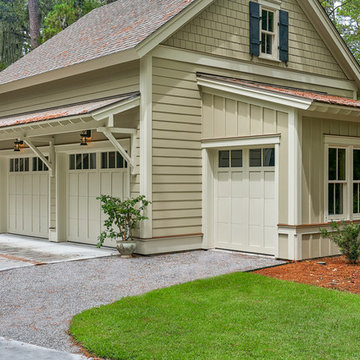
In this LowCountry Southern Style cottage, even the garage gets extra attention, to make it special. The garage overhang is a nice touch, as is the extra golf cart bay. Hardie plank finishes the sides plus the shingles above...and we have real working shutters with Shutter Dogs for closing. Easy and natural landscaping complete this picture perfect home.
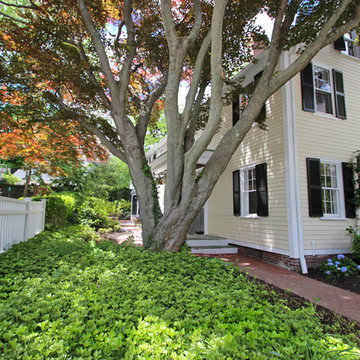
Cette image montre une grande façade de maison jaune traditionnelle en panneau de béton fibré à un étage avec un toit à deux pans et un toit en shingle.
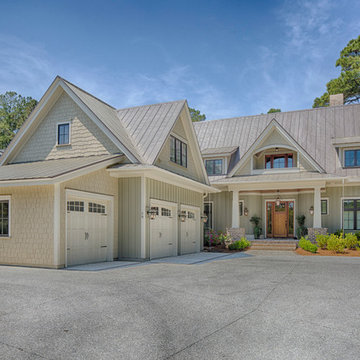
This well-proportioned two-story design offers simplistic beauty and functionality. Living, kitchen, and porch spaces flow into each other, offering an easily livable main floor. The master suite is also located on this level. Two additional bedroom suites and a bunk room can be found on the upper level. A guest suite is situated separately, above the garage, providing a bit more privacy.
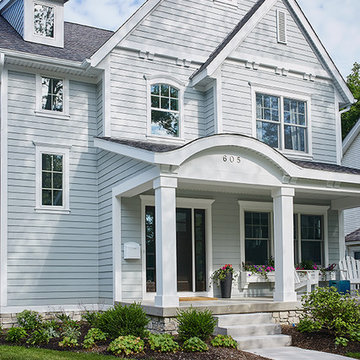
Ashley Avila Photography
Exemple d'une façade de maison grise chic en panneau de béton fibré de taille moyenne et à un étage avec un toit à deux pans.
Exemple d'une façade de maison grise chic en panneau de béton fibré de taille moyenne et à un étage avec un toit à deux pans.
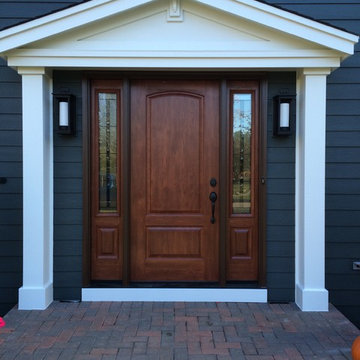
Inspiration pour une façade de maison bleue traditionnelle en panneau de béton fibré de taille moyenne et à un étage.
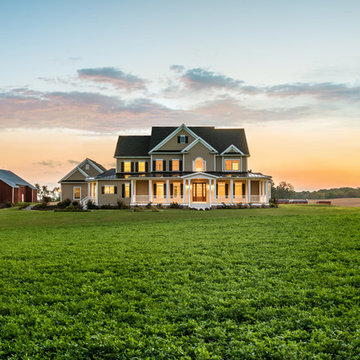
Alan Wycheck Photography
Exemple d'une façade de maison nature en panneau de béton fibré à un étage.
Exemple d'une façade de maison nature en panneau de béton fibré à un étage.
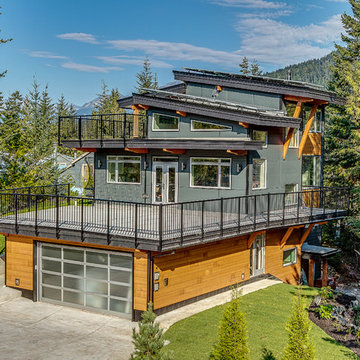
Photographer: Joern Rohde
Contemporary mountain home in Whistler BC.
Réalisation d'une grande façade de maison grise design en panneau de béton fibré à deux étages et plus avec un toit plat.
Réalisation d'une grande façade de maison grise design en panneau de béton fibré à deux étages et plus avec un toit plat.
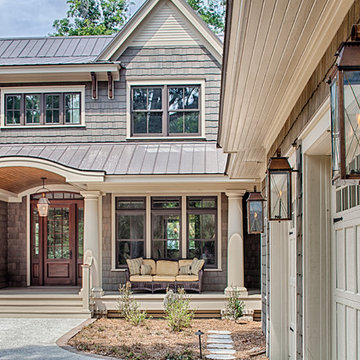
With porches on every side, the “Georgetown” is designed for enjoying the natural surroundings. The main level of the home is characterized by wide open spaces, with connected kitchen, dining, and living areas, all leading onto the various outdoor patios. The main floor master bedroom occupies one entire wing of the home, along with an additional bedroom suite. The upper level features two bedroom suites and a bunk room, with space over the detached garage providing a private guest suite.
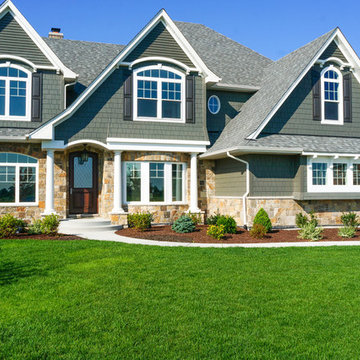
DJK Custom Homes
Cette photo montre une grande façade de maison grise moderne en panneau de béton fibré à un étage.
Cette photo montre une grande façade de maison grise moderne en panneau de béton fibré à un étage.
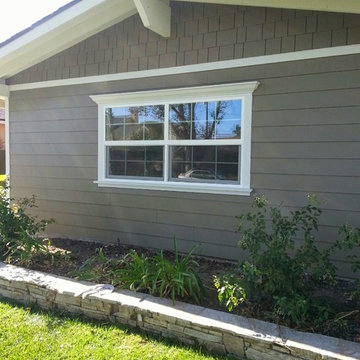
Aménagement d'une façade de maison craftsman en panneau de béton fibré de taille moyenne et de plain-pied.

Idées déco pour une façade de maison beige campagne en panneau de béton fibré de taille moyenne et de plain-pied avec un toit à deux pans et un toit en shingle.
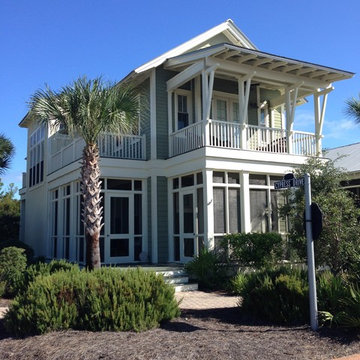
30A Home
Idée de décoration pour une grande façade de maison verte marine en panneau de béton fibré à un étage avec un toit à deux pans.
Idée de décoration pour une grande façade de maison verte marine en panneau de béton fibré à un étage avec un toit à deux pans.
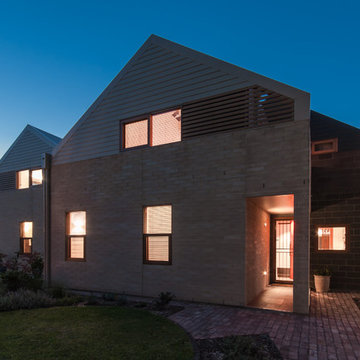
Julian Rutt
Aménagement d'une façade de maison moderne en panneau de béton fibré de taille moyenne et à un étage avec un toit à deux pans.
Aménagement d'une façade de maison moderne en panneau de béton fibré de taille moyenne et à un étage avec un toit à deux pans.
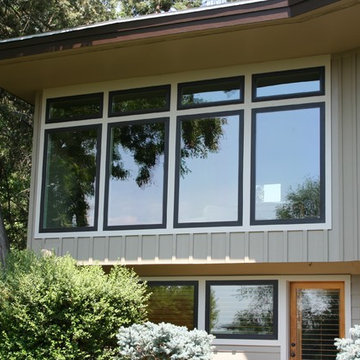
Cette image montre une grande façade de maison beige traditionnelle en panneau de béton fibré à un étage avec un toit à croupette.
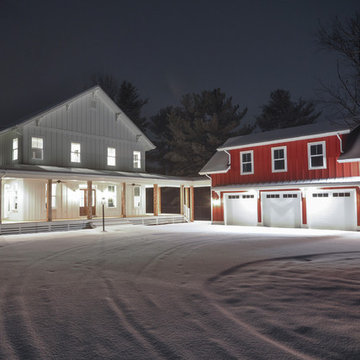
Dawn Cromer photographer and homeowner. This modern farmhouse was custom built by Peak Builders, LLC, in central Virginia and completed 2015. Two separate architects contributed to the project, Andres F. Martinez founder of ARKE design-build, LLC, and Heath Wills founder of Heath Wills Home Designs, llc. Each worked closely with the homeowners, marrying their aim to fashion the home inside and out to have a farmhouse heart yet craftsman flare. The main house exterior features a mixture of board-and-batten and lap hardie siding painted Benjamin Moore White Dove (OC-17), while the garage is solely board-and-batten painted Benjamin Moore Caliente (AF-290).
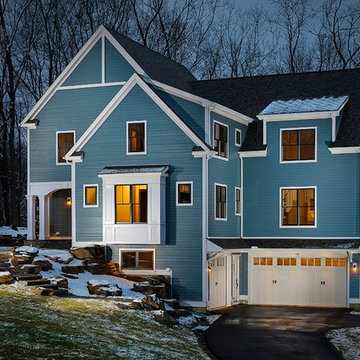
Custom craftsman style home by Advantage Contracting in West Hartford, CT. This custom home was built in South Glastonbury, CT.
Réalisation d'une façade de maison bleue craftsman en panneau de béton fibré de taille moyenne et à un étage avec un toit à deux pans.
Réalisation d'une façade de maison bleue craftsman en panneau de béton fibré de taille moyenne et à un étage avec un toit à deux pans.
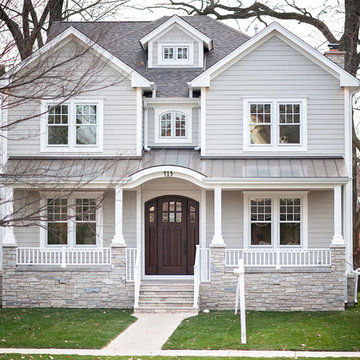
This light neutral comes straight from the softest colors in nature, like sand and seashells. Use it as an understated accent, or for a whole house. Pearl Gray always feels elegant. On this project Smardbuild
install 6'' exposure lap siding with Cedarmill finish. Hardie Arctic White trim with smooth finish install with hidden nails system, window header include Hardie 5.5'' Crown Molding. Project include cedar tong and grove porch ceiling custom stained, new Marvin windows, aluminum gutters system. Soffit and fascia system from James Hardie with Arctic White color smooth finish.
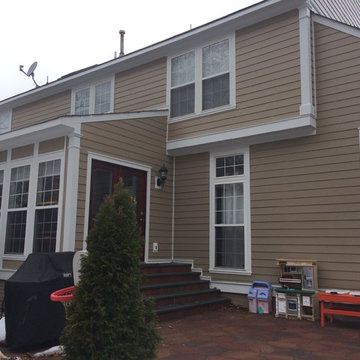
In this photo the back of the house can be seen. The Arctic White trim allows for a lot of dimension to be seen and gives the home a very modern look.
8