Idées déco de façades de maisons en panneau de béton fibré
Trier par :
Budget
Trier par:Populaires du jour
61 - 80 sur 30 478 photos

Eric Rorer Photographer
Exemple d'une façade de maison grise tendance en panneau de béton fibré de taille moyenne et à un étage avec un toit en appentis et un toit en shingle.
Exemple d'une façade de maison grise tendance en panneau de béton fibré de taille moyenne et à un étage avec un toit en appentis et un toit en shingle.
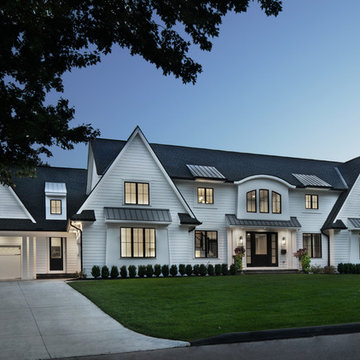
Cette photo montre une façade de maison blanche nature en panneau de béton fibré avec un toit à deux pans et un toit mixte.

Builder: Homes by True North
Interior Designer: L. Rose Interiors
Photographer: M-Buck Studio
This charming house wraps all of the conveniences of a modern, open concept floor plan inside of a wonderfully detailed modern farmhouse exterior. The front elevation sets the tone with its distinctive twin gable roofline and hipped main level roofline. Large forward facing windows are sheltered by a deep and inviting front porch, which is further detailed by its use of square columns, rafter tails, and old world copper lighting.
Inside the foyer, all of the public spaces for entertaining guests are within eyesight. At the heart of this home is a living room bursting with traditional moldings, columns, and tiled fireplace surround. Opposite and on axis with the custom fireplace, is an expansive open concept kitchen with an island that comfortably seats four. During the spring and summer months, the entertainment capacity of the living room can be expanded out onto the rear patio featuring stone pavers, stone fireplace, and retractable screens for added convenience.
When the day is done, and it’s time to rest, this home provides four separate sleeping quarters. Three of them can be found upstairs, including an office that can easily be converted into an extra bedroom. The master suite is tucked away in its own private wing off the main level stair hall. Lastly, more entertainment space is provided in the form of a lower level complete with a theatre room and exercise space.
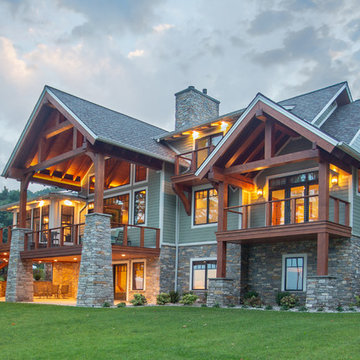
Our clients already had a cottage on Torch Lake that they loved to visit. It was a 1960s ranch that worked just fine for their needs. However, the lower level walkout became entirely unusable due to water issues. After purchasing the lot next door, they hired us to design a new cottage. Our first task was to situate the home in the center of the two parcels to maximize the view of the lake while also accommodating a yard area. Our second task was to take particular care to divert any future water issues. We took necessary precautions with design specifications to water proof properly, establish foundation and landscape drain tiles / stones, set the proper elevation of the home per ground water height and direct the water flow around the home from natural grade / drive. Our final task was to make appealing, comfortable, living spaces with future planning at the forefront. An example of this planning is placing a master suite on both the main level and the upper level. The ultimate goal of this home is for it to one day be at least a 3/4 of the year home and designed to be a multi-generational heirloom.
- Jacqueline Southby Photography
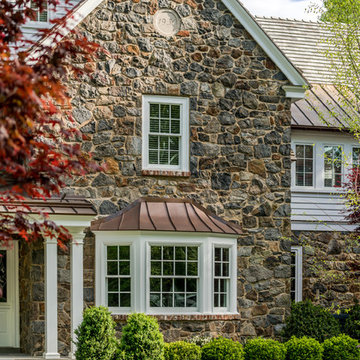
Angle Eye Photography, Porter Construction
Cette photo montre une grande façade de maison grise chic en panneau de béton fibré à un étage avec un toit à deux pans et un toit en shingle.
Cette photo montre une grande façade de maison grise chic en panneau de béton fibré à un étage avec un toit à deux pans et un toit en shingle.
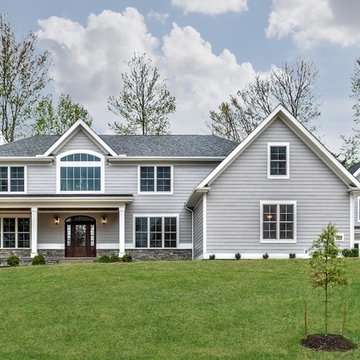
pearl gray sided home with stone water table and a separate cottage home connected by a breezeway
Aménagement d'une grande façade de maison grise classique en panneau de béton fibré à un étage avec un toit à quatre pans et un toit en shingle.
Aménagement d'une grande façade de maison grise classique en panneau de béton fibré à un étage avec un toit à quatre pans et un toit en shingle.
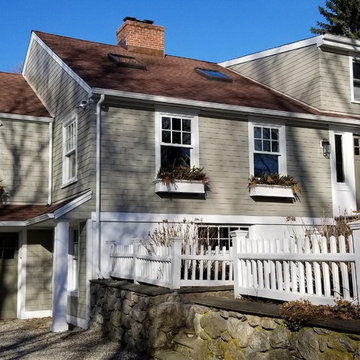
Aménagement d'une façade de maison verte en panneau de béton fibré à un étage avec un toit à deux pans et un toit en shingle.

This original 2 bedroom dogtrot home was built in the late 1800s. 120 years later we completely replaced the siding, added 1400 square feet and did a full interior renovation.

Front east elevation reveals main public entry and new stepped retaining walls from parking area. Original limestone and roof overhangs were maintained, while siding and some details were enhanced. - Architecture + Photography: HAUS
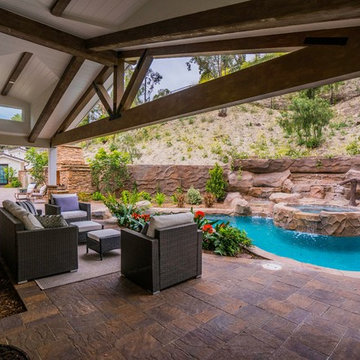
Back patio, right off of the pool.
Aménagement d'une grande façade de maison beige contemporaine en panneau de béton fibré à un étage avec un toit à deux pans et un toit en tuile.
Aménagement d'une grande façade de maison beige contemporaine en panneau de béton fibré à un étage avec un toit à deux pans et un toit en tuile.
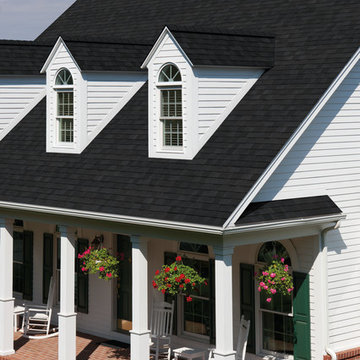
Inspiration pour une grande façade de maison blanche rustique en panneau de béton fibré à un étage avec un toit à deux pans et un toit en shingle.
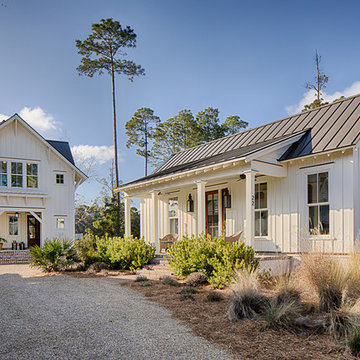
Duck Crossing is a mini compound built over time for our family in Palmetto Bluff, Bluffton, SC. We began with the small one story guest cottage, added the carriage house for our daughters and then, as we determined we needed one gathering space for friends and family, the main house. The challenge was to build a light and bright home that would take full advantage of the lake and preserve views and have enough room for everyone to congregate.
We decided to build an upside down/reverse floorplan home, where the main living areas are on the 2nd floor. We built one great room, encompassing kitchen, dining, living, deck and design studio - added tons of windows and an open staircase, vaulted the ceilings, painted everything white and did whatever else we could to make the small space feel open and welcoming - we think we accomplished this, and then some. The kitchen appliances are behind doors, the island is great for serving and gathering, the tv is hidden - all attention is to the view. When everyone needs their separate space, there are 2 bedrooms below and then additional sleeping, bathing and eating spaces in the cottage and carriage house - it is all just perfect!
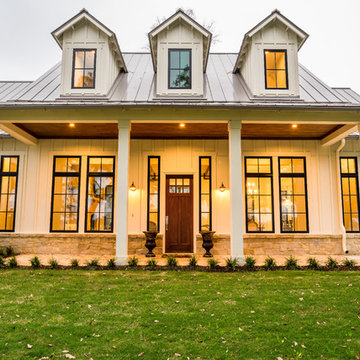
William David Homes
Réalisation d'une grande façade de maison blanche champêtre en panneau de béton fibré à un étage avec un toit à quatre pans et un toit en métal.
Réalisation d'une grande façade de maison blanche champêtre en panneau de béton fibré à un étage avec un toit à quatre pans et un toit en métal.

Idées déco pour une petite façade de maison grise bord de mer en panneau de béton fibré à un étage avec un toit à deux pans et un toit en métal.
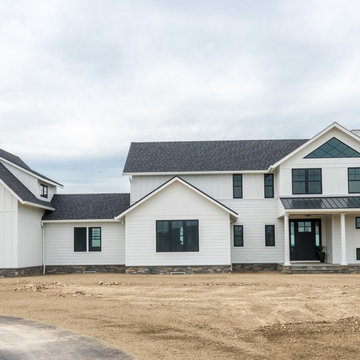
Mixed siding adds dimension and interest to the white exterior.
Photo by Daniel Contelmo Jr.
Idées déco pour une grande façade de maison blanche campagne en panneau de béton fibré à un étage avec un toit à deux pans et un toit en shingle.
Idées déco pour une grande façade de maison blanche campagne en panneau de béton fibré à un étage avec un toit à deux pans et un toit en shingle.
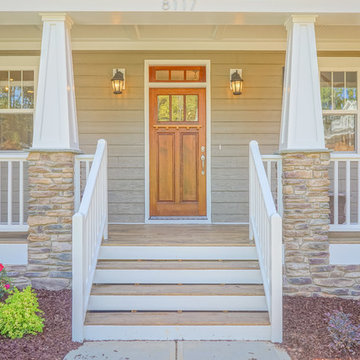
Brittany Wicked Photos
Cette image montre une façade de maison marron craftsman en panneau de béton fibré de taille moyenne et à un étage avec un toit à deux pans et un toit en shingle.
Cette image montre une façade de maison marron craftsman en panneau de béton fibré de taille moyenne et à un étage avec un toit à deux pans et un toit en shingle.
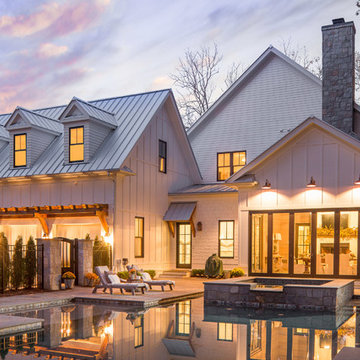
Amazing front porch of a modern farmhouse built by Steve Powell Homes (www.stevepowellhomes.com). Photo Credit: David Cannon Photography (www.davidcannonphotography.com)
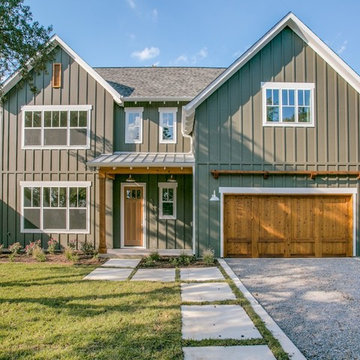
Cette photo montre une grande façade de maison verte nature en panneau de béton fibré à un étage avec un toit mixte.

Réalisation d'une petite façade de maison verte marine en panneau de béton fibré de plain-pied avec un toit à deux pans et un toit en shingle.

www.pauldistefanodesign.com
Aménagement d'une grande façade de maison grise contemporaine en panneau de béton fibré de plain-pied avec un toit à quatre pans et un toit en métal.
Aménagement d'une grande façade de maison grise contemporaine en panneau de béton fibré de plain-pied avec un toit à quatre pans et un toit en métal.
Idées déco de façades de maisons en panneau de béton fibré
4