Idées déco de façades de maisons en stuc avec un toit gris
Trier par :
Budget
Trier par:Populaires du jour
1 - 20 sur 1 470 photos

Nathan Schroder Photography
BK Design Studio
Robert Elliott Custom Homes
Cette image montre une façade de maison beige traditionnelle en stuc à un étage avec un toit en shingle et un toit gris.
Cette image montre une façade de maison beige traditionnelle en stuc à un étage avec un toit en shingle et un toit gris.

Interior Designer: Allard & Roberts Interior Design, Inc, Photographer: David Dietrich, Builder: Evergreen Custom Homes, Architect: Gary Price, Design Elite Architecture

Large transitional black, gray, beige, and wood tone exterior home in Los Altos.
Idée de décoration pour une très grande façade de maison grise tradition en stuc de plain-pied avec un toit en shingle et un toit gris.
Idée de décoration pour une très grande façade de maison grise tradition en stuc de plain-pied avec un toit en shingle et un toit gris.

Outside, the barn received a new metal standing seam roof and perimeter chop-block limestone curb. Butterstick limestone walls form a grassy enclosed yard from which to sit and take in the sights and sounds of the Hill Country.

Aménagement d'une grande façade de maison beige campagne en stuc et planches et couvre-joints à un étage avec un toit à deux pans, un toit en tuile et un toit gris.

Brief: Extend what was originally a small bungalow into a large family home, with feature glazing at the front.
Challenge: Overcoming the Town Planning constraints for the ambitious proposal.
Goal: Create a far larger house than the original bungalow. The house is three times larger.
Unique Solution: There is a small side lane, which effectively makes it a corner plot. The L-shape plan ‘turns the corner’.
Sustainability: Keeping the original bungalow retained the embodied energy and saved on new materials, as in a complete new rebuild.

This project is a substantial remodel and refurbishment of an existing dormer bungalow. The existing building suffers from a dated aesthetic as well as disjointed layout, making it unsuited to modern day family living.
The scheme is a carefully considered modernisation within a sensitive greenbelt location. Despite tight planning rules given where it is situated, the scheme represents a dramatic departure from the existing property.
Group D has navigated the scheme through an extensive planning process, successfully achieving planning approval and has since been appointed to take the project through to construction.
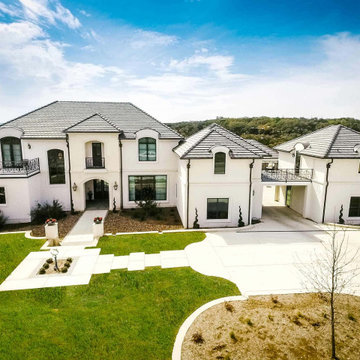
This breathtaking property is located in the prestigious community of Terra Mont in San Antonio Texas.
Its sophisticated architecture was inspired in the estates of the French countryside. This French Provençal style is becoming increasingly popular in the newer suburban housing developments.
#ColonialIronDoors definitely provided a timeless elegance that is unique yet practical for this home. It also enhanced the curb appeal as well as the value of the property.

The owners of this beautiful home and property discovered talents of the Fred Parker Company "Design-Build" team on Houzz.com. Their dream was to completely restore and renovate an old barn into a new luxury guest house for parties and to accommodate their out of town family / / This photo features Pella French doors, stone base columns, and large flagstone walk.
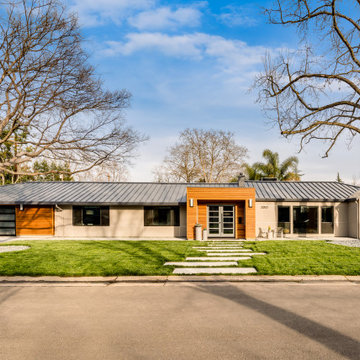
Idées déco pour une grande façade de maison grise contemporaine en stuc de plain-pied avec un toit en métal et un toit gris.
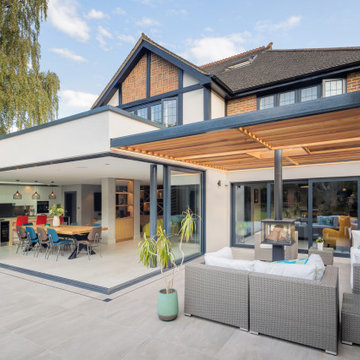
We worked with Concept Eight Architects to achieve the vision of the Glass Slot House. Glazing was a critical part of the vision for the large-scale renovation and extension. A full-width rear extension was added to the back of the property, creating a new, large open plan kitchen, living and dining space. It was vital that each of the architectural glazing elements featured created a consistent, modern aesthetic.
This photo displays the exterior view of the floating corner sliding doors; an integral part of the extension design, operating as a seamless link from the indoor to outdoor entertaining areas.
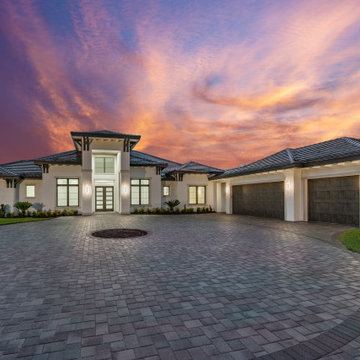
Cette image montre une façade de maison blanche marine en stuc de plain-pied avec un toit à deux pans, un toit en tuile et un toit gris.
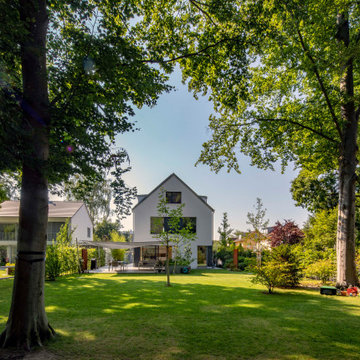
Foto: Michael Voit, Nussdorf
Idée de décoration pour une façade de maison design en stuc avec un toit à deux pans, un toit en tuile et un toit gris.
Idée de décoration pour une façade de maison design en stuc avec un toit à deux pans, un toit en tuile et un toit gris.
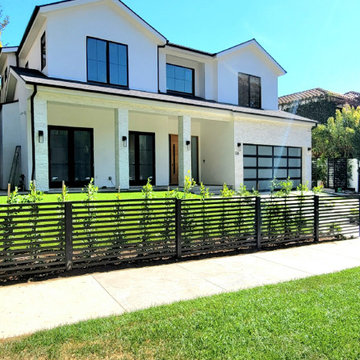
New construction modern cape cod
Exemple d'une grande façade de maison blanche moderne en stuc à un étage avec un toit en shingle et un toit gris.
Exemple d'une grande façade de maison blanche moderne en stuc à un étage avec un toit en shingle et un toit gris.
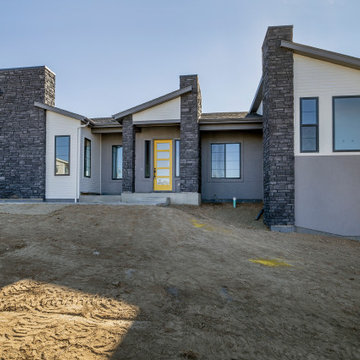
Cette image montre une façade de maison grise design en stuc de taille moyenne et de plain-pied avec un toit en shingle et un toit gris.
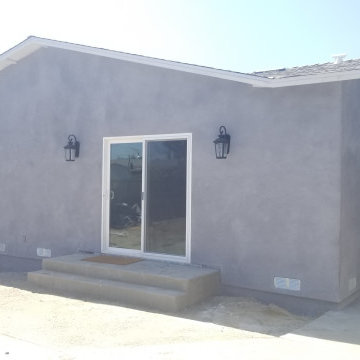
In this project we added 600 sqft addition to the house that include dining room, master bedroom with full bathroom and closet, laundry room and kitchen pantry. We also installed a new central air conditioning throughout the house and we also did the architectural/engineering process along with plans and permit process. from the demolition to the end of the project, it took us 4 months to completion.
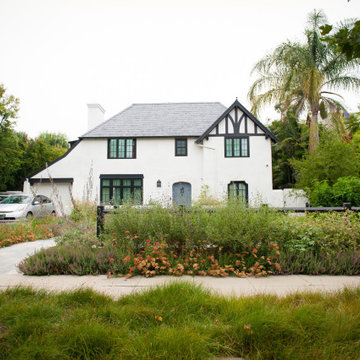
While the raised veggie beds sit immediately behind the wood fence, they are all but invisible from the street. The shoulder-height sprays of native Cleveland Sage, Indian Mallow and Common Yarrow attract pollinating bees and butterflies - as well as an Instagram following.
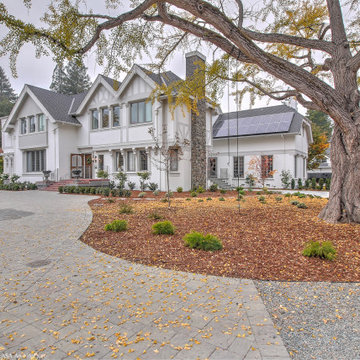
Front façade from driveway.
Aménagement d'une très grande façade de maison blanche classique en stuc à un étage avec un toit à deux pans, un toit en shingle et un toit gris.
Aménagement d'une très grande façade de maison blanche classique en stuc à un étage avec un toit à deux pans, un toit en shingle et un toit gris.
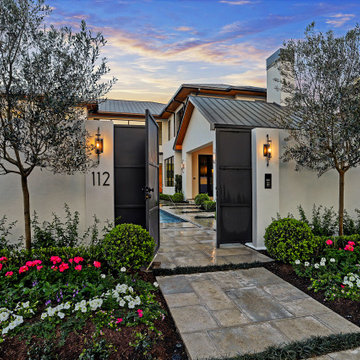
Cette image montre une grande façade de maison minimaliste en stuc à un étage avec un toit à quatre pans, un toit en métal et un toit gris.
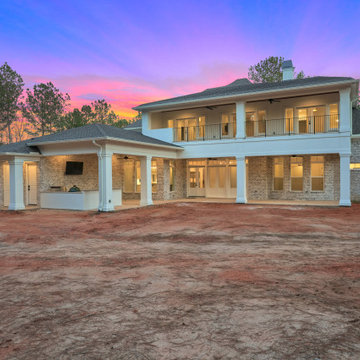
Cette image montre une grande façade de maison grise en stuc à un étage avec un toit à quatre pans, un toit en shingle et un toit gris.
Idées déco de façades de maisons en stuc avec un toit gris
1