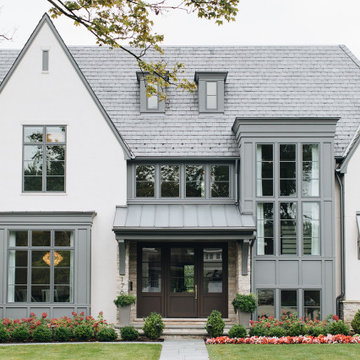Idées déco de façades de maisons en stuc
Trier par :
Budget
Trier par:Populaires du jour
41 - 60 sur 51 926 photos
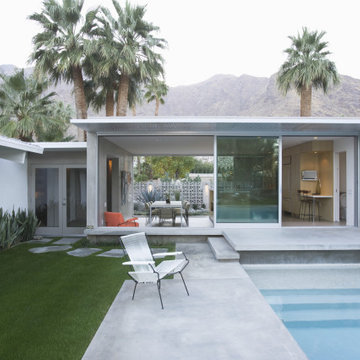
Our client wanted a Modern addition while paying homage to the local "70s Contemporary" architecture. Our indoor/outdoor approach became delineated by the stair into the addition creating an immersive experience with the pool and the mountain backdrop.
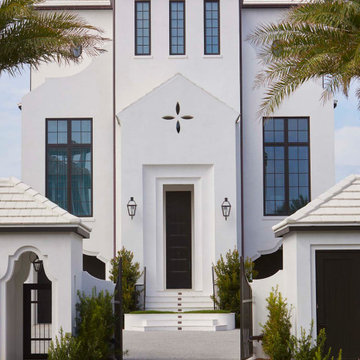
Inspiration pour une grande façade de maison blanche marine en stuc à deux étages et plus.
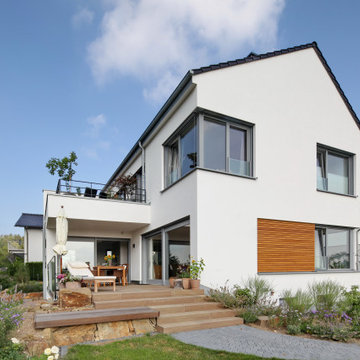
Blick aus dem Garten auf den schönen Übergang von der Terrasse in den Garten.
Cette image montre une grande façade de maison blanche design en stuc à un étage avec un toit à deux pans et un toit en tuile.
Cette image montre une grande façade de maison blanche design en stuc à un étage avec un toit à deux pans et un toit en tuile.

Cette image montre une grande façade de maison blanche minimaliste en stuc à un étage avec un toit à deux pans et un toit en shingle.

Aménagement d'une façade de maison de ville blanche moderne en stuc de taille moyenne avec un toit à deux pans et un toit en tuile.
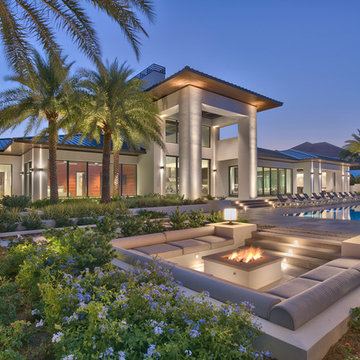
Luxury water front home.
Aménagement d'une très grande façade de maison blanche contemporaine en stuc de plain-pied avec un toit à quatre pans et un toit en métal.
Aménagement d'une très grande façade de maison blanche contemporaine en stuc de plain-pied avec un toit à quatre pans et un toit en métal.
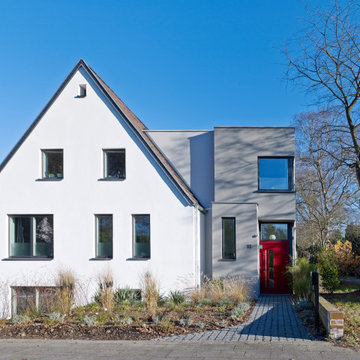
Aménagement d'une façade de maison blanche contemporaine en stuc à un étage avec un toit plat et un toit mixte.
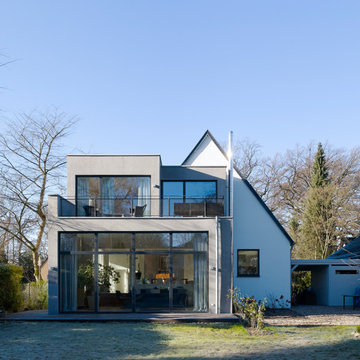
Cette photo montre une façade de maison grise tendance en stuc avec un toit plat et un toit mixte.
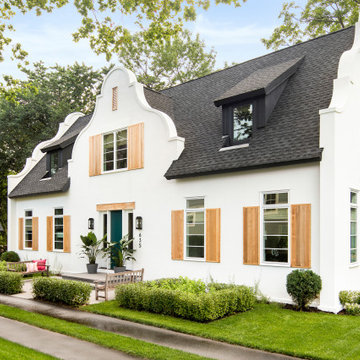
Interior Design: Lucy Interior Design | Builder: Detail Homes | Landscape Architecture: TOPO | Photography: Spacecrafting
Idées déco pour une façade de maison blanche éclectique en stuc à un étage avec un toit à deux pans et un toit en shingle.
Idées déco pour une façade de maison blanche éclectique en stuc à un étage avec un toit à deux pans et un toit en shingle.

Cette image montre une façade de maison grise vintage en stuc à un étage avec un toit à quatre pans et un toit en shingle.
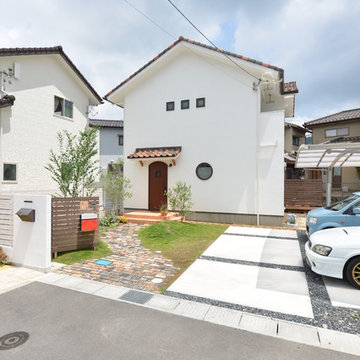
丸い窓とアールの玄関ドア、かわいらしい外観のこの家は、外壁のすべての材料が水蒸気を通し湿気をためることのない、呼吸する家です。無垢材、スペイン漆喰、セルロースファイバーなど、自然素材をふんだんに使用し、かつ、外断熱+内断熱をあわせた工法で高断熱を実現したこの家は、電化製品に頼らなくても夏涼しく、冬は暖かい、究極の健康住宅です。サイディング、集成材、合板、グラスウール、ビニールクロスなどの長持ちせず体に良くない化学物質を放出する材料を一切使用しない、0宣言の家。全国5497件の0宣言の家に住む人の家と体を調査した結果、この家に住むと健康になることが証明されています。
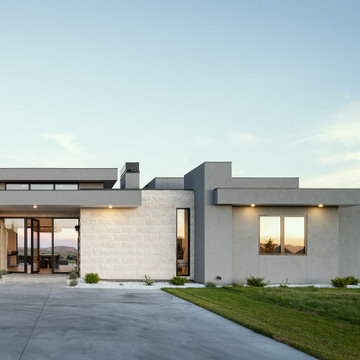
Entering the home through a floor-to-ceiling full light pivoting front door provides a sense of grandeur that continues through the home with immediate sightlines through the 16-foot wide sliding door at the opposite wall. The distinct black window frames provide a sleek modern aesthetic while providing European performance standards. The Glo A5h Series with double-pane glazing outperforms most North American triple pane windows due to high performance spacers, low iron glass, a larger continuous thermal break, and multiple air seals. By going double-pane the homeowners have been able to realize tremendous efficiency and cost effective durability while maintaining the clean architectural lines of the home design. The selection of our hidden sash option further cements the modern design by providing a seamless aesthetic on the exterior between fixed and operable windows.
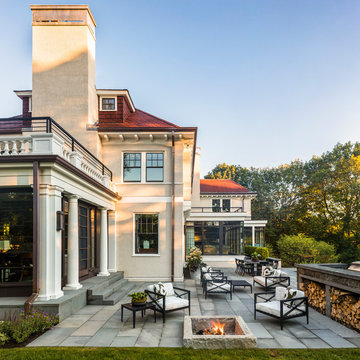
TEAM
Architect: LDa Architecture & Interiors
Interior Design: Nina Farmer Interiors
Builder: Wellen Construction
Landscape Architect: Matthew Cunningham Landscape Design
Photographer: Eric Piasecki Photography
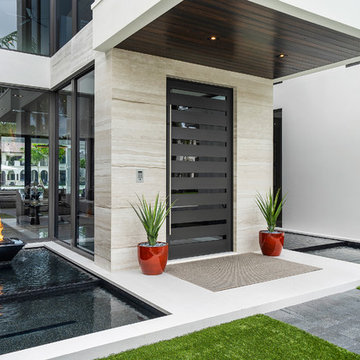
Modern home front entry features a voice over Internet Protocol Intercom Device to interface with the home's Crestron control system for voice communication at both the front door and gate.
Signature Estate featuring modern, warm, and clean-line design, with total custom details and finishes. The front includes a serene and impressive atrium foyer with two-story floor to ceiling glass walls and multi-level fire/water fountains on either side of the grand bronze aluminum pivot entry door. Elegant extra-large 47'' imported white porcelain tile runs seamlessly to the rear exterior pool deck, and a dark stained oak wood is found on the stairway treads and second floor. The great room has an incredible Neolith onyx wall and see-through linear gas fireplace and is appointed perfectly for views of the zero edge pool and waterway. The center spine stainless steel staircase has a smoked glass railing and wood handrail.
Photo courtesy Royal Palm Properties
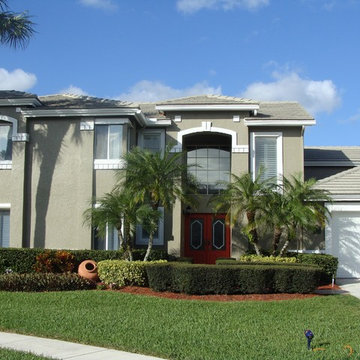
Aménagement d'une grande façade de maison verte classique en stuc à un étage avec un toit à deux pans et un toit en shingle.

The clients wanted to remodel and update this 4,300 sq. ft., three story, three-bedroom, five bath, Spanish Colonial style residence to meet their design aesthetic.
Architect: The Warner Group.
Photographer: Kelly Teich
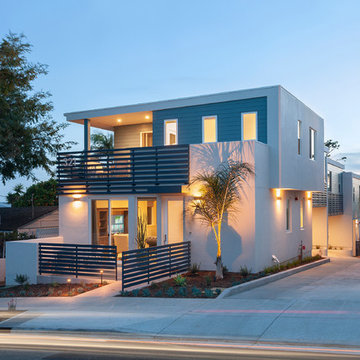
Patrick Price Photo
Exemple d'une façade de maison mitoyenne blanche moderne en stuc de taille moyenne et à un étage.
Exemple d'une façade de maison mitoyenne blanche moderne en stuc de taille moyenne et à un étage.

This is a ADU ( Accessory Dwelling Unit) that we did in Encinitas, Ca. This is a 2 story 399 sq. ft. build. This unit has a full kitchen, laundry, bedroom, bathroom, living area, spiral stair case, and outdoor shower. It was a fun build!!
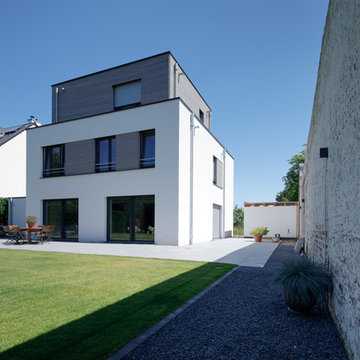
Hinter dem modernen Holzgebäude in Meerbusch befindet sich ein großer Gartenbereich
Idée de décoration pour une très grande façade de maison blanche minimaliste en stuc à deux étages et plus avec un toit plat.
Idée de décoration pour une très grande façade de maison blanche minimaliste en stuc à deux étages et plus avec un toit plat.
Idées déco de façades de maisons en stuc
3
