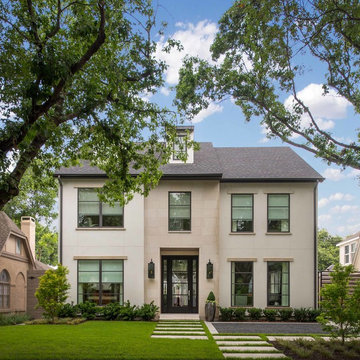Idées déco de façades de maisons en stuc
Trier par :
Budget
Trier par:Populaires du jour
141 - 160 sur 51 967 photos
1 sur 2
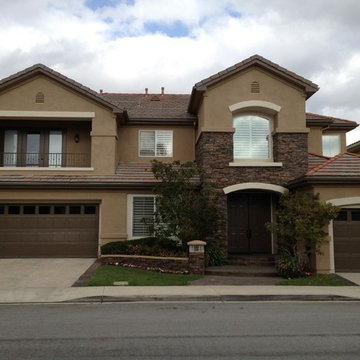
Cette image montre une façade de maison marron traditionnelle en stuc à un étage et de taille moyenne avec un toit à deux pans et un toit en tuile.
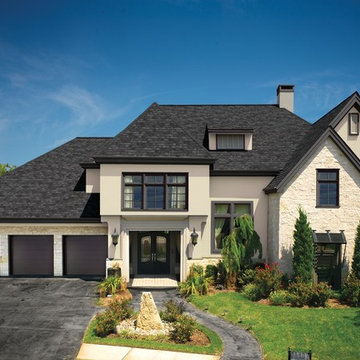
This is a sleek and elegant GAF Camelot II Charcoal Shingle Roof.
Cette image montre une grande façade de maison blanche traditionnelle en stuc à un étage avec un toit à quatre pans et un toit en shingle.
Cette image montre une grande façade de maison blanche traditionnelle en stuc à un étage avec un toit à quatre pans et un toit en shingle.
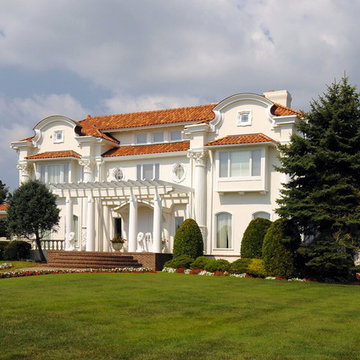
Ludowici Revovation Award -2009 First Place East Coast. Third Place Nationally. Photo: Lou Handwerker
Cette image montre une très grande façade de maison beige méditerranéenne en stuc à deux étages et plus avec un toit à quatre pans et un toit en shingle.
Cette image montre une très grande façade de maison beige méditerranéenne en stuc à deux étages et plus avec un toit à quatre pans et un toit en shingle.
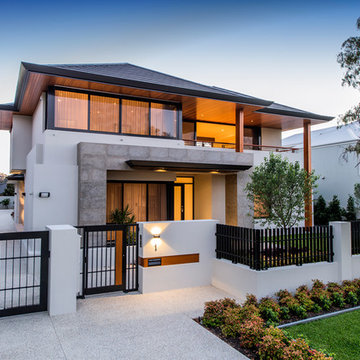
Cette image montre une grande façade de maison blanche design en stuc à un étage avec un toit à quatre pans.
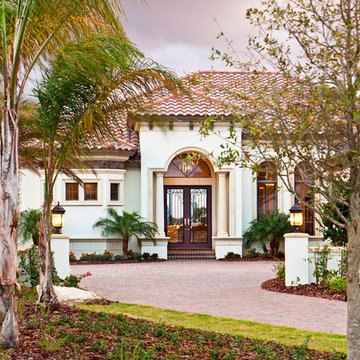
The Akarra model home. Courtesy of John Cannon Homes, Inc. This residence features a double full view wrought iron entry door system manufactured by Exclusive Wood Doors.
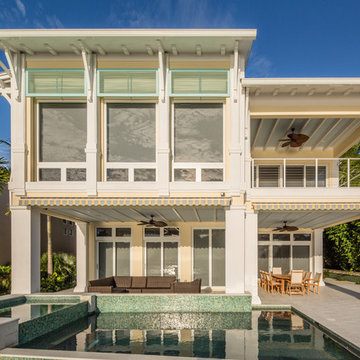
Modern take on Key West Tradition. Note the metal roof, funky colors (don't forget the sky blue outdoor ceilings!), awnings, shutters and outriggers.
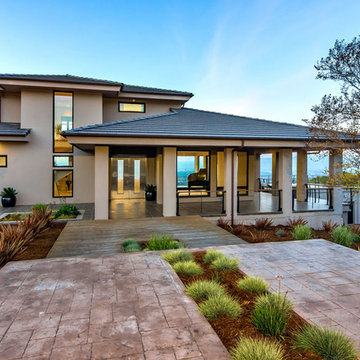
Cable guardrail with IPE top rail by Keuka Studios, Anodized bronze windows by Fleetwood, Lightly sanded stucco exterior, Monier concrete tile roofing, Neoporte stainless steel entry doors, stamped concrete patio, cedar deck

Cella Architecture - Erich Karp, AIA
Laurelhurst
Portland, OR
This new Tudor Revival styled home, situated in Portland’s Laurelhurst area, was designed to blend with one of the city’s distinctive old neighborhoods. While there are a variety of existing house styles along the nearby streets, the Tudor Revival style with its characteristic steeply pitched roof lines, arched doorways, and heavy chimneys occurs throughout the neighborhood and was the ideal style choice for the new home. The house was conceived with a steeply pitched asymmetric gable facing the street with the longer rake sweeping down in a gentle arc to stop near the entry. The front door is sheltered by a gracefully arched canopy supported by twin wooden corbels. Additional details such as the stuccoed walls with their decorative banding that wraps the house or the flare of the stucco hood over the second floor windows or the use of unique materials such as the Old Carolina brick window sills and entry porch paving add to the character of the house. But while the form and details for the home are drawn from styles of the last century, the home is certainly of this era with noticeably cleaner lines, details, and configuration than would occur in older variants of the style.
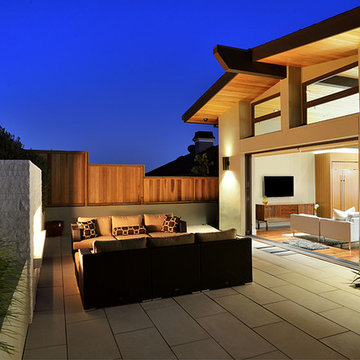
Paul Barnaby
Idée de décoration pour une façade de maison verte design en stuc de taille moyenne et à niveaux décalés avec un toit à deux pans.
Idée de décoration pour une façade de maison verte design en stuc de taille moyenne et à niveaux décalés avec un toit à deux pans.

Charles Hilton Architects & Renee Byers LAPC
From grand estates, to exquisite country homes, to whole house renovations, the quality and attention to detail of a "Significant Homes" custom home is immediately apparent. Full time on-site supervision, a dedicated office staff and hand picked professional craftsmen are the team that take you from groundbreaking to occupancy. Every "Significant Homes" project represents 45 years of luxury homebuilding experience, and a commitment to quality widely recognized by architects, the press and, most of all....thoroughly satisfied homeowners. Our projects have been published in Architectural Digest 6 times along with many other publications and books. Though the lion share of our work has been in Fairfield and Westchester counties, we have built homes in Palm Beach, Aspen, Maine, Nantucket and Long Island.
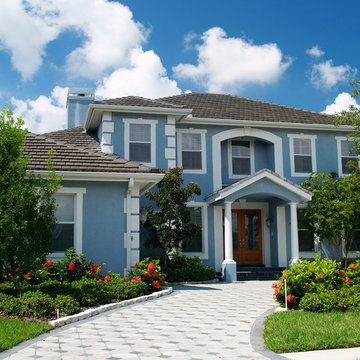
Exterior Painting: Everything is inviting about this two story stucco house - from the fresh blue exterior paint to the beautiful landscaping and paver driveway. The red double door is the perfect accent for this house.
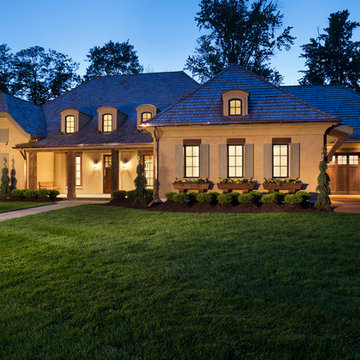
James Kruger, LandMark Photography
Interior Design: Martha O'Hara Interiors
Architect: Sharratt Design & Company
Aménagement d'une grande façade de maison beige classique en stuc de plain-pied avec un toit en shingle.
Aménagement d'une grande façade de maison beige classique en stuc de plain-pied avec un toit en shingle.
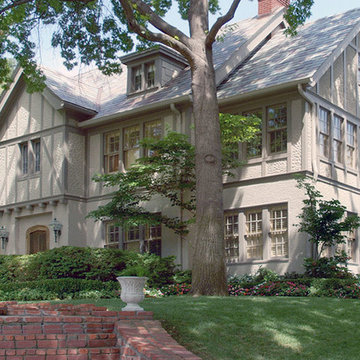
A new home office, master bathroom and master closet were added to the second story over the sunroom creating an expansive master suite. Three quarries were contacted and became sources for the multi-colored slate roof. As a result, the new and existing roofs are perfect matches. The unique stucco appearance of the second level was duplicated by our stucco subcontractor, who “punched” the fresh stucco with rag wrapped hands.
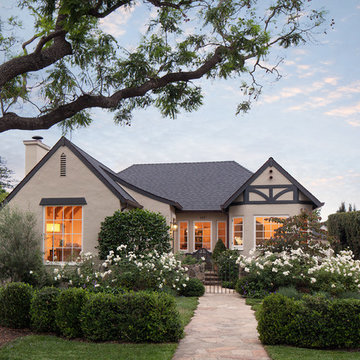
Exterior and landscaping.
Idées déco pour une façade de maison beige classique en stuc de plain-pied avec un toit à deux pans.
Idées déco pour une façade de maison beige classique en stuc de plain-pied avec un toit à deux pans.
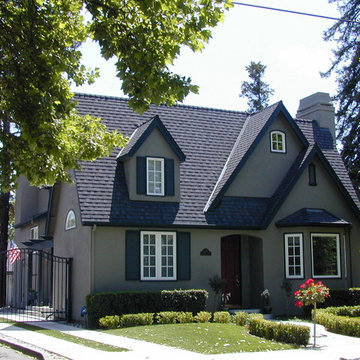
Inspiration pour une grande façade de maison grise traditionnelle en stuc à un étage avec un toit en shingle.
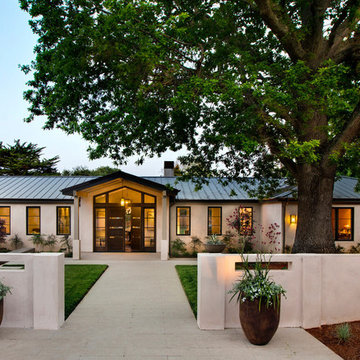
Bernard Andre
Cette image montre une façade de maison beige traditionnelle en stuc de plain-pied avec un toit en métal.
Cette image montre une façade de maison beige traditionnelle en stuc de plain-pied avec un toit en métal.
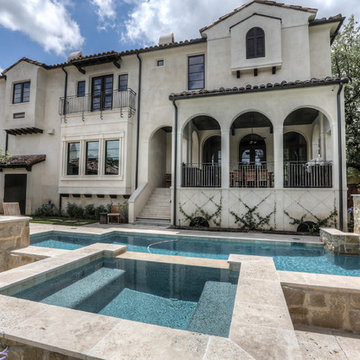
Exemple d'une grande façade de maison beige méditerranéenne en stuc à un étage avec un toit à quatre pans et un toit en tuile.
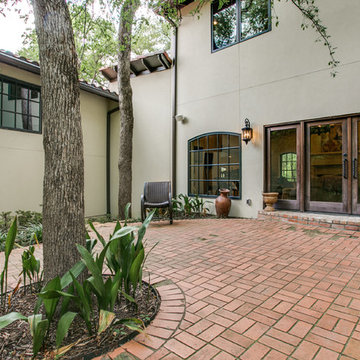
Shoot2Sell
Bella Vista Company
This home won the NARI Greater Dallas CotY Award for Entire House $750,001 to $1,000,000 in 2015.
Idée de décoration pour une grande façade de maison beige méditerranéenne en stuc à un étage.
Idée de décoration pour une grande façade de maison beige méditerranéenne en stuc à un étage.
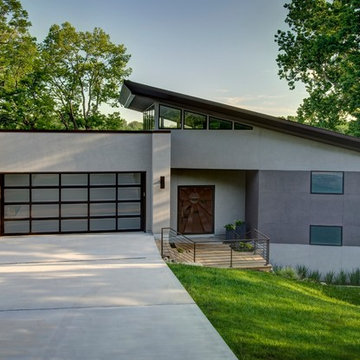
Moment In Time Photography
Aménagement d'une façade de maison beige contemporaine en stuc avec un toit en appentis.
Aménagement d'une façade de maison beige contemporaine en stuc avec un toit en appentis.
Idées déco de façades de maisons en stuc
8
