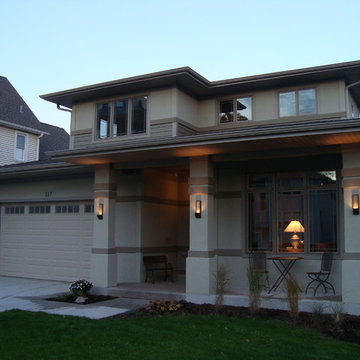Idées déco de façades de maisons en stuc
Trier par :
Budget
Trier par:Populaires du jour
1 - 20 sur 387 photos
1 sur 3
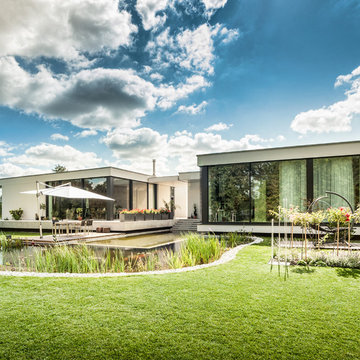
Idée de décoration pour une façade de maison blanche minimaliste en stuc de plain-pied avec un toit plat.
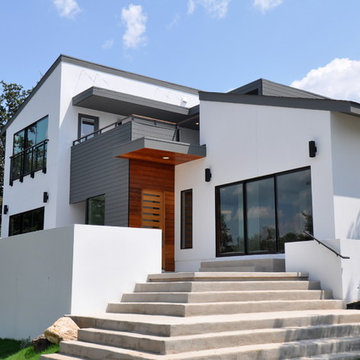
It was important to isARK establish a welcoming approach to the home. The grand terraced steps lead you to the unmistakable new front entry and into the foyer.
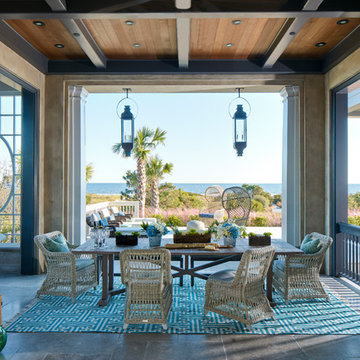
Photography: Dana Hoff
Architecture and Interiors: Anderson Studio of Architecture & Design; Scott Anderson, Principal Architect/ Mark Moehring, Project Architect/ Adam Wilson, Associate Architect and Project Manager/ Ryan Smith, Associate Architect/ Michelle Suddeth, Director of Interiors/Emily Cox, Director of Interior Architecture/Anna Bett Moore, Designer & Procurement Expeditor/Gina Iacovelli, Design Assistant
Copper Lanterns: Ferguson Enterprises
Outdoor Rug: Moattar
Outdoor Furniture: Janus et cie
Floor: French Limestone
Fireplace Surround: Cast stone, soapstone
Walls: Stucco
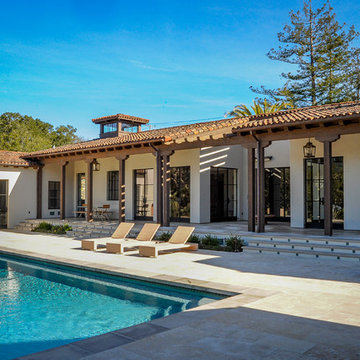
Idées déco pour une façade de maison blanche méditerranéenne en stuc de taille moyenne et de plain-pied avec un toit à deux pans et un toit en tuile.
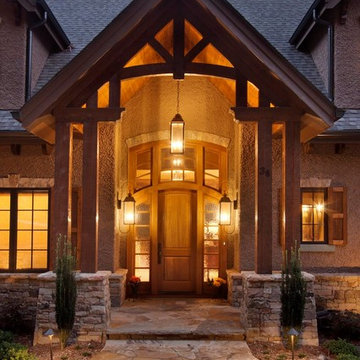
J. Weiland Photography-
Breathtaking Beauty and Luxurious Relaxation awaits in this Massive and Fabulous Mountain Retreat. The unparalleled Architectural Degree, Design & Style are credited to the Designer/Architect, Mr. Raymond W. Smith, https://www.facebook.com/Raymond-W-Smith-Residential-Designer-Inc-311235978898996/, the Interior Designs to Marina Semprevivo, and are an extent of the Home Owners Dreams and Lavish Good Tastes. Sitting atop a mountain side in the desirable gated-community of The Cliffs at Walnut Cove, https://cliffsliving.com/the-cliffs-at-walnut-cove, this Skytop Beauty reaches into the Sky and Invites the Stars to Shine upon it. Spanning over 6,000 SF, this Magnificent Estate is Graced with Soaring Ceilings, Stone Fireplace and Wall-to-Wall Windows in the Two-Story Great Room and provides a Haven for gazing at South Asheville’s view from multiple vantage points. Coffered ceilings, Intricate Stonework and Extensive Interior Stained Woodwork throughout adds Dimension to every Space. Multiple Outdoor Private Bedroom Balconies, Decks and Patios provide Residents and Guests with desired Spaciousness and Privacy similar to that of the Biltmore Estate, http://www.biltmore.com/visit. The Lovely Kitchen inspires Joy with High-End Custom Cabinetry and a Gorgeous Contrast of Colors. The Striking Beauty and Richness are created by the Stunning Dark-Colored Island Cabinetry, Light-Colored Perimeter Cabinetry, Refrigerator Door Panels, Exquisite Granite, Multiple Leveled Island and a Fun, Colorful Backsplash. The Vintage Bathroom creates Nostalgia with a Cast Iron Ball & Claw-Feet Slipper Tub, Old-Fashioned High Tank & Pull Toilet and Brick Herringbone Floor. Garden Tubs with Granite Surround and Custom Tile provide Peaceful Relaxation. Waterfall Trickles and Running Streams softly resound from the Outdoor Water Feature while the bench in the Landscape Garden calls you to sit down and relax a while.
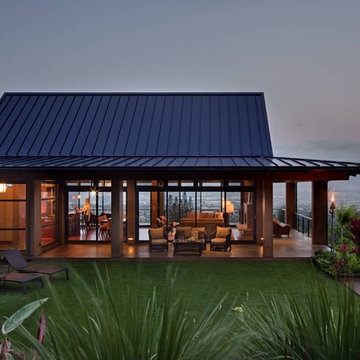
Andrea Brizzi
Idée de décoration pour une grande façade de maison beige ethnique en stuc à un étage avec un toit à quatre pans et un toit en métal.
Idée de décoration pour une grande façade de maison beige ethnique en stuc à un étage avec un toit à quatre pans et un toit en métal.
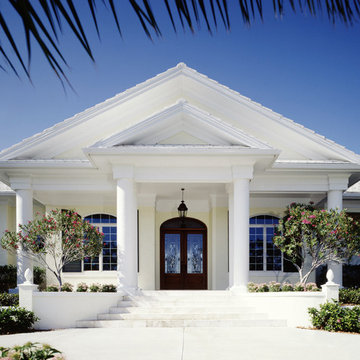
Photo Courtesy of Eastman
Cette image montre une grande façade de maison jaune traditionnelle en stuc de plain-pied avec un toit à deux pans.
Cette image montre une grande façade de maison jaune traditionnelle en stuc de plain-pied avec un toit à deux pans.
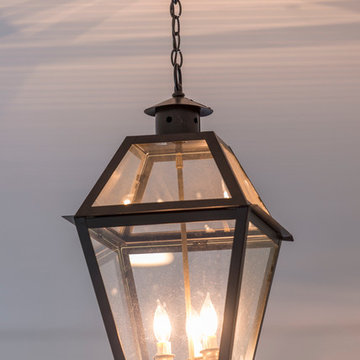
Jaime Alverez
http://www.jaimephoto.com
Idées déco pour une très grande façade de maison grise classique en stuc à deux étages et plus.
Idées déco pour une très grande façade de maison grise classique en stuc à deux étages et plus.
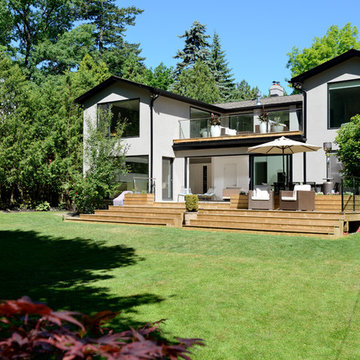
Aménagement d'une grande façade de maison beige contemporaine en stuc à un étage avec un toit à deux pans et un toit en shingle.
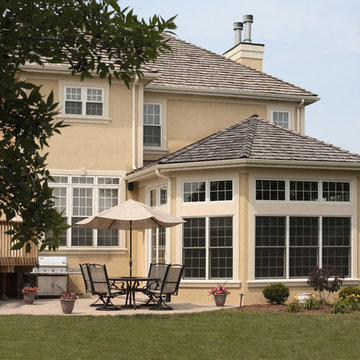
Stunning Lemont, IL sunroom addition designed and built by Normandy Designer Vince Weber. Vince worked with these homeowners in order to create an extended living space with plenty of natural light.
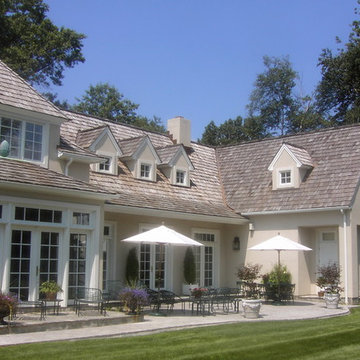
Réalisation d'une grande façade de maison beige tradition en stuc à un étage avec un toit à quatre pans.
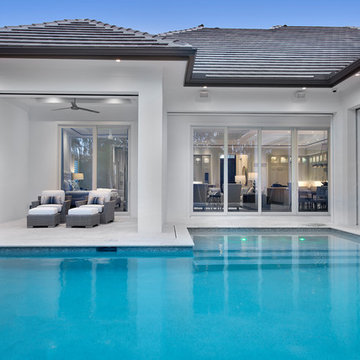
Rear Elevation and Pool
Exemple d'une façade de maison tendance en stuc de plain-pied avec un toit à quatre pans et un toit en tuile.
Exemple d'une façade de maison tendance en stuc de plain-pied avec un toit à quatre pans et un toit en tuile.
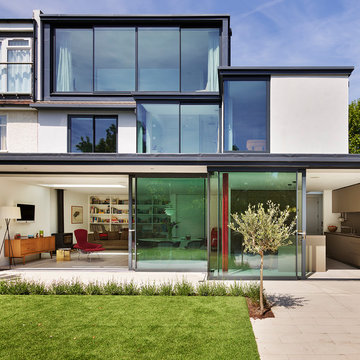
Kitchen Architecture - bulthaup b3 furniture in clay with a stainless steel work surface.
Inspiration pour une grande façade de maison mitoyenne blanche minimaliste en stuc à deux étages et plus avec un toit plat.
Inspiration pour une grande façade de maison mitoyenne blanche minimaliste en stuc à deux étages et plus avec un toit plat.
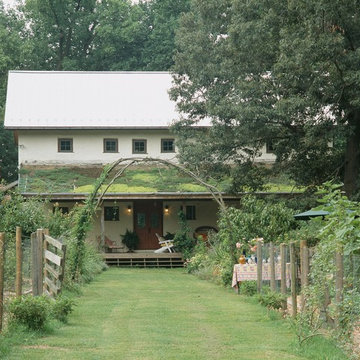
The living roof softens the long elevation and makes the house feel like it is part of the garden. The simplicity of the porch design is complemented by the complexity and natural randomness of the plant forms and colors.
Photo by Celia Pearson.
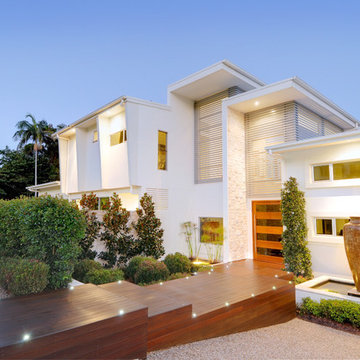
New Hillside home on the Sunshine Coast designed around an elevated pool overlooking the distant ocean views.
Réalisation d'une façade de maison blanche minimaliste en stuc de taille moyenne et à un étage.
Réalisation d'une façade de maison blanche minimaliste en stuc de taille moyenne et à un étage.
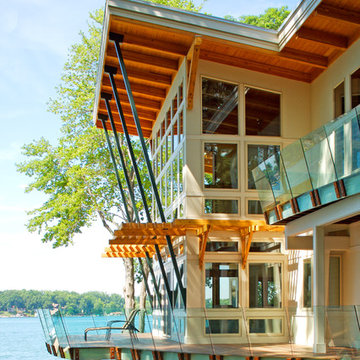
Seeking the collective dream of a multigenerational family, this universally designed home responds to the similarities and differences inherent between generations.
Sited on the Southeastern shore of Magician Lake, a sand-bottomed pristine lake in southwestern Michigan, this home responds to the owner’s program by creating levels and wings around a central gathering place where panoramic views are enhanced by the homes diagonal orientation engaging multiple views of the water.
James Yochum
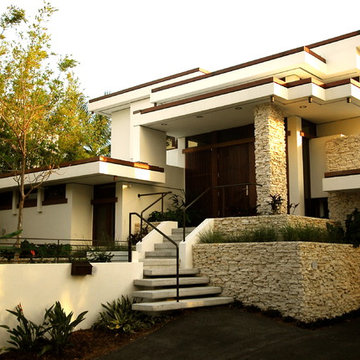
Alberto J. Comas Architect
Cette image montre une grande façade de maison blanche design en stuc à un étage avec un toit plat.
Cette image montre une grande façade de maison blanche design en stuc à un étage avec un toit plat.
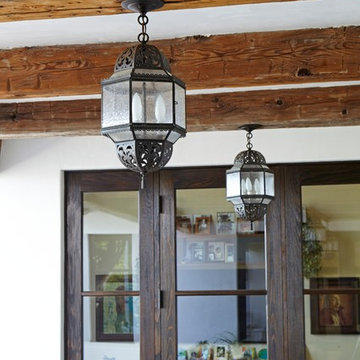
Mediterranean Home designed by Burdge and Associates Architects in Malibu, CA.
Inspiration pour une façade de maison blanche méditerranéenne en stuc de taille moyenne et de plain-pied avec un toit à deux pans et un toit en tuile.
Inspiration pour une façade de maison blanche méditerranéenne en stuc de taille moyenne et de plain-pied avec un toit à deux pans et un toit en tuile.
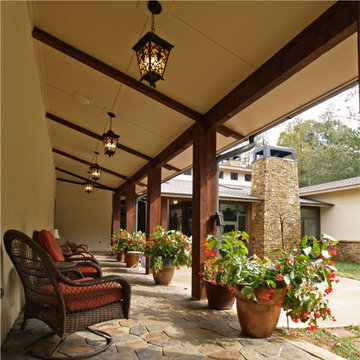
Bird & Kamback Architects
Idée de décoration pour une façade de maison tradition en stuc à un étage avec un toit à quatre pans.
Idée de décoration pour une façade de maison tradition en stuc à un étage avec un toit à quatre pans.
Idées déco de façades de maisons en stuc
1
