Idées déco de façades de maisons avec un revêtement en vinyle et un toit mixte
Trier par :
Budget
Trier par:Populaires du jour
1 - 20 sur 351 photos
1 sur 3

New Orleans Garden District Home
Inspiration pour une grande façade de maison blanche bohème à un étage avec un revêtement en vinyle, un toit plat et un toit mixte.
Inspiration pour une grande façade de maison blanche bohème à un étage avec un revêtement en vinyle, un toit plat et un toit mixte.

Rustic and modern design elements complement one another in this 2,480 sq. ft. three bedroom, two and a half bath custom modern farmhouse. Abundant natural light and face nailed wide plank white pine floors carry throughout the entire home along with plenty of built-in storage, a stunning white kitchen, and cozy brick fireplace.
Photos by Tessa Manning
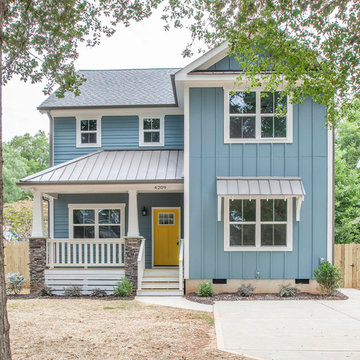
Idées déco pour une façade de maison bleue bord de mer à un étage avec un revêtement en vinyle et un toit mixte.

Idées déco pour une façade de maison blanche campagne à un étage avec un revêtement en vinyle, un toit à deux pans et un toit mixte.
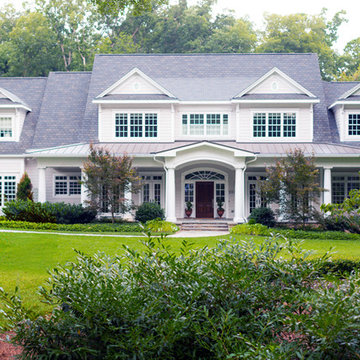
The front elevation of a custom home in Chapel Hill, NC.
Inspiration pour une grande façade de maison grise traditionnelle à un étage avec un revêtement en vinyle, un toit à deux pans et un toit mixte.
Inspiration pour une grande façade de maison grise traditionnelle à un étage avec un revêtement en vinyle, un toit à deux pans et un toit mixte.
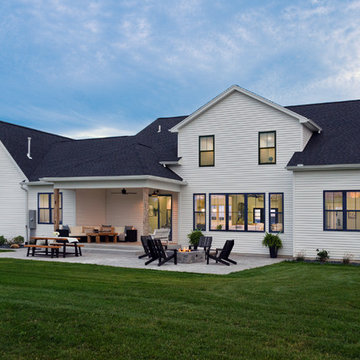
Photo by Ethington
Aménagement d'une façade de maison blanche campagne de taille moyenne et à un étage avec un revêtement en vinyle et un toit mixte.
Aménagement d'une façade de maison blanche campagne de taille moyenne et à un étage avec un revêtement en vinyle et un toit mixte.

This stand-alone condominium takes a bold step with dark, modern farmhouse exterior features. Once again, the details of this stand alone condominium are where this custom design stands out; from custom trim to beautiful ceiling treatments and careful consideration for how the spaces interact. The exterior of the home is detailed with dark horizontal siding, vinyl board and batten, black windows, black asphalt shingles and accent metal roofing. Our design intent behind these stand-alone condominiums is to bring the maintenance free lifestyle with a space that feels like your own.
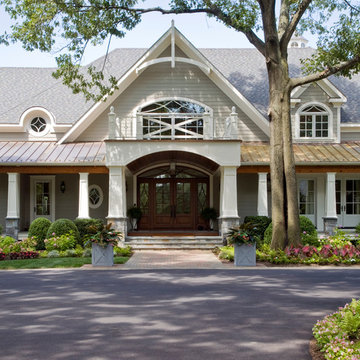
A simple, yet impressive entry, and an octagonal tower. The garage is cocked at a slight angle and is designed to look like the old barn that was converted. Note the way we designed the house to preserve as many trees as possible, giving the house an established feel.

Rancher exterior remodel - craftsman portico and pergola addition. Custom cedar woodwork with moravian star pendant and copper roof. Cedar Portico. Cedar Pavilion. Doylestown, PA remodelers
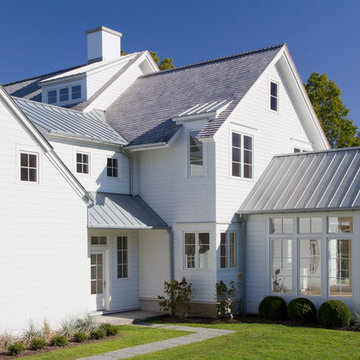
This new home features architectural forms that are rooted in traditional residential buildings, yet rendered with crisp clean contemporary materials.
Photographed By: Vic Gubinski
Interiors By: Heike Hein Home
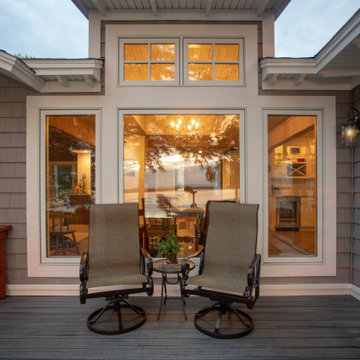
What do you do if you have a lovely cottage on Burt Lake but you want more natural light, more storage space, more bedrooms and more space for serving and entertaining? You remodel of course! We were hired to update the look and feel of the exterior, relocate the kitchen, create an additional suite, update and enlarge bathrooms, create a better flow, increase natural light and convert three season room into part of the living space with a vaulted ceiling. The finished product is stunning and the family will be able to enjoy it for many years to come.
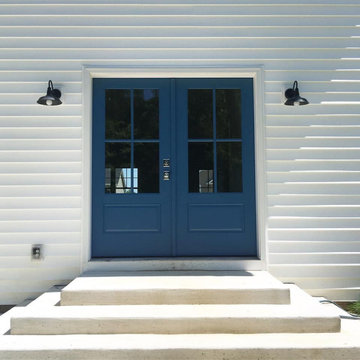
Through our Design + Build approach we worked on this custom home, spec house from initial concept to completion. Owner, Travis Corson and his wife and interior designer, Carrie Corson, from Carrie Corson Design worked together to come up with the floor plan, exterior details and finishing interior details to create this family friendly modern farmhouse home in their hometown Le Claire, Iowa.
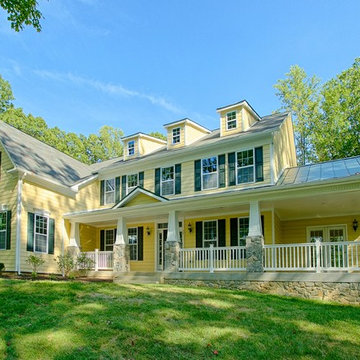
Exterior of front.
Exemple d'une grande façade de maison jaune chic à un étage avec un toit à deux pans, un revêtement en vinyle et un toit mixte.
Exemple d'une grande façade de maison jaune chic à un étage avec un toit à deux pans, un revêtement en vinyle et un toit mixte.
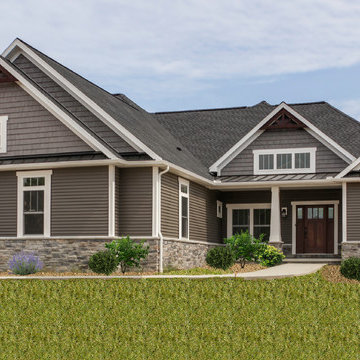
Réalisation d'une façade de maison grise craftsman de taille moyenne et de plain-pied avec un revêtement en vinyle et un toit mixte.
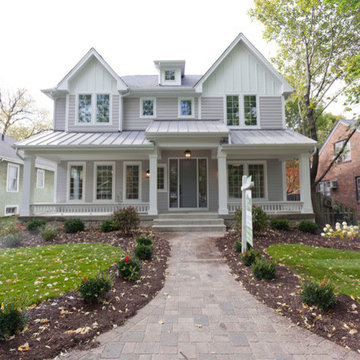
Lakewest Custom Homes
Idée de décoration pour une façade de maison grise champêtre de taille moyenne et à un étage avec un revêtement en vinyle, un toit à deux pans et un toit mixte.
Idée de décoration pour une façade de maison grise champêtre de taille moyenne et à un étage avec un revêtement en vinyle, un toit à deux pans et un toit mixte.
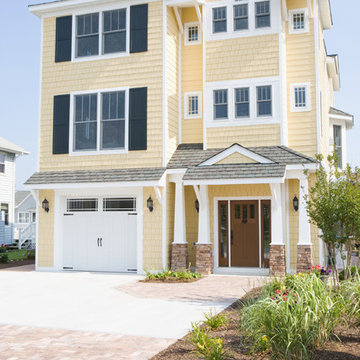
Idées déco pour une grande façade de maison jaune bord de mer à deux étages et plus avec un revêtement en vinyle, un toit à quatre pans et un toit mixte.

This coastal farmhouse design is destined to be an instant classic. This classic and cozy design has all of the right exterior details, including gray shingle siding, crisp white windows and trim, metal roofing stone accents and a custom cupola atop the three car garage. It also features a modern and up to date interior as well, with everything you'd expect in a true coastal farmhouse. With a beautiful nearly flat back yard, looking out to a golf course this property also includes abundant outdoor living spaces, a beautiful barn and an oversized koi pond for the owners to enjoy.
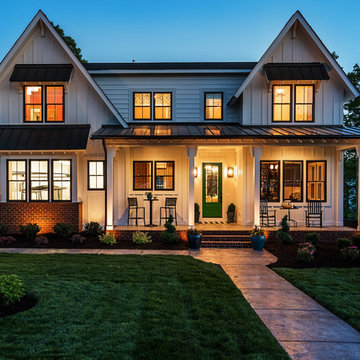
The Potomac, where new meets old! This home is a fresh take on the modern farmhouse trend and is sure to delight! Our exterior features a combination of James Hardie siding as well as extra wide vinyl planks!
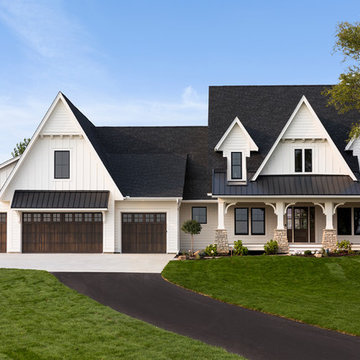
Spacecrafting
Exemple d'une très grande façade de maison blanche à un étage avec un revêtement en vinyle et un toit mixte.
Exemple d'une très grande façade de maison blanche à un étage avec un revêtement en vinyle et un toit mixte.
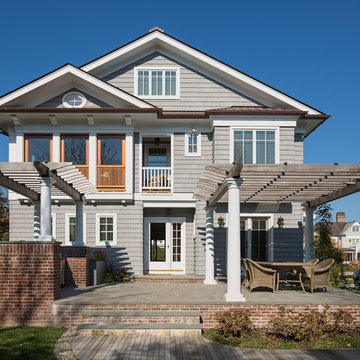
Exterior South Elevation
Sam Oberter Photography
Exemple d'une grande façade de maison grise chic à deux étages et plus avec un revêtement en vinyle, un toit à deux pans et un toit mixte.
Exemple d'une grande façade de maison grise chic à deux étages et plus avec un revêtement en vinyle, un toit à deux pans et un toit mixte.
Idées déco de façades de maisons avec un revêtement en vinyle et un toit mixte
1