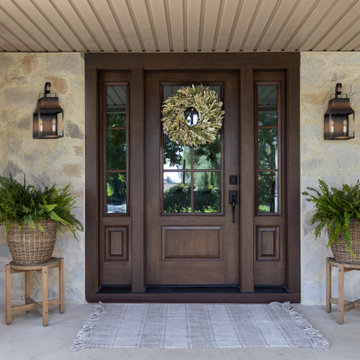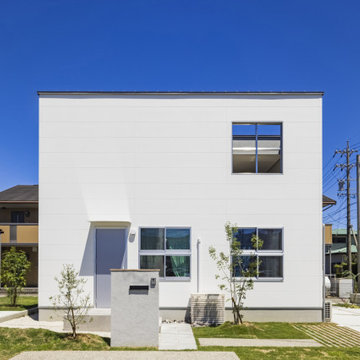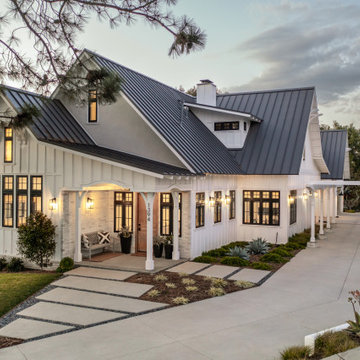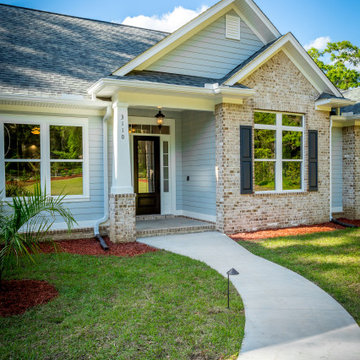Idées déco de façades de maisons avec un revêtement mixte et un toit gris
Trier par :
Budget
Trier par:Populaires du jour
1 - 20 sur 2 167 photos
1 sur 3

White Nucedar shingles and clapboard siding blends perfectly with a charcoal metal and shingle roof that showcases a true modern day farmhouse.
Idées déco pour une façade de maison blanche campagne de taille moyenne et à un étage avec un revêtement mixte, un toit à deux pans, un toit en shingle et un toit gris.
Idées déco pour une façade de maison blanche campagne de taille moyenne et à un étage avec un revêtement mixte, un toit à deux pans, un toit en shingle et un toit gris.

With lots of planning and a bit of elbow grease, we transformed the exterior of this house into a gorgeous, French country-inspired cottage! Characterized by a mixture of rustic and refined elements, French country homes are charming and offer the perfect balance of cozy and sophisticated.
We painted the exterior brick a warm, welcoming white that stands out against the surrounding lush greenery. Then, we replaced the vinyl siding with over-grout stone. After updating the front door, modernizing the porch columns, and removing the porch balusters, the exterior perfectly captures the French country theme.

真っ白なキューブ型の住まい。白とグレーというシンプルな配色は、爽やかで洗練された印象を持たせます。空を見上げると十字窓が印象的なアクセントに。
Aménagement d'une façade de maison blanche classique en bardage à clin à un étage avec un revêtement mixte, un toit plat, un toit en métal et un toit gris.
Aménagement d'une façade de maison blanche classique en bardage à clin à un étage avec un revêtement mixte, un toit plat, un toit en métal et un toit gris.

Idée de décoration pour une façade de maison noire craftsman en planches et couvre-joints de taille moyenne et de plain-pied avec un revêtement mixte, un toit à deux pans, un toit en shingle et un toit gris.

Magnolia - Carlsbad, CA
3,000+ sf two-story home, 4 bedrooms, 3.5 baths, plus a connected two-stall garage/ exercise space with bonus room above.
Magnolia is a significant transformation of the owner's childhood home. Features like the steep 12:12 metal roofs softening to 3:12 pitches; soft arch-shaped doug fir beams; custom-designed double gable brackets; exaggerated beam extensions; a detached arched/ louvered carport marching along the front of the home; an expansive rear deck with beefy brick bases with quad columns, large protruding arched beams; an arched louvered structure centered on an outdoor fireplace; cased out openings, detailed trim work throughout the home; and many other architectural features have created a unique and elegant home along Highland Ave. in Carlsbad, CA.

Inspiration pour une façade de maison beige rustique en planches et couvre-joints de taille moyenne et de plain-pied avec un revêtement mixte, un toit à deux pans, un toit en métal et un toit gris.

Cette photo montre une façade de maison blanche moderne en bardage à clin de taille moyenne et à un étage avec un revêtement mixte, un toit plat, un toit en shingle et un toit gris.

© Lassiter Photography | ReVisionCharlotte.com
Idée de décoration pour une façade de maison blanche vintage en planches et couvre-joints de taille moyenne et de plain-pied avec un revêtement mixte, un toit à deux pans, un toit en shingle et un toit gris.
Idée de décoration pour une façade de maison blanche vintage en planches et couvre-joints de taille moyenne et de plain-pied avec un revêtement mixte, un toit à deux pans, un toit en shingle et un toit gris.

Aménagement d'une grande façade de maison grise campagne en bardage à clin à un étage avec un revêtement mixte, un toit à deux pans, un toit gris et un toit mixte.

Exterior of all new home built on original foundation.
Builder: Blue Sound Construction, Inc.
Design: MAKE Design
Photo: Miranda Estes Photography
Inspiration pour une grande façade de maison blanche rustique en planches et couvre-joints à deux étages et plus avec un revêtement mixte, un toit à deux pans, un toit en métal et un toit gris.
Inspiration pour une grande façade de maison blanche rustique en planches et couvre-joints à deux étages et plus avec un revêtement mixte, un toit à deux pans, un toit en métal et un toit gris.

Front facade design
Idées déco pour une façade de maison blanche contemporaine de taille moyenne et à un étage avec un revêtement mixte, un toit en appentis, un toit en shingle et un toit gris.
Idées déco pour une façade de maison blanche contemporaine de taille moyenne et à un étage avec un revêtement mixte, un toit en appentis, un toit en shingle et un toit gris.

Réalisation d'une façade de maison beige nordique de taille moyenne et à un étage avec un revêtement mixte, un toit papillon, un toit en shingle et un toit gris.

Exemple d'une façade de maison blanche nature de taille moyenne et de plain-pied avec un revêtement mixte, un toit à deux pans, un toit en shingle et un toit gris.

Custom home with fiber cement lap siding and a custom pool.
Réalisation d'une façade de maison multicolore tradition de taille moyenne et de plain-pied avec un revêtement mixte, un toit à deux pans, un toit en shingle et un toit gris.
Réalisation d'une façade de maison multicolore tradition de taille moyenne et de plain-pied avec un revêtement mixte, un toit à deux pans, un toit en shingle et un toit gris.

French country chateau, Villa Coublay, is set amid a beautiful wooded backdrop. Native stone veneer with red brick accents, stained cypress shutters, and timber-framed columns and brackets add to this estate's charm and authenticity.
A twelve-foot tall family room ceiling allows for expansive glass at the southern wall taking advantage of the forest view and providing passive heating in the winter months. A largely open plan design puts a modern spin on the classic French country exterior creating an unexpected juxtaposition, inspiring awe upon entry.

New Craftsman style home, approx 3200sf on 60' wide lot. Views from the street, highlighting front porch, large overhangs, Craftsman detailing. Photos by Robert McKendrick Photography.

Cette image montre une grande façade de maison grise minimaliste en bardage à clin à niveaux décalés avec un revêtement mixte, un toit à deux pans, un toit en métal et un toit gris.

Cette image montre une façade de maison bleue marine de taille moyenne et à deux étages et plus avec un revêtement mixte, un toit à deux pans, un toit mixte et un toit gris.

Contemporary Exterior
Idée de décoration pour une façade de maison multicolore design en bardage à clin à un étage avec un revêtement mixte, un toit en shingle et un toit gris.
Idée de décoration pour une façade de maison multicolore design en bardage à clin à un étage avec un revêtement mixte, un toit en shingle et un toit gris.

Réalisation d'une grande façade de maison multicolore chalet à deux étages et plus avec un revêtement mixte, un toit à deux pans, un toit en shingle et un toit gris.
Idées déco de façades de maisons avec un revêtement mixte et un toit gris
1