Idées déco de façades de maisons avec un revêtement mixte
Trier par :
Budget
Trier par:Populaires du jour
121 - 140 sur 73 978 photos
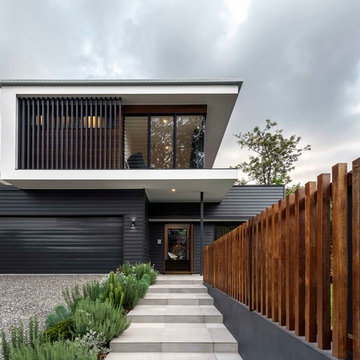
Exemple d'une façade de maison noire tendance à un étage avec un revêtement mixte et un toit plat.
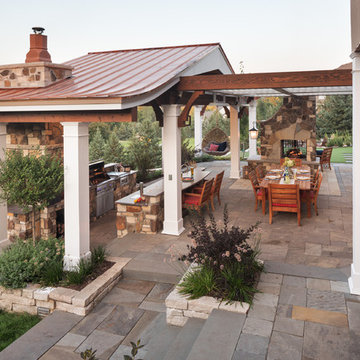
outdoor fireplace looks over putting green.
Aménagement d'une très grande façade de maison moderne avec un revêtement mixte.
Aménagement d'une très grande façade de maison moderne avec un revêtement mixte.

Cette photo montre une grande façade de maison marron nature à un étage avec un revêtement mixte, un toit à quatre pans et un toit végétal.
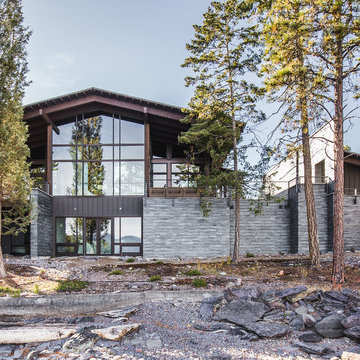
Photography: Hixson Studio
Idée de décoration pour une façade de maison grise chalet de taille moyenne et à un étage avec un toit à deux pans et un revêtement mixte.
Idée de décoration pour une façade de maison grise chalet de taille moyenne et à un étage avec un toit à deux pans et un revêtement mixte.
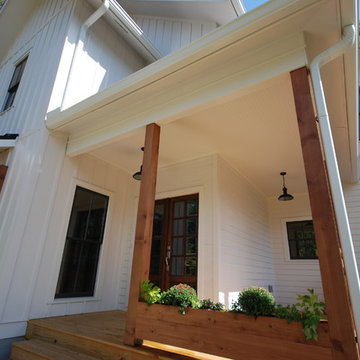
Idées déco pour une grande façade de maison blanche campagne à un étage avec un revêtement mixte.
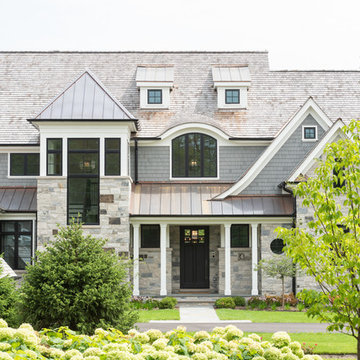
Front Exterior Elevation
Notice the copper roof details and the mixed stone and shingled siding.
Cette image montre une grande façade de maison grise traditionnelle à un étage avec un revêtement mixte, un toit à deux pans et un toit en shingle.
Cette image montre une grande façade de maison grise traditionnelle à un étage avec un revêtement mixte, un toit à deux pans et un toit en shingle.

Exemple d'une façade de maison verte craftsman de taille moyenne et à un étage avec un revêtement mixte, un toit à deux pans et un toit en shingle.
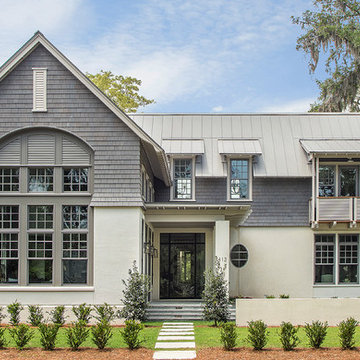
The exterior of this home is as functional as it is aesthetically pleasing. The standing seam roof is a popular option because of its durability, clean lines and energy efficiency. Cedar shingles and exposed rafter tails elevate the overall design. One of the most stunning features of this home is the custom, all glass front door with side lites and transom.

C. L. Fry Photo
Aménagement d'une petite façade de maison beige classique à un étage avec un revêtement mixte, un toit à deux pans et un toit en shingle.
Aménagement d'une petite façade de maison beige classique à un étage avec un revêtement mixte, un toit à deux pans et un toit en shingle.
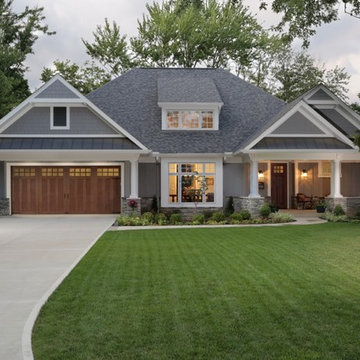
This new house was built on a narrow lot, which required the garage to face the street. The architect encouraged the homeowners' to design the house around the garage door since it would be the prominent focal point. They selected a Clopay Canyon Ridge Collection Ultra-Grain Series faux wood carriage house garage door to add to establish a Craftsman theme seen elsewhere in windows and doors.
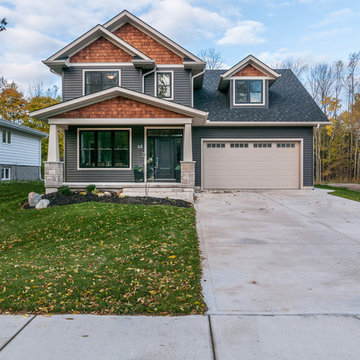
Exemple d'une façade de maison grise craftsman à un étage avec un revêtement mixte, un toit à deux pans et un toit en shingle.
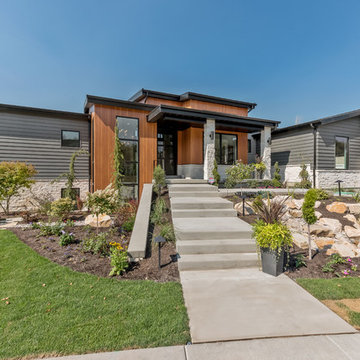
Exterior modern with a softened touch. Artisan siding with mitered corners painted Benjamin Moore Kendall Charcoal. Wood look siding is Longboard Facades in Light Cherry. Soffit and fascia are black aluminum.
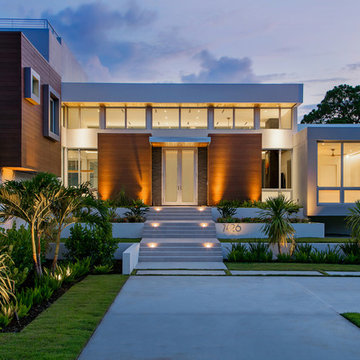
Ryan Gamma
Aménagement d'une grande façade de maison blanche moderne à un étage avec un revêtement mixte et un toit plat.
Aménagement d'une grande façade de maison blanche moderne à un étage avec un revêtement mixte et un toit plat.
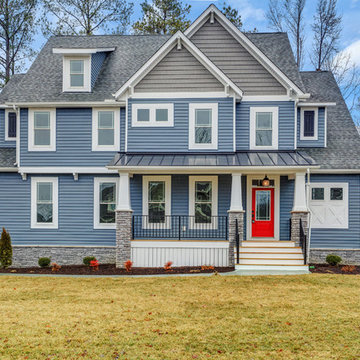
Idée de décoration pour une façade de maison bleue tradition à un étage avec un revêtement mixte, un toit à deux pans et un toit en shingle.
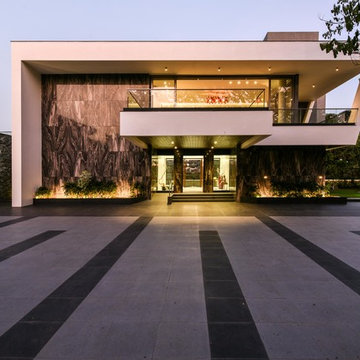
Exemple d'une façade de maison multicolore tendance à un étage avec un revêtement mixte et un toit plat.

This 2 story home with a first floor Master Bedroom features a tumbled stone exterior with iron ore windows and modern tudor style accents. The Great Room features a wall of built-ins with antique glass cabinet doors that flank the fireplace and a coffered beamed ceiling. The adjacent Kitchen features a large walnut topped island which sets the tone for the gourmet kitchen. Opening off of the Kitchen, the large Screened Porch entertains year round with a radiant heated floor, stone fireplace and stained cedar ceiling. Photo credit: Picture Perfect Homes
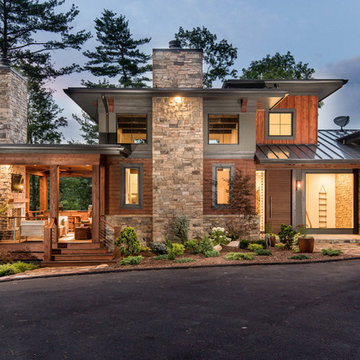
Inspiration pour une grande façade de maison multicolore design à deux étages et plus avec un revêtement mixte et un toit en métal.
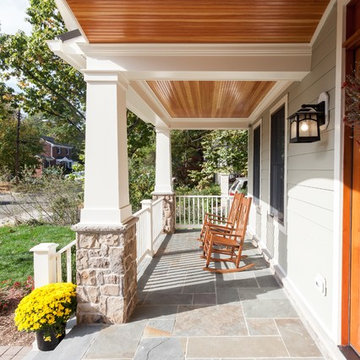
Cette photo montre une façade de maison verte craftsman à deux étages et plus avec un revêtement mixte et un toit en shingle.
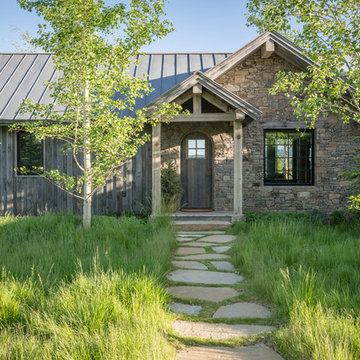
Réalisation d'une façade de maison marron chalet de plain-pied avec un revêtement mixte, un toit à deux pans et un toit en métal.
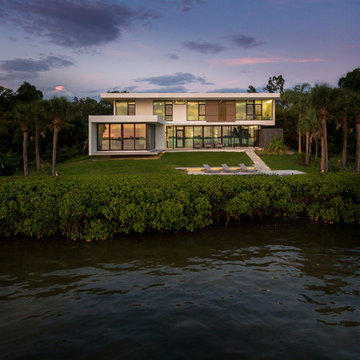
SeaThru is a new, waterfront, modern home. SeaThru was inspired by the mid-century modern homes from our area, known as the Sarasota School of Architecture.
This homes designed to offer more than the standard, ubiquitous rear-yard waterfront outdoor space. A central courtyard offer the residents a respite from the heat that accompanies west sun, and creates a gorgeous intermediate view fro guest staying in the semi-attached guest suite, who can actually SEE THROUGH the main living space and enjoy the bay views.
Noble materials such as stone cladding, oak floors, composite wood louver screens and generous amounts of glass lend to a relaxed, warm-contemporary feeling not typically common to these types of homes.
Photos by Ryan Gamma Photography
Idées déco de façades de maisons avec un revêtement mixte
7