Idées déco de façades de maisons avec un revêtement mixte
Trier par :
Budget
Trier par:Populaires du jour
21 - 40 sur 73 988 photos
1 sur 3

Brady Architectural Photography
Idées déco pour une grande façade de maison grise moderne à un étage avec un revêtement mixte et un toit plat.
Idées déco pour une grande façade de maison grise moderne à un étage avec un revêtement mixte et un toit plat.

Idées déco pour une petite façade de maison blanche moderne de plain-pied avec un revêtement mixte, un toit à deux pans et un toit en métal.

Custom Front Porch
Réalisation d'une façade de maison grise craftsman à un étage avec un revêtement mixte.
Réalisation d'une façade de maison grise craftsman à un étage avec un revêtement mixte.
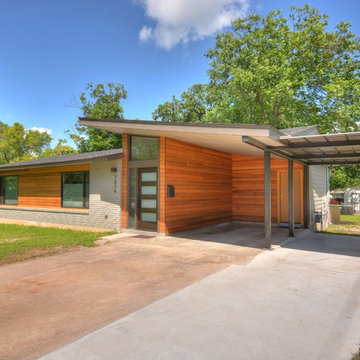
Exterior front with cantilevered carport and cedar siding.
Aménagement d'une façade de maison contemporaine de taille moyenne et de plain-pied avec un revêtement mixte.
Aménagement d'une façade de maison contemporaine de taille moyenne et de plain-pied avec un revêtement mixte.

Upside Development completed an contemporary architectural transformation in Taylor Creek Ranch. Evolving from the belief that a beautiful home is more than just a very large home, this 1940’s bungalow was meticulously redesigned to entertain its next life. It's contemporary architecture is defined by the beautiful play of wood, brick, metal and stone elements. The flow interchanges all around the house between the dark black contrast of brick pillars and the live dynamic grain of the Canadian cedar facade. The multi level roof structure and wrapping canopies create the airy gloom similar to its neighbouring ravine.
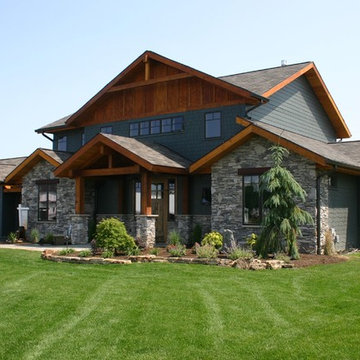
Exemple d'une façade de maison grise montagne à un étage avec un revêtement mixte, un toit à deux pans et un toit en shingle.

Jeff Jeannette / Jeannette Architects
Idée de décoration pour une façade de maison grise minimaliste de taille moyenne et à un étage avec un revêtement mixte et un toit plat.
Idée de décoration pour une façade de maison grise minimaliste de taille moyenne et à un étage avec un revêtement mixte et un toit plat.

Exterior siding from Prodema. ProdEx is a pre-finished exterior wood faced panel. Stone veneer from Salado Quarry.
Idées déco pour une très grande façade de maison moderne à un étage avec un revêtement mixte et un toit plat.
Idées déco pour une très grande façade de maison moderne à un étage avec un revêtement mixte et un toit plat.
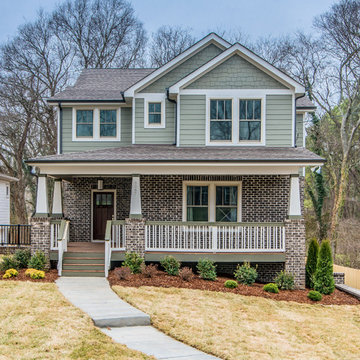
Idées déco pour une façade de maison verte classique de taille moyenne et à deux étages et plus avec un revêtement mixte.
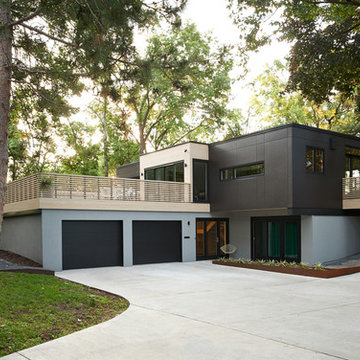
Exterior renovation to mid-century modern home. New composite cement board siding, cypress siding, railings, and soffits.
Photo: Chad Holder
Idée de décoration pour une grande façade de maison minimaliste à un étage avec un revêtement mixte et un toit plat.
Idée de décoration pour une grande façade de maison minimaliste à un étage avec un revêtement mixte et un toit plat.
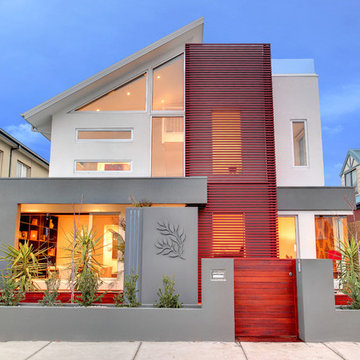
Bold and strong this home features three levels of modern excellence standing as an icons of a busy Newport Street challenging the surrounding federation streetscape. Making the most of its internal environment this home provides a sanctuary amid its busy city exterior.
Photography by Peter Marshall
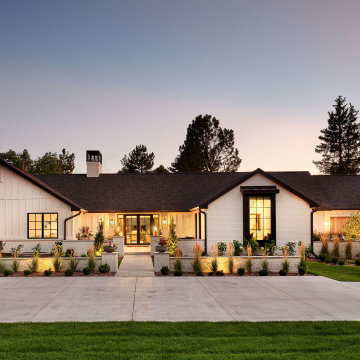
Cette image montre une façade de maison blanche traditionnelle de taille moyenne et de plain-pied avec un revêtement mixte et un toit noir.

Idée de décoration pour une grande façade de maison champêtre en planches et couvre-joints de plain-pied avec un revêtement mixte, un toit à quatre pans, un toit en métal et un toit noir.

Set in Hancock Park, a historic residential enclave in central Los Angeles, the St. Andrews Accessory Dwelling Unit is designed in concert with an addition to the main house.
Richly colored, V-groove fiber cement panels provide a visual connection between the new two-story ADU and the existing 1916 craftsman bungalow. Yet, the ADU also expresses contemporary features through its distilled sculptural form. Clean lines and simple geometry emphasize the modern gestures while large windows and pocketing glass doors allow for plenty of natural light and connectivity to the exterior, producing a kind of courtyard in relation to the main home.
The compact size required an efficient approach. Downstairs, a kitchenette and living space give definition to an open floor plan. The upper level is reserved for a full bathroom and bedroom with vaulted ceilings. Polished concrete, white oak, and black granite enrich the interiors.
A primary suite addition to the main house blends seamlessly with the original. Hallway arches echo the original craftsman interior, connecting the existing living spaces to the lower addition which opens at ground level to the rear yard.
Together, the ADU, main house, and a newly constructed patio with a steel trellis create an indoor/outdoor ensemble. Warm and inviting project results from the careful balance of historical and contemporary, minimalist and eclectic.

Cette image montre une grande façade de maison grise minimaliste en bardage à clin à niveaux décalés avec un revêtement mixte, un toit à deux pans, un toit en métal et un toit gris.

Cette image montre une façade de maison beige chalet en planches et couvre-joints de taille moyenne et de plain-pied avec un revêtement mixte, un toit à deux pans, un toit en métal et un toit noir.

Cette image montre une façade de maison bleue marine de taille moyenne et à deux étages et plus avec un revêtement mixte, un toit à deux pans, un toit mixte et un toit gris.

Idées déco pour une grande façade de maison blanche campagne en planches et couvre-joints à deux étages et plus avec un revêtement mixte, un toit à deux pans, un toit en métal et un toit noir.

Contemporary Exterior
Idée de décoration pour une façade de maison multicolore design en bardage à clin à un étage avec un revêtement mixte, un toit en shingle et un toit gris.
Idée de décoration pour une façade de maison multicolore design en bardage à clin à un étage avec un revêtement mixte, un toit en shingle et un toit gris.
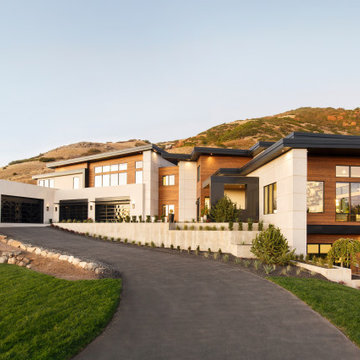
Idées déco pour une façade de maison contemporaine à un étage avec un revêtement mixte.
Idées déco de façades de maisons avec un revêtement mixte
2