Idées déco de façades de maisons avec un revêtement mixte
Trier par :
Budget
Trier par:Populaires du jour
61 - 80 sur 73 982 photos

Idées déco pour une grande façade de maison bleue bord de mer en bardeaux à un étage avec un revêtement mixte, un toit à deux pans, un toit en shingle et un toit noir.

www.lowellcustomhomes.com - Lake Geneva, WI,
Idées déco pour une façade de maison bleue classique en bardeaux de taille moyenne et à un étage avec un revêtement mixte, un toit à deux pans, un toit en shingle et un toit noir.
Idées déco pour une façade de maison bleue classique en bardeaux de taille moyenne et à un étage avec un revêtement mixte, un toit à deux pans, un toit en shingle et un toit noir.

Cette image montre une façade de maison bleue marine de taille moyenne et à deux étages et plus avec un revêtement mixte, un toit à deux pans, un toit mixte et un toit gris.
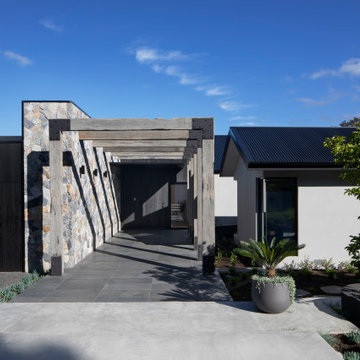
Cette photo montre une grande façade de maison beige tendance à un étage avec un revêtement mixte, un toit à deux pans, un toit en métal et un toit noir.

Built upon a hillside of terraces overlooking Lake Ohakuri (part of the Waikato River system), this modern farmhouse has been designed to capture the breathtaking lake views from almost every room.
The house is comprised of two offset pavilions linked by a hallway. The gabled forms are clad in black Linea weatherboard. Combined with the white-trim windows and reclaimed brick chimney this home takes on the traditional barn/farmhouse look the owners were keen to create.
The bedroom pavilion is set back while the living zone pushes forward to follow the course of the river. The kitchen is located in the middle of the floorplan, close to a covered patio.
The interior styling combines old-fashioned French Country with hard-industrial, featuring modern country-style white cabinetry; exposed white trusses with black-metal brackets and industrial metal pendants over the kitchen island bench. Unique pieces such as the bathroom vanity top (crafted from a huge slab of macrocarpa) add to the charm of this home.
The whole house is geothermally heated from an on-site bore, so there is seldom the need to light a fire.

The exteriors of a new modern farmhouse home construction in Manakin-Sabot, VA.
Idées déco pour une grande façade de maison multicolore campagne en planches et couvre-joints à trois étages et plus avec un revêtement mixte, un toit à deux pans, un toit mixte et un toit noir.
Idées déco pour une grande façade de maison multicolore campagne en planches et couvre-joints à trois étages et plus avec un revêtement mixte, un toit à deux pans, un toit mixte et un toit noir.

Our clients wanted the ultimate modern farmhouse custom dream home. They found property in the Santa Rosa Valley with an existing house on 3 ½ acres. They could envision a new home with a pool, a barn, and a place to raise horses. JRP and the clients went all in, sparing no expense. Thus, the old house was demolished and the couple’s dream home began to come to fruition.
The result is a simple, contemporary layout with ample light thanks to the open floor plan. When it comes to a modern farmhouse aesthetic, it’s all about neutral hues, wood accents, and furniture with clean lines. Every room is thoughtfully crafted with its own personality. Yet still reflects a bit of that farmhouse charm.
Their considerable-sized kitchen is a union of rustic warmth and industrial simplicity. The all-white shaker cabinetry and subway backsplash light up the room. All white everything complimented by warm wood flooring and matte black fixtures. The stunning custom Raw Urth reclaimed steel hood is also a star focal point in this gorgeous space. Not to mention the wet bar area with its unique open shelves above not one, but two integrated wine chillers. It’s also thoughtfully positioned next to the large pantry with a farmhouse style staple: a sliding barn door.
The master bathroom is relaxation at its finest. Monochromatic colors and a pop of pattern on the floor lend a fashionable look to this private retreat. Matte black finishes stand out against a stark white backsplash, complement charcoal veins in the marble looking countertop, and is cohesive with the entire look. The matte black shower units really add a dramatic finish to this luxurious large walk-in shower.
Photographer: Andrew - OpenHouse VC

Custom two story home with board and batten siding.
Cette image montre une façade de maison multicolore rustique en planches et couvre-joints de taille moyenne et à un étage avec un revêtement mixte, un toit à deux pans, un toit mixte et un toit noir.
Cette image montre une façade de maison multicolore rustique en planches et couvre-joints de taille moyenne et à un étage avec un revêtement mixte, un toit à deux pans, un toit mixte et un toit noir.
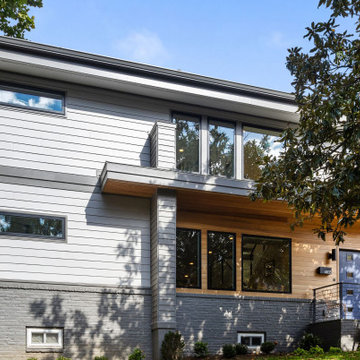
The entire exterior was upgraded with all new Pella windows, a new Landmark shingle roof, Western Red Cedar siding, Fry Reglet metal trim and a variety of James Hardie panels and siding.
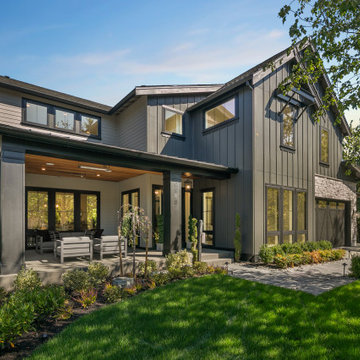
The San Anita Modern Farmhouse with covered front outdoor living.
Aménagement d'une grande façade de maison grise campagne à un étage avec un revêtement mixte, un toit à deux pans et un toit en shingle.
Aménagement d'une grande façade de maison grise campagne à un étage avec un revêtement mixte, un toit à deux pans et un toit en shingle.
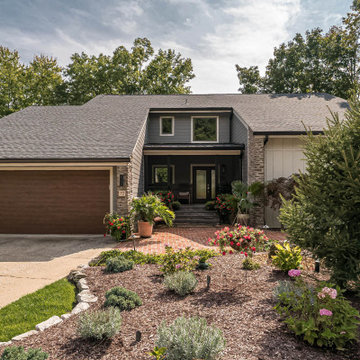
Cette photo montre une grande façade de maison multicolore chic à un étage avec un revêtement mixte, un toit à quatre pans et un toit en shingle.

This exterior has a combination of siding materials: stucco, cement board and a type of Japanese wood siding called Shou Sugi Ban (yakisugi) with a Penofin stain.
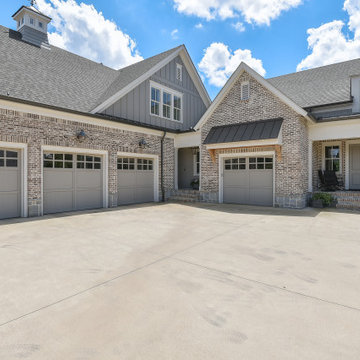
Craftsman style custom home designed by Caldwell-Cline Architects and Designers. Gray brick, blue siding, and dark blue shutters. 4 car garage.
Aménagement d'une très grande façade de maison bleue craftsman à un étage avec un revêtement mixte et un toit en shingle.
Aménagement d'une très grande façade de maison bleue craftsman à un étage avec un revêtement mixte et un toit en shingle.
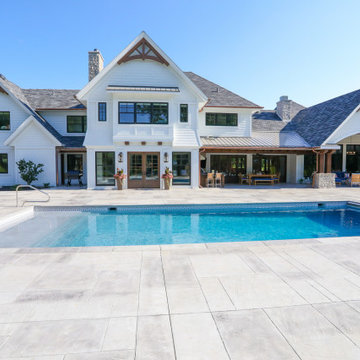
Back elevation featuring cedar gable brackets, Celect Board & Batten and D7 Shake siding in white; Boral trim boards; cedar lined ceilings; cedar brackets; copper gutters and downspouts; metal roofs and GAF Slateline English Gray Slate roofing shingles. Buechel Stone Fond du Lac Cambrian Blend stone on columns. Landscaping by Linton's Enchanted Gardens.
General contracting by Martin Bros. Contracting, Inc.; Architecture by Helman Sechrist Architecture; Home Design by Maple & White Design; Photography by Marie Kinney Photography.
Images are the property of Martin Bros. Contracting, Inc. and may not be used without written permission.
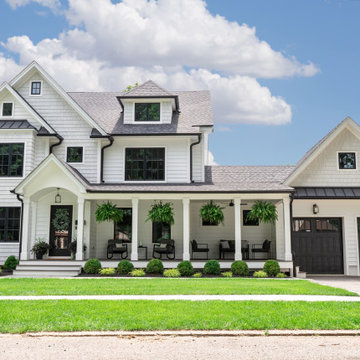
White Nucedar shingles and clapboard siding blends perfectly with a charcoal metal and shingle roof that showcases a true modern day farmhouse.
Exemple d'une façade de maison blanche nature de taille moyenne et à un étage avec un revêtement mixte, un toit à deux pans et un toit en shingle.
Exemple d'une façade de maison blanche nature de taille moyenne et à un étage avec un revêtement mixte, un toit à deux pans et un toit en shingle.
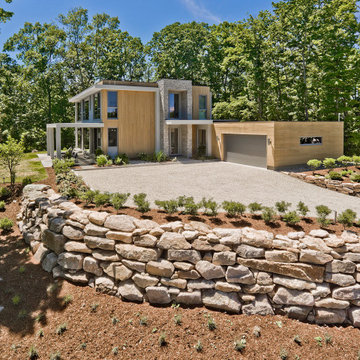
Cette image montre une façade de maison beige minimaliste de taille moyenne et à un étage avec un revêtement mixte et un toit plat.

Inspiration pour une façade de maison mitoyenne beige minimaliste de taille moyenne et à trois étages et plus avec un revêtement mixte, un toit plat et un toit mixte.
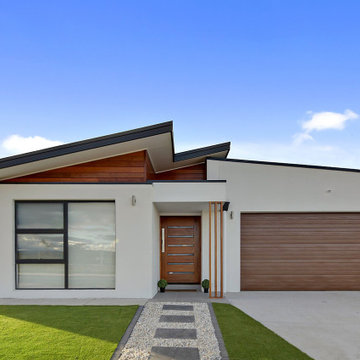
Idées déco pour une grande façade de maison multicolore contemporaine de plain-pied avec un revêtement mixte, un toit en appentis et un toit noir.

Réalisation d'une grande façade de maison multicolore chalet à deux étages et plus avec un revêtement mixte, un toit à deux pans, un toit en shingle et un toit gris.
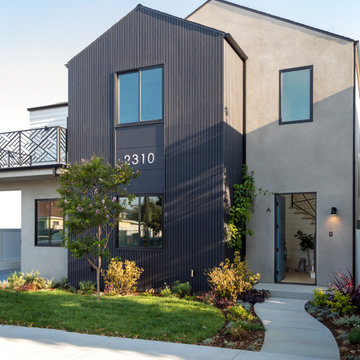
Inspiration pour une grande façade de maison grise design à un étage avec un revêtement mixte et un toit à deux pans.
Idées déco de façades de maisons avec un revêtement mixte
4