Idées déco de façades de maisons avec un toit à croupette et un toit noir
Trier par :
Budget
Trier par:Populaires du jour
1 - 20 sur 135 photos
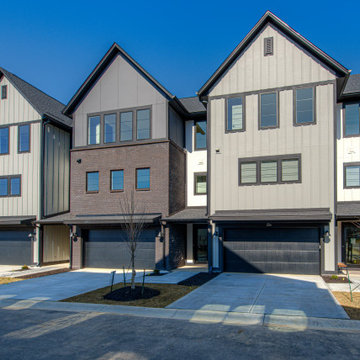
Explore urban luxury living in this new build along the scenic Midland Trace Trail, featuring modern industrial design, high-end finishes, and breathtaking views.
The exterior of this 2,500-square-foot home showcases urban design, boasting sleek shades of gray that define its contemporary allure.
Project completed by Wendy Langston's Everything Home interior design firm, which serves Carmel, Zionsville, Fishers, Westfield, Noblesville, and Indianapolis.
For more about Everything Home, see here: https://everythinghomedesigns.com/
To learn more about this project, see here:
https://everythinghomedesigns.com/portfolio/midland-south-luxury-townhome-westfield/
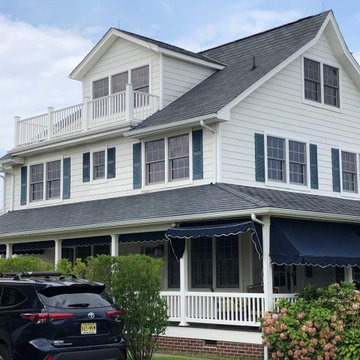
before view of existing century old beach house in need of repair...
Exemple d'une façade de maison grise bord de mer en bois et bardeaux à deux étages et plus avec un toit à croupette, un toit en shingle et un toit noir.
Exemple d'une façade de maison grise bord de mer en bois et bardeaux à deux étages et plus avec un toit à croupette, un toit en shingle et un toit noir.
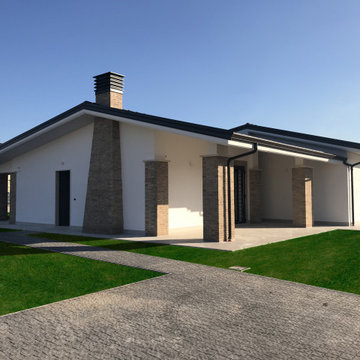
L’intervento edilizio prevede la realizzazione di otto villini con un unico livello fuori terra con copertura a falde inclinate.
Le unità abitative sono quadrilocali di circa 100 mq contenenti un living, una cucina con angolo cottura, due camere da letto con servizi e ripostigli.
Nella progettazione sono stati seguiti i principi del risparmio energetico e dell’ecosostenibilità oltre che ad uno studio dei materiali e delle sistemazioni esterne.

Cedar siding, board-formed concrete and smooth stucco create a warm palette for the exterior and interior of this mid-century addition and renovation in the hills of Southern California

Idées déco pour une grande façade de maison noire classique à un étage avec un toit à croupette, un toit en métal et un toit noir.
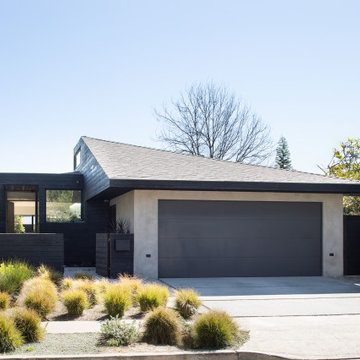
The exterior was reimagined and designed by architect Formation Association. The bright green plants pop nicely against the dark exterior.
Cette image montre une façade de maison noire minimaliste en béton de taille moyenne et de plain-pied avec un toit à croupette, un toit en shingle et un toit noir.
Cette image montre une façade de maison noire minimaliste en béton de taille moyenne et de plain-pied avec un toit à croupette, un toit en shingle et un toit noir.
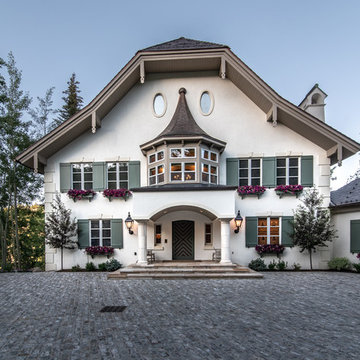
A large, sophisticated, Euro style traditional home with a cool color combination and symmetrical built.
Built by ULFBUILT, a custom home builder in Vail. We are a Colorado construction company. We specialize in new home construction and home renovations. Contact us today to learn more.
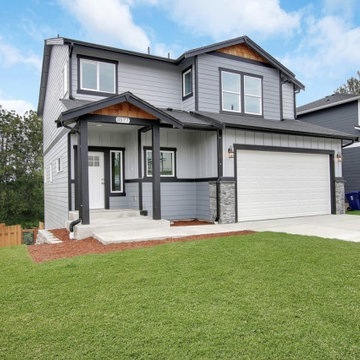
Last of 7 homes built in a row
Exemple d'une grande façade de maison grise moderne en panneau de béton fibré et bardage à clin à deux étages et plus avec un toit à croupette, un toit en shingle et un toit noir.
Exemple d'une grande façade de maison grise moderne en panneau de béton fibré et bardage à clin à deux étages et plus avec un toit à croupette, un toit en shingle et un toit noir.
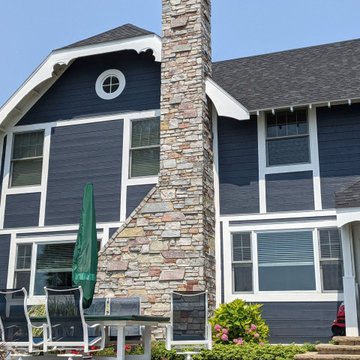
This beautiful dutch colonial style home showcases the Quarry Mill's Avondale natural thin stone veneer. Avondale is a colorful blend of real thin cut limestone veneer. This natural stone is unique in that the pieces of stone showcase a large color variation but all come from the same quarry. Avondale’s unique color variation comes from using different parts of the quarried slabs of natural stone. The quarry is naturally layered and the stone slabs or sheets are peeled up by pushing a wedge between the layers. The sheets vary in size with the largest being roughly 12’x2’ with a thickness ranging from 1”-12”. The outer portion of the sheets of stone are colorful due to the rainwater washing in minerals over millennia. The interior portion is the grey unadulterated limestone. We use hydraulic presses to process the slabs and expose the inner part of the limestone.
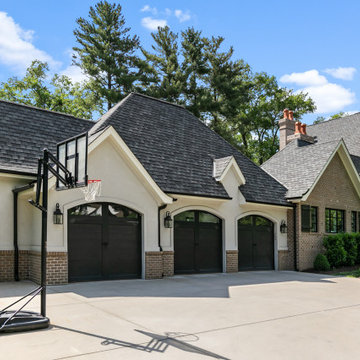
Our architecture team was proud to design this traditional, cottage inspired home that is tucked within a developed residential location in St. Louis County. The main levels account for 6097 Sq Ft and an additional 1300 Sq Ft was reserved for the lower level. The homeowner requested a unique design that would provide backyard privacy from the street and an open floor plan in public spaces, but privacy in the master suite.
Challenges of this home design included a narrow corner lot build site, building height restrictions and corner lot setback restrictions. The floorplan design was tailored to this corner lot and oriented to take full advantage of southern sun in the rear courtyard and pool terrace area.
There are many notable spaces and visual design elements of this custom 5 bedroom, 5 bathroom brick cottage home. A mostly brick exterior with cut stone entry surround and entry terrace gardens helps create a cozy feel even before entering the home. Special spaces like a covered outdoor lanai, private southern terrace and second floor study nook create a pleasurable every-day living environment. For indoor entertainment, a lower level rec room, gallery, bar, lounge, and media room were also planned.
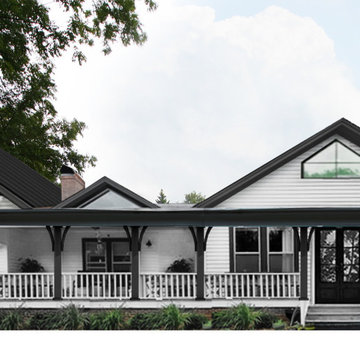
Overhaul of a home into a Modern Farmhouse with Iron ore details.
Cette photo montre une façade de maison blanche nature de taille moyenne et à un étage avec un toit à croupette, un toit en shingle et un toit noir.
Cette photo montre une façade de maison blanche nature de taille moyenne et à un étage avec un toit à croupette, un toit en shingle et un toit noir.
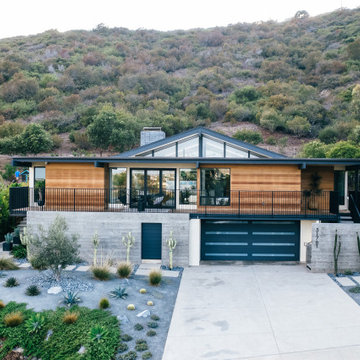
Cedar siding, board-formed concrete and smooth stucco create a warm palette for the exterior and interior of this mid-century addition and renovation in the hills of Southern California
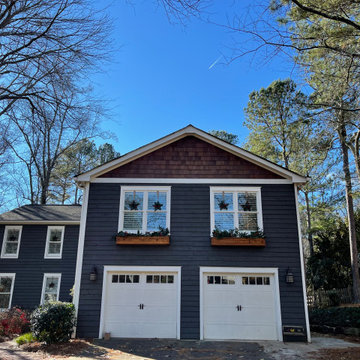
Originally, they found Atlanta Curb Appeal because we had already worked on several homes in their East Cobb Chimney Springs neighborhood. At first, this project started out as a simple add-on. The homeowner wanted a master bedroom built above the garage, but as the homeowner started talking about options with us, they decided to go even bigger. Great ideas just kept piling up! When all was said and done, they decided to also update the exterior of the house and refresh the kids’ bathrooms.
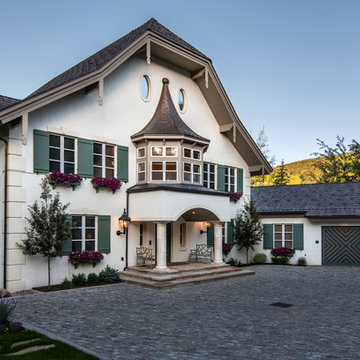
An exterior view of this traditional home with white stucco siding finish, black shingled roof, green shutter, windows that has plant boxes with pink flowers under it, and a welcoming porch with 2 benches.
Built by ULFBUILT. Contact us today to learn more.
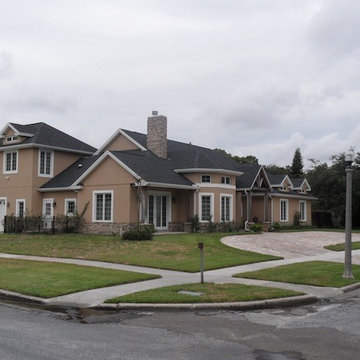
Réalisation d'une grande façade de maison beige tradition en stuc et planches et couvre-joints à un étage avec un toit à croupette, un toit en shingle et un toit noir.
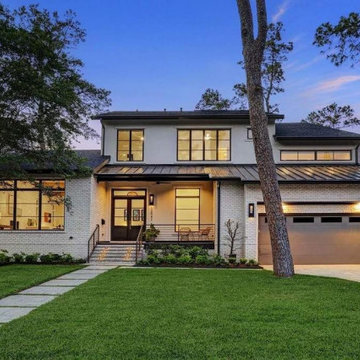
This home was inspired by a designer and took 13 months to complete, located in North York, Toronto.
Réalisation d'une façade de maison blanche design en brique de taille moyenne et à un étage avec un toit à croupette, un toit en métal et un toit noir.
Réalisation d'une façade de maison blanche design en brique de taille moyenne et à un étage avec un toit à croupette, un toit en métal et un toit noir.
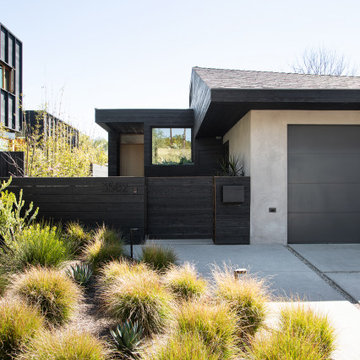
The exterior was reimagined and designed by architect Formation Association. The bright green plants pop nicely against the dark exterior.
Réalisation d'une façade de maison noire minimaliste en bois de taille moyenne et de plain-pied avec un toit à croupette, un toit en shingle et un toit noir.
Réalisation d'une façade de maison noire minimaliste en bois de taille moyenne et de plain-pied avec un toit à croupette, un toit en shingle et un toit noir.
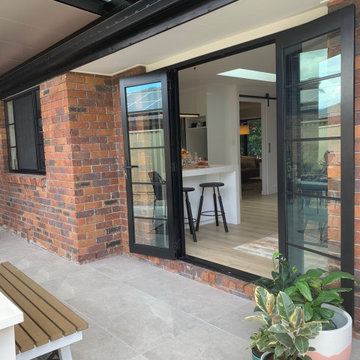
Aménagement d'une façade de maison multicolore contemporaine de plain-pied avec un toit à croupette, un toit mixte et un toit noir.
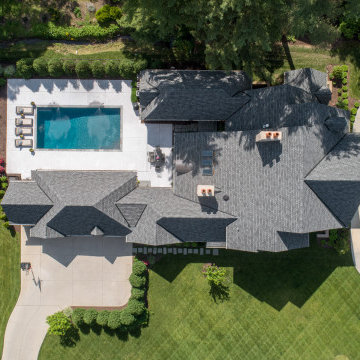
Our architecture team was proud to design this traditional, cottage inspired home that is tucked within a developed residential location in St. Louis County. The main levels account for 6097 Sq Ft and an additional 1300 Sq Ft was reserved for the lower level. The homeowner requested a unique design that would provide backyard privacy from the street and an open floor plan in public spaces, but privacy in the master suite.
Challenges of this home design included a narrow corner lot build site, building height restrictions and corner lot setback restrictions. The floorplan design was tailored to this corner lot and oriented to take full advantage of southern sun in the rear courtyard and pool terrace area.
There are many notable spaces and visual design elements of this custom 5 bedroom, 5 bathroom brick cottage home. A mostly brick exterior with cut stone entry surround and entry terrace gardens helps create a cozy feel even before entering the home. Special spaces like a covered outdoor lanai, private southern terrace and second floor study nook create a pleasurable every-day living environment. For indoor entertainment, a lower level rec room, gallery, bar, lounge, and media room were also planned.
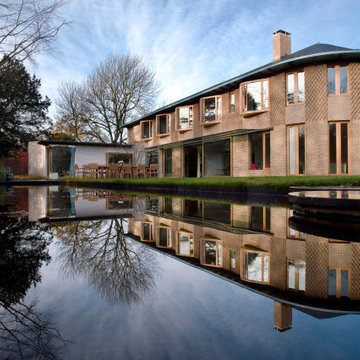
Aménagement d'une très grande façade de maison marron contemporaine à un étage avec un revêtement mixte, un toit à croupette et un toit noir.
Idées déco de façades de maisons avec un toit à croupette et un toit noir
1