Idées déco de façades de maisons avec un toit à croupette
Trier par :
Budget
Trier par:Populaires du jour
1 - 20 sur 945 photos
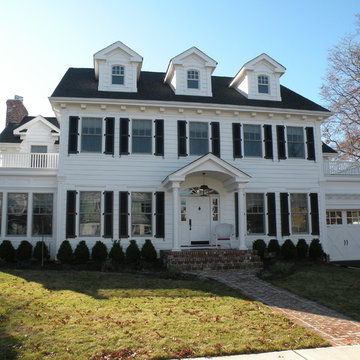
Cette photo montre une grande façade de maison blanche chic en bois à deux étages et plus avec un toit à croupette.
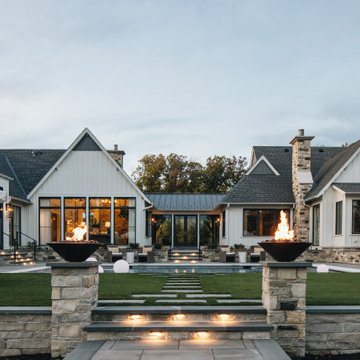
Réalisation d'une grande façade de maison blanche tradition de plain-pied avec un toit à croupette et un toit gris.
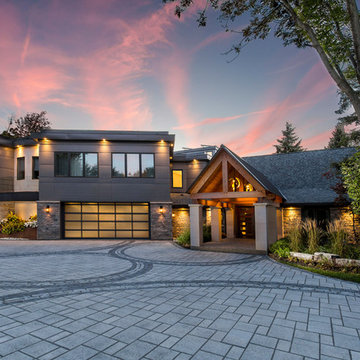
Réalisation d'une grande façade de maison multicolore craftsman à un étage avec un revêtement mixte, un toit à croupette et un toit en métal.
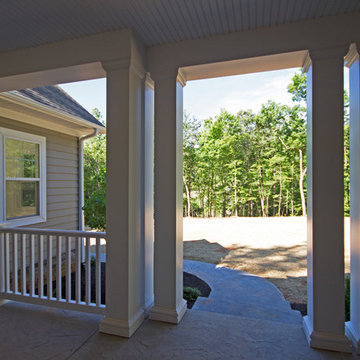
Réalisation d'une grande façade de maison grise tradition de plain-pied avec un revêtement mixte, un toit à croupette et un toit en shingle.
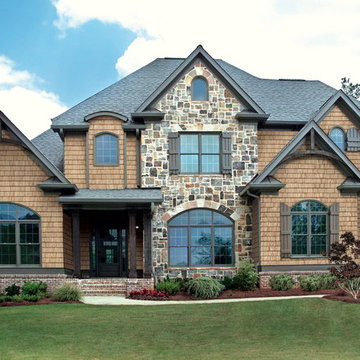
Cette image montre une grande façade de maison marron design à deux étages et plus avec un revêtement mixte et un toit à croupette.

Cette photo montre une très grande façade de maison blanche chic en brique à un étage avec un toit à croupette et un toit en shingle.
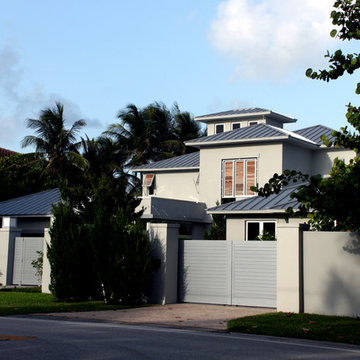
Idées déco pour une très grande façade de maison grise contemporaine en adobe à un étage avec un toit à croupette et un toit en métal.
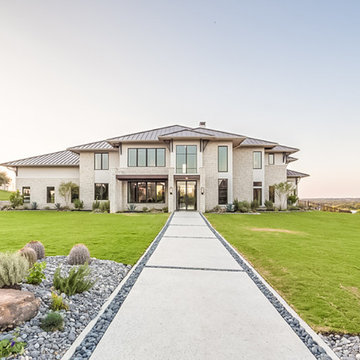
The La Cantera exterior is a grand and modern sight. Fort Worth, Texas. https://www.hausofblaylock.com
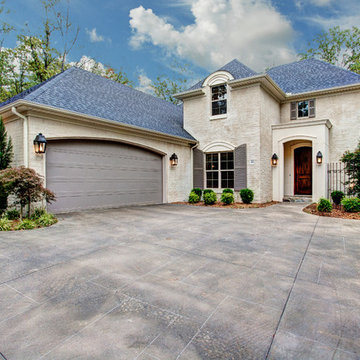
Cette photo montre une grande façade de maison beige chic en brique à un étage avec un toit à croupette et un toit en shingle.
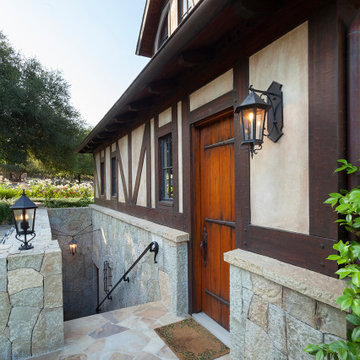
Old World European, Country Cottage. Three separate cottages make up this secluded village over looking a private lake in an old German, English, and French stone villa style. Hand scraped arched trusses, wide width random walnut plank flooring, distressed dark stained raised panel cabinetry, and hand carved moldings make these traditional farmhouse cottage buildings look like they have been here for 100s of years. Newly built of old materials, and old traditional building methods, including arched planked doors, leathered stone counter tops, stone entry, wrought iron straps, and metal beam straps. The Lake House is the first, a Tudor style cottage with a slate roof, 2 bedrooms, view filled living room open to the dining area, all overlooking the lake. The Carriage Home fills in when the kids come home to visit, and holds the garage for the whole idyllic village. This cottage features 2 bedrooms with on suite baths, a large open kitchen, and an warm, comfortable and inviting great room. All overlooking the lake. The third structure is the Wheel House, running a real wonderful old water wheel, and features a private suite upstairs, and a work space downstairs. All homes are slightly different in materials and color, including a few with old terra cotta roofing. Project Location: Ojai, California. Project designed by Maraya Interior Design. From their beautiful resort town of Ojai, they serve clients in Montecito, Hope Ranch, Malibu and Calabasas, across the tri-county area of Santa Barbara, Ventura and Los Angeles, south to Hidden Hills. Patrick Price Photo
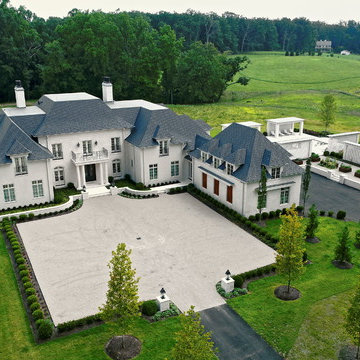
French Country, Transitional - Photography by Narod Photography - Design Build by CEI (Gretchen Yahn)
Cette image montre une très grande façade de maison beige traditionnelle en pierre à deux étages et plus avec un toit à croupette et un toit en tuile.
Cette image montre une très grande façade de maison beige traditionnelle en pierre à deux étages et plus avec un toit à croupette et un toit en tuile.
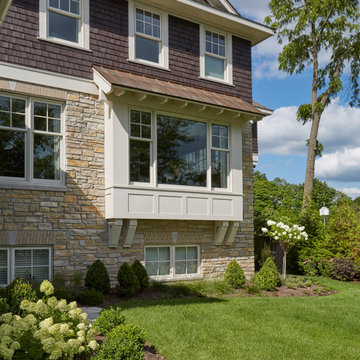
The dining room boxed bay window with standing seam copper roof.
Cette image montre une grande façade de maison marron craftsman en bois à un étage avec un toit à croupette et un toit en shingle.
Cette image montre une grande façade de maison marron craftsman en bois à un étage avec un toit à croupette et un toit en shingle.
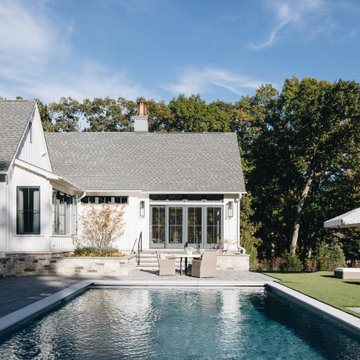
Inspiration pour une grande façade de maison blanche traditionnelle de plain-pied avec un toit à croupette et un toit gris.
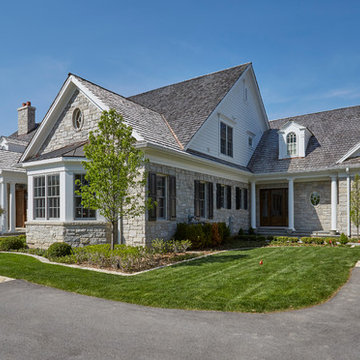
Intersecting gable roof lines with copper flashing and cedar shake roof. The exterior trim on the gables is clear cedar. Stone exterior features black shutters. Photo by Mike Kaskel
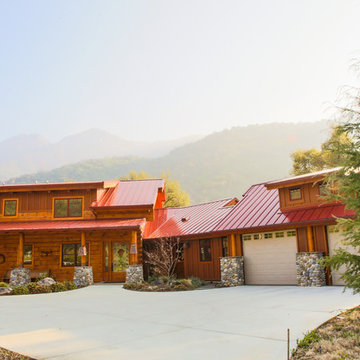
Réalisation d'une très grande façade de maison marron chalet en bois à un étage avec un toit à croupette.
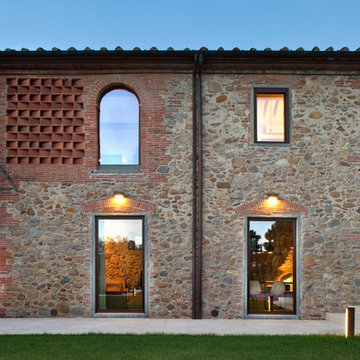
Alessandra Bello
Aménagement d'une façade de maison rouge campagne de taille moyenne et à un étage avec un toit à croupette.
Aménagement d'une façade de maison rouge campagne de taille moyenne et à un étage avec un toit à croupette.
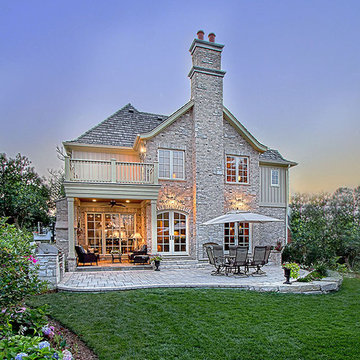
A custom home builder in Chicago's western suburbs, Summit Signature Homes, ushers in a new era of residential construction. With an eye on superb design and value, industry-leading practices and superior customer service, Summit stands alone. Custom-built homes in Clarendon Hills, Hinsdale, Western Springs, and other western suburbs.
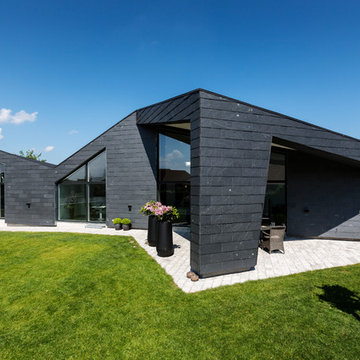
Inspiration pour une grande façade de maison noire design en brique de plain-pied avec un toit à croupette.
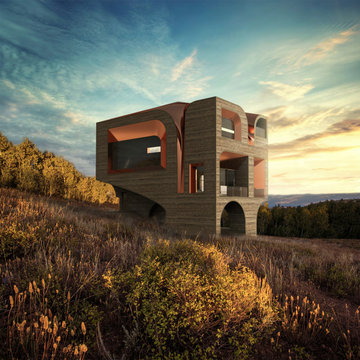
Réalisation d'une grande façade de maison marron design en bois et bardage à clin à deux étages et plus avec un toit à croupette et un toit en métal.
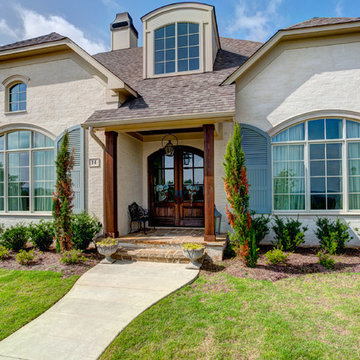
Custom home by Parkinson Building Group in Little Rock, AR.
Cette image montre une grande façade de maison beige traditionnelle en brique à un étage avec un toit en tuile et un toit à croupette.
Cette image montre une grande façade de maison beige traditionnelle en brique à un étage avec un toit en tuile et un toit à croupette.
Idées déco de façades de maisons avec un toit à croupette
1