Idées déco de façades de maisons avec un revêtement en vinyle et un toit à deux pans
Trier par :
Budget
Trier par:Populaires du jour
1 - 20 sur 8 173 photos

Rustic and modern design elements complement one another in this 2,480 sq. ft. three bedroom, two and a half bath custom modern farmhouse. Abundant natural light and face nailed wide plank white pine floors carry throughout the entire home along with plenty of built-in storage, a stunning white kitchen, and cozy brick fireplace.
Photos by Tessa Manning
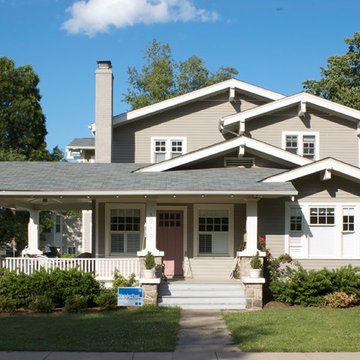
Peter VanderPoel
Idées déco pour une façade de maison grise craftsman de taille moyenne et à un étage avec un revêtement en vinyle, un toit à deux pans et un toit en shingle.
Idées déco pour une façade de maison grise craftsman de taille moyenne et à un étage avec un revêtement en vinyle, un toit à deux pans et un toit en shingle.

Welcome to our beautiful, brand-new Laurel A single module suite. The Laurel A combines flexibility and style in a compact home at just 504 sq. ft. With one bedroom, one full bathroom, and an open-concept kitchen with a breakfast bar and living room with an electric fireplace, the Laurel Suite A is both cozy and convenient. Featuring vaulted ceilings throughout and plenty of windows, it has a bright and spacious feel inside.

Modern farmhouse exterior.
Idée de décoration pour une grande façade de maison blanche champêtre en planches et couvre-joints de plain-pied avec un revêtement en vinyle, un toit à deux pans, un toit mixte et un toit noir.
Idée de décoration pour une grande façade de maison blanche champêtre en planches et couvre-joints de plain-pied avec un revêtement en vinyle, un toit à deux pans, un toit mixte et un toit noir.

The exterior has CertainTeed Monogram Seagrass Siding, the gables have Board and Batten CertainTeed 7” Herringbone, trimmed in white. The front porch is done in White Vinyl Polyrail in. Shingles are Owens Corning TrueDefinition-Driftwood. All windows are Anderson Windows. The front entry door is a Smooth-Star Shaker-Style Fiberglass Door w/Simulated Divided Lite Low E Glass.

This project was a semi-custom build where the client was able to make selections beyond the framing stage. The Morganshire 3-bedroom house plan has it all: convenient owner’s amenities on the main floor, a charming exterior and room for everyone to relax in comfort with a lower-level living space plus 2 guest bedrooms. A traditional plan, the Morganshire has a bright, open concept living room, dining space and kitchen. The L-shaped kitchen has a center island and lots of storage space including a walk-in pantry. The main level features a spacious master bedroom with a sizeable walk-in closet and ensuite. The laundry room is adjacent to the master suite. A half bath and office complete the convenience factors of the main floor. The lower level has two bedrooms, a full bathroom, more storage and a second living room or rec area. Both levels feature access to outdoor living spaces with an upper-level deck and a lower-level deck and/or patio.

Cette photo montre une façade de maison grise craftsman en bardage à clin de taille moyenne et à un étage avec un revêtement en vinyle, un toit à deux pans, un toit mixte et un toit gris.
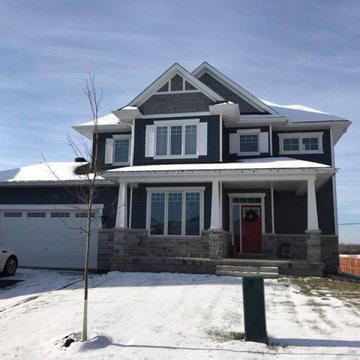
After photos of finished new build home.
Idée de décoration pour une grande façade de maison bleue tradition à un étage avec un revêtement en vinyle, un toit à deux pans et un toit en shingle.
Idée de décoration pour une grande façade de maison bleue tradition à un étage avec un revêtement en vinyle, un toit à deux pans et un toit en shingle.
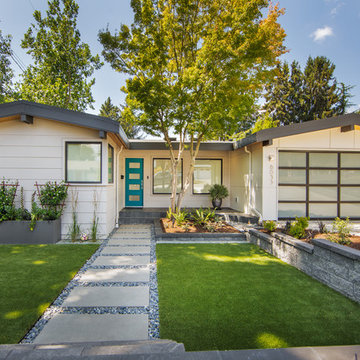
A cute midcentury modern exterior has a clean look while also being inviting and fun.
Design by: H2D Architecture + Design
www.h2darchitects.com
Built by: Carlisle Classic Homes
Photos: Christopher Nelson Photography

Aménagement d'une petite façade de maison noire campagne de plain-pied avec un revêtement en vinyle, un toit à deux pans et un toit en shingle.
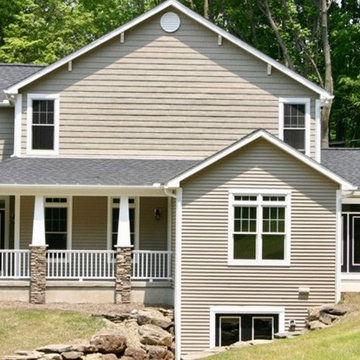
Idées déco pour une grande façade de maison beige craftsman à un étage avec un revêtement en vinyle, un toit à deux pans et un toit en shingle.
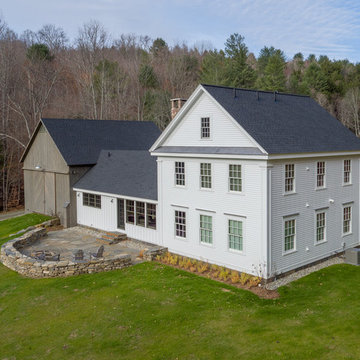
Jim Mauchly @ Mountain Graphics Photography
Idées déco pour une grande façade de maison blanche campagne avec un revêtement en vinyle et un toit à deux pans.
Idées déco pour une grande façade de maison blanche campagne avec un revêtement en vinyle et un toit à deux pans.
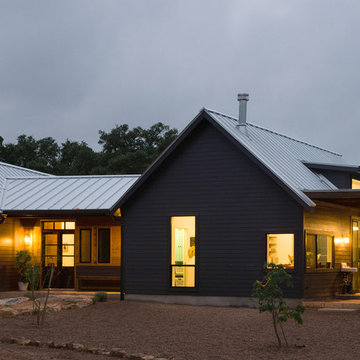
Casey Woods
Cette image montre une façade de maison grise rustique de taille moyenne et de plain-pied avec un revêtement en vinyle et un toit à deux pans.
Cette image montre une façade de maison grise rustique de taille moyenne et de plain-pied avec un revêtement en vinyle et un toit à deux pans.
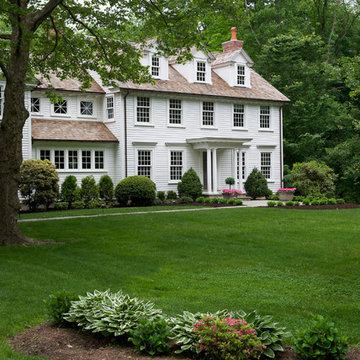
Idées déco pour une grande façade de maison blanche classique à deux étages et plus avec un revêtement en vinyle et un toit à deux pans.
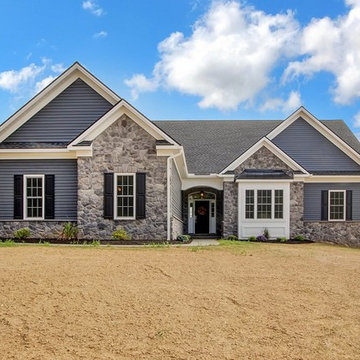
Idées déco pour une façade de maison bleue classique de taille moyenne et à un étage avec un revêtement en vinyle, un toit à deux pans et un toit en shingle.
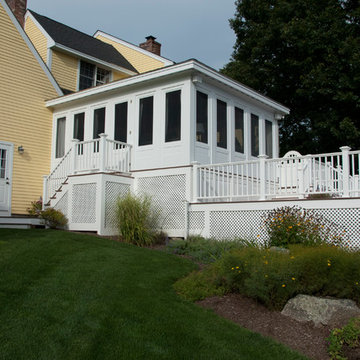
Idées déco pour une façade de maison jaune contemporaine de taille moyenne et à un étage avec un revêtement en vinyle et un toit à deux pans.
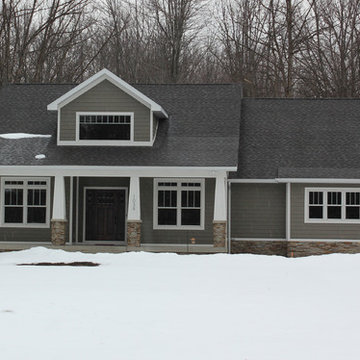
Idée de décoration pour une grande façade de maison grise craftsman à un étage avec un revêtement en vinyle et un toit à deux pans.
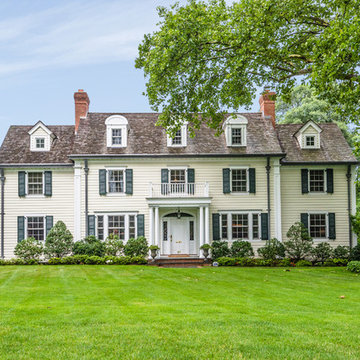
Traditional White Colonial home with green shutters. Expansive property surrounds this equally large home. This classic home is complete with white vinyl siding, white entryway / windows, and red brick chimneys.
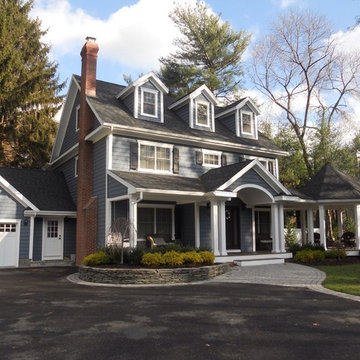
Porch addition, First floor rear addition, Second floor addition to existing home
Cette image montre une façade de maison bleue traditionnelle de taille moyenne et à un étage avec un revêtement en vinyle, un toit à deux pans et un toit en shingle.
Cette image montre une façade de maison bleue traditionnelle de taille moyenne et à un étage avec un revêtement en vinyle, un toit à deux pans et un toit en shingle.
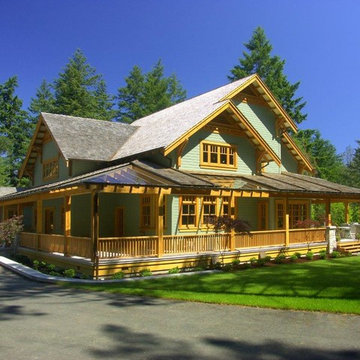
Idées déco pour une grande façade de maison verte campagne à un étage avec un revêtement en vinyle et un toit à deux pans.
Idées déco de façades de maisons avec un revêtement en vinyle et un toit à deux pans
1