Idées déco de façades de maisons avec un revêtement mixte et un toit à deux pans
Trier par :
Budget
Trier par:Populaires du jour
1 - 20 sur 24 542 photos
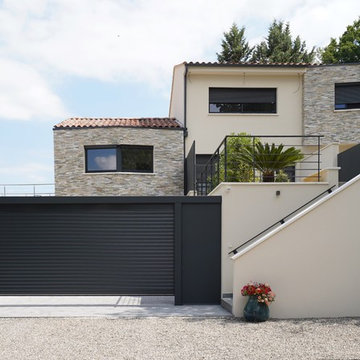
Inspiration pour une façade de maison beige design à deux étages et plus avec un revêtement mixte, un toit à deux pans et un toit en shingle.
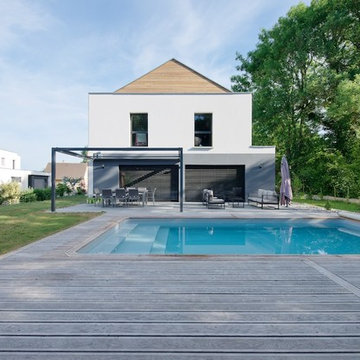
Alain Marc Oberlé
Exemple d'une façade de maison multicolore tendance à un étage avec un revêtement mixte et un toit à deux pans.
Exemple d'une façade de maison multicolore tendance à un étage avec un revêtement mixte et un toit à deux pans.
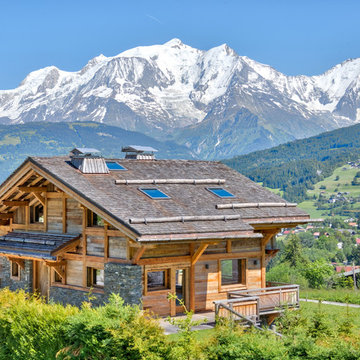
Cette image montre une façade de maison marron chalet à un étage avec un revêtement mixte, un toit à deux pans et un toit en shingle.
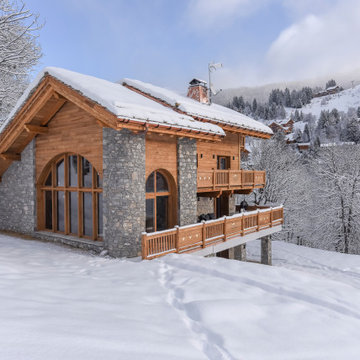
Aménagement d'une grande façade de maison marron montagne à un étage avec un revêtement mixte et un toit à deux pans.

Idée de décoration pour une grande façade de maison grise minimaliste à deux étages et plus avec un revêtement mixte et un toit à deux pans.

Sunny skies, warm days, and a new place to make memories
Cette image montre une grande façade de maison de ville grise minimaliste à deux étages et plus avec un revêtement mixte, un toit à deux pans et un toit en shingle.
Cette image montre une grande façade de maison de ville grise minimaliste à deux étages et plus avec un revêtement mixte, un toit à deux pans et un toit en shingle.
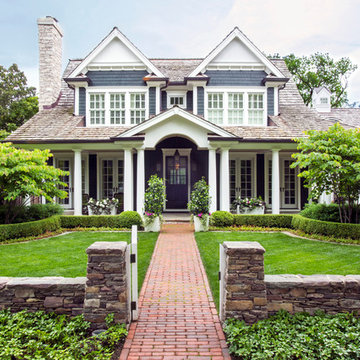
Photo Credit: Linda Oyama Bryan
Idées déco pour une grande façade de maison marron craftsman à un étage avec un revêtement mixte, un toit à deux pans et un toit en shingle.
Idées déco pour une grande façade de maison marron craftsman à un étage avec un revêtement mixte, un toit à deux pans et un toit en shingle.

Réalisation d'une façade de maison beige vintage de taille moyenne et de plain-pied avec un revêtement mixte et un toit à deux pans.
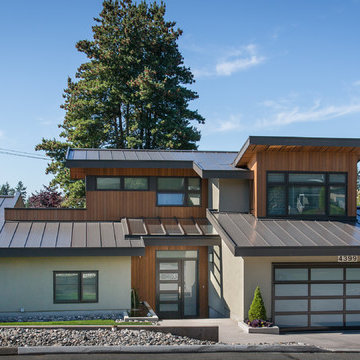
Aménagement d'une façade de maison multicolore contemporaine à un étage et de taille moyenne avec un toit en métal, un revêtement mixte et un toit à deux pans.

This modest one-story design features a modern farmhouse facade with stone, decorative gable trusses, and metal roof accents. Enjoy family togetherness with an open great room, island kitchen, and breakfast nook while multiple sets of double doors lead to the rear porch. Host dinner parties in the elegant dining room topped with a coffered ceiling. The master suite is striking with a trio of skylights in the cathedral ceiling, a thoughtfully designed bathroom, and a spacious walk-in closet. Two additional bedrooms are across the floor plan and an optional bonus room is upstairs for expansion.

Idées déco pour une façade de maison noire contemporaine en planches et couvre-joints de taille moyenne et à un étage avec un revêtement mixte, un toit à deux pans et un toit noir.

Clubhouse exterior.
Réalisation d'une grande façade de maison beige tradition en bardage à clin de plain-pied avec un revêtement mixte, un toit à deux pans, un toit en shingle et un toit rouge.
Réalisation d'une grande façade de maison beige tradition en bardage à clin de plain-pied avec un revêtement mixte, un toit à deux pans, un toit en shingle et un toit rouge.

© Lassiter Photography | ReVisionCharlotte.com
Idée de décoration pour une façade de maison blanche vintage en planches et couvre-joints de taille moyenne et de plain-pied avec un revêtement mixte, un toit à deux pans, un toit en shingle et un toit gris.
Idée de décoration pour une façade de maison blanche vintage en planches et couvre-joints de taille moyenne et de plain-pied avec un revêtement mixte, un toit à deux pans, un toit en shingle et un toit gris.

Inspiration pour une façade de maison noire chalet en bardage à clin de taille moyenne et à deux étages et plus avec un revêtement mixte, un toit à deux pans, un toit en métal et un toit rouge.

The exteriors of a new modern farmhouse home construction in Manakin-Sabot, VA.
Idées déco pour une grande façade de maison multicolore campagne en planches et couvre-joints à trois étages et plus avec un revêtement mixte, un toit à deux pans, un toit mixte et un toit noir.
Idées déco pour une grande façade de maison multicolore campagne en planches et couvre-joints à trois étages et plus avec un revêtement mixte, un toit à deux pans, un toit mixte et un toit noir.

Traditional Tudor with brick, stone and half-timbering with stucco siding has an artistic random-patterned clipped-edge slate roof. Garage at basement level and carport above.

A beautiful lake house entry with an arched covered porch
Photo by Ashley Avila Photography
Réalisation d'une grande façade de maison bleue marine en bardeaux à deux étages et plus avec un revêtement mixte, un toit à deux pans, un toit en shingle et un toit gris.
Réalisation d'une grande façade de maison bleue marine en bardeaux à deux étages et plus avec un revêtement mixte, un toit à deux pans, un toit en shingle et un toit gris.
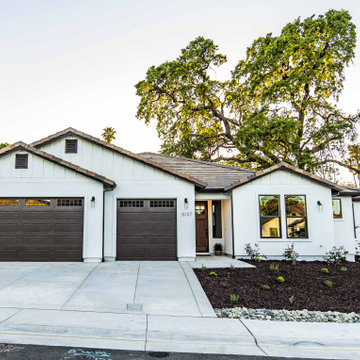
Inspiration pour une façade de maison blanche traditionnelle de taille moyenne et de plain-pied avec un revêtement mixte, un toit à deux pans et un toit en tuile.

The owners requested that their home harmonize with the spirit of the surrounding Colorado mountain setting and enhance their outdoor recreational lifestyle - while reflecting their contemporary architectural tastes. The site was burdened with a myriad of strict design criteria enforced by the neighborhood covenants and architectural review board. Creating a distinct design challenge, the covenants included a narrow interpretation of a “mountain style” home which established predetermined roof pitches, glazing percentages and material palettes - at direct odds with the client‘s vision of a flat-roofed, glass, “contemporary” home.
Our solution finds inspiration and opportunities within the site covenant’s strict definitions. It promotes and celebrates the client’s outdoor lifestyle and resolves the definition of a contemporary “mountain style” home by reducing the architecture to its most basic vernacular forms and relying upon local materials.
The home utilizes a simple base, middle and top that echoes the surrounding mountains and vegetation. The massing takes its cues from the prevalent lodgepole pine trees that grow at the mountain’s high altitudes. These pine trees have a distinct growth pattern, highlighted by a single vertical trunk and a peaked, densely foliated growth zone above a sparse base. This growth pattern is referenced by placing the wood-clad body of the home at the second story above an open base composed of wood posts and glass. A simple peaked roof rests lightly atop the home - visually floating above a triangular glass transom. The home itself is neatly inserted amongst an existing grove of lodgepole pines and oriented to take advantage of panoramic views of the adjacent meadow and Continental Divide beyond.
The main functions of the house are arranged into public and private areas and this division is made apparent on the home’s exterior. Two large roof forms, clad in pre-patinated zinc, are separated by a sheltering central deck - which signals the main entry to the home. At this connection, the roof deck is opened to allow a cluster of aspen trees to grow – further reinforcing nature as an integral part of arrival.
Outdoor living spaces are provided on all levels of the house and are positioned to take advantage of sunrise and sunset moments. The distinction between interior and exterior space is blurred via the use of large expanses of glass. The dry stacked stone base and natural cedar cladding both reappear within the home’s interior spaces.
This home offers a unique solution to the client’s requests while satisfying the design requirements of the neighborhood covenants. The house provides a variety of indoor and outdoor living spaces that can be utilized in all seasons. Most importantly, the house takes its cues directly from its natural surroundings and local building traditions to become a prototype solution for the “modern mountain house”.
Overview
Ranch Creek Ranch
Winter Park, Colorado
Completion Date
October, 2007
Services
Architecture, Interior Design, Landscape Architecture

Inspired by the majesty of the Northern Lights and this family's everlasting love for Disney, this home plays host to enlighteningly open vistas and playful activity. Like its namesake, the beloved Sleeping Beauty, this home embodies family, fantasy and adventure in their truest form. Visions are seldom what they seem, but this home did begin 'Once Upon a Dream'. Welcome, to The Aurora.
Idées déco de façades de maisons avec un revêtement mixte et un toit à deux pans
1