Idées déco de façades de maisons avec un toit à deux pans
Trier par :
Budget
Trier par:Populaires du jour
1 - 20 sur 18 525 photos
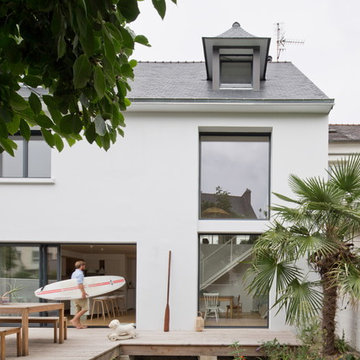
La façade extérieur est complètement modifiée. deux grandes ouvertures sont pratiquée, une horizontale permettant au séjour et à la cuisine d'être en lien avec le jardin, et une grande ouverture verticale afin d'accompagner la trémie à l'intérieur.
@Johnathan le toublon
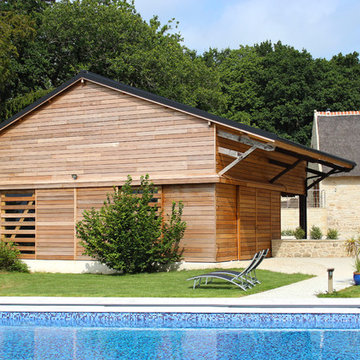
Idées déco pour une grande façade de maison marron campagne en bois de plain-pied avec un toit à deux pans et un toit en tuile.

This urban craftsman style bungalow was a pop-top renovation to make room for a growing family. We transformed a stucco exterior to this beautiful board and batten farmhouse style. You can find this home near Sloans Lake in Denver in an up and coming neighborhood of west Denver.
Colorado Siding Repair replaced the siding and panted the white farmhouse with Sherwin Williams Duration exterior paint.

Réalisation d'une petite façade de maison verte marine en panneau de béton fibré de plain-pied avec un toit à deux pans et un toit en shingle.

Aménagement d'une petite façade de maison verte moderne en panneau de béton fibré à un étage avec un toit à deux pans et un toit en métal.
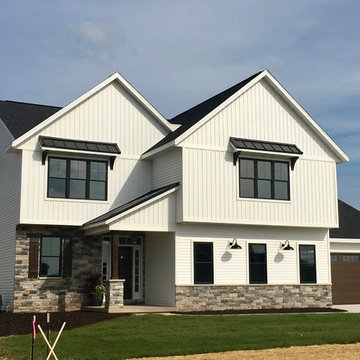
The exterior of this home with it's bright white siding color, dark brown garage door, awnings above the top floor windows, and the cultured stone truly give this home a unique, modern feel.
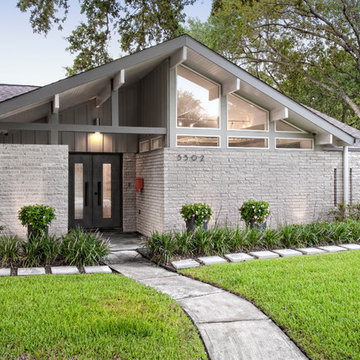
Photography by Juliana Franco
Cette image montre une façade de maison grise vintage en brique de taille moyenne et de plain-pied avec un toit à deux pans et un toit en shingle.
Cette image montre une façade de maison grise vintage en brique de taille moyenne et de plain-pied avec un toit à deux pans et un toit en shingle.

This 1,000 square foot backyard residence was designed to comply with the requirements of Seattle’s Detached Accessory Dwelling Unit (DADU) program, and can be permitted on most residential properties as a secondary residence, office or rental unit. The overall form is reminiscent of a traditional gable roofed house allowing the DADU to fit in well in suburban neighborhoods, while the specific design, material expression and openness are decidedly more modern.
Designed with flexibility in mind, a lofted space upstairs overlooks the double height main living space below and both have ample access to natural daylight and views provided by the large glazed wall and skylights above. The main living space enjoys an open kitchen, and a large linear gas fireplace and opens onto a private patio/ entry area with large double sliding patio doors. The standing seam corten steel roofing and siding as well as the brick chimney were selected for maximum durability and for their natural beauty and low-maintenance characteristics. The gabled roof comes pre-wired for photovoltaic panels, giving the option to make this DADU net-zero.

Inspiration pour une façade de maison blanche vintage en pierre de taille moyenne et de plain-pied avec un toit à deux pans, un toit en métal et un toit noir.

A simple iconic design that both meets Passive House requirements and provides a visually striking home for a young family. This house is an example of design and sustainability on a smaller scale.
The connection with the outdoor space is central to the design and integrated into the substantial wraparound structure that extends from the front to the back. The extensions provide shelter and invites flow into the backyard.
Emphasis is on the family spaces within the home. The combined kitchen, living and dining area is a welcoming space featuring cathedral ceilings and an abundance of light.

Exterior Elevation of the restored 1930's small fishing cabin.
Photo by Jason Letham
Réalisation d'une petite façade de maison marron chalet en bois à un étage avec un toit à deux pans et un toit en shingle.
Réalisation d'une petite façade de maison marron chalet en bois à un étage avec un toit à deux pans et un toit en shingle.
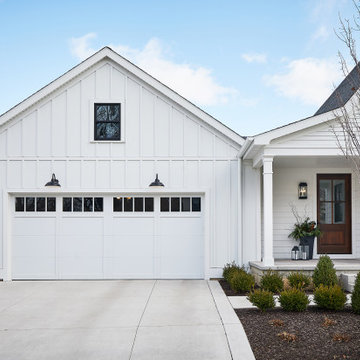
Exemple d'une façade de maison blanche nature en panneau de béton fibré de taille moyenne et à un étage avec un toit à deux pans et un toit mixte.

Gorgeous Craftsman mountain home with medium gray exterior paint, Structures Walnut wood stain on the rustic front door with sidelites. Cultured stone is Bucks County Ledgestone & Flagstone

Photo credit: Matthew Smith ( http://www.msap.co.uk)
Exemple d'une façade de maison mitoyenne multicolore éclectique en brique de taille moyenne et à deux étages et plus avec un toit à deux pans et un toit en tuile.
Exemple d'une façade de maison mitoyenne multicolore éclectique en brique de taille moyenne et à deux étages et plus avec un toit à deux pans et un toit en tuile.
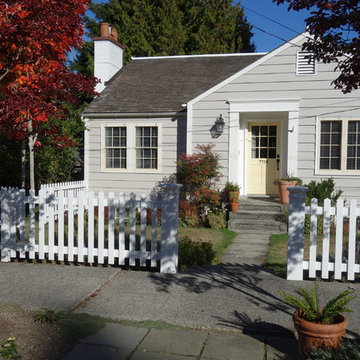
Entry is through a fenced door yard, typical of many Cape Cod designs. On the windy Cape, picket fences held back drifts of blowing sand. Here, the fence simply defines a small and manageable garden.
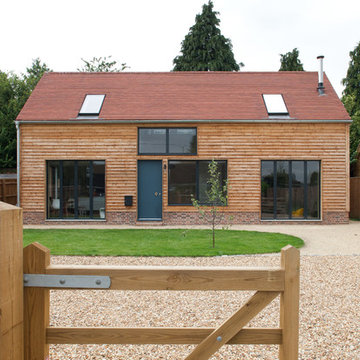
Kristen McCluskie
Exemple d'une façade de maison beige scandinave en bois de taille moyenne et à un étage avec un toit à deux pans et un toit en tuile.
Exemple d'une façade de maison beige scandinave en bois de taille moyenne et à un étage avec un toit à deux pans et un toit en tuile.

Евгений Кулибаба
Aménagement d'une façade de maison grise campagne en bois de taille moyenne et à un étage avec un toit à deux pans et un toit en métal.
Aménagement d'une façade de maison grise campagne en bois de taille moyenne et à un étage avec un toit à deux pans et un toit en métal.
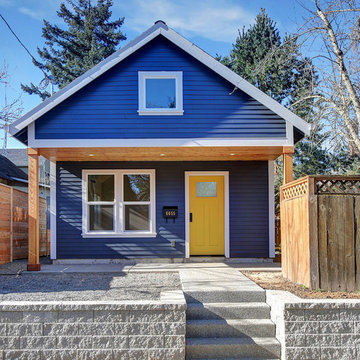
Idées déco pour une petite façade de maison bleue classique en bois de plain-pied avec un toit à deux pans et un toit en shingle.
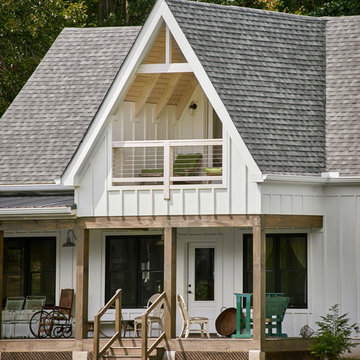
Bruce Cole Photography
Cette image montre une petite façade de maison blanche rustique avec un toit à deux pans et un toit en shingle.
Cette image montre une petite façade de maison blanche rustique avec un toit à deux pans et un toit en shingle.
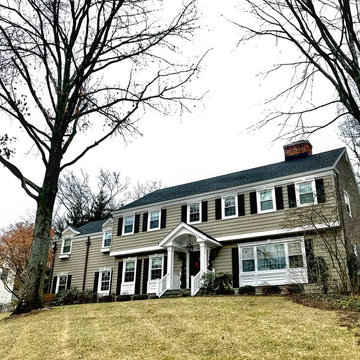
This colonial is totally transformed by new siding, windows, millwork and trim, shutters, and a newly built portico with new entry door.
Exemple d'une façade de maison marron craftsman en bois de taille moyenne et à un étage avec un toit à deux pans et un toit en shingle.
Exemple d'une façade de maison marron craftsman en bois de taille moyenne et à un étage avec un toit à deux pans et un toit en shingle.
Idées déco de façades de maisons avec un toit à deux pans
1