Idées déco de façades de maisons avec un toit à deux pans
Trier par :
Budget
Trier par:Populaires du jour
1 - 20 sur 43 photos
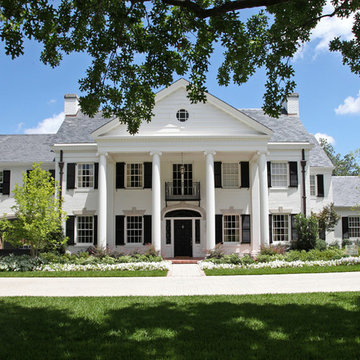
Designers: Christine G.H. Franck & Hull Homes
Aménagement d'une grande façade de maison blanche classique en brique à un étage avec un toit à deux pans.
Aménagement d'une grande façade de maison blanche classique en brique à un étage avec un toit à deux pans.
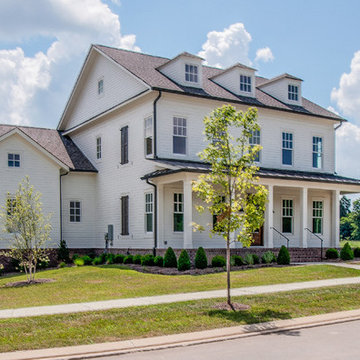
Réalisation d'une grande façade de maison blanche tradition à un étage avec un revêtement en vinyle et un toit à deux pans.
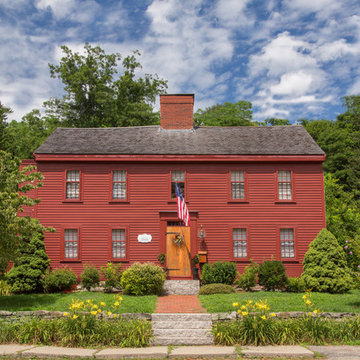
1668 Capt. Joseph Wilcomb House
Ipswich, MA
Renovation of unfinished attic of this 1st period home creating a secluded attic bedroom and cozy home office. Unique characteristics of the space include custom dormer window seat, interior window sash for more natural light, wide pine floors and a rope handrail.
Eric Roth
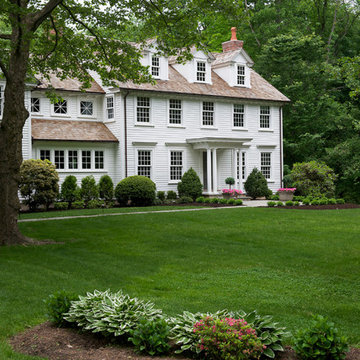
Jane Beiles Photography
Idée de décoration pour une façade de maison blanche tradition à deux étages et plus avec un toit à deux pans et un revêtement en vinyle.
Idée de décoration pour une façade de maison blanche tradition à deux étages et plus avec un toit à deux pans et un revêtement en vinyle.
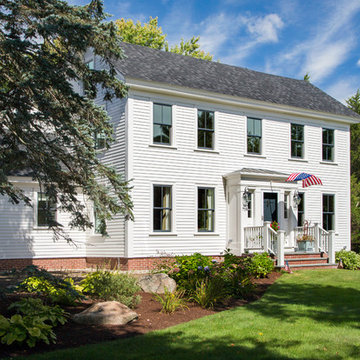
When Cummings Architects first met with the owners of this understated country farmhouse, the building’s layout and design was an incoherent jumble. The original bones of the building were almost unrecognizable. All of the original windows, doors, flooring, and trims – even the country kitchen – had been removed. Mathew and his team began a thorough design discovery process to find the design solution that would enable them to breathe life back into the old farmhouse in a way that acknowledged the building’s venerable history while also providing for a modern living by a growing family.
The redesign included the addition of a new eat-in kitchen, bedrooms, bathrooms, wrap around porch, and stone fireplaces. To begin the transforming restoration, the team designed a generous, twenty-four square foot kitchen addition with custom, farmers-style cabinetry and timber framing. The team walked the homeowners through each detail the cabinetry layout, materials, and finishes. Salvaged materials were used and authentic craftsmanship lent a sense of place and history to the fabric of the space.
The new master suite included a cathedral ceiling showcasing beautifully worn salvaged timbers. The team continued with the farm theme, using sliding barn doors to separate the custom-designed master bath and closet. The new second-floor hallway features a bold, red floor while new transoms in each bedroom let in plenty of light. A summer stair, detailed and crafted with authentic details, was added for additional access and charm.
Finally, a welcoming farmer’s porch wraps around the side entry, connecting to the rear yard via a gracefully engineered grade. This large outdoor space provides seating for large groups of people to visit and dine next to the beautiful outdoor landscape and the new exterior stone fireplace.
Though it had temporarily lost its identity, with the help of the team at Cummings Architects, this lovely farmhouse has regained not only its former charm but also a new life through beautifully integrated modern features designed for today’s family.
Photo by Eric Roth
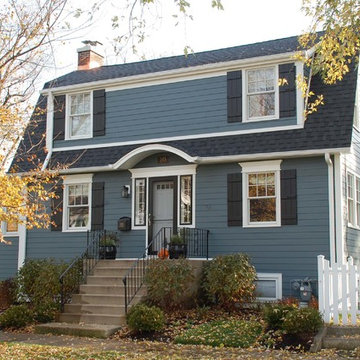
This Park Ridge, IL Dutch Colonial Style Home was remodeled by Siding & Windows Group with James HardiePlank Select Cedarmill Lap Siding in ColorPlus Technology Color Evening Blue and HardieTrim Smooth Boards in ColorPlus Technology Color Arctic White. We remodeled the Front Arched Entry and installed a new Roof on the entire House. Also replaced old Windows with Marvin Ultimate Wood Windows with crossheads and top and bottom frieze boards.
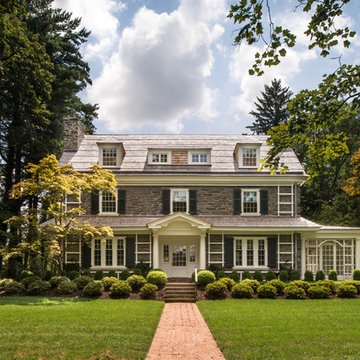
Angle Eye Photography
Réalisation d'une façade de maison grise tradition en pierre de taille moyenne et à deux étages et plus avec un toit à deux pans et un toit en shingle.
Réalisation d'une façade de maison grise tradition en pierre de taille moyenne et à deux étages et plus avec un toit à deux pans et un toit en shingle.
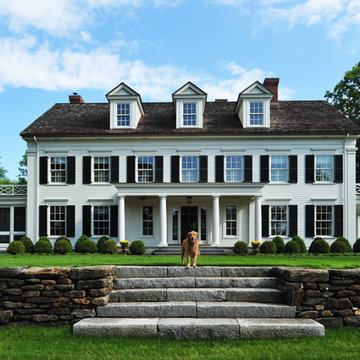
Inspiration pour une façade de maison blanche traditionnelle à un étage avec un toit à deux pans et un toit en shingle.
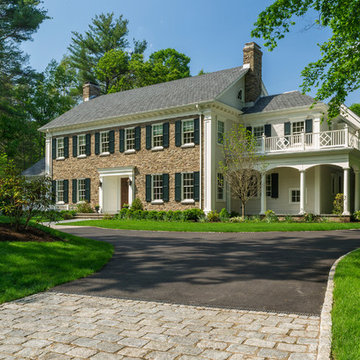
Photography by Richard Mandelkorn
Idée de décoration pour une grande façade de maison blanche tradition en pierre à un étage avec un toit à deux pans.
Idée de décoration pour une grande façade de maison blanche tradition en pierre à un étage avec un toit à deux pans.
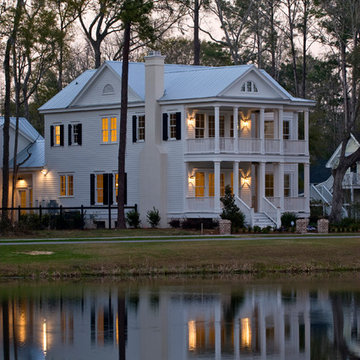
WaterMark Coastal Homes
Beaufort County Premiere Home Builder
Location: 8 Market #2
Beaufort, SC 29906
Exemple d'une façade de maison blanche chic à un étage avec un toit à deux pans.
Exemple d'une façade de maison blanche chic à un étage avec un toit à deux pans.

Normandy Designer Stephanie Bryant CKD worked closely with these Clarendon Hills homeowners to create a front porch entry that was not only welcoming to family and guests, but boosted the curb appeal of this traditional home.
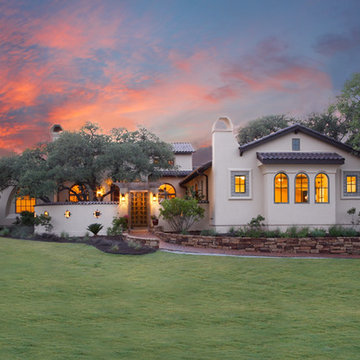
Aménagement d'une grande façade de maison blanche méditerranéenne en stuc à un étage avec un toit en tuile et un toit à deux pans.
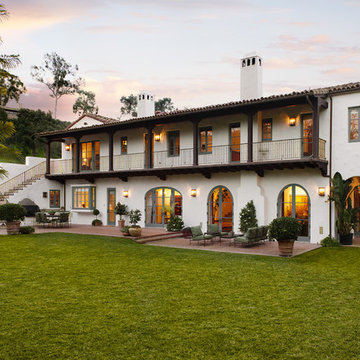
Architect: Don Nulty
Exemple d'une grande façade de maison blanche méditerranéenne en stuc à un étage avec un toit à deux pans.
Exemple d'une grande façade de maison blanche méditerranéenne en stuc à un étage avec un toit à deux pans.
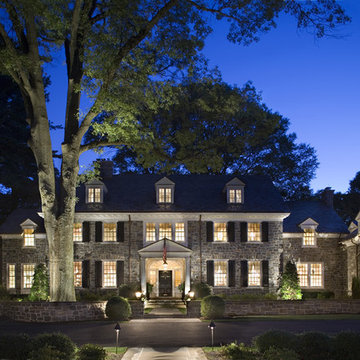
Diane Burgoyne Interiors
Photography by Tim Proctor
Idées déco pour une façade de maison classique à deux étages et plus avec un toit à deux pans.
Idées déco pour une façade de maison classique à deux étages et plus avec un toit à deux pans.
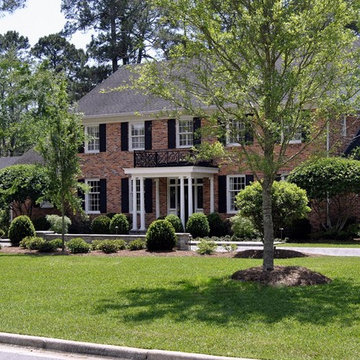
Cette photo montre une grande façade de maison rouge chic en brique à deux étages et plus avec un toit à deux pans et un toit en shingle.
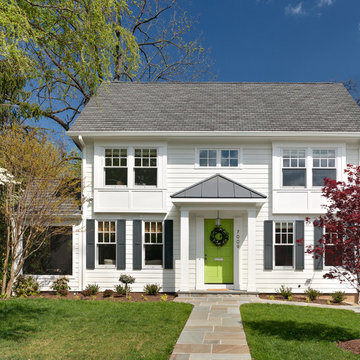
Exemple d'une façade de maison blanche chic en bois à un étage avec un toit à deux pans.
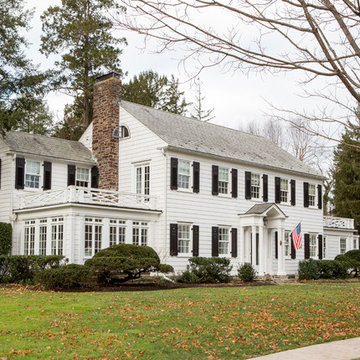
Tom Grimes
Inspiration pour une grande façade de maison blanche traditionnelle avec un toit à deux pans et un toit en shingle.
Inspiration pour une grande façade de maison blanche traditionnelle avec un toit à deux pans et un toit en shingle.
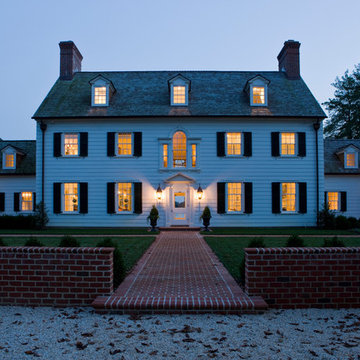
© Gordon Beall
Cette photo montre une grande façade de maison blanche chic en bois à deux étages et plus avec un toit à deux pans.
Cette photo montre une grande façade de maison blanche chic en bois à deux étages et plus avec un toit à deux pans.
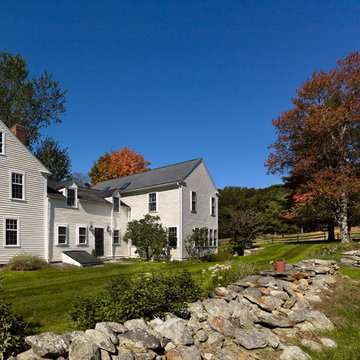
This two story addition and renovation to a colonial-era farmhouse addressed the owners request for a light-filled kitchen, family and dining great room with prime views across their 16 acre property. New and old are subtly blended throughout to a achieve unity and balance in which the new and old parts of the house are still clearly expressed. Photo: Barry Halkin
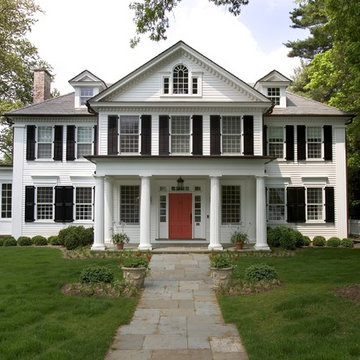
Princeton Historic Home complete restoration
Idée de décoration pour une grande façade de maison blanche tradition en bois à deux étages et plus avec un toit à deux pans.
Idée de décoration pour une grande façade de maison blanche tradition en bois à deux étages et plus avec un toit à deux pans.
Idées déco de façades de maisons avec un toit à deux pans
1