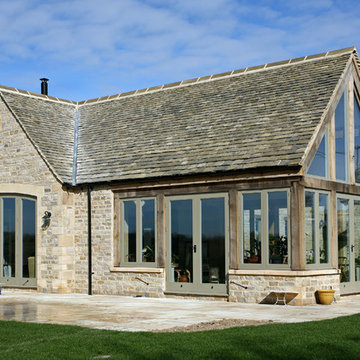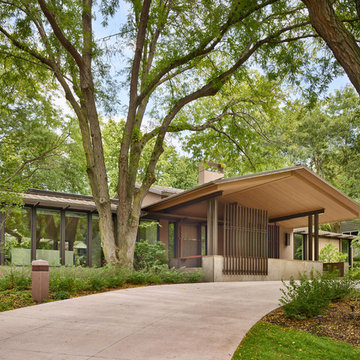Idées déco de façades de maisons avec un toit à deux pans
Trier par :
Budget
Trier par:Populaires du jour
1 - 20 sur 50 photos

Inspiration pour une petite façade de maison blanche design de plain-pied avec un revêtement mixte, un toit à deux pans et un toit en métal.
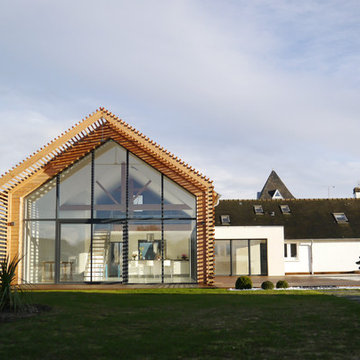
Aménagement d'une façade de maison blanche contemporaine avec un revêtement mixte et un toit à deux pans.
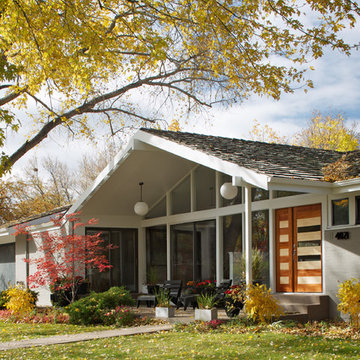
Fully renovated 1969 ranch. New exterior color scheme, and custom designed and built front door made from Mahogany and Maple.
All photography by:
www.davidlauerphotography.com
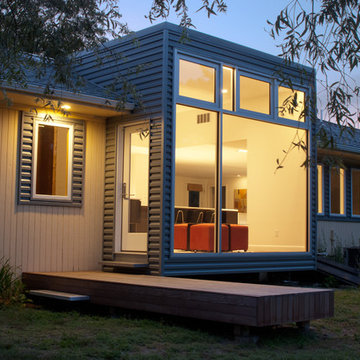
Renovation of a 1940's ranch house which inserts a new steel and glass volume between the existing house and carport. The new volume is taller in the back in order to create a more expansive interior within the otherwise compressed horizontality of the ranch house. The large expanse of glass looks out onto a private yard and frames the domestic activities of the kitchen within.
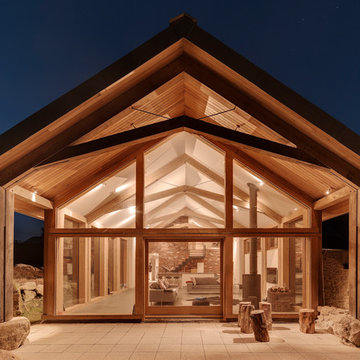
Richard Downer
Réalisation d'une façade de grange rénovée design avec un revêtement mixte et un toit à deux pans.
Réalisation d'une façade de grange rénovée design avec un revêtement mixte et un toit à deux pans.
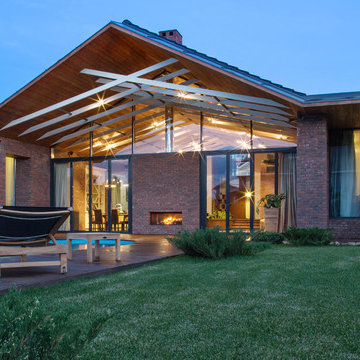
В архитектуре загородного дома обыграны контрасты: монументальность и легкость, традиции и современность. Стены облицованы кирпичом ручной формовки, который эффектно сочетается с огромными витражами. Балки оставлены обнаженными, крыша подшита тонированной доской.
Несмотря на визуальную «прозрачность» архитектуры, дом оснащен продуманной системой отопления и способен достойно выдерживать настоящие русские зимы: обогрев обеспечивают конвекторы под окнами, настенные радиаторы, теплые полы. Еще одно интересное решение, функциональное и декоративное одновременно, — интегрированный в стену двусторонний камин: он обогревает и гостиную, и террасу. Так подчеркивается идея взаимопроникновения внутреннего и внешнего. Эту концепцию поддерживают и полностью раздвижные витражи по бокам от камина, и отделка внутренних стен тем же фактурным кирпичом, что использован для фасада.
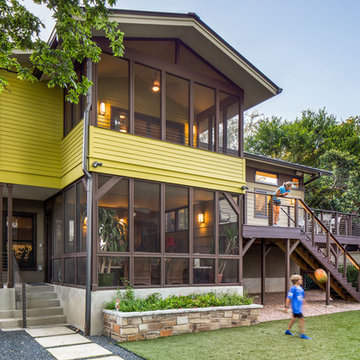
fiber cement siding painted Cleveland Green (7" siding), Sweet Vibrations (4" siding), and Texas Leather (11" siding)—all by Benjamin Moore; window trim and clerestory band painted Night Horizon by Benjamin Moore; soffit & fascia painted Camouflage by Benjamin Moore;
Photography by Tre Dunham
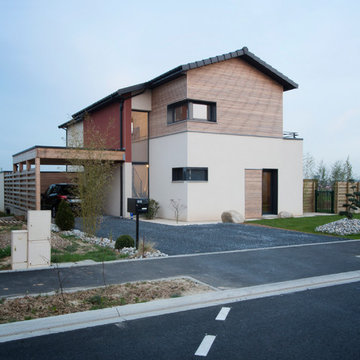
Thibault Savary
Inspiration pour une façade de maison design à un étage et de taille moyenne avec un toit à deux pans et un revêtement mixte.
Inspiration pour une façade de maison design à un étage et de taille moyenne avec un toit à deux pans et un revêtement mixte.
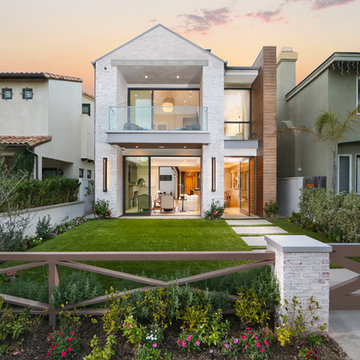
Cette photo montre une façade de maison tendance à un étage avec un revêtement mixte et un toit à deux pans.
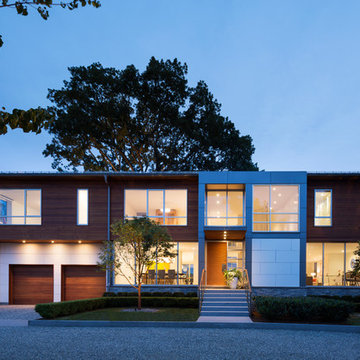
Michael Moran/OTTO photography.
The objective of this award-winning gut renovation was to create a spatially dynamic, light-filled, and energy-efficient home with a strong connection to Long Island Sound. The design strategy is straightforward: a gabled roof covers a central “spine” corridor that terminates with cathedral ceilinged spaces at both ends. The relocated approach and entry deposit visitors into the front hall with its curvilinear, cantilevered stair. A two-story, windowed family gathering space lies ahead – a straight shot to the water beyond.
The design challenge was to utilize the existing house footprint and structure, while raising the top of foundation walls to exceed new flood regulations, reconfiguring the spatial organization, and using innovative materials to produce a tight thermal envelope and contemporary yet contextually appropriate facades.

Scott Amundson
Inspiration pour une façade de maison marron chalet en bois de plain-pied avec un toit à deux pans.
Inspiration pour une façade de maison marron chalet en bois de plain-pied avec un toit à deux pans.

Réalisation d'une petite façade de maison verte chalet en bois de plain-pied avec un toit à deux pans et un toit en métal.
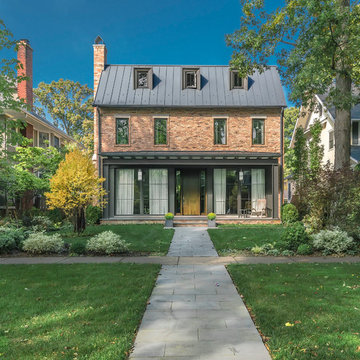
Wilmette, IL Residence by Charles Vincent George Architects Photographs by Tim Benson
Idée de décoration pour une façade de maison tradition en brique de taille moyenne et à deux étages et plus avec un toit à deux pans.
Idée de décoration pour une façade de maison tradition en brique de taille moyenne et à deux étages et plus avec un toit à deux pans.
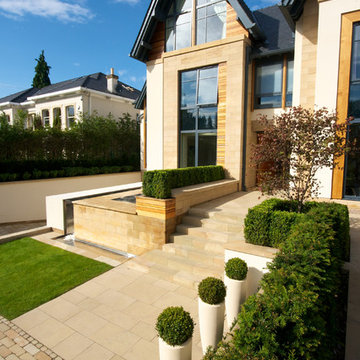
Barnes Walker Ltd
Idée de décoration pour une façade de maison beige design à deux étages et plus avec un revêtement mixte et un toit à deux pans.
Idée de décoration pour une façade de maison beige design à deux étages et plus avec un revêtement mixte et un toit à deux pans.
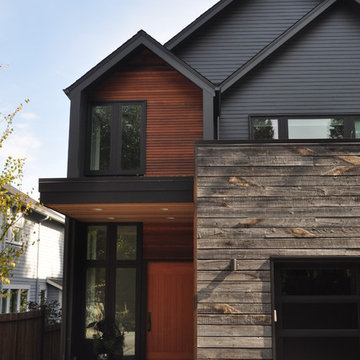
Cette photo montre une façade de maison tendance en bois avec un toit à deux pans.
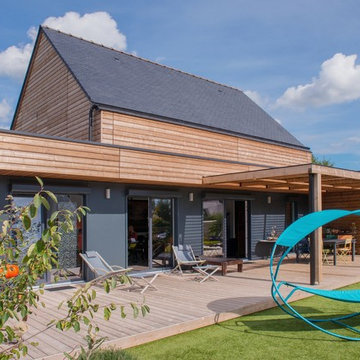
Philippe Le Pochat Photographe
www.lepochat-photographe.com
Constructeur/architecte: Booa Construction
Cette photo montre une grande façade de maison grise tendance en bois à un étage avec un toit à deux pans.
Cette photo montre une grande façade de maison grise tendance en bois à un étage avec un toit à deux pans.
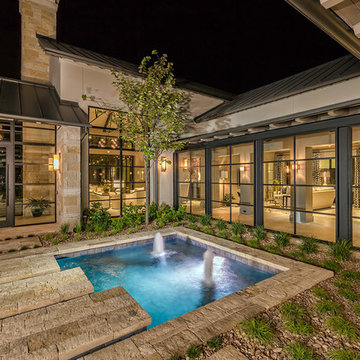
Cette image montre une façade de maison beige traditionnelle avec un revêtement mixte et un toit à deux pans.
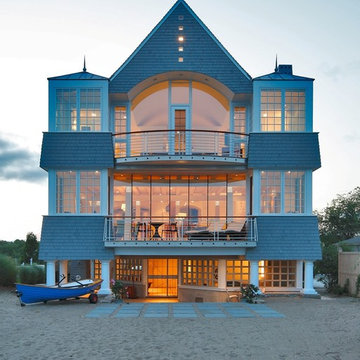
Réalisation d'une grande façade de maison bleue marine en bois à deux étages et plus avec un toit à deux pans et un toit en shingle.
Idées déco de façades de maisons avec un toit à deux pans
1
