Idées déco de façades de maisons avec un revêtement en vinyle et un toit à quatre pans
Trier par :
Budget
Trier par:Populaires du jour
1 - 20 sur 2 056 photos
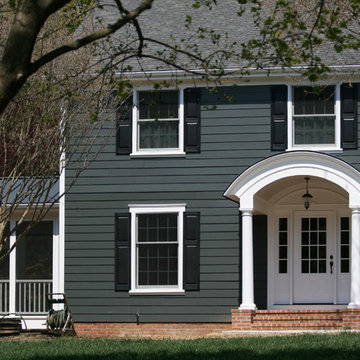
‘Curb appeal’ was part of our initial discussion, at the start of this whole house renovation project. This simple white house with green shutters needed a jump-start with new fiber cement siding, coat of paint, windows, extended roof overhangs, roof, side screen porch, front porch and mudroom entrance as well as a family room and kitchen addition at the rear. After many meetings listening and understanding the clients ultimate goals, we created a crisp color palette and simple forms to give this house a solid perch on the hill.
Place architecture:design
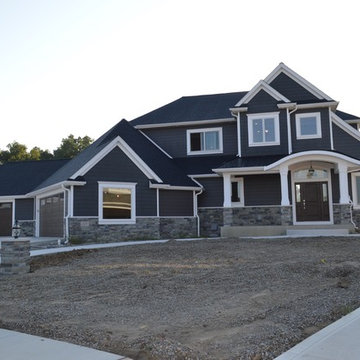
Cette photo montre une très grande façade de maison bleue craftsman à un étage avec un revêtement en vinyle, un toit à quatre pans et un toit en métal.

The Kiguchi family moved into their Austin, Texas home in 1994. Built in the 1980’s as part of a neighborhood development, they happily raised their family here but longed for something more contemporary. Once they became empty nesters, they decided it was time for a major remodel. After spending many years visiting Austin AIA Home Tours that highlight contemporary residential architecture, they had a lot of ideas and in 2013 were ready to interview architects and get their renovation underway.
The project turned into a major remodel due to an unstable foundation. Architects Ben Arbib and Ed Hughey, of Arbib Hughey Design were hired to solve the structural issue and look for inspiration in the bones of the house, which sat on top of a hillside and was surrounded by great views.
Unfortunately, with the old floor plan, the beautiful views were hidden by small windows that were poorly placed. In order to bring more natural light into the house the window sizes and configurations had to be addressed, all while keeping in mind the homeowners desire for a modern look and feel.
To achieve a more contemporary and sophisticated front of house, a new entry was designed that included removing a two-story bay window and porch. The entrance of the home also became more integrated with the landscape creating a template for new foliage to be planted. Older exterior materials were updated to incorporate a more muted palette of colors with a metal roof, dark grey siding in the back and white stucco in the front. Deep eaves were added over many of the new large windows for clean lines and sun protection.
“Inside it was about opening up the floor plan, expanding the views throughout the house, and updating the material palette to get a modern look that was also warm and inviting,” said Ben from Arbib Hughey Design. “Prior to the remodel, the house had the typical separation of rooms. We removed the walls between them and changed all of the windows to Milgard Thermally Improved Aluminum to connect the inside with the outside. No matter where you are you get nice views and natural light.”
The architects wanted to create some drama, which they accomplished with the window placement and opening up the interior floor plan to an open concept approach. Cabinetry was used to help delineate intimate spaces. To add warmth to an all-white living room, white-washed oak wood floors were installed and pine planks were used around the fireplace. The large windows served as artwork bringing the color of nature into the space.
An octagon shaped, elevated dining room, (named “the turret”), had a big impact on the design of the house. They architects rounded the corners and added larger window openings overlooking a new sunken garden. The great room was also softened by rounding out the corners and that circular theme continued throughout the house, being picked up in skylight wells and kitchen cabinetry. A staircase leading to a catwalk was added and the result was a two-story window wall that flooded the home with natural light.
When asked why Milgard® Thermally Improved Aluminum windows were selected, the architectural team listed many reasons:
1) Aesthetics: “We liked the slim profiles and narrow sightlines. The window frames never get in the way of the view and that was important to us. They also have a very contemporary look that went well with our design.”
2) Options: “We liked that we could get large sliding doors that matched the windows, giving us a very cohesive look and feel throughout the project.”
3) Cost Effective: “Milgard windows are affordable. You get a good product at a good price.”
4) Custom Sizes: “Milgard windows are customizable, which allowed us to get the right window for each location.”
Ready to take on your own traditional to modern home remodeling project? Arbib Hughey Design advises, “Work with a good architect. That means picking a team that is creative, communicative, listens well and is responsive. We think it’s important for an architect to listen to their clients and give them something they want, not something the architect thinks they should have. At the same time you want an architect who is willing and able to think outside the box and offer up design options that you may not have considered. Design is about a lot of back and forth, trying out ideas, getting feedback and trying again.”
The home was completely transformed into a unique, contemporary house perfectly integrated with its site. Internally the home has a natural flow for the occupants and externally it is integrated with the surroundings taking advantage of great natural light. As a side note, it was highly praised as part of the Austin AIA homes tour.

Exemple d'une grande façade de maison blanche nature à un étage avec un toit en shingle, un revêtement en vinyle et un toit à quatre pans.
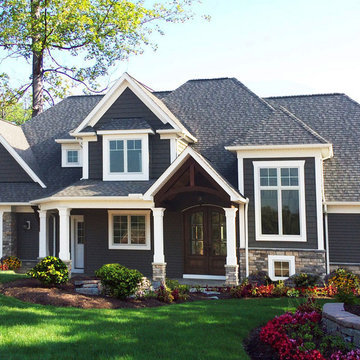
Exemple d'une façade de maison grise chic de taille moyenne et à un étage avec un revêtement en vinyle, un toit à quatre pans et un toit en shingle.
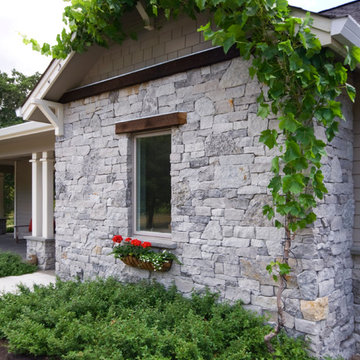
Aménagement d'une façade de maison grise campagne de taille moyenne et de plain-pied avec un revêtement en vinyle et un toit à quatre pans.
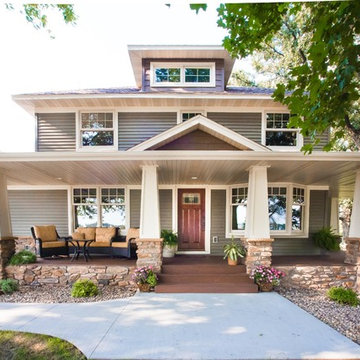
Julie Sahr Photography - Bricelyn, MN
Exemple d'une façade de maison verte craftsman de taille moyenne et à deux étages et plus avec un revêtement en vinyle et un toit à quatre pans.
Exemple d'une façade de maison verte craftsman de taille moyenne et à deux étages et plus avec un revêtement en vinyle et un toit à quatre pans.
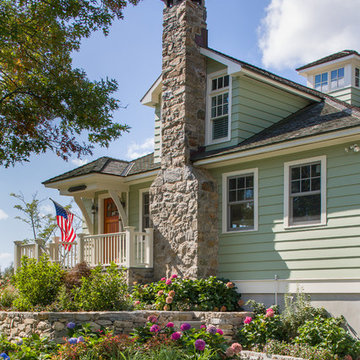
Tim Lee Photography
Fairfield County Award Winning Architect
Exemple d'une grande façade de maison verte bord de mer à un étage avec un revêtement en vinyle et un toit à quatre pans.
Exemple d'une grande façade de maison verte bord de mer à un étage avec un revêtement en vinyle et un toit à quatre pans.
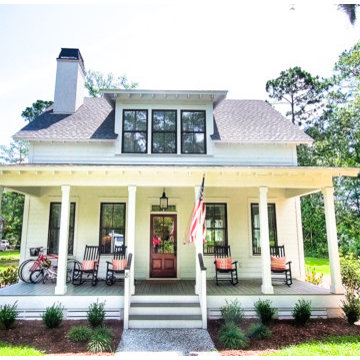
Captured Moments Photography
Aménagement d'une façade de maison blanche bord de mer de taille moyenne et à un étage avec un revêtement en vinyle et un toit à quatre pans.
Aménagement d'une façade de maison blanche bord de mer de taille moyenne et à un étage avec un revêtement en vinyle et un toit à quatre pans.
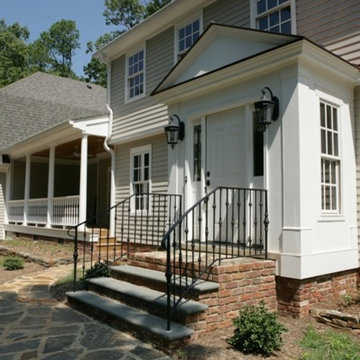
The tumbled brick was reused, the entry was added along with the porch and three car garage.
Exemple d'une façade de maison beige chic de taille moyenne et à un étage avec un revêtement en vinyle, un toit à quatre pans et un toit en shingle.
Exemple d'une façade de maison beige chic de taille moyenne et à un étage avec un revêtement en vinyle, un toit à quatre pans et un toit en shingle.
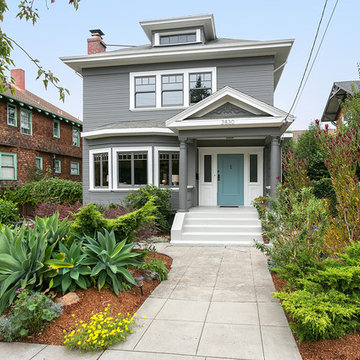
Idée de décoration pour une façade de maison grise victorienne de taille moyenne et à un étage avec un revêtement en vinyle, un toit à quatre pans et un toit en shingle.
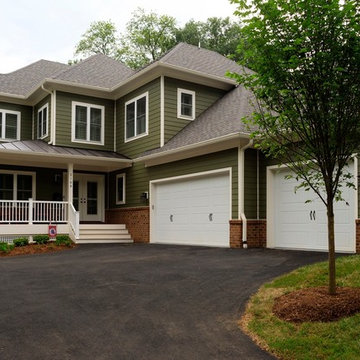
AV Architects + Builders
Location: Falls Church, VA, USA
Our clients were a newly-wed couple looking to start a new life together. With a love for the outdoors and theirs dogs and cats, we wanted to create a design that wouldn’t make them sacrifice any of their hobbies or interests. We designed a floor plan to allow for comfortability relaxation, any day of the year. We added a mudroom complete with a dog bath at the entrance of the home to help take care of their pets and track all the mess from outside. We added multiple access points to outdoor covered porches and decks so they can always enjoy the outdoors, not matter the time of year. The second floor comes complete with the master suite, two bedrooms for the kids with a shared bath, and a guest room for when they have family over. The lower level offers all the entertainment whether it’s a large family room for movie nights or an exercise room. Additionally, the home has 4 garages for cars – 3 are attached to the home and one is detached and serves as a workshop for him.
The look and feel of the home is informal, casual and earthy as the clients wanted to feel relaxed at home. The materials used are stone, wood, iron and glass and the home has ample natural light. Clean lines, natural materials and simple details for relaxed casual living.
Stacy Zarin Photography
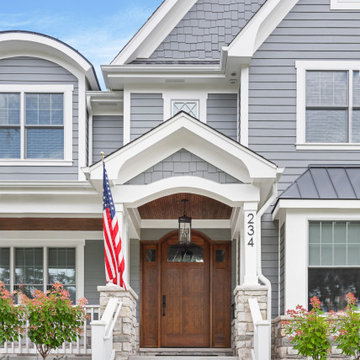
Inspiration pour une grande façade de maison grise craftsman à un étage avec un revêtement en vinyle, un toit à quatre pans et un toit en shingle.
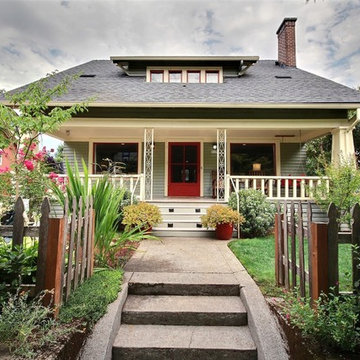
Exemple d'une façade de maison verte craftsman de taille moyenne et de plain-pied avec un revêtement en vinyle, un toit à quatre pans et un toit en shingle.
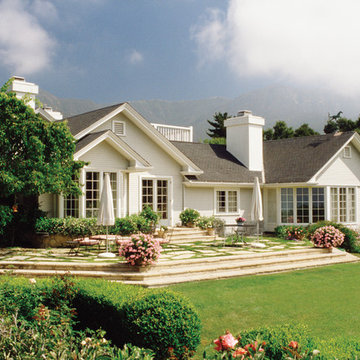
Exemple d'une façade de maison blanche chic de taille moyenne et de plain-pied avec un revêtement en vinyle et un toit à quatre pans.
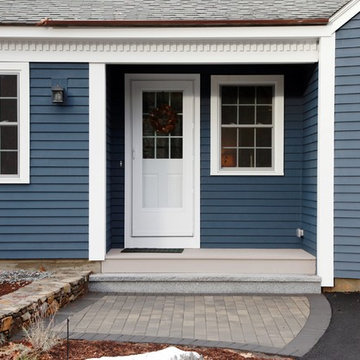
A Picture's Worth
Idée de décoration pour une façade de maison bleue tradition de plain-pied avec un revêtement en vinyle et un toit à quatre pans.
Idée de décoration pour une façade de maison bleue tradition de plain-pied avec un revêtement en vinyle et un toit à quatre pans.
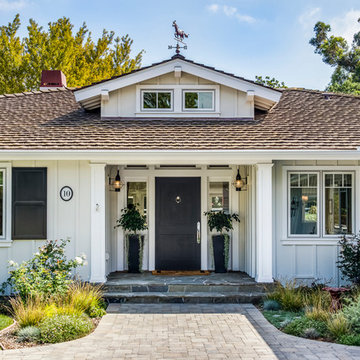
Peter McMenamin
Idées déco pour une grande façade de maison blanche classique en planches et couvre-joints de plain-pied avec un revêtement en vinyle, un toit à quatre pans, un toit en shingle et un toit gris.
Idées déco pour une grande façade de maison blanche classique en planches et couvre-joints de plain-pied avec un revêtement en vinyle, un toit à quatre pans, un toit en shingle et un toit gris.
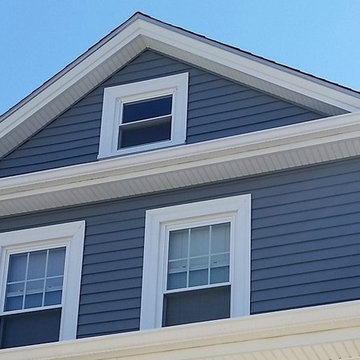
Vinyl siding gave this Fairhaven, MA home the curb appeal it desperately needed!
This homeowner was tired of warped, splitting, badly weathered cedar shingles and decided to install maintenance free siding! Our Care Free home features Mastic Carvedwood 44 vinyl siding in English Wedgewood, a color growing in popularity among Care Free customers!
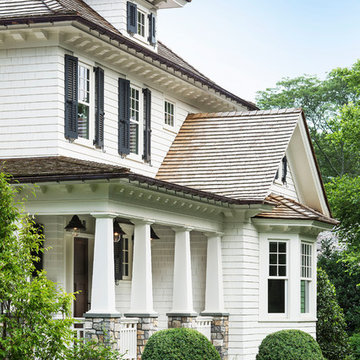
Jon Wallen
Idée de décoration pour une grande façade de maison blanche craftsman à un étage avec un revêtement en vinyle et un toit à quatre pans.
Idée de décoration pour une grande façade de maison blanche craftsman à un étage avec un revêtement en vinyle et un toit à quatre pans.
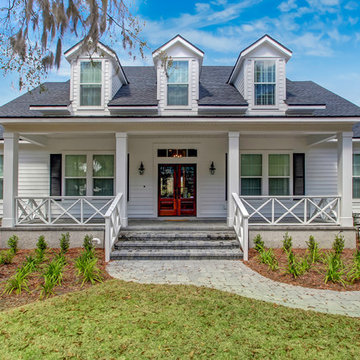
East Coast Virtual Tours
Aménagement d'une grande façade de maison blanche bord de mer à un étage avec un revêtement en vinyle, un toit à quatre pans et un toit en shingle.
Aménagement d'une grande façade de maison blanche bord de mer à un étage avec un revêtement en vinyle, un toit à quatre pans et un toit en shingle.
Idées déco de façades de maisons avec un revêtement en vinyle et un toit à quatre pans
1