Idées déco de façades de maisons avec un toit à quatre pans
Trier par :
Budget
Trier par:Populaires du jour
1 - 20 sur 48 425 photos
1 sur 3
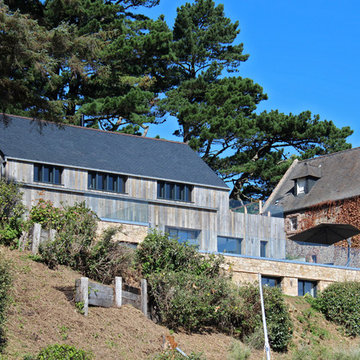
Inspiration pour une façade de maison marron marine à un étage avec un revêtement mixte, un toit à quatre pans et un toit en shingle.

Cette image montre une grande façade de maison multicolore méditerranéenne en stuc à un étage avec un toit en tuile et un toit à quatre pans.
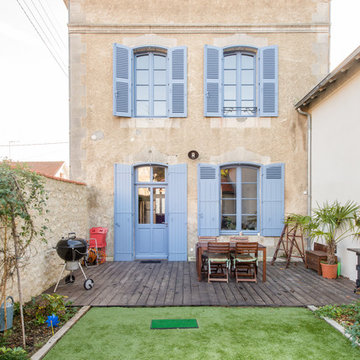
Jours & Nuits © Houzz 2018
Cette image montre une façade de maison beige nordique en pierre à un étage avec un toit à quatre pans et un toit en shingle.
Cette image montre une façade de maison beige nordique en pierre à un étage avec un toit à quatre pans et un toit en shingle.
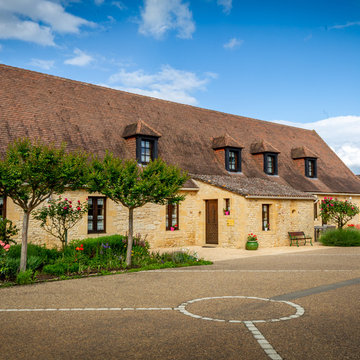
Cyril Caballero
Réalisation d'une façade de maison beige champêtre en pierre à un étage avec un toit à quatre pans et un toit en tuile.
Réalisation d'une façade de maison beige champêtre en pierre à un étage avec un toit à quatre pans et un toit en tuile.
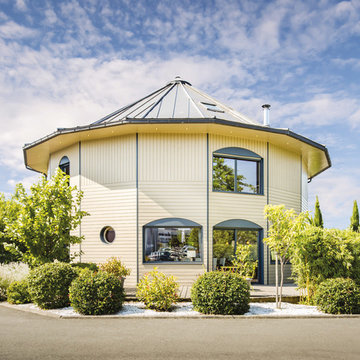
Visitez là du lundi au samedi ! C'est notre maison témoin Angevine
Idée de décoration pour une grande façade de maison beige design à un étage avec un toit à quatre pans et un toit en métal.
Idée de décoration pour une grande façade de maison beige design à un étage avec un toit à quatre pans et un toit en métal.

Photography by Jeff Herr
Idée de décoration pour une façade de maison grise tradition à un étage avec un toit à quatre pans et un toit en shingle.
Idée de décoration pour une façade de maison grise tradition à un étage avec un toit à quatre pans et un toit en shingle.

Réalisation d'une petite façade de maison grise minimaliste en bois de plain-pied avec un toit à quatre pans, un toit en shingle et un toit noir.

Karen Jackson Photography
Idées déco pour une grande façade de maison blanche contemporaine en stuc à un étage avec un toit à quatre pans et un toit en shingle.
Idées déco pour une grande façade de maison blanche contemporaine en stuc à un étage avec un toit à quatre pans et un toit en shingle.

While cleaning out the attic of this recently purchased Arlington farmhouse, an amazing view was discovered: the Washington Monument was visible on the horizon.
The architect and owner agreed that this was a serendipitous opportunity. A badly needed renovation and addition of this residence was organized around a grand gesture reinforcing this view shed. A glassy “look out room” caps a new tower element added to the left side of the house and reveals distant views east over the Rosslyn business district and beyond to the National Mall.
A two-story addition, containing a new kitchen and master suite, was placed in the rear yard, where a crumbling former porch and oddly shaped closet addition was removed. The new work defers to the original structure, stepping back to maintain a reading of the historic house. The dwelling was completely restored and repaired, maintaining existing room proportions as much as possible, while opening up views and adding larger windows. A small mudroom appendage engages the landscape and helps to create an outdoor room at the rear of the property. It also provides a secondary entrance to the house from the detached garage. Internally, there is a seamless transition between old and new.
Photos: Hoachlander Davis Photography

2019 -- Complete re-design and re-build of this 1,600 square foot home including a brand new 600 square foot Guest House located in the Willow Glen neighborhood of San Jose, CA.

Cette photo montre une grande façade de maison moderne en stuc à un étage avec un toit à quatre pans, un toit en métal et un toit gris.
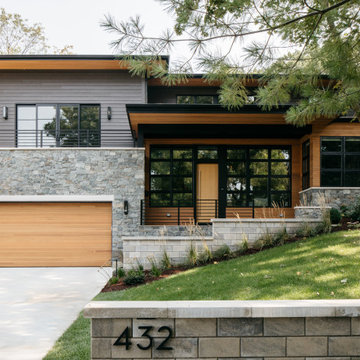
Idées déco pour une façade de maison contemporaine à un étage avec un revêtement mixte et un toit à quatre pans.

Photography: Garett + Carrie Buell of Studiobuell/ studiobuell.com
Inspiration pour une grande façade de maison blanche traditionnelle à un étage avec un toit à quatre pans et un toit en shingle.
Inspiration pour une grande façade de maison blanche traditionnelle à un étage avec un toit à quatre pans et un toit en shingle.

Lane Dittoe Photographs
[FIXE] design house interors
Idée de décoration pour une façade de maison blanche vintage en stuc de taille moyenne et de plain-pied avec un toit à quatre pans et un toit en shingle.
Idée de décoration pour une façade de maison blanche vintage en stuc de taille moyenne et de plain-pied avec un toit à quatre pans et un toit en shingle.

Columns and stone frame this traditional adaptation of a craftsman front door in the modern farmhouse aesthetic. The long porch overhang separates vertical and horizontal siding materials.

Réalisation d'une grande façade de maison bleue tradition à un étage avec un revêtement mixte, un toit à quatre pans et un toit en shingle.
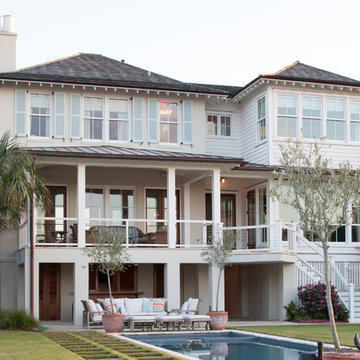
Julia Lynn
Cette image montre une façade de maison blanche marine à deux étages et plus avec un toit à quatre pans.
Cette image montre une façade de maison blanche marine à deux étages et plus avec un toit à quatre pans.

Réalisation d'une très grande façade de maison beige tradition en pierre à un étage avec un toit à quatre pans et un toit en shingle.

Exterior farm house
Photography by Ryan Garvin
Aménagement d'une grande façade de maison blanche bord de mer en bois à un étage avec un toit à quatre pans.
Aménagement d'une grande façade de maison blanche bord de mer en bois à un étage avec un toit à quatre pans.

Awarded by the Classical institute of art and architecture , the linian house has a restrained and simple elevation of doors and windows. By using only a few architectural elements the design relies on both classical proportion and the nature of limestone to reveal it's inherent Beauty. The rhythm of the stone and glass contrast mass and light both inside and out. The entry is only highlighted by a slightly wider opening and a deeper opening Trimmed in the exact Manor of the other French doors on the front elevation. John Cole Photography,
Idées déco de façades de maisons avec un toit à quatre pans
1