Idées déco de façades de maisons avec un toit à quatre pans
Trier par :
Budget
Trier par:Populaires du jour
121 - 140 sur 48 465 photos

Cette photo montre une grande façade de maison chic en brique à deux étages et plus avec un toit à quatre pans.
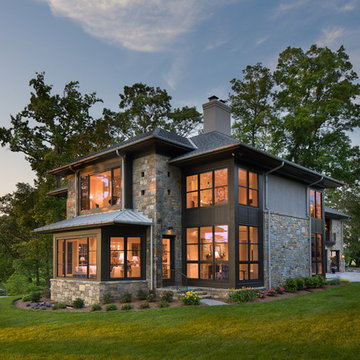
Inspiration pour une façade de maison grise traditionnelle en pierre à un étage avec un toit à quatre pans et un toit mixte.
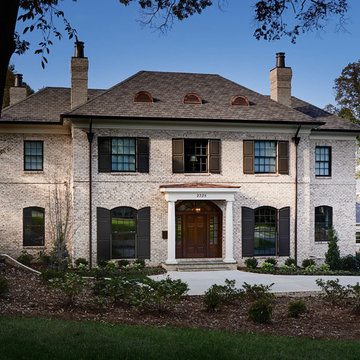
Idées déco pour une façade de maison classique en brique à un étage avec un toit à quatre pans.
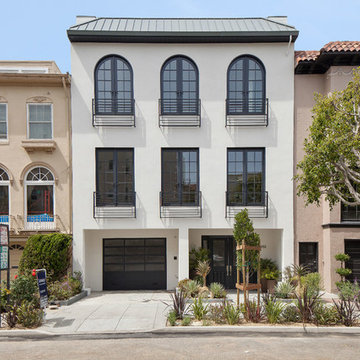
OpenHomes Photography
Cette image montre une grande façade de maison blanche traditionnelle à deux étages et plus avec un toit à quatre pans.
Cette image montre une grande façade de maison blanche traditionnelle à deux étages et plus avec un toit à quatre pans.
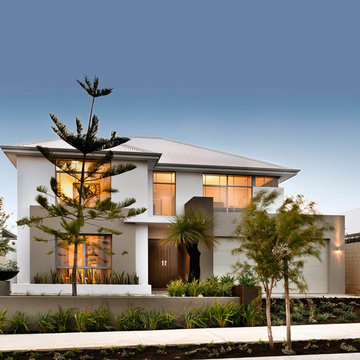
Cette image montre une façade de maison grise traditionnelle à un étage avec un toit à quatre pans.
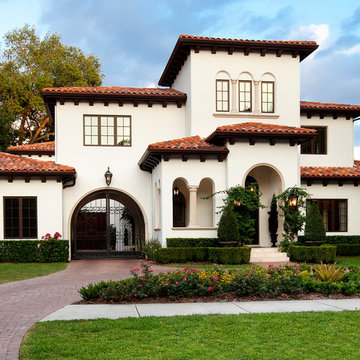
Idée de décoration pour une façade de maison blanche méditerranéenne à un étage avec un toit à quatre pans.
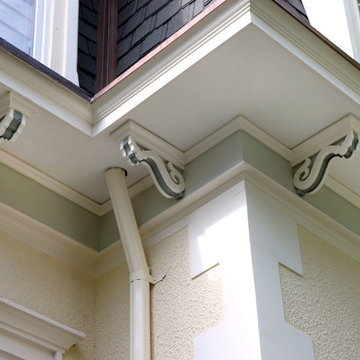
Normandy Design Manager was all about the details in this vintage home addition, even replicating the existing corbels so the entire addition would look as if it had always been there.
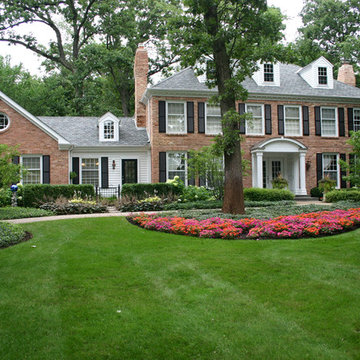
The goal of this project was to provide a lush and vast garden for the new owners of this recently remodeled brick Georgian. Located in Wheaton this acre plus property is surrounded by beautiful Oaks.
Preserving the Oaks became a particular challenge with the ample front walk and generous entertaining spaces the client desired. Under most of the Oaks the turf was in very poor condition, and most of the property was covered with undesirable overgrown underbrush such as Garlic Mustard weed and Buckthorn.
With a recently completed addition, the garages were pushed farther from the front door leaving a large distance between the drive and entry to the home. This prompted the addition of a secondary door off the kitchen. A meandering walk curves past the secondary entry and leads guests through the front garden to the main entry. Off the secondary door a “kitchen patio” complete with a custom gate and Green Mountain Boxwood hedge give the clients a quaint space to enjoy a morning cup of joe.
Stepping stone pathways lead around the home and weave through multiple pocket gardens within the vast backyard. The paths extend deep into the property leading to individual and unique gardens with a variety of plantings that are tied together with rustic stonewalls and sinuous turf areas.
Closer to the home a large paver patio opens up to the backyard gardens. New stoops were constructed and existing stoops were covered in bluestone and mortared stonewalls were added, complimenting the classic Georgian architecture.
The completed project accomplished all the goals of creating a lush and vast garden that fit the remodeled home and lifestyle of its new owners. Through careful planning, all mature Oaks were preserved, undesirables removed and numerous new plantings along with detailed stonework helped to define the new landscape.
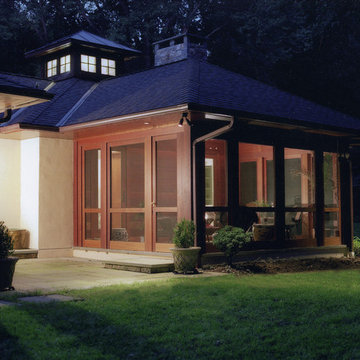
Photography: Gus Ford
Exemple d'une façade de maison blanche tendance en stuc de taille moyenne et de plain-pied avec un toit à quatre pans.
Exemple d'une façade de maison blanche tendance en stuc de taille moyenne et de plain-pied avec un toit à quatre pans.
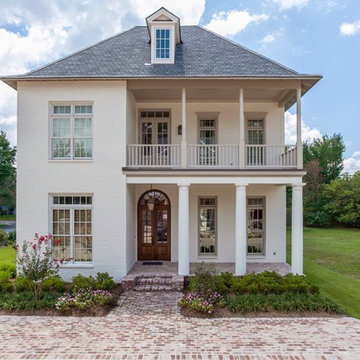
Louisiana style, fresh approach to Classic Louisiana style of A. Hays Town.
Photo by Craig Saucier
Cette photo montre une façade de maison blanche chic en brique à un étage et de taille moyenne avec un toit à quatre pans et un toit en shingle.
Cette photo montre une façade de maison blanche chic en brique à un étage et de taille moyenne avec un toit à quatre pans et un toit en shingle.
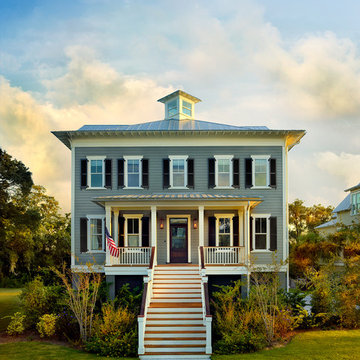
Cette image montre une façade de maison grise traditionnelle à un étage avec un toit à quatre pans.
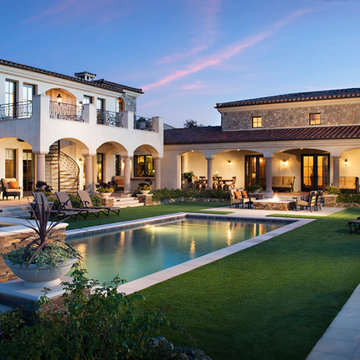
Inspired by European villas, the palette for this home utilizes natural earth tones, along with molded eaves, precast columns, and stone veneer. The design takes full advantage of natural valley view corridors as well as negating the line between interior and exterior living. The use of windows and French doors allows virtually every room in the residence to open up onto the spacious pool courtyard. This allows for an extension of the indoor activities to the exterior.
Photos by: Zack Benson Photography

Cette image montre une façade de maison verte craftsman à deux étages et plus avec un toit à quatre pans et un toit en métal.
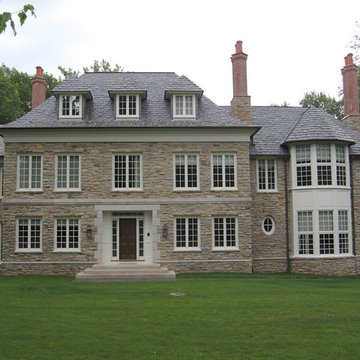
Réalisation d'une très grande façade de maison beige tradition en pierre à deux étages et plus avec un toit à quatre pans.
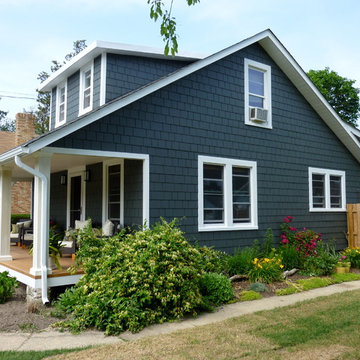
Renovated bungalow to fresh modern house. New cedar shakes painted a dark gray which sets off the white painted trim. New front porch columns, decking with new windows and new rear family room addition.
Photo credit: Tracey Kurtz
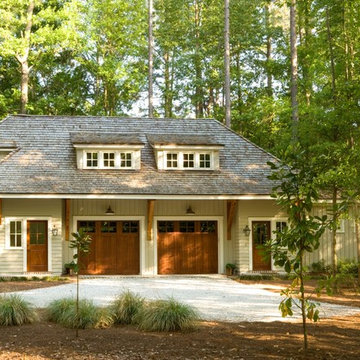
Dickson Dunlap Photography
Aménagement d'une petite façade de maison blanche classique en bois à un étage avec un toit à quatre pans et un toit en shingle.
Aménagement d'une petite façade de maison blanche classique en bois à un étage avec un toit à quatre pans et un toit en shingle.
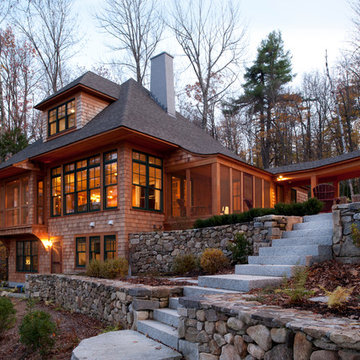
Joseph St. Pierre
Réalisation d'une façade de maison tradition en bois à un étage avec un toit à quatre pans.
Réalisation d'une façade de maison tradition en bois à un étage avec un toit à quatre pans.
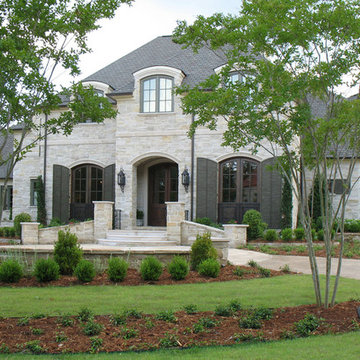
Featured in At Home in Arkansas photos by Nancy Nolan. Texas limestone with distressed painted shutters.
Réalisation d'une grande façade de maison en pierre à un étage avec un toit à quatre pans et un toit en shingle.
Réalisation d'une grande façade de maison en pierre à un étage avec un toit à quatre pans et un toit en shingle.
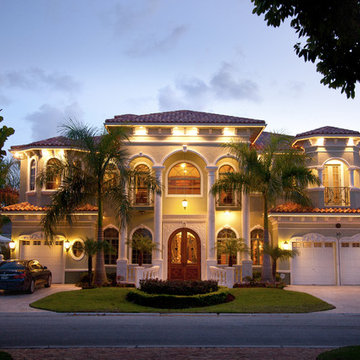
Réalisation d'une très grande façade de maison beige méditerranéenne en stuc à un étage avec un toit à quatre pans et un toit en tuile.

Aménagement d'une très grande façade de maison beige victorienne en pierre à deux étages et plus avec un toit à quatre pans et un toit en tuile.
Idées déco de façades de maisons avec un toit à quatre pans
7