Idées déco de façades de maisons avec un toit gris et un toit blanc
Trier par :
Budget
Trier par:Populaires du jour
1 - 20 sur 17 082 photos
1 sur 3

Rénovation de toutes les menuiseries extérieures ( fenêtres et portes) d'une maison tourangelle.
Idée de décoration pour une façade de maison beige tradition de taille moyenne et à deux étages et plus avec un toit gris.
Idée de décoration pour une façade de maison beige tradition de taille moyenne et à deux étages et plus avec un toit gris.

The Victoria's Exterior presents a beautiful and timeless aesthetic with its white wooden board and batten siding. The lush lawn surrounding the house adds a touch of freshness and natural beauty to the overall look. The contrasting black window trim adds a striking element and complements the white siding perfectly. The gray garage doors provide a modern touch while maintaining harmony with the overall color scheme. White pillars add an elegant and classic architectural detail to the entrance of the house. The black 4 lite door serves as a focal point, creating a welcoming entryway. The gray exterior stone adds texture and visual interest to the facade, enhancing the overall appeal of the home. The white paneling adds a charming and traditional touch to the exterior design of The Victoria.

Exemple d'une grande façade de maison beige moderne en panneau de béton fibré de plain-pied avec un toit en appentis, un toit en métal et un toit gris.

Cette image montre une grande façade de maison blanche design en stuc à un étage avec un toit plat et un toit blanc.
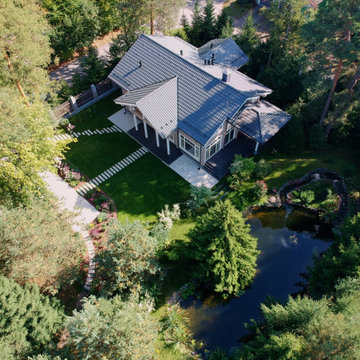
Idée de décoration pour une façade de maison beige tradition en bois à un étage avec un toit à deux pans, un toit en métal et un toit gris.

A beautiful custom lake home was designed for a family that takes advantage of fabulous MN lake living. This home is a fresh take on a traditional look. The homeowners desired a brown home, nodding to their brown home that previously stood on the lot, so we chose a fresh grey-brown accented with a crisp white trim as a contrast. Custom Stained cedar garage doors and beautiful blue front doors brings added visual interest to the front elevation of the home.

Inspiration pour une grande façade de maison grise design en bois et bardage à clin à un étage avec un toit à deux pans, un toit en tuile et un toit gris.
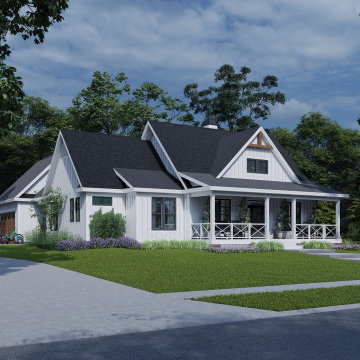
This charming modern farmhouse design features a simple board-and-batten facade and a welcoming front porch. Continuing inside, the foyer presents an open floor plan with the great room and island kitchen sharing a vaulted ceiling with a trio of skylights. The single dining space enjoys a tray ceiling and a front facing window while a rear porch and patio extend living outdoors. Located at the rear of the home, the two-car garage leads into a mudroom and a nearby pantry. The utility room is highly functional with side porch access, a laundry sink, and a sun tunnel to bring in natural light. Efficient and cozy, the master suite offers a tray ceiling, a cleverly designed bathroom with a walk-in shower and dual vanity, and a spacious walk-in closet. On the opposite side of the floor plan, two additional bedrooms share a full bathroom.

Idée de décoration pour une façade de maison rouge tradition avec un toit en shingle et un toit gris.

The stark volumes of the Albion Avenue Duplex were a reinvention of the traditional gable home.
The design grew from a homage to the existing brick dwelling that stood on the site combined with the idea to reinterpret the lightweight costal vernacular.
Two different homes now sit on the site, providing privacy and individuality from the existing streetscape.
Light and breeze were concepts that powered a need for voids which provide open connections throughout the homes and help to passively cool them.
Built by NorthMac Constructions.
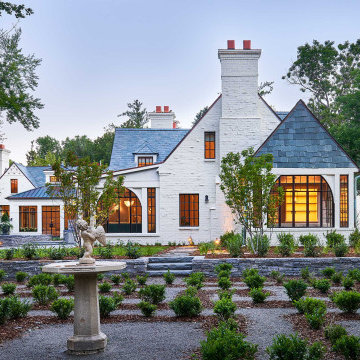
Our team returned a historic Tudor cottage to its original 1930s splendor in Denver’s Cherry Hills neighborhood. The clients commissioned Paul Mahony, Senior Architect, to undertake a whole-house remodel of the property rich in detail, nostalgia, and plenty of quirks. The husband in particular held a special attachment to the property — he fondly remembered childhood visits to the home while attending business meetings with his father.
He tasked Mahony and team to retain the spirit of the home’s historic Tudor design while removing and renovating outdated features that no longer work for his family’s lifestyle. Past remodels also had to be addressed, well-intentioned projects gone wrong that looked out of step with the home’s flow and character. Mahony’s approach was a delicate dance of looking back and looking ahead, and evolved into a rewarding process of bringing a design with deep historical roots into the modern era.
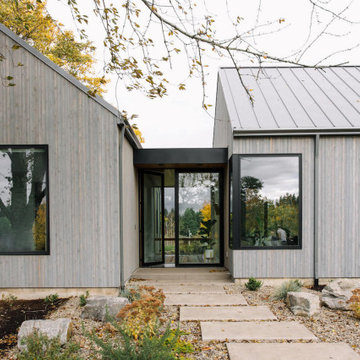
Exemple d'une façade de maison scandinave en bois de plain-pied avec un toit en métal et un toit gris.

Inspiration pour une façade de maison mitoyenne grise design en panneau de béton fibré et bardage à clin de taille moyenne et à un étage avec un toit en shingle et un toit gris.

Backyard view of a 3 story modern home exterior. From the pool to the outdoor Living space, into the Living Room, Dining Room and Kitchen. The upper Patios have both wood ceiling and skylights and a glass panel railing.
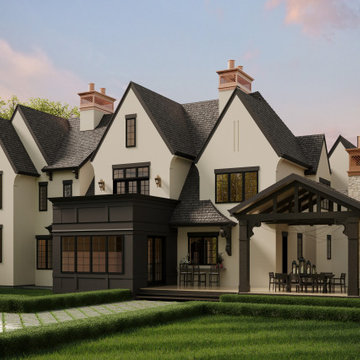
Located in the luxurious and exclusive community of Westpointe at Windermere, this stunning custom home is a masterpiece of transitional design. The stately exterior welcomes you with steeply gabled roofs, double chimneys, and European-inspired stone and stucco cladding. An elegant front entry with modern clean lines contrasts with the traditional Tudor-inspired design elements featured throughout the exterior. The surrounding community offers stunning panoramic views, walking trails leading to the North Saskatchewan River, and large lots that are located conveniently close to urban amenities.

Brand new 2-Story 3,100 square foot Custom Home completed in 2022. Designed by Arch Studio, Inc. and built by Brooke Shaw Builders.
Idées déco pour une grande façade de maison blanche campagne en bois et planches et couvre-joints à un étage avec un toit à deux pans, un toit mixte et un toit gris.
Idées déco pour une grande façade de maison blanche campagne en bois et planches et couvre-joints à un étage avec un toit à deux pans, un toit mixte et un toit gris.

Rear
Inspiration pour une très grande façade de maison grise marine en bois et bardeaux à deux étages et plus avec un toit à quatre pans, un toit en shingle et un toit gris.
Inspiration pour une très grande façade de maison grise marine en bois et bardeaux à deux étages et plus avec un toit à quatre pans, un toit en shingle et un toit gris.

Idées déco pour une façade de maison blanche rétro en brique de taille moyenne et à un étage avec un toit à deux pans, un toit en métal et un toit gris.

Cette image montre une grande façade de maison grise minimaliste en bardage à clin à niveaux décalés avec un revêtement mixte, un toit à deux pans, un toit en métal et un toit gris.

Idée de décoration pour une grande façade de maison blanche minimaliste à trois étages et plus avec un toit plat, un toit en tuile et un toit blanc.
Idées déco de façades de maisons avec un toit gris et un toit blanc
1