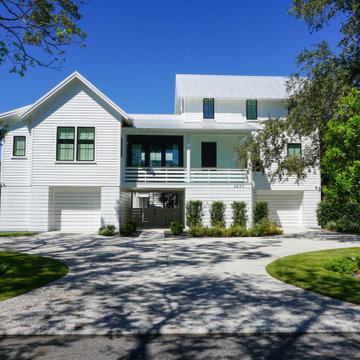Idées déco de façades de maisons avec un toit blanc
Trier par :
Budget
Trier par:Populaires du jour
21 - 40 sur 1 764 photos
1 sur 2

Cette image montre une longère blanche design de plain-pied et de taille moyenne avec un toit à deux pans, un revêtement en vinyle et un toit blanc.
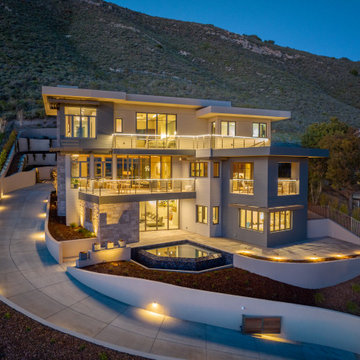
Aménagement d'une grande façade de maison beige contemporaine à deux étages et plus avec un revêtement mixte, un toit plat et un toit blanc.
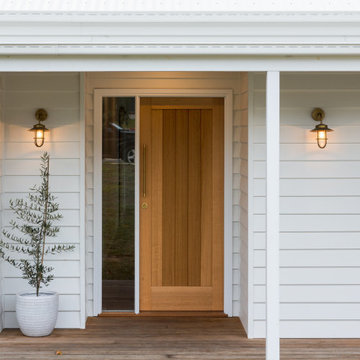
Idée de décoration pour une façade de maison blanche en bois de taille moyenne et de plain-pied avec un toit à quatre pans, un toit en métal et un toit blanc.

Skillion Roof Design , front porch, sandstone blade column
Exemple d'une grande façade de maison beige tendance en béton et bardage à clin de plain-pied avec un toit papillon, un toit en métal et un toit blanc.
Exemple d'une grande façade de maison beige tendance en béton et bardage à clin de plain-pied avec un toit papillon, un toit en métal et un toit blanc.
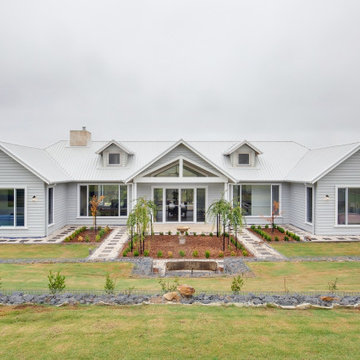
Poppy's Farm Exterior
Exemple d'une grande façade de maison grise nature en bois de plain-pied avec un toit en métal et un toit blanc.
Exemple d'une grande façade de maison grise nature en bois de plain-pied avec un toit en métal et un toit blanc.
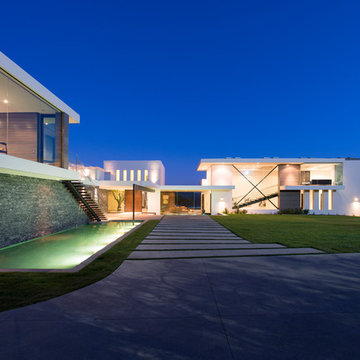
Benedict Canyon Beverly Hills luxury modern mansion exterior & entrance. Photo by William MacCollum.
Idées déco pour une très grande façade de maison blanche contemporaine à un étage avec un revêtement mixte, un toit plat et un toit blanc.
Idées déco pour une très grande façade de maison blanche contemporaine à un étage avec un revêtement mixte, un toit plat et un toit blanc.

Idées déco pour une grande façade de maison moderne en stuc à un étage avec un toit plat et un toit blanc.

Rear extension and garage facing onto the park
Idées déco pour une petite façade de maison blanche éclectique en panneau de béton fibré et planches et couvre-joints à un étage avec un toit à deux pans, un toit en métal et un toit blanc.
Idées déco pour une petite façade de maison blanche éclectique en panneau de béton fibré et planches et couvre-joints à un étage avec un toit à deux pans, un toit en métal et un toit blanc.

Took a worn out look on a home that needed a face lift standing between new homes. Kept the look and brought it into the 21st century, yet you can reminisce and feel like your back in the 50:s with todays conveniences.
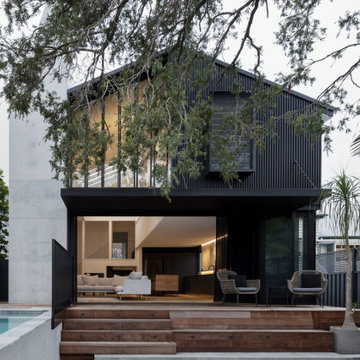
Cette photo montre une grande façade de maison multicolore tendance en bois et bardage à clin à un étage avec un toit à deux pans, un toit en métal et un toit blanc.

Cape Cod white cedar shingle beach home with white trim, emerald green shutters and a Gambler white cedar shake roof, 2 dormers, a copula with a whale on the top, a white picket fence and a pergola.
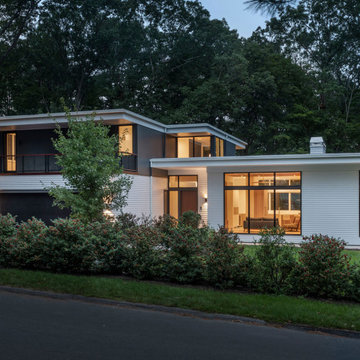
Our clients wanted to replace an existing suburban home with a modern house at the same Lexington address where they had lived for years. The structure the clients envisioned would complement their lives and integrate the interior of the home with the natural environment of their generous property. The sleek, angular home is still a respectful neighbor, especially in the evening, when warm light emanates from the expansive transparencies used to open the house to its surroundings. The home re-envisions the suburban neighborhood in which it stands, balancing relationship to the neighborhood with an updated aesthetic.
The floor plan is arranged in a “T” shape which includes a two-story wing consisting of individual studies and bedrooms and a single-story common area. The two-story section is arranged with great fluidity between interior and exterior spaces and features generous exterior balconies. A staircase beautifully encased in glass stands as the linchpin between the two areas. The spacious, single-story common area extends from the stairwell and includes a living room and kitchen. A recessed wooden ceiling defines the living room area within the open plan space.
Separating common from private spaces has served our clients well. As luck would have it, construction on the house was just finishing up as we entered the Covid lockdown of 2020. Since the studies in the two-story wing were physically and acoustically separate, zoom calls for work could carry on uninterrupted while life happened in the kitchen and living room spaces. The expansive panes of glass, outdoor balconies, and a broad deck along the living room provided our clients with a structured sense of continuity in their lives without compromising their commitment to aesthetically smart and beautiful design.
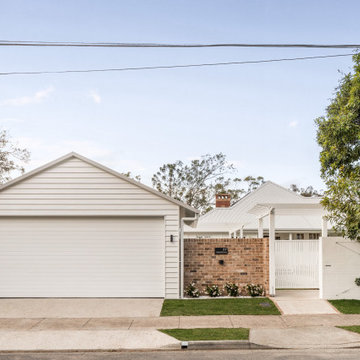
Idées déco pour une très grande façade de maison blanche classique à un étage avec un toit à quatre pans, un toit en métal et un toit blanc.
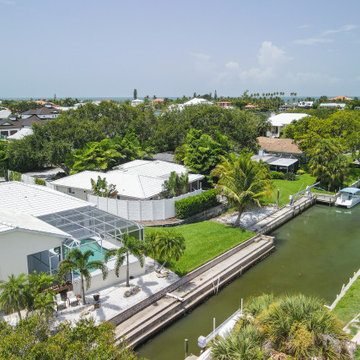
90's renovation project in the Bayshore Road Revitalization area
Cette image montre une façade de maison blanche marine en stuc de taille moyenne et de plain-pied avec un toit à quatre pans, un toit en tuile et un toit blanc.
Cette image montre une façade de maison blanche marine en stuc de taille moyenne et de plain-pied avec un toit à quatre pans, un toit en tuile et un toit blanc.
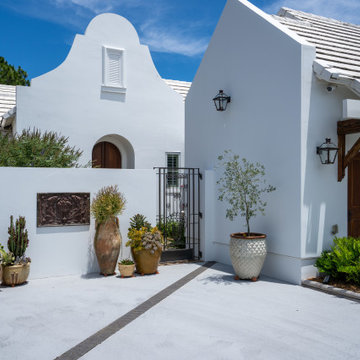
Cette photo montre une grande façade de maison blanche bord de mer en stuc de plain-pied avec un toit mixte et un toit blanc.
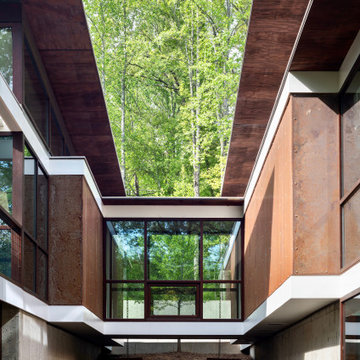
Holly Hill, a retirement home, whose owner's hobbies are gardening and restoration of classic cars, is nestled into the site contours to maximize views of the lake and minimize impact on the site.
Holly Hill is comprised of three wings joined by bridges: A wing facing a master garden to the east, another wing with workshop and a central activity, living, dining wing. Similar to a radiator the design increases the amount of exterior wall maximizing opportunities for natural ventilation during temperate months.
Other passive solar design features will include extensive eaves, sheltering porches and high-albedo roofs, as strategies for considerably reducing solar heat gain.
Daylighting with clerestories and solar tubes reduce daytime lighting requirements. Ground source geothermal heat pumps and superior to code insulation ensure minimal space conditioning costs. Corten steel siding and concrete foundation walls satisfy client requirements for low maintenance and durability. All light fixtures are LEDs.
Open and screened porches are strategically located to allow pleasant outdoor use at any time of day, particular season or, if necessary, insect challenge. Dramatic cantilevers allow the porches to project into the site’s beautiful mixed hardwood tree canopy without damaging root systems.
Guest arrive by vehicle with glimpses of the house and grounds through penetrations in the concrete wall enclosing the garden. One parked they are led through a garden composed of pavers, a fountain, benches, sculpture and plants. Views of the lake can be seen through and below the bridges.
Primary client goals were a sustainable low-maintenance house, primarily single floor living, orientation to views, natural light to interiors, maximization of individual privacy, creation of a formal outdoor space for gardening, incorporation of a full workshop for cars, generous indoor and outdoor social space for guests and parties.
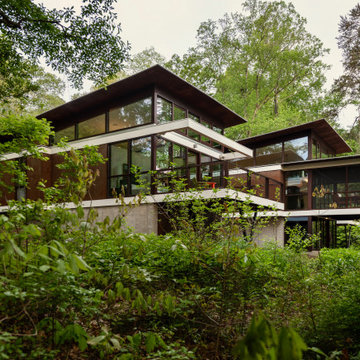
Holly Hill, a retirement home, whose owner's hobbies are gardening and restoration of classic cars, is nestled into the site contours to maximize views of the lake and minimize impact on the site.
Holly Hill is comprised of three wings joined by bridges: A wing facing a master garden to the east, another wing with workshop and a central activity, living, dining wing. Similar to a radiator the design increases the amount of exterior wall maximizing opportunities for natural ventilation during temperate months.

This clean crisp look is the Bermudian style that fits in every coastal community. An elevated covered entry with a multi-hip roof design makes for perfect curb appeal.
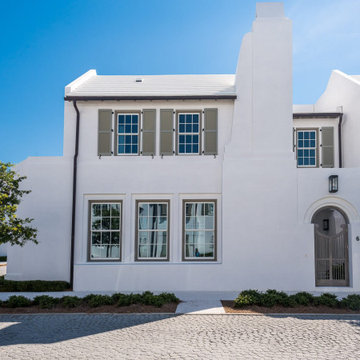
Custom Courtyard Gates in Alys Beach, FL designed by architect Eric Watson and manufactured by E. F. San Juan Custom Moulding, Millwork & Cabinetry in Youngstown, FL
Photo courtesy of Alys Beach Real Estate
Idées déco de façades de maisons avec un toit blanc
2
