Idées déco de façades de maisons avec un toit blanc
Trier par :
Budget
Trier par:Populaires du jour
41 - 60 sur 1 764 photos
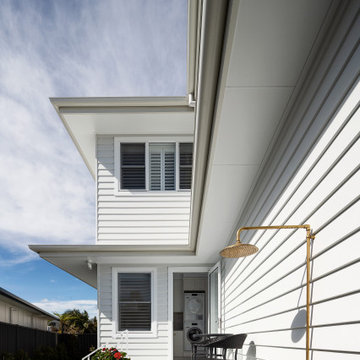
Cette image montre une grande façade de maison blanche marine en panneau de béton fibré et planches et couvre-joints à un étage avec un toit à deux pans, un toit en métal et un toit blanc.
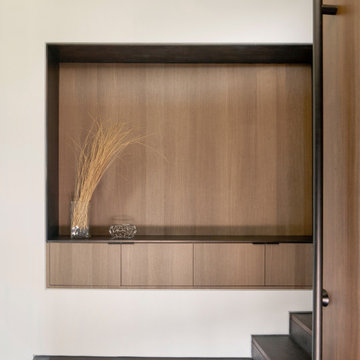
Dark stained floors complement the black steel that frames the custom wood veneer cabinetry. Stairs leading from the garage step down to the main living area.
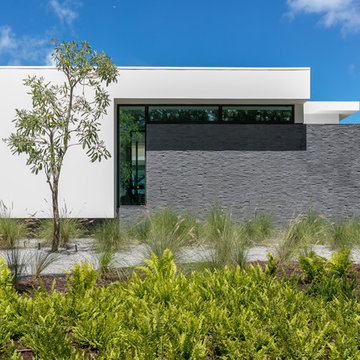
SeaThru is a new, waterfront, modern home. SeaThru was inspired by the mid-century modern homes from our area, known as the Sarasota School of Architecture.
This homes designed to offer more than the standard, ubiquitous rear-yard waterfront outdoor space. A central courtyard offer the residents a respite from the heat that accompanies west sun, and creates a gorgeous intermediate view fro guest staying in the semi-attached guest suite, who can actually SEE THROUGH the main living space and enjoy the bay views.
Noble materials such as stone cladding, oak floors, composite wood louver screens and generous amounts of glass lend to a relaxed, warm-contemporary feeling not typically common to these types of homes.
Photos by Ryan Gamma Photography
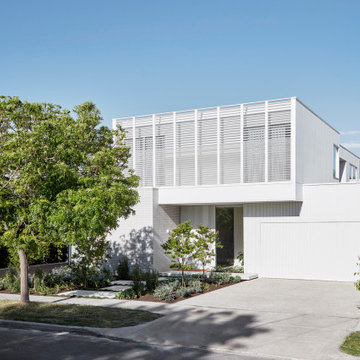
Réalisation d'une façade de maison blanche design avec un toit plat et un toit blanc.
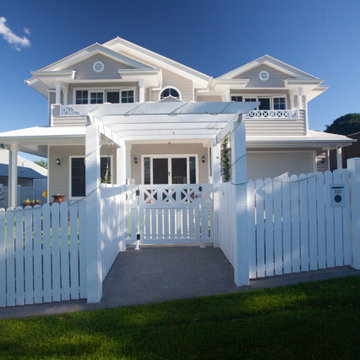
This home is a beautiful example of the hampton style, with its elegant and timeless design. The large gables, verandah and pergola add to the classic feel of the house, while also providing shade and comfort. The home is situated in a traditional area, surrounded by nature and tranquility
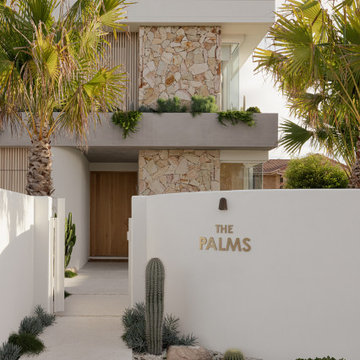
The Palms ?
Featuring DecoBatten 40x40 mm finished DecoWood Curly Birch.
? @brockbeazleyphotography
@jgbuildingprojects
@jswlandscapesanddesign
Réalisation d'une grande façade de maison blanche marine à un étage avec un toit plat et un toit blanc.
Réalisation d'une grande façade de maison blanche marine à un étage avec un toit plat et un toit blanc.
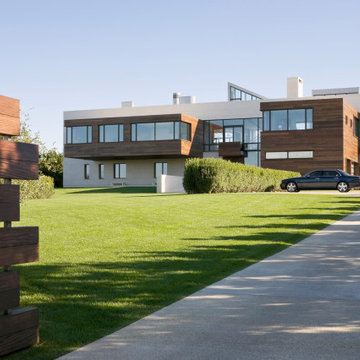
Inspiration pour une très grande façade de maison multicolore marine en bardage à clin à un étage avec un revêtement mixte, un toit plat, un toit en tuile et un toit blanc.
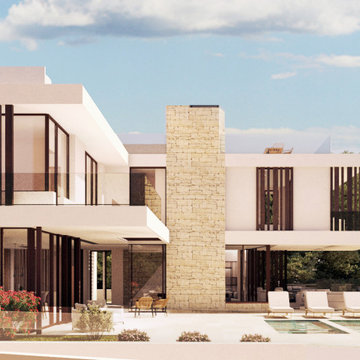
Réalisation d'une grande façade de maison blanche méditerranéenne en pierre à deux étages et plus avec un toit plat et un toit blanc.
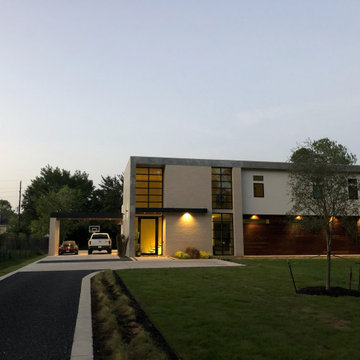
Idée de décoration pour une grande façade de maison blanche minimaliste en stuc à un étage avec un toit plat et un toit blanc.
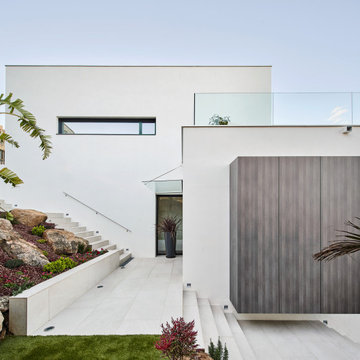
Réalisation d'une grande façade de maison blanche design à deux étages et plus avec un revêtement mixte, un toit plat, un toit mixte et un toit blanc.
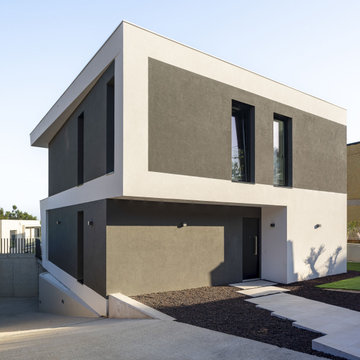
Fotógrafo: Simón García - ARQFOTO.COM
Exemple d'une grande façade de maison noire tendance à un étage avec un revêtement mixte, un toit plat et un toit blanc.
Exemple d'une grande façade de maison noire tendance à un étage avec un revêtement mixte, un toit plat et un toit blanc.

Nearing completion of the additional 1,000 sqft that we Studio MSL DESIGNED & BUILT for this family.
Cette image montre une grande façade de maison noire vintage en panneau de béton fibré et planches et couvre-joints de plain-pied avec un toit plat et un toit blanc.
Cette image montre une grande façade de maison noire vintage en panneau de béton fibré et planches et couvre-joints de plain-pied avec un toit plat et un toit blanc.
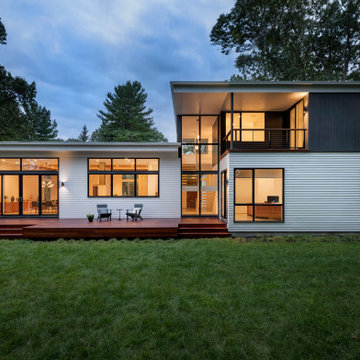
Our clients wanted to replace an existing suburban home with a modern house at the same Lexington address where they had lived for years. The structure the clients envisioned would complement their lives and integrate the interior of the home with the natural environment of their generous property. The sleek, angular home is still a respectful neighbor, especially in the evening, when warm light emanates from the expansive transparencies used to open the house to its surroundings. The home re-envisions the suburban neighborhood in which it stands, balancing relationship to the neighborhood with an updated aesthetic.
The floor plan is arranged in a “T” shape which includes a two-story wing consisting of individual studies and bedrooms and a single-story common area. The two-story section is arranged with great fluidity between interior and exterior spaces and features generous exterior balconies. A staircase beautifully encased in glass stands as the linchpin between the two areas. The spacious, single-story common area extends from the stairwell and includes a living room and kitchen. A recessed wooden ceiling defines the living room area within the open plan space.
Separating common from private spaces has served our clients well. As luck would have it, construction on the house was just finishing up as we entered the Covid lockdown of 2020. Since the studies in the two-story wing were physically and acoustically separate, zoom calls for work could carry on uninterrupted while life happened in the kitchen and living room spaces. The expansive panes of glass, outdoor balconies, and a broad deck along the living room provided our clients with a structured sense of continuity in their lives without compromising their commitment to aesthetically smart and beautiful design.
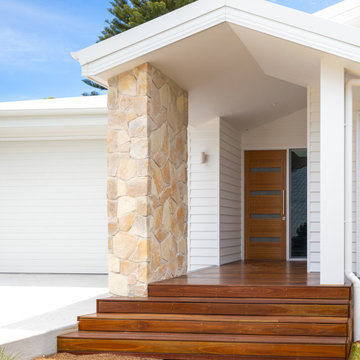
Inspiration pour une façade de maison blanche marine en bois de plain-pied avec un toit à deux pans, un toit en métal et un toit blanc.
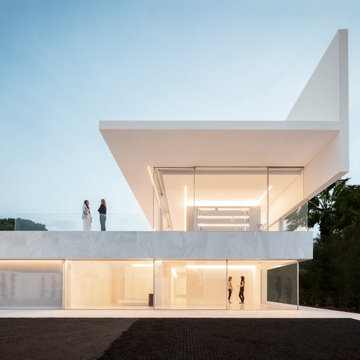
Step into luxury and style with this one-of-a-kind white custom home, designed to embody the essence of modern minimalism. Floor-to-ceiling windows provide breathtaking views and fill the home with an abundance of natural light, while the sleek and sophisticated design is accentuated by the stunning blue modern pool. Built with the finest materials and unique design elements, this custom-built home offers the perfect combination of comfort and elegance. Discover the beauty of modern minimalism in this truly unique and custom-built home.

Mid-century modern exterior with covered walkway and black front door.
Cette image montre une façade de maison blanche vintage en briques peintes de taille moyenne et de plain-pied avec un toit plat et un toit blanc.
Cette image montre une façade de maison blanche vintage en briques peintes de taille moyenne et de plain-pied avec un toit plat et un toit blanc.

Idées déco pour une façade de maison mitoyenne bleue moderne à un étage avec un revêtement mixte, un toit plat, un toit en métal et un toit blanc.
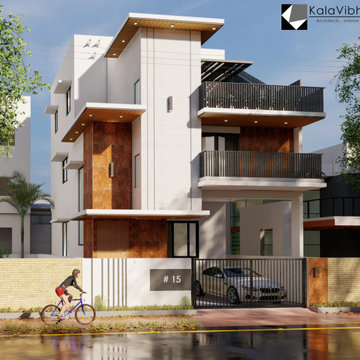
A young working couple Mr.Chaitanya and Mrs.Akshata wanted to build their dream house. The house is located in North Bangalore. It is a 30 x 40, west facing plot with 3BHK ,one office space and semi covered terrace area.
The plinth of the house is raised and it has two levels within the ground floor. Ground floor has all common spaces and first floor has private areas.
We designed the house in an unique way with levels in plan and elevation. We used red granite and rough cement plastering for Elevation features. The red granite which is laid are of different sizes and patterns, which creates an unique look to the facade. The roofs are of different level with small projections. Their is a bold wall with cement finish and groove lines which creates verticality to building. The balcony, terrace and gates are of MS fabrication with black powder coating, which creates contrast to the white facade.
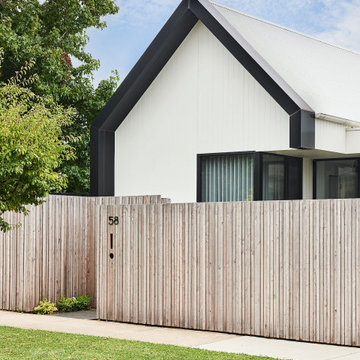
Inspiration pour une grande façade de maison blanche ethnique en panneau de béton fibré de plain-pied avec un toit à deux pans, un toit en métal et un toit blanc.

Modern Contemporary Villa exterior with black aluminum tempered full pane windows and doors, that brings in natural lighting. Featuring contrasting textures on the exterior with stucco, limestone and teak. Cans and black exterior sconces to bring light to exterior. Landscaping with beautiful hedge bushes, arborvitae trees, fresh sod and japanese cherry blossom. 4 car garage seen at right and concrete 25 car driveway. Custom treated lumber retention wall.
Idées déco de façades de maisons avec un toit blanc
3